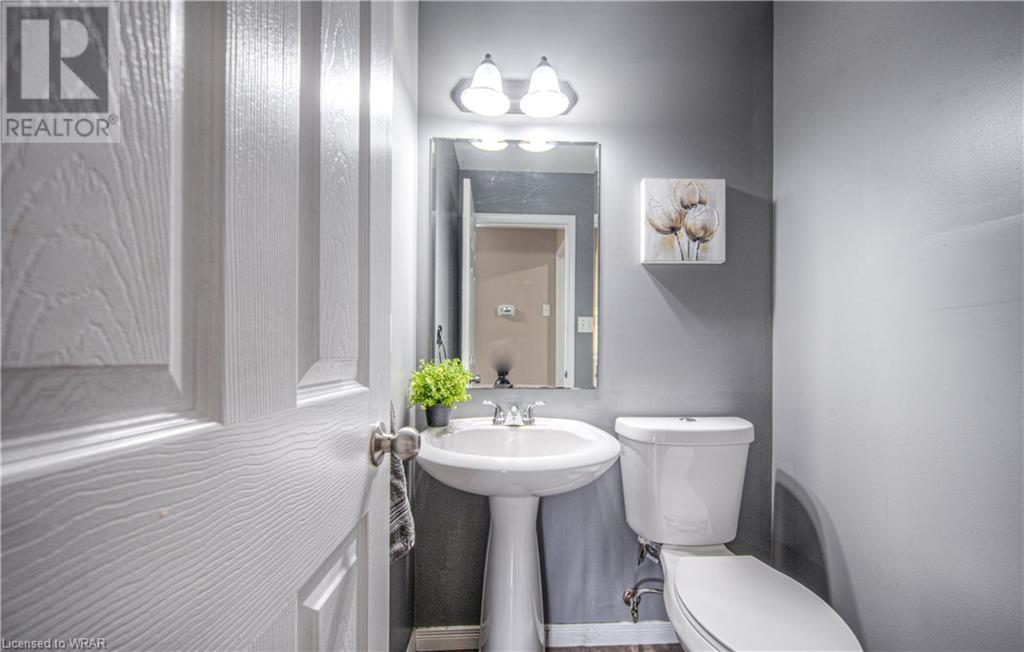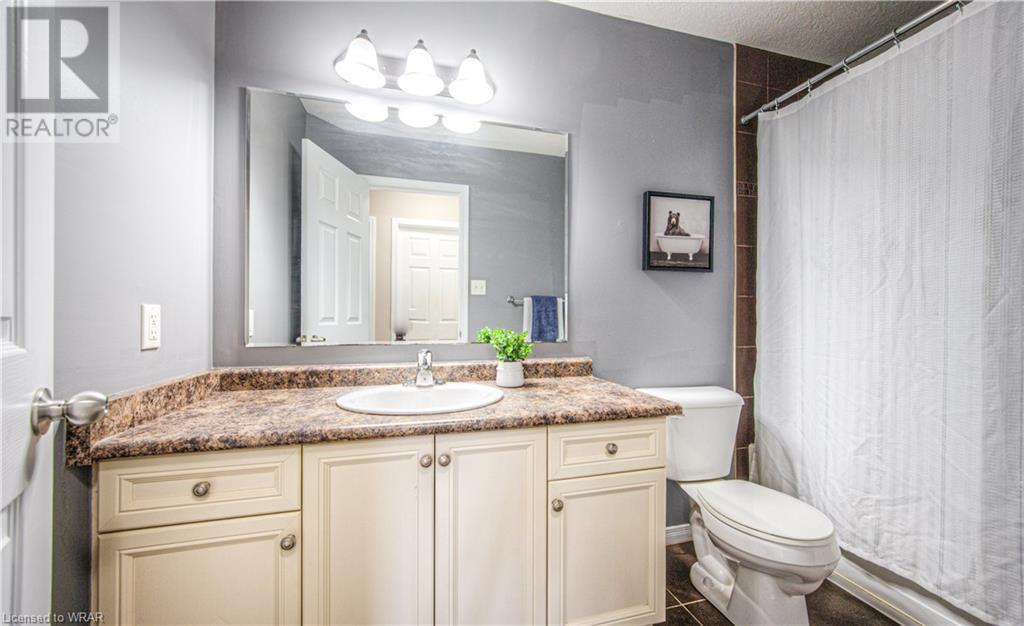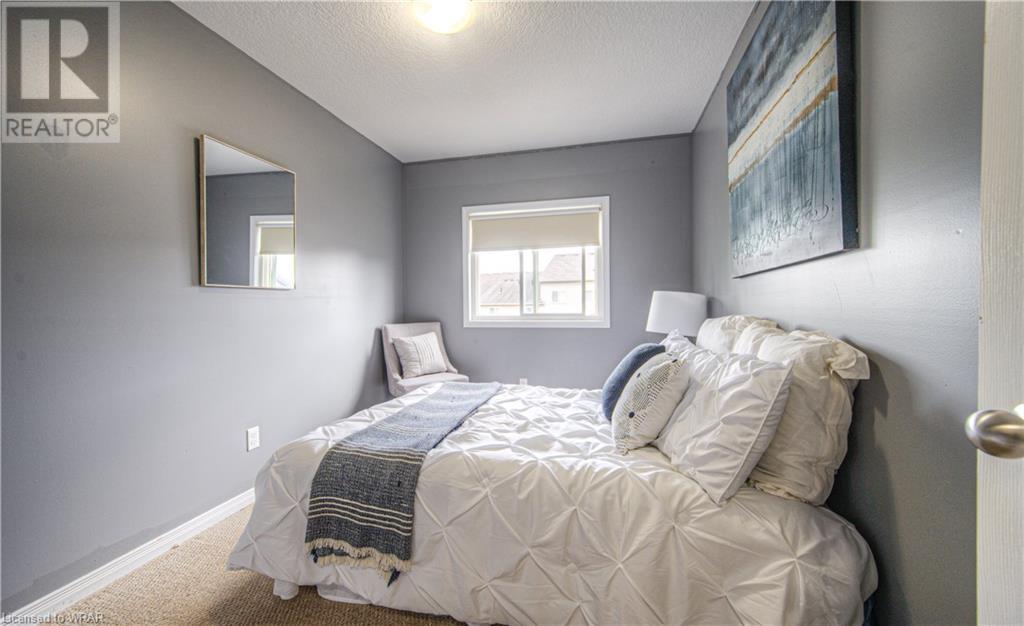3 Bedroom
2 Bathroom
1488 sqft
3 Level
Central Air Conditioning
Forced Air
$600,000
Welcome to 9 Sorrento Street in Huron Park. An impressive, clean freehold townhome in Kitchener. This home is in a family-friendly neighbourhood close to schools and parks. The spacious living room is perfect for entertaining. The bright open-concept kitchen and dining area with sliders open to a fully fenced yard. There are 3 bedrooms; the primary bedroom has its own private level, with the other bedrooms only a few steps away. It is optional to have the house possession before the closing date. Book your showing today! (id:12178)
Property Details
|
MLS® Number
|
40588780 |
|
Property Type
|
Single Family |
|
Amenities Near By
|
Hospital, Park, Place Of Worship, Playground, Public Transit, Schools, Shopping |
|
Community Features
|
Quiet Area, School Bus |
|
Equipment Type
|
None |
|
Features
|
Paved Driveway, Automatic Garage Door Opener |
|
Parking Space Total
|
2 |
|
Rental Equipment Type
|
None |
Building
|
Bathroom Total
|
2 |
|
Bedrooms Above Ground
|
3 |
|
Bedrooms Total
|
3 |
|
Appliances
|
Dishwasher, Dryer, Refrigerator, Stove, Water Softener, Washer, Garage Door Opener |
|
Architectural Style
|
3 Level |
|
Basement Development
|
Unfinished |
|
Basement Type
|
Full (unfinished) |
|
Constructed Date
|
2010 |
|
Construction Style Attachment
|
Attached |
|
Cooling Type
|
Central Air Conditioning |
|
Exterior Finish
|
Brick, Vinyl Siding |
|
Half Bath Total
|
1 |
|
Heating Type
|
Forced Air |
|
Stories Total
|
3 |
|
Size Interior
|
1488 Sqft |
|
Type
|
Row / Townhouse |
|
Utility Water
|
Municipal Water |
Parking
Land
|
Access Type
|
Road Access, Highway Access, Rail Access |
|
Acreage
|
No |
|
Land Amenities
|
Hospital, Park, Place Of Worship, Playground, Public Transit, Schools, Shopping |
|
Sewer
|
Municipal Sewage System |
|
Size Depth
|
104 Ft |
|
Size Frontage
|
18 Ft |
|
Size Total Text
|
Under 1/2 Acre |
|
Zoning Description
|
Res-5 |
Rooms
| Level |
Type |
Length |
Width |
Dimensions |
|
Second Level |
Living Room |
|
|
17'2'' x 13'7'' |
|
Third Level |
3pc Bathroom |
|
|
Measurements not available |
|
Third Level |
Bedroom |
|
|
11'7'' x 8'3'' |
|
Third Level |
Bedroom |
|
|
11'7'' x 8'3'' |
|
Basement |
Storage |
|
|
Measurements not available |
|
Basement |
Storage |
|
|
15'2'' x 15'2'' |
|
Main Level |
Laundry Room |
|
|
Measurements not available |
|
Main Level |
Dining Room |
|
|
11'4'' x 7'5'' |
|
Main Level |
Kitchen |
|
|
9'7'' x 11'6'' |
|
Main Level |
2pc Bathroom |
|
|
Measurements not available |
|
Upper Level |
Bedroom |
|
|
13'5'' x 13'5'' |
https://www.realtor.ca/real-estate/26988619/9-sorrento-street-kitchener










































