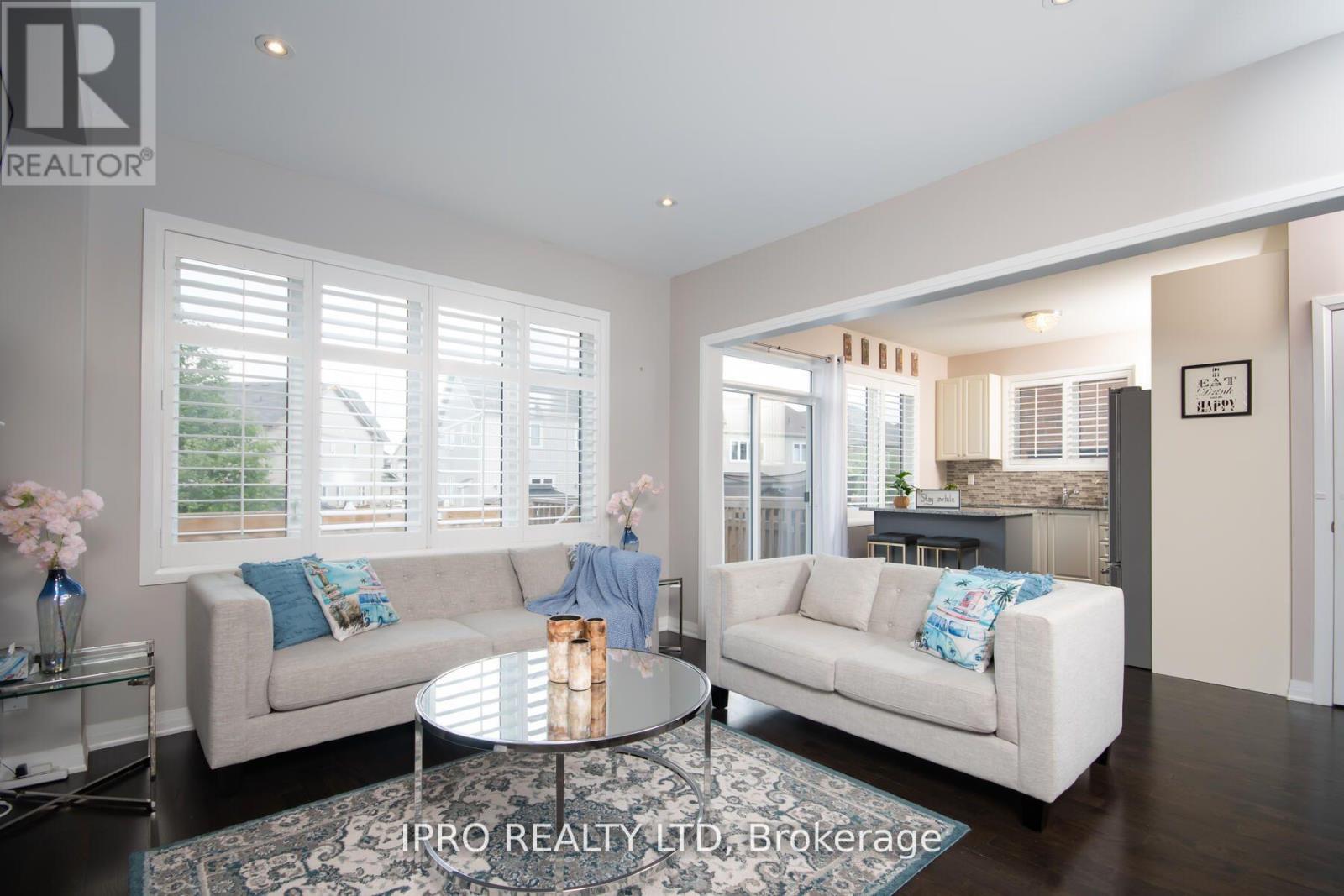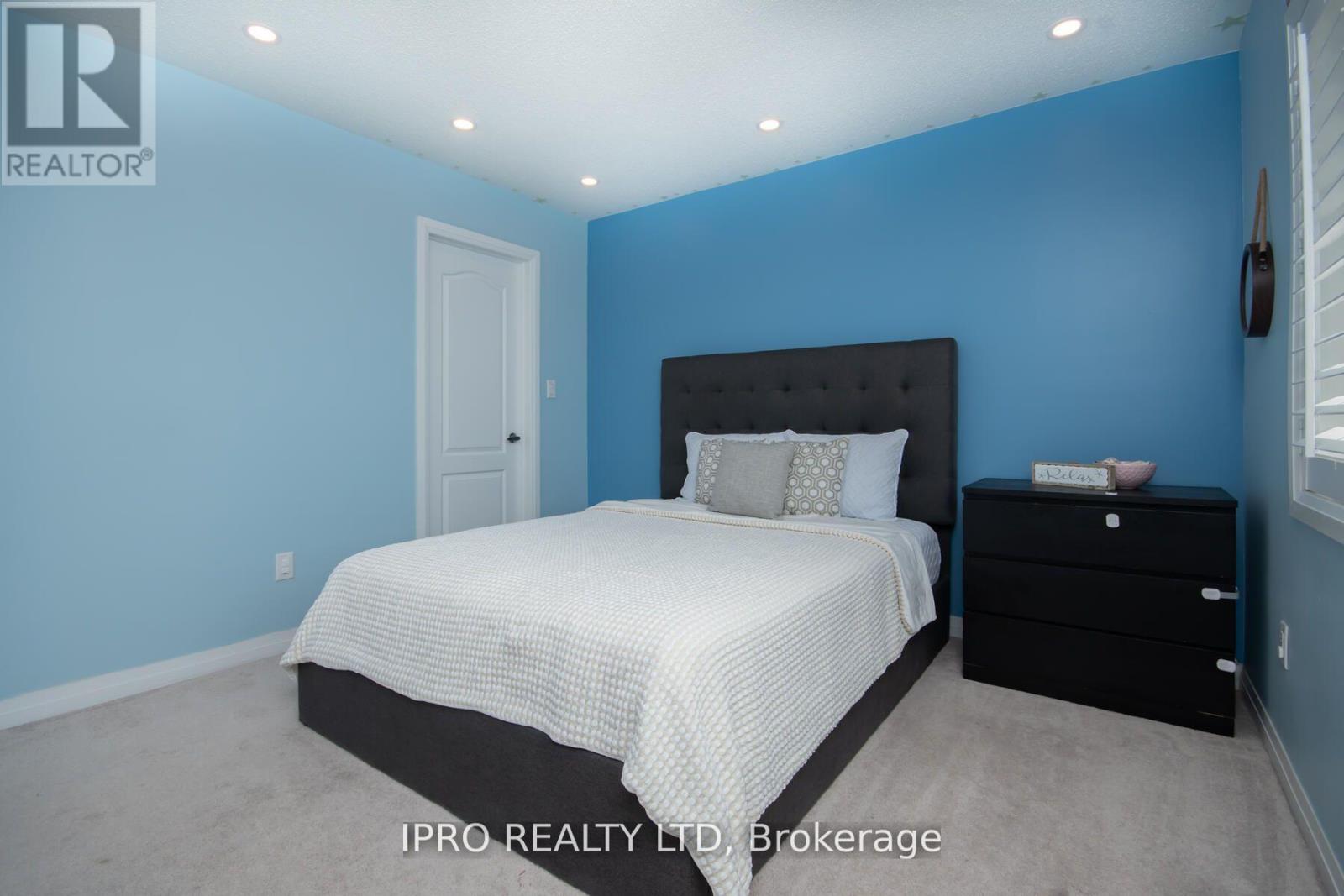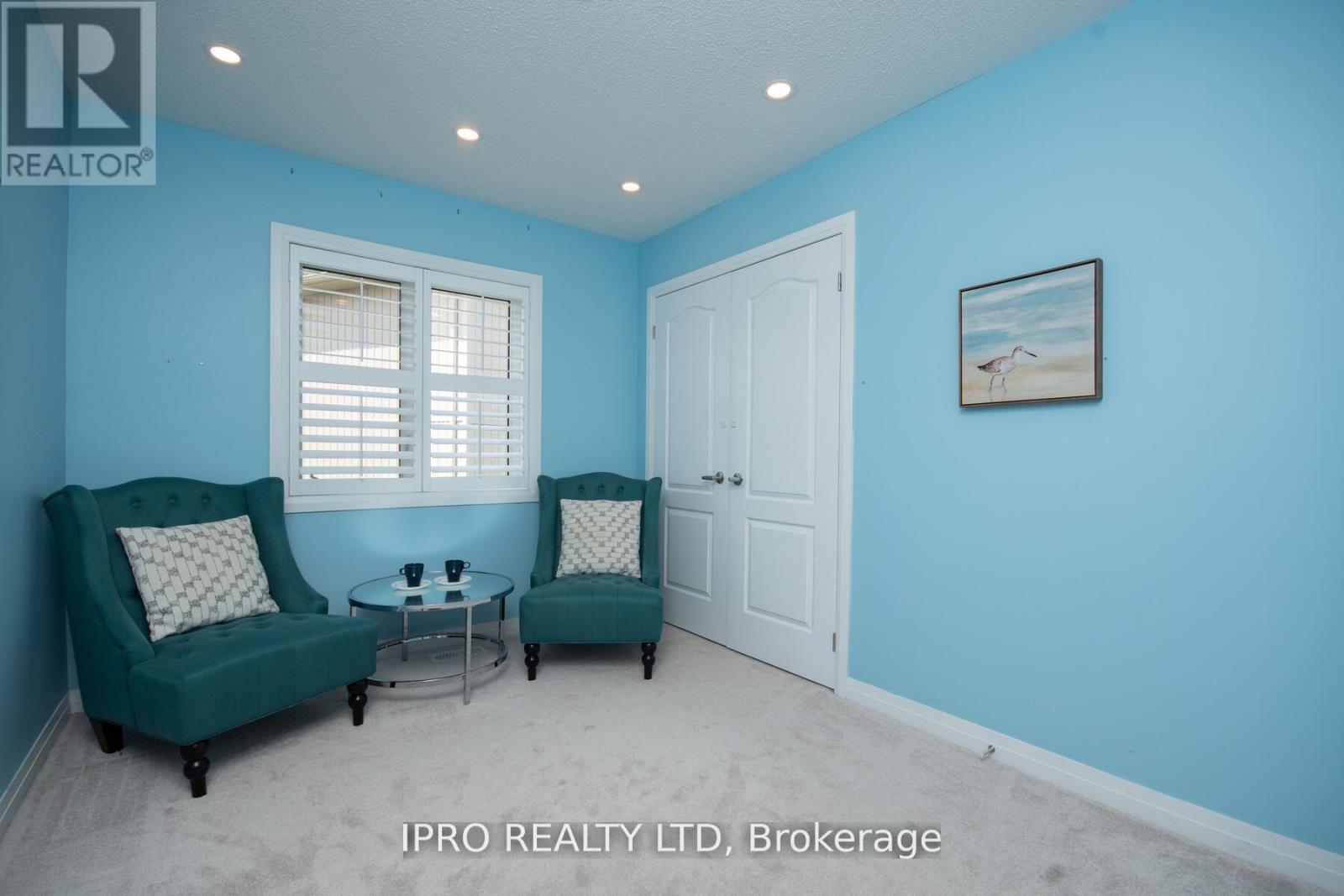3 Bedroom
3 Bathroom
Fireplace
Central Air Conditioning
Forced Air
$999,900
2017 built detached home on premium lot in upscale west Orangeville location. Bright open concept 9 foot ceiling on main level with hardwood floors, custom staircase, garage & laundry access. Upgraded white kitchen with stainless steel appliances, premium backsplash & granite countertop & custom island, w/o to deck, California shutters, upgraded gas fireplace, spa like master suite, ensuite with custom glass shower & soaker tub, double vanity in main bath, pot lights, central ac, water softener & water filtration system premium light fixtures & a lot more **** EXTRAS **** Hardwood floors, California shutters, premium countertop in kitchen, rough in for bath in basement stainless steel appliances, upgraded front door, custom address lettering, garage door opener (id:12178)
Property Details
|
MLS® Number
|
W8445940 |
|
Property Type
|
Single Family |
|
Community Name
|
Orangeville |
|
Amenities Near By
|
Hospital, Schools |
|
Parking Space Total
|
4 |
Building
|
Bathroom Total
|
3 |
|
Bedrooms Above Ground
|
3 |
|
Bedrooms Total
|
3 |
|
Basement Type
|
Full |
|
Construction Style Attachment
|
Detached |
|
Cooling Type
|
Central Air Conditioning |
|
Exterior Finish
|
Brick, Vinyl Siding |
|
Fireplace Present
|
Yes |
|
Foundation Type
|
Concrete |
|
Heating Fuel
|
Natural Gas |
|
Heating Type
|
Forced Air |
|
Stories Total
|
2 |
|
Type
|
House |
|
Utility Water
|
Municipal Water |
Parking
Land
|
Acreage
|
No |
|
Land Amenities
|
Hospital, Schools |
|
Sewer
|
Sanitary Sewer |
|
Size Irregular
|
56.65 X 91.97 Ft ; 56.65 Ft X 91.97 Ft X 30.88 Ft 95.5 |
|
Size Total Text
|
56.65 X 91.97 Ft ; 56.65 Ft X 91.97 Ft X 30.88 Ft 95.5 |
Rooms
| Level |
Type |
Length |
Width |
Dimensions |
|
Second Level |
Bedroom 2 |
3.43 m |
3.25 m |
3.43 m x 3.25 m |
|
Second Level |
Bedroom 3 |
3.66 m |
3.4 m |
3.66 m x 3.4 m |
|
Main Level |
Great Room |
6.07 m |
3.66 m |
6.07 m x 3.66 m |
|
Main Level |
Dining Room |
4.34 m |
1.98 m |
4.34 m x 1.98 m |
|
Main Level |
Kitchen |
3.43 m |
3.2 m |
3.43 m x 3.2 m |
|
Main Level |
Laundry Room |
|
|
Measurements not available |
Utilities
https://www.realtor.ca/real-estate/27048605/9-porter-drive-orangeville-orangeville
































