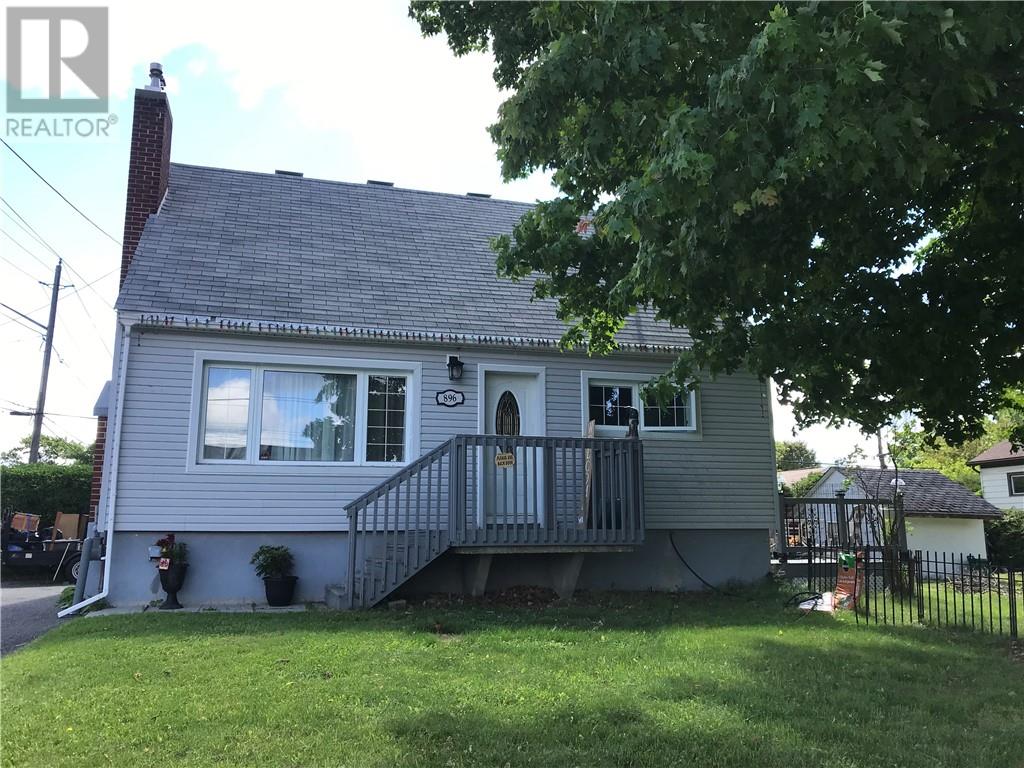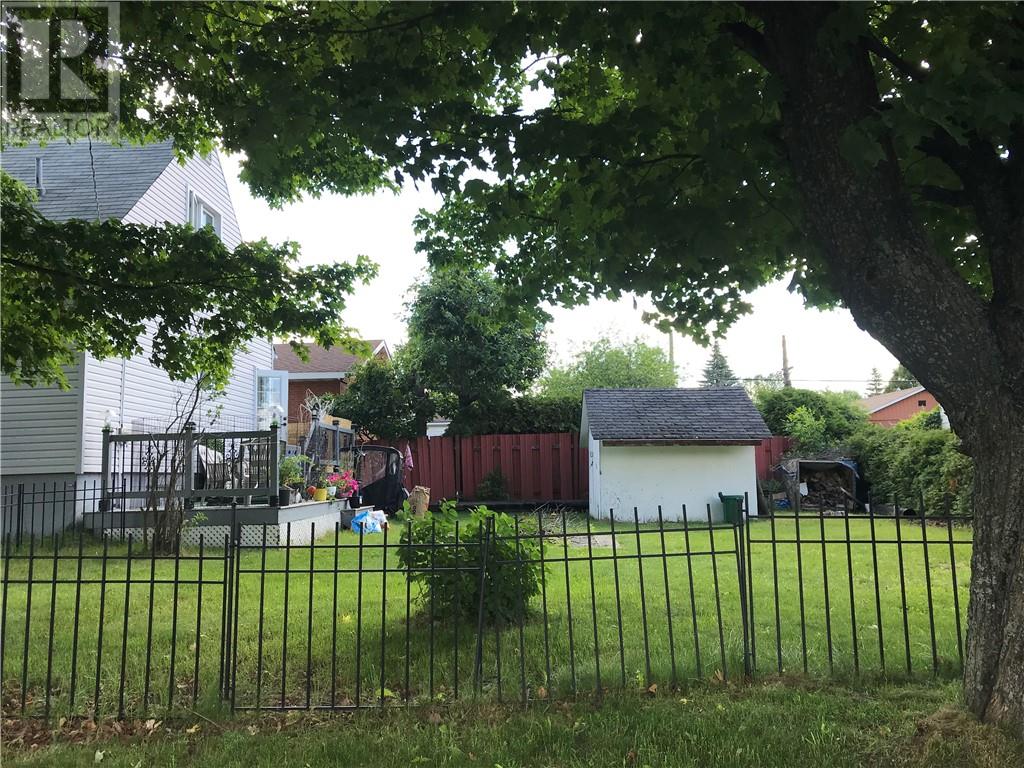4 Bedroom
2 Bathroom
2 Level
Fireplace
Central Air Conditioning
Forced Air
$399,900
This New Sudbury gem boast 3+1 bedrooms with many renovations, at an affordable price. On the main floor you're greeted by kitchen, dining room with patio doors to a deck overlooking a landscaped, treed, back yard, primary bedroom, renovated 4 piece bath and a 2 piece bath on the 2nd floor, with a family room and 4th bedroom, laundry and workshop downstairs. (id:12178)
Property Details
|
MLS® Number
|
2117388 |
|
Property Type
|
Single Family |
|
Amenities Near By
|
Playground, Public Transit, Schools, Shopping |
|
Community Features
|
Bus Route, Family Oriented, School Bus |
|
Equipment Type
|
Air Conditioner, Water Heater |
|
Rental Equipment Type
|
Air Conditioner, Water Heater |
|
Road Type
|
Paved Road |
|
Storage Type
|
Storage Shed |
|
Structure
|
Shed |
Building
|
Bathroom Total
|
2 |
|
Bedrooms Total
|
4 |
|
Architectural Style
|
2 Level |
|
Basement Type
|
Full |
|
Cooling Type
|
Central Air Conditioning |
|
Exterior Finish
|
Vinyl Siding |
|
Fire Protection
|
Alarm System, Smoke Detectors |
|
Fireplace Fuel
|
Gas |
|
Fireplace Present
|
Yes |
|
Fireplace Total
|
1 |
|
Fireplace Type
|
Insert |
|
Flooring Type
|
Hardwood, Tile |
|
Foundation Type
|
Block |
|
Half Bath Total
|
1 |
|
Heating Type
|
Forced Air |
|
Roof Material
|
Asphalt Shingle |
|
Roof Style
|
Unknown |
|
Type
|
House |
|
Utility Water
|
Municipal Water |
Land
|
Access Type
|
Year-round Access |
|
Acreage
|
No |
|
Land Amenities
|
Playground, Public Transit, Schools, Shopping |
|
Sewer
|
Municipal Sewage System |
|
Size Total Text
|
Under 1/2 Acre |
|
Zoning Description
|
R1-5 |
Rooms
| Level |
Type |
Length |
Width |
Dimensions |
|
Second Level |
Bedroom |
|
|
12.2 x 10 |
|
Second Level |
Bedroom |
|
|
12 x 11.9 |
|
Basement |
Laundry Room |
|
|
8.10 x 9.1 |
|
Basement |
Bedroom |
|
|
10.2 x 11.6 |
|
Basement |
Recreational, Games Room |
|
|
14.3 x 18 |
|
Main Level |
Primary Bedroom |
|
|
12 x 9.8 |
|
Main Level |
Living Room |
|
|
18 x 11.6 |
|
Main Level |
Dining Room |
|
|
8.3 x 10 |
|
Main Level |
Kitchen |
|
|
11.6 x 9.6 |
https://www.realtor.ca/real-estate/27044313/896-churchill-avenue-sudbury





































