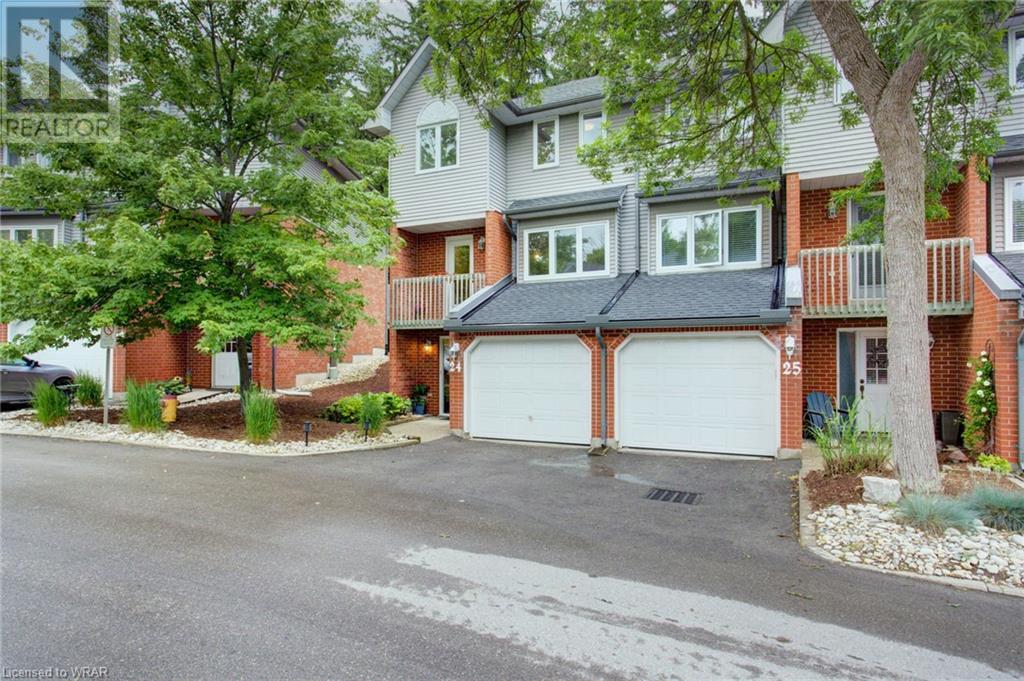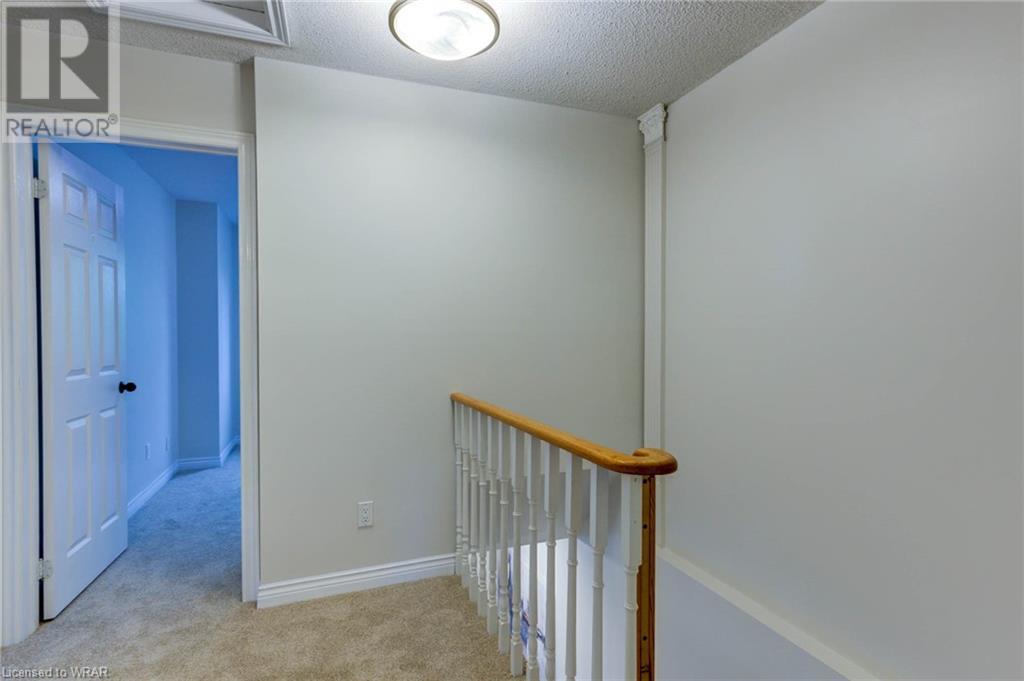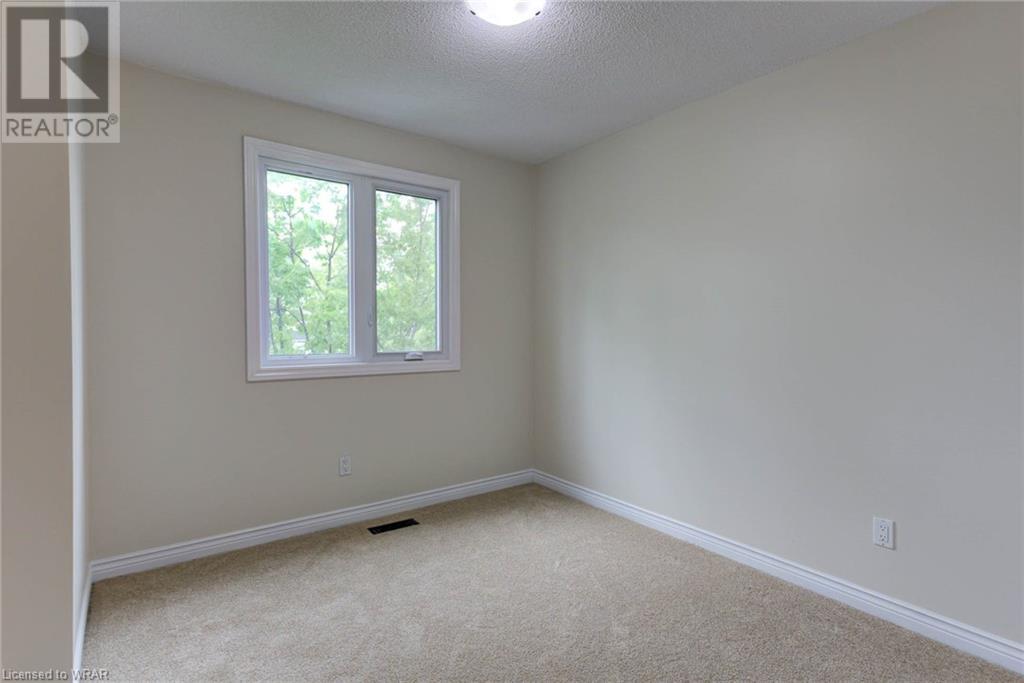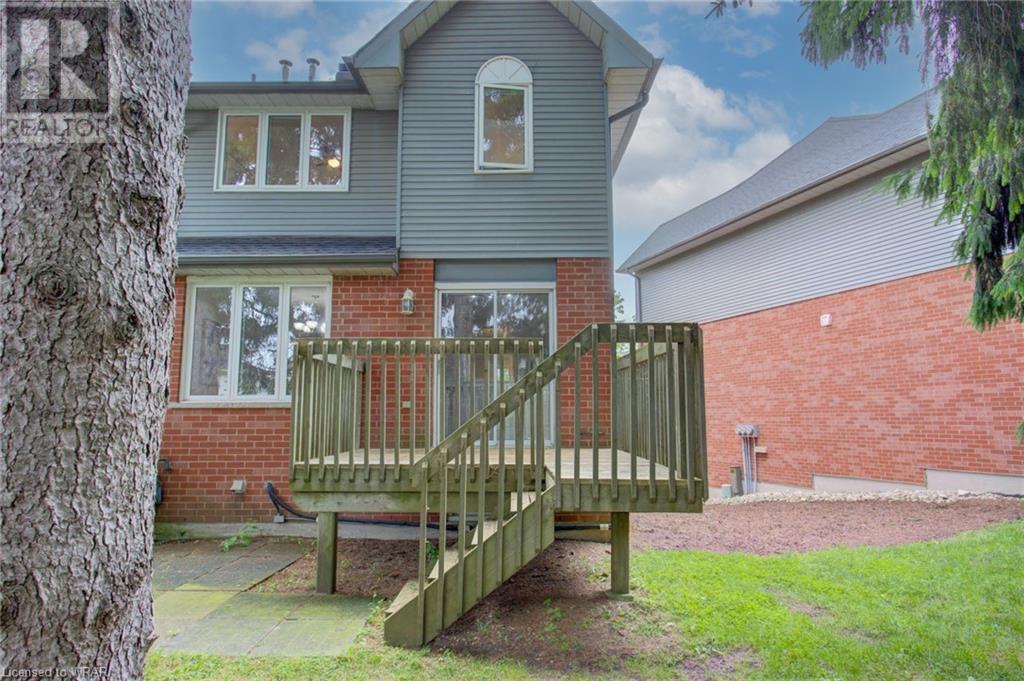3 Bedroom
3 Bathroom
1788.37 sqft
3 Level
Fireplace
Central Air Conditioning
Forced Air
$635,000Maintenance, Common Area Maintenance, Landscaping, Property Management, Parking
$482.25 Monthly
Charming end-unit townhome, boasting picturesque surroundings and meticulous care that will instantly capture your heart. With three bedrooms, two walkouts to a front balcony, and a kitchen leading to a raised deck overlooking a tranquil, private backyard surrounded by towering trees, every corner of this property exudes warmth and comfort. The kitchen, dining room, and living room are bathed in natural light, making the main floor airy and inviting. Upstairs, the generously sized master bedroom awaits, complete with a 4-piece ensuite bath. Alongside are two additional bedrooms and another full bath, ensuring ample space for the whole family. Venture to the finished basement, where a spacious foyer welcomes you, leading to a family-sized recreation room complete with surround sound and a gas fireplace for ambience, and handy laundry facilities. The garage entrance adds a touch of convenience. Newly painted and new carpeting has been installed, providing a move in ready home for your convenience. Conveniently located near the expressway, schools, parks like Bechtel and Kiwanis Park, the Grand River Trail, shopping centres, dining spots, and just a short drive away from the prestigious Grey Silo Golf Club, this home offers both convenience and leisure at your fingertips. Whether you're a first-time homebuyer or seeking to downsize without compromising oncomfort and style, this townhome presents an ideal opportunity to turn your housing dreams into reality.Don't miss out on making this your home. (id:12178)
Property Details
|
MLS® Number
|
40608278 |
|
Property Type
|
Single Family |
|
Amenities Near By
|
Golf Nearby, Hospital, Park, Place Of Worship, Playground, Public Transit, Schools, Shopping |
|
Community Features
|
Quiet Area, School Bus |
|
Equipment Type
|
Water Heater |
|
Features
|
Conservation/green Belt, Balcony, Automatic Garage Door Opener |
|
Parking Space Total
|
2 |
|
Rental Equipment Type
|
Water Heater |
Building
|
Bathroom Total
|
3 |
|
Bedrooms Above Ground
|
3 |
|
Bedrooms Total
|
3 |
|
Appliances
|
Dishwasher, Dryer, Microwave, Refrigerator, Water Softener, Washer, Hood Fan, Garage Door Opener |
|
Architectural Style
|
3 Level |
|
Basement Development
|
Finished |
|
Basement Type
|
Full (finished) |
|
Constructed Date
|
1991 |
|
Construction Style Attachment
|
Attached |
|
Cooling Type
|
Central Air Conditioning |
|
Exterior Finish
|
Aluminum Siding, Brick |
|
Fireplace Present
|
Yes |
|
Fireplace Total
|
1 |
|
Half Bath Total
|
1 |
|
Heating Fuel
|
Natural Gas |
|
Heating Type
|
Forced Air |
|
Stories Total
|
3 |
|
Size Interior
|
1788.37 Sqft |
|
Type
|
Row / Townhouse |
|
Utility Water
|
Municipal Water |
Parking
Land
|
Access Type
|
Highway Access |
|
Acreage
|
No |
|
Land Amenities
|
Golf Nearby, Hospital, Park, Place Of Worship, Playground, Public Transit, Schools, Shopping |
|
Sewer
|
Municipal Sewage System |
|
Zoning Description
|
Md-3 |
Rooms
| Level |
Type |
Length |
Width |
Dimensions |
|
Second Level |
2pc Bathroom |
|
|
Measurements not available |
|
Second Level |
Living Room |
|
|
19'2'' x 13'6'' |
|
Second Level |
Kitchen |
|
|
15'7'' x 8'10'' |
|
Second Level |
Dining Room |
|
|
13'8'' x 9'11'' |
|
Third Level |
Primary Bedroom |
|
|
19'7'' x 13'10'' |
|
Third Level |
Full Bathroom |
|
|
Measurements not available |
|
Third Level |
4pc Bathroom |
|
|
Measurements not available |
|
Third Level |
Bedroom |
|
|
9'6'' x 11'10'' |
|
Third Level |
Bedroom |
|
|
12'1'' x 9'8'' |
|
Main Level |
Utility Room |
|
|
7'4'' x 7'8'' |
|
Main Level |
Family Room |
|
|
18'5'' x 12'8'' |
https://www.realtor.ca/real-estate/27067542/89-woolwich-street-unit-24-waterloo







































