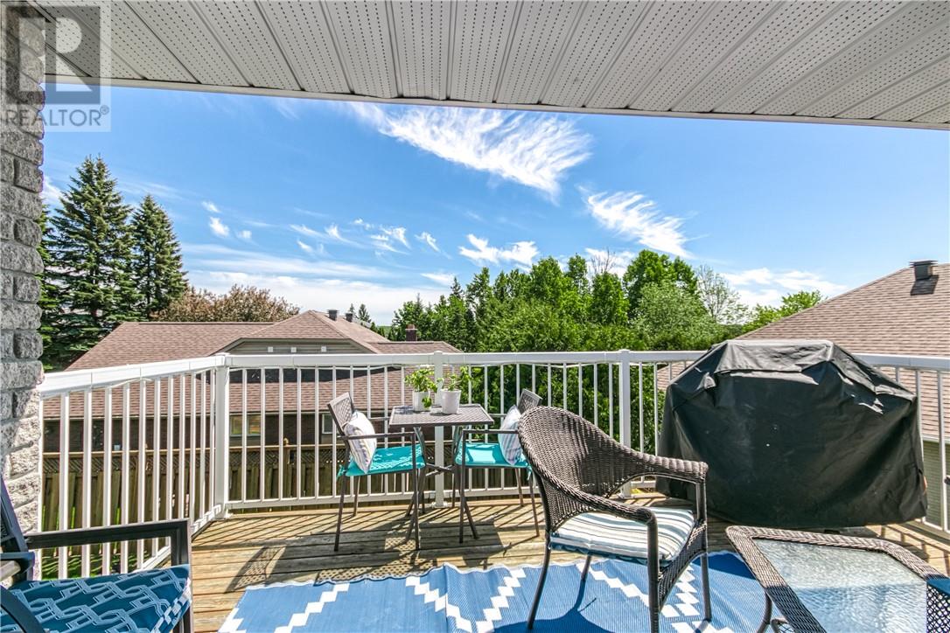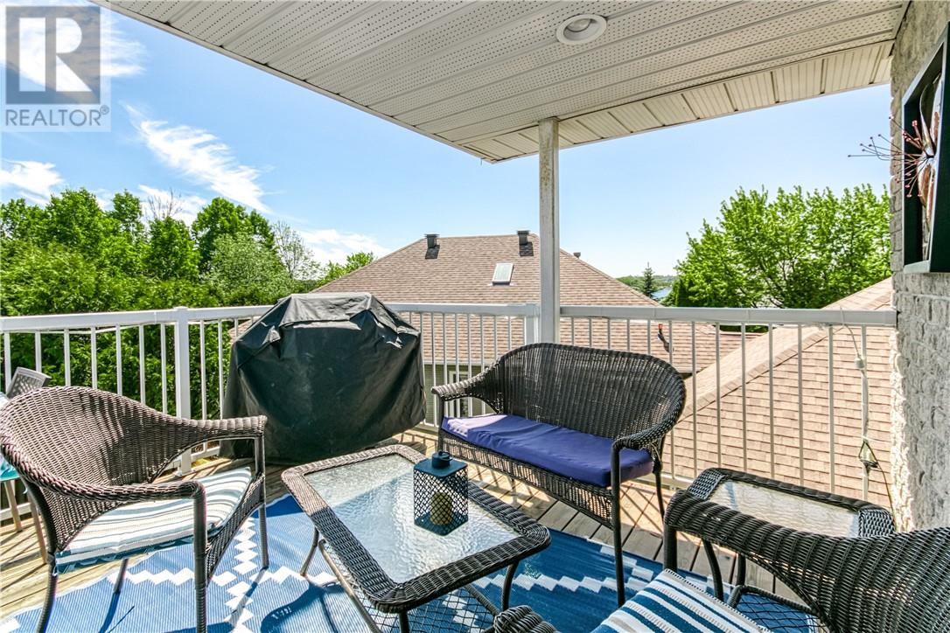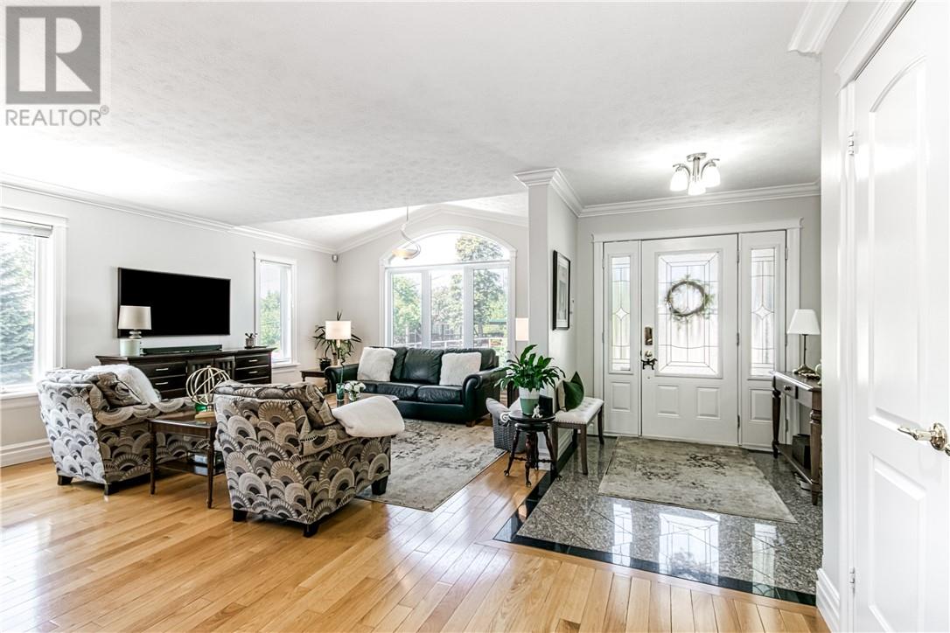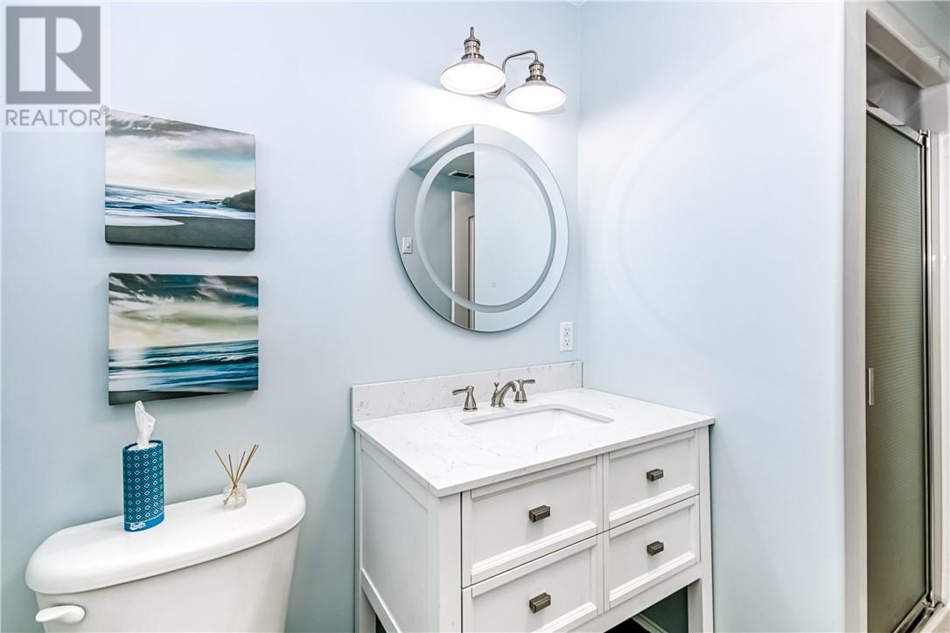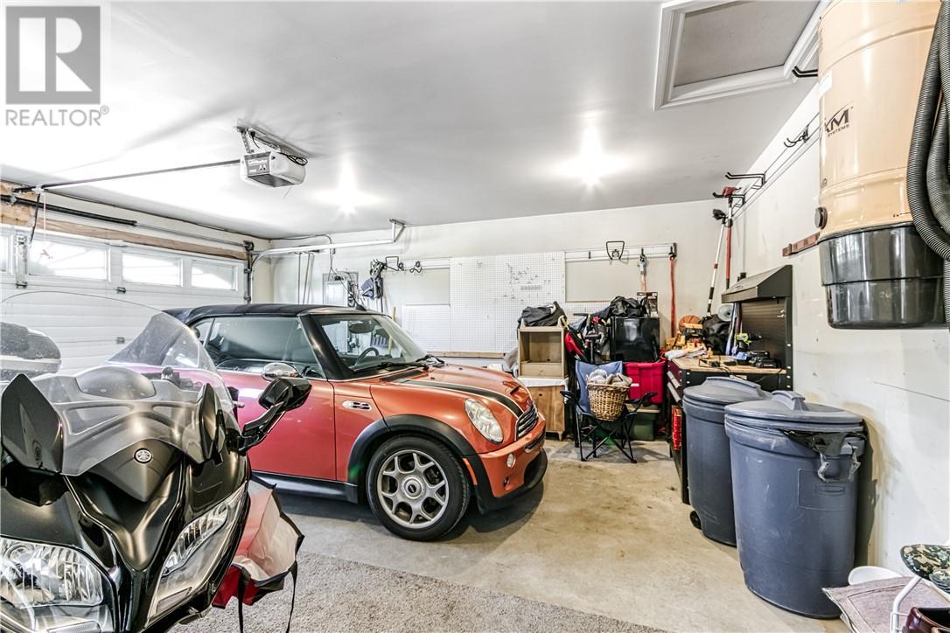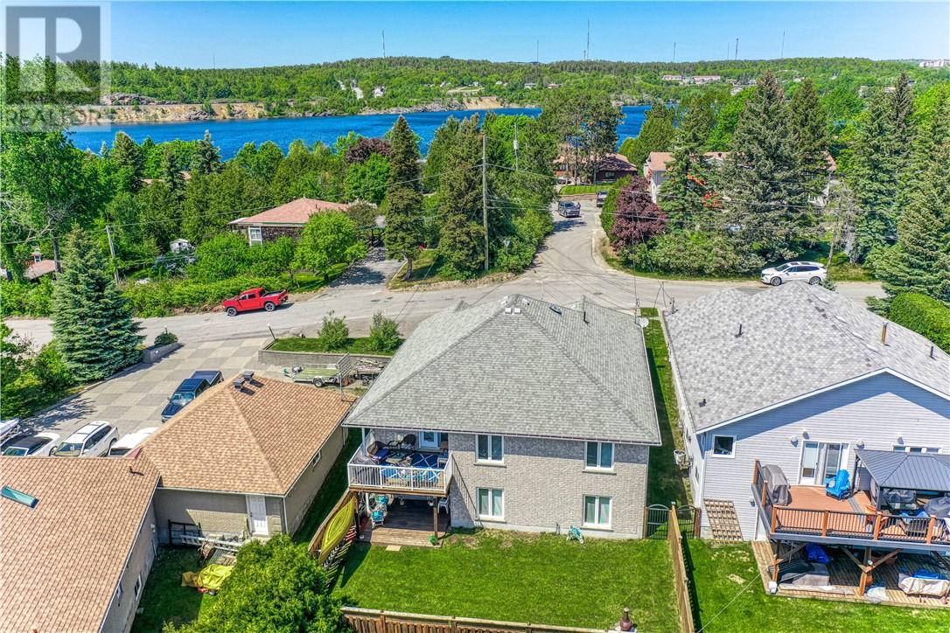5 Bedroom
3 Bathroom
Bungalow
Fireplace
Central Air Conditioning
Forced Air
$874,900
Custom built 3000 square foot executive bungalow sits in one of Sudbury's most prestigious neighborhoods. This all brick home features Southern exposure with two covered patios and a walk out basement. The oversized windows on the west side wall allows for natural light and displays exquisite views of Lake Ramsey. There is a spacious kitchen with tons of cabinetry. This home is 3+2 bedrooms with 3 full baths. Lake views from the primary bedroom, which also features a walk in closet and ensuite! 100% carpet free. The attached double garage has finished storage underneath. The oak staircase leads to a spacious family room, a covered walkout and two additional bedrooms or office or exercise room. There is also the potential for an extra bedroom with a walk-in closet. For those cool evenings, there is a gas fireplace and so much more. Don't miss this superb home. (id:12178)
Property Details
|
MLS® Number
|
2116977 |
|
Property Type
|
Single Family |
|
Amenities Near By
|
Golf Course, Hospital, Park, University |
|
Community Features
|
Quiet Area |
|
Equipment Type
|
Air Conditioner, Furnace, Water Heater |
|
Rental Equipment Type
|
Air Conditioner, Furnace, Water Heater |
|
Road Type
|
Paved Road |
Building
|
Bathroom Total
|
3 |
|
Bedrooms Total
|
5 |
|
Architectural Style
|
Bungalow |
|
Basement Type
|
Full |
|
Cooling Type
|
Central Air Conditioning |
|
Exterior Finish
|
Brick |
|
Fire Protection
|
Security System, Smoke Detectors |
|
Fireplace Fuel
|
Gas |
|
Fireplace Present
|
Yes |
|
Fireplace Total
|
1 |
|
Fireplace Type
|
Insert |
|
Flooring Type
|
Hardwood |
|
Foundation Type
|
Concrete |
|
Heating Type
|
Forced Air |
|
Roof Material
|
Asphalt Shingle |
|
Roof Style
|
Unknown |
|
Stories Total
|
1 |
|
Type
|
House |
|
Utility Water
|
Municipal Water |
Parking
Land
|
Access Type
|
Year-round Access |
|
Acreage
|
No |
|
Fence Type
|
Fenced Yard |
|
Land Amenities
|
Golf Course, Hospital, Park, University |
|
Sewer
|
Municipal Sewage System |
|
Size Total Text
|
4,051 - 7,250 Sqft |
|
Zoning Description
|
R1 |
Rooms
| Level |
Type |
Length |
Width |
Dimensions |
|
Lower Level |
Bedroom |
|
|
13'7 x 12'9 |
|
Lower Level |
Family Room |
|
|
23'6 x 13'5 |
|
Lower Level |
Den |
|
|
13'7 x 12'9 |
|
Main Level |
Bedroom |
|
|
10'5 x 8'6 |
|
Main Level |
Bedroom |
|
|
10'2 x 9'7 |
|
Main Level |
Bedroom |
|
|
13'10 x 13'3 |
|
Main Level |
Primary Bedroom |
|
|
13'3 x 11'3 |
|
Main Level |
Dining Room |
|
|
15'6 x 11' |
|
Main Level |
Living Room |
|
|
13'5 x 13'5 |
|
Main Level |
Kitchen |
|
|
13'8 x 13'6 |
https://www.realtor.ca/real-estate/26969621/883-roderick-avenue-sudbury






