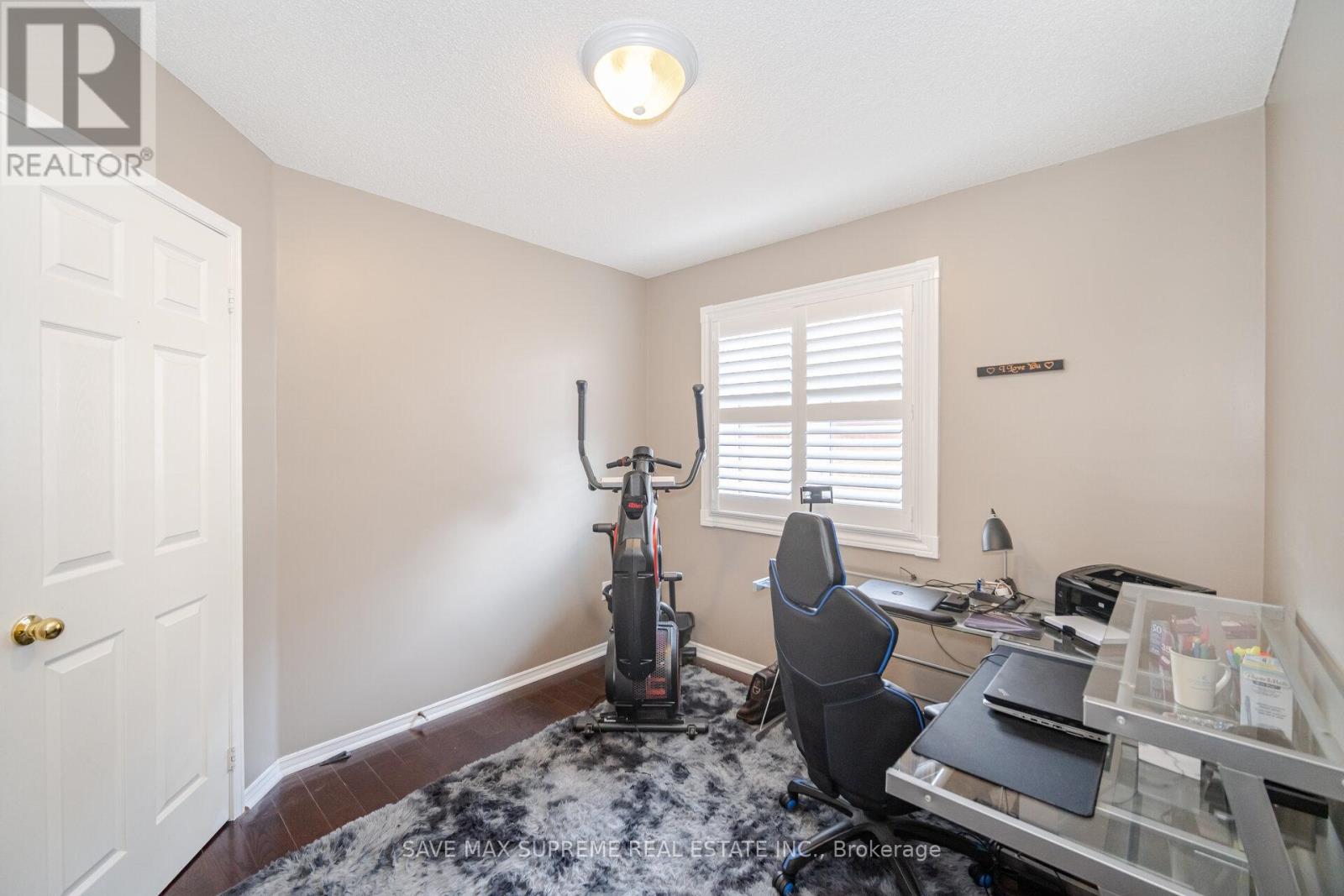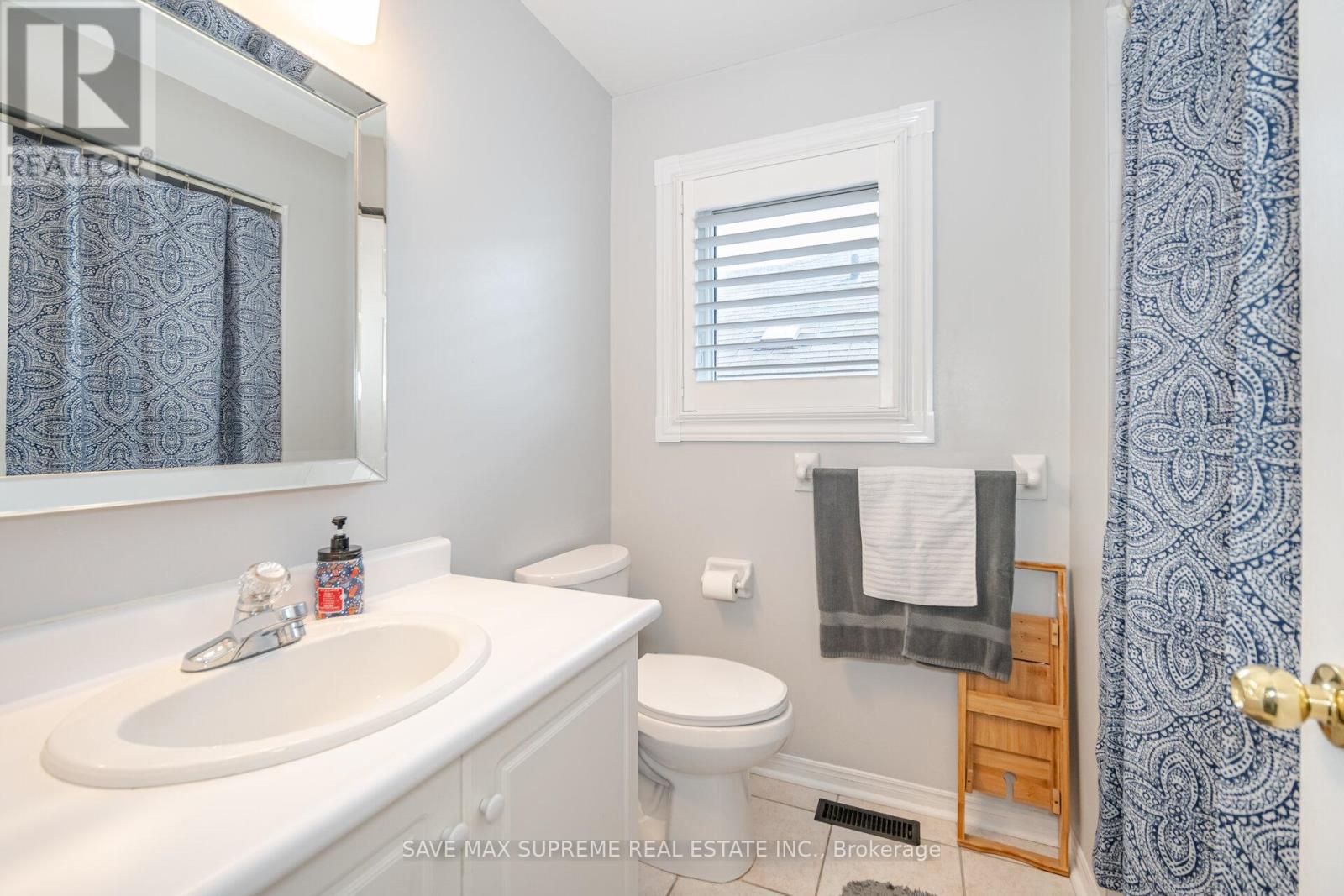5 Bedroom
4 Bathroom
Fireplace
Central Air Conditioning
Forced Air
$999,000
Upgraded & Spacious Detached Home In One Of The Most Desirable Area In Brampton !This Home Features 4 Bedrooms, 3.5 Bathrooms, 1 Bedroom Finished Basement with Separate Entrance. Main Level Features Eat- In Kitchen / Breakfast Area With Stainless Steel Appliances, Ceramic floors, Walk Out To The Backyard, Formal Dining Room, Rare & Convenient 4th Bedroom on Main Floor and Easy Access From The Garage To Home. Upper Level Boasts Of Large Master Bedroom With 5 Pcs Ensuite, Walk In Closet, 2 Other Spacious Bedrooms, Cozy Family Room / Living Room with Gas Fire Place, Vaulted Ceiling & Hardwood Thru out. Loads Of Natural Sun Shines Thru Large Windows Creating A Bright Atmosphere. Wrap Around Exposed Aggregate Concrete, Fenced Yard, Deck to Enjoy Summers !! Easy Access To All Amenities. Steps to School, Banks, Grocery , Park, Banks etc. **** EXTRAS **** Stainless Steel Stove, Stainless Steel Fridge, Stainless Steel Dishwasher, Clothes Washer, Clothes Dryer, Central Air & California Shutters, Modern Glass Insert Garage Door & Main Entry Door. (id:12178)
Property Details
|
MLS® Number
|
W8470732 |
|
Property Type
|
Single Family |
|
Community Name
|
Fletcher's West |
|
Parking Space Total
|
6 |
Building
|
Bathroom Total
|
4 |
|
Bedrooms Above Ground
|
4 |
|
Bedrooms Below Ground
|
1 |
|
Bedrooms Total
|
5 |
|
Appliances
|
Water Heater, Water Meter, Garage Door Opener Remote(s) |
|
Basement Development
|
Finished |
|
Basement Features
|
Separate Entrance |
|
Basement Type
|
N/a (finished) |
|
Construction Style Attachment
|
Detached |
|
Cooling Type
|
Central Air Conditioning |
|
Exterior Finish
|
Brick |
|
Fireplace Present
|
Yes |
|
Foundation Type
|
Poured Concrete |
|
Heating Fuel
|
Natural Gas |
|
Heating Type
|
Forced Air |
|
Stories Total
|
2 |
|
Type
|
House |
|
Utility Water
|
Municipal Water |
Parking
Land
|
Acreage
|
No |
|
Sewer
|
Sanitary Sewer |
|
Size Irregular
|
31.69 X 100.07 Ft ; As Per Deed |
|
Size Total Text
|
31.69 X 100.07 Ft ; As Per Deed |
Rooms
| Level |
Type |
Length |
Width |
Dimensions |
|
Second Level |
Primary Bedroom |
5.18 m |
2.4 m |
5.18 m x 2.4 m |
|
Second Level |
Bedroom 3 |
3.34 m |
3.34 m |
3.34 m x 3.34 m |
|
Second Level |
Bedroom 4 |
3.48 m |
3.39 m |
3.48 m x 3.39 m |
|
Basement |
Bedroom |
3.3 m |
3.1 m |
3.3 m x 3.1 m |
|
Basement |
Other |
6.09 m |
3.04 m |
6.09 m x 3.04 m |
|
Main Level |
Dining Room |
5.34 m |
3.12 m |
5.34 m x 3.12 m |
|
Main Level |
Kitchen |
4.53 m |
3.21 m |
4.53 m x 3.21 m |
|
Main Level |
Eating Area |
4.53 m |
3.21 m |
4.53 m x 3.21 m |
|
Main Level |
Bedroom 2 |
5.1 m |
2.4 m |
5.1 m x 2.4 m |
|
In Between |
Living Room |
6.2 m |
5.01 m |
6.2 m x 5.01 m |
https://www.realtor.ca/real-estate/27081478/87-white-tail-crescent-brampton-fletchers-west











































