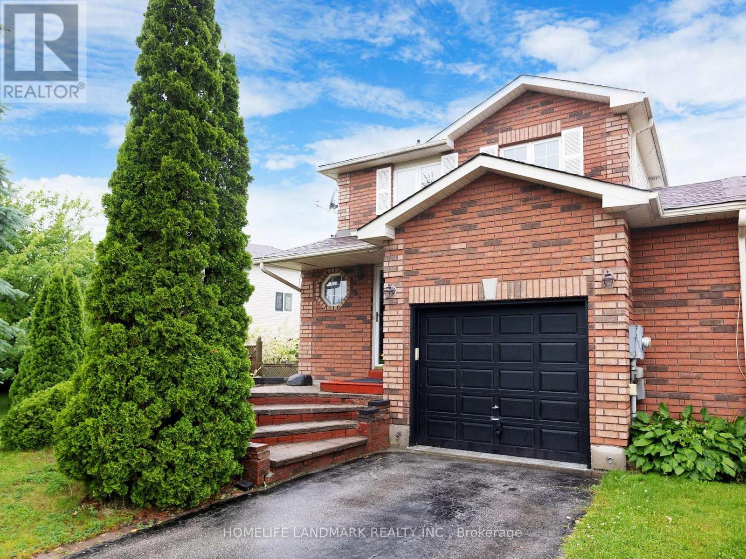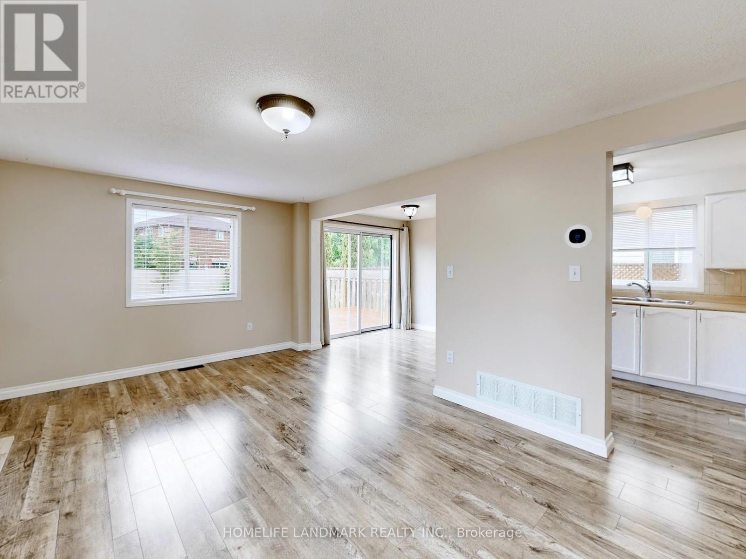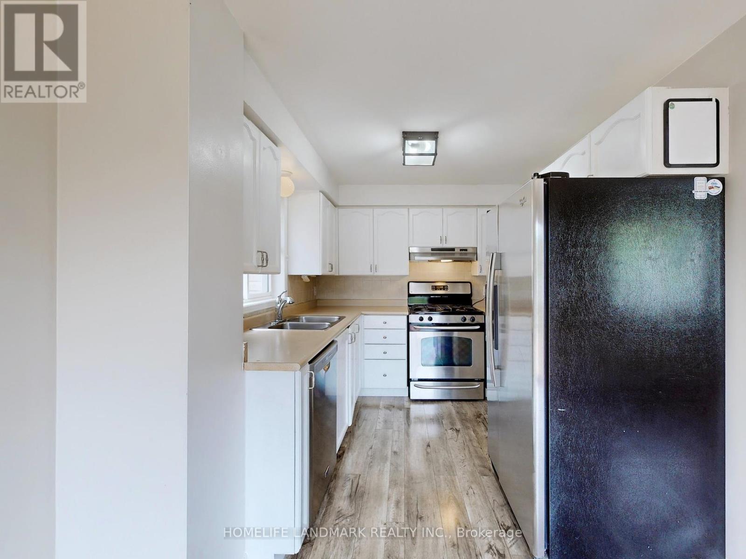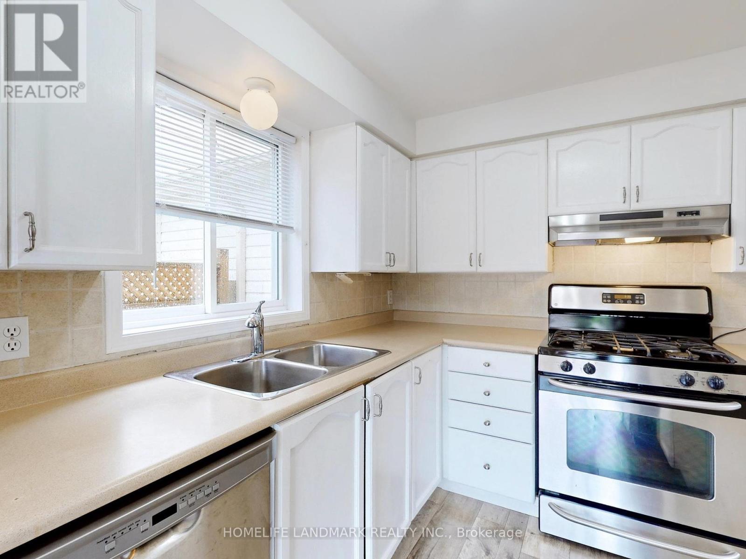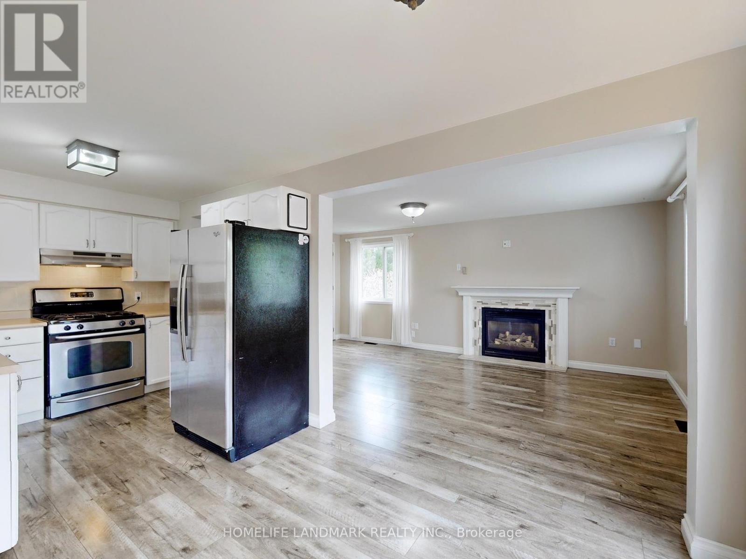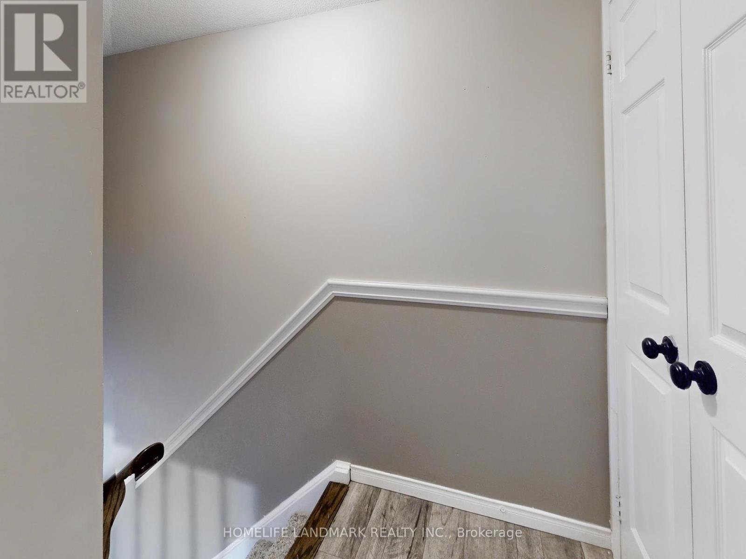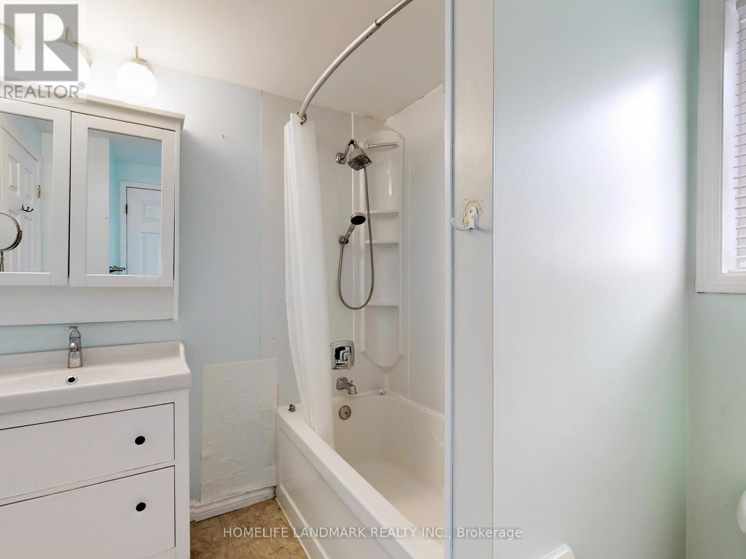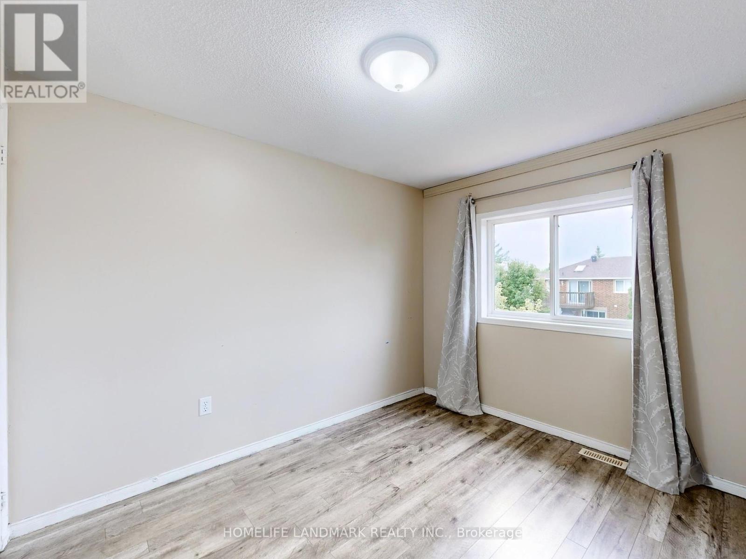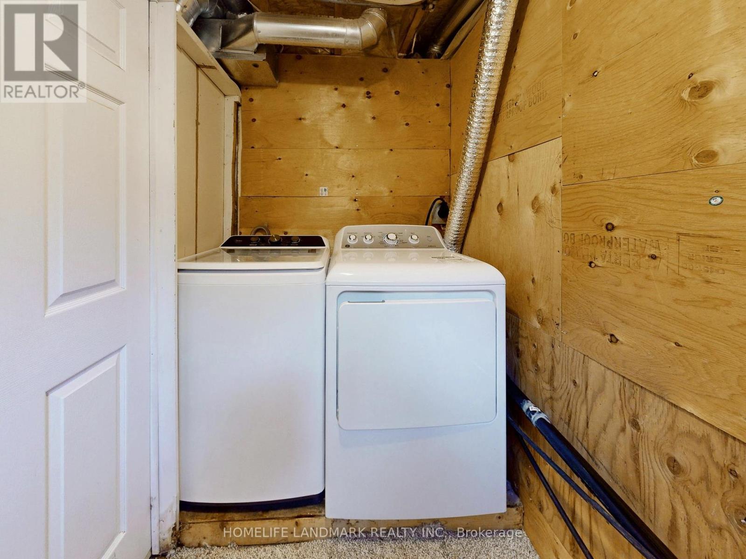4 Bedroom
2 Bathroom
Fireplace
Central Air Conditioning
Forced Air
$695,000
Welcome to 86 Wessenger Drive! Enjoy this beautiful family home in one of Barrie's most desirable southern neighborhoods. Located close to a modern community center, shopping areas including Walmart and Costco, and with easy access to Highway 400, this home offers convenience and comfort.Recent upgrades include new energy-saving insulation, an upgraded heating system, a newly purchased dryer and washing machine, and an air conditioner. The basement features vinyl flooring installed in recent years, and the main floor walls have been freshly painted.This end unit, which feels like a detached home, boasts a southwest-facing backyard that floods the house with natural light. The extended driveway provides ample parking space. Move-in ready, this home is a must-see! (id:12178)
Property Details
|
MLS® Number
|
S8470842 |
|
Property Type
|
Single Family |
|
Community Name
|
Holly |
|
Amenities Near By
|
Park, Public Transit |
|
Community Features
|
Community Centre |
|
Parking Space Total
|
3 |
Building
|
Bathroom Total
|
2 |
|
Bedrooms Above Ground
|
3 |
|
Bedrooms Below Ground
|
1 |
|
Bedrooms Total
|
4 |
|
Appliances
|
Dishwasher, Dryer, Garage Door Opener, Refrigerator, Stove, Washer, Window Coverings |
|
Basement Development
|
Partially Finished |
|
Basement Type
|
Full (partially Finished) |
|
Construction Style Attachment
|
Link |
|
Cooling Type
|
Central Air Conditioning |
|
Exterior Finish
|
Brick |
|
Fireplace Present
|
Yes |
|
Foundation Type
|
Poured Concrete |
|
Heating Fuel
|
Natural Gas |
|
Heating Type
|
Forced Air |
|
Stories Total
|
2 |
|
Type
|
House |
|
Utility Water
|
Municipal Water |
Parking
Land
|
Acreage
|
No |
|
Land Amenities
|
Park, Public Transit |
|
Sewer
|
Sanitary Sewer |
|
Size Irregular
|
14.2 X 35 Ft |
|
Size Total Text
|
14.2 X 35 Ft|under 1/2 Acre |
Rooms
| Level |
Type |
Length |
Width |
Dimensions |
|
Second Level |
Primary Bedroom |
4.67 m |
3.12 m |
4.67 m x 3.12 m |
|
Second Level |
Other |
3.07 m |
2.74 m |
3.07 m x 2.74 m |
|
Second Level |
Bedroom |
3.12 m |
2.92 m |
3.12 m x 2.92 m |
|
Basement |
Laundry Room |
|
|
Measurements not available |
|
Basement |
Other |
3.78 m |
3 m |
3.78 m x 3 m |
|
Basement |
Recreational, Games Room |
3.62 m |
3.2 m |
3.62 m x 3.2 m |
|
Main Level |
Foyer |
4.57 m |
1.37 m |
4.57 m x 1.37 m |
|
Main Level |
Living Room |
5.36 m |
3.3 m |
5.36 m x 3.3 m |
|
Main Level |
Kitchen |
5.41 m |
2.39 m |
5.41 m x 2.39 m |
Utilities
|
Cable
|
Available |
|
Sewer
|
Available |
https://www.realtor.ca/real-estate/27081601/86-wessenger-drive-barrie-holly



