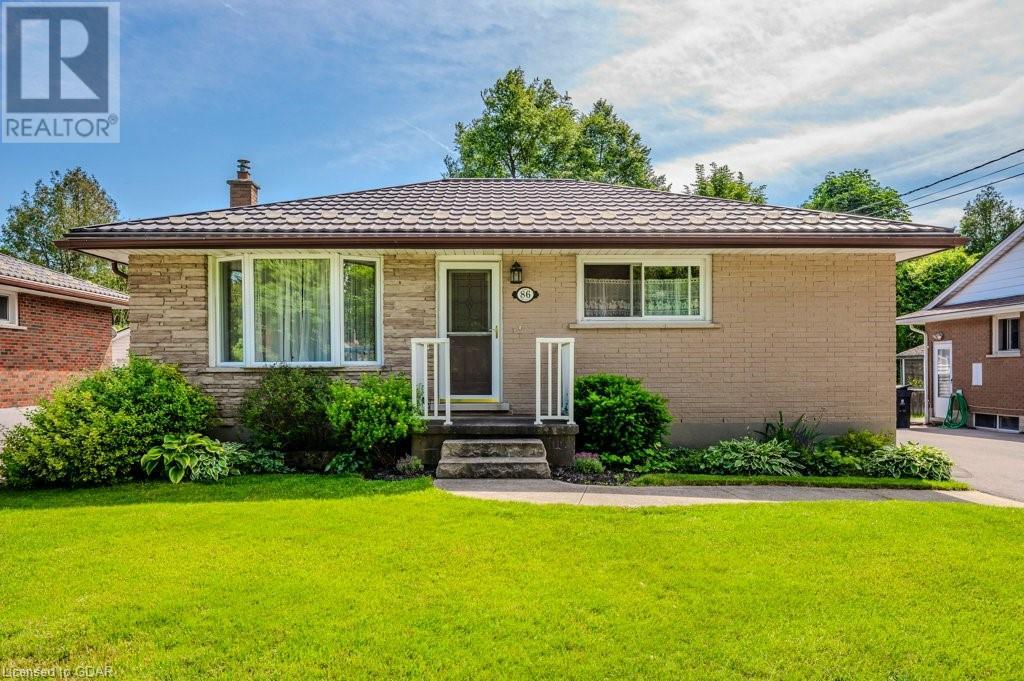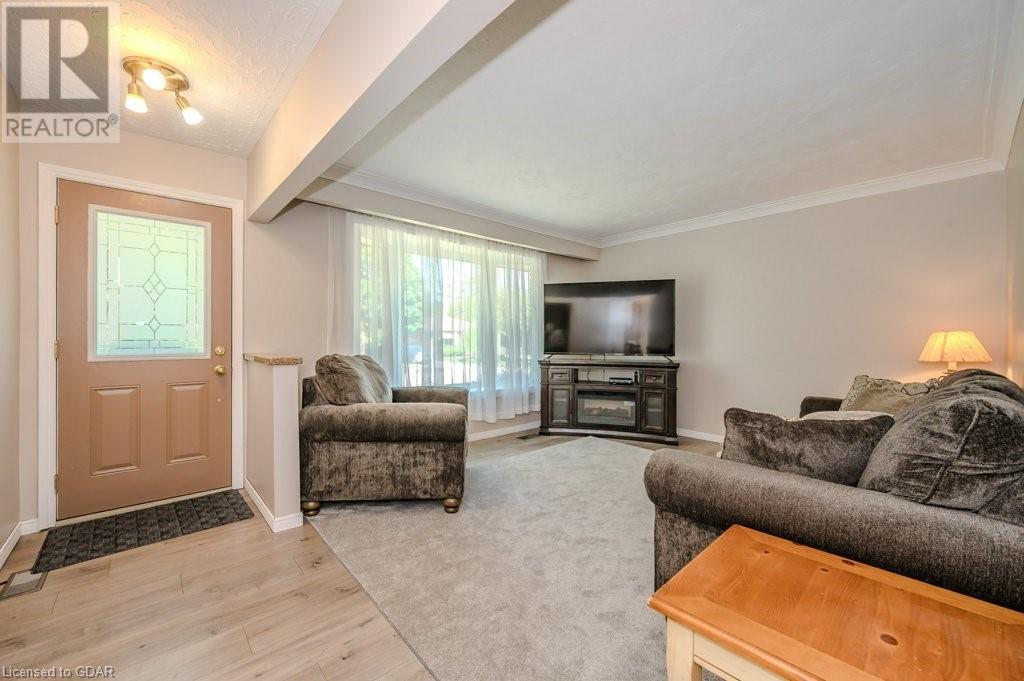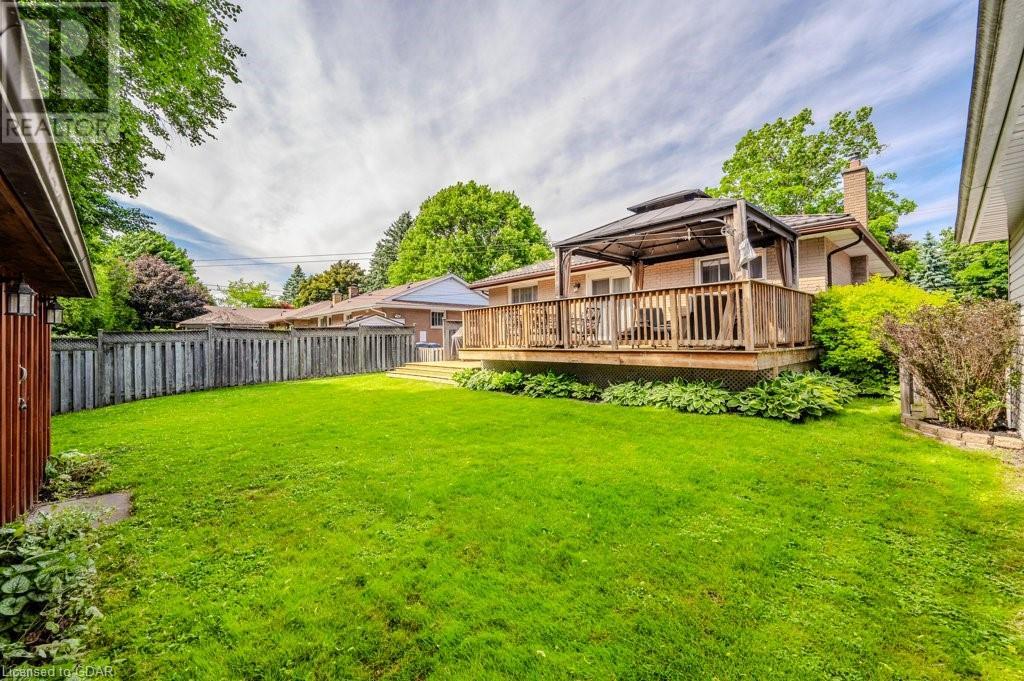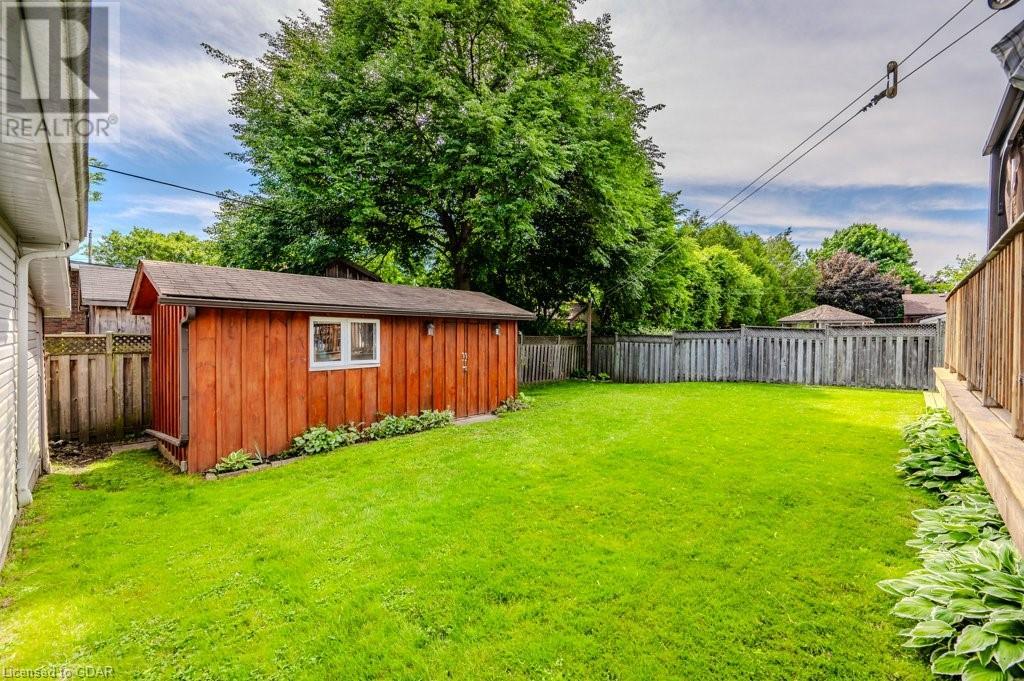4 Bedroom
2 Bathroom
970 sqft
Central Air Conditioning
Forced Air
$783,000
This charming solid brick bungalow, with a durable metal roof, is ideally located on a mature and quiet, tree-lined street. The main level invites you into a spacious living room illuminated by a bright bay window. Adjacent to the living room is a newly updated eat-in kitchen (2022) featuring handsome cabinetry, granite countertops, and sleek stainless steel appliances. Attractive new flooring (2022) enhances the main level's principal rooms. The main floor is complete with three functional bedrooms and a revamped 4-piece bathroom (2021). A convenient separate entrance leads to the finished basement, offering a fourth bedroom, a large recreation room with a cozy fireplace, a 3-piece bathroom, and a laundry room—providing ample space for guests or in-laws. Patio sliders open to an expansive 2-tier deck, ideal for outdoor entertaining, overlooking a fully fenced backyard with a large garden shed. This fabulous location is close to schools, parks, a recreation centre, and all major amenities, making it a perfect family home. (id:12178)
Property Details
|
MLS® Number
|
40604519 |
|
Property Type
|
Single Family |
|
Amenities Near By
|
Hospital, Park, Place Of Worship, Public Transit, Schools |
|
Community Features
|
Quiet Area, Community Centre |
|
Features
|
Shared Driveway |
|
Parking Space Total
|
3 |
|
Structure
|
Porch |
Building
|
Bathroom Total
|
2 |
|
Bedrooms Above Ground
|
3 |
|
Bedrooms Below Ground
|
1 |
|
Bedrooms Total
|
4 |
|
Appliances
|
Dishwasher, Dryer, Microwave, Refrigerator, Stove, Water Softener, Washer |
|
Basement Development
|
Finished |
|
Basement Type
|
Full (finished) |
|
Constructed Date
|
1964 |
|
Construction Style Attachment
|
Detached |
|
Cooling Type
|
Central Air Conditioning |
|
Exterior Finish
|
Brick, Stone |
|
Heating Fuel
|
Natural Gas |
|
Heating Type
|
Forced Air |
|
Stories Total
|
1 |
|
Size Interior
|
970 Sqft |
|
Type
|
House |
|
Utility Water
|
Municipal Water |
Land
|
Acreage
|
No |
|
Fence Type
|
Fence |
|
Land Amenities
|
Hospital, Park, Place Of Worship, Public Transit, Schools |
|
Sewer
|
Municipal Sewage System |
|
Size Depth
|
105 Ft |
|
Size Frontage
|
52 Ft |
|
Size Total Text
|
Under 1/2 Acre |
|
Zoning Description
|
R1b |
Rooms
| Level |
Type |
Length |
Width |
Dimensions |
|
Basement |
Utility Room |
|
|
13'3'' x 11'3'' |
|
Basement |
Laundry Room |
|
|
13'3'' x 9'4'' |
|
Basement |
3pc Bathroom |
|
|
Measurements not available |
|
Basement |
Bedroom |
|
|
13'0'' x 10'9'' |
|
Basement |
Recreation Room |
|
|
12'9'' x 34'3'' |
|
Main Level |
4pc Bathroom |
|
|
Measurements not available |
|
Main Level |
Bedroom |
|
|
10'1'' x 8'3'' |
|
Main Level |
Bedroom |
|
|
10'1'' x 10'7'' |
|
Main Level |
Primary Bedroom |
|
|
13'7'' x 11'2'' |
|
Main Level |
Eat In Kitchen |
|
|
10'6'' x 13'8'' |
|
Main Level |
Living Room |
|
|
12'5'' x 16'10'' |
https://www.realtor.ca/real-estate/27051248/86-sheridan-street-guelph








































