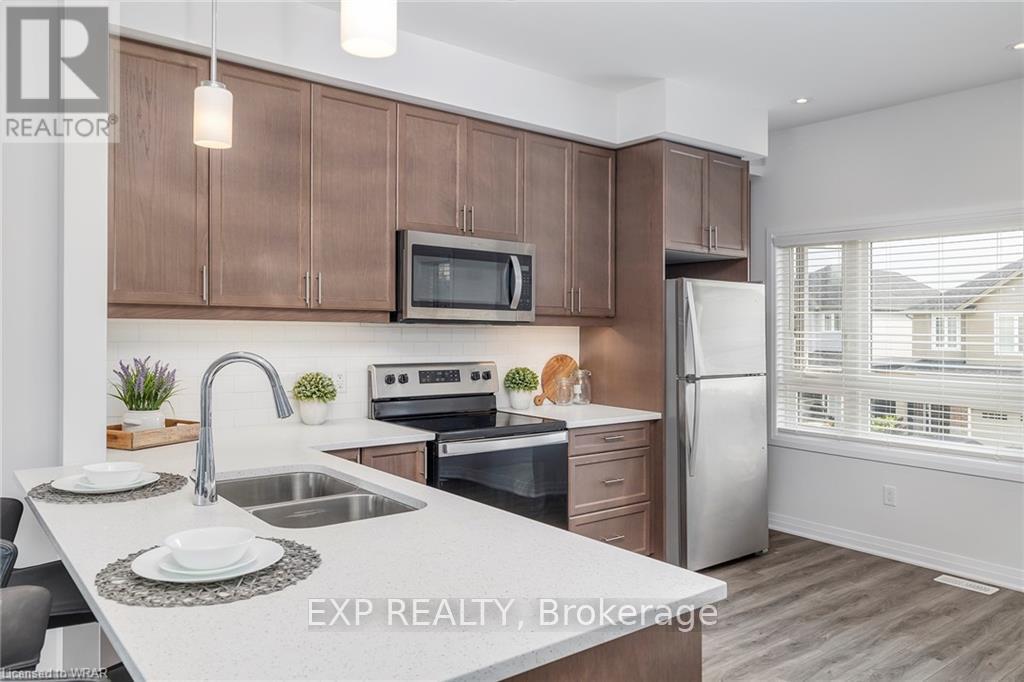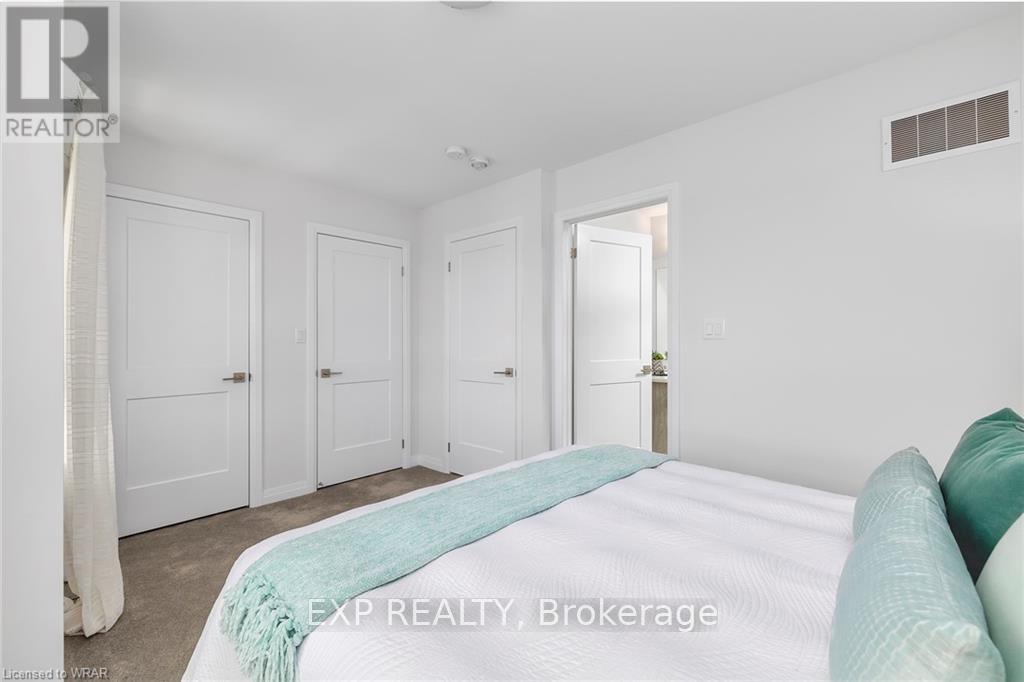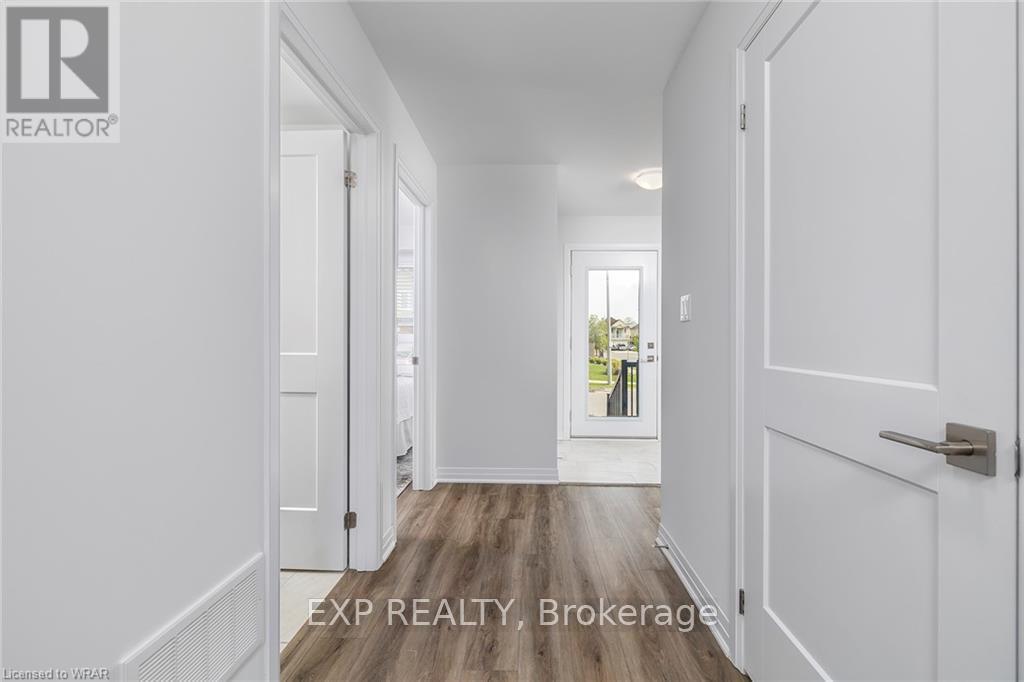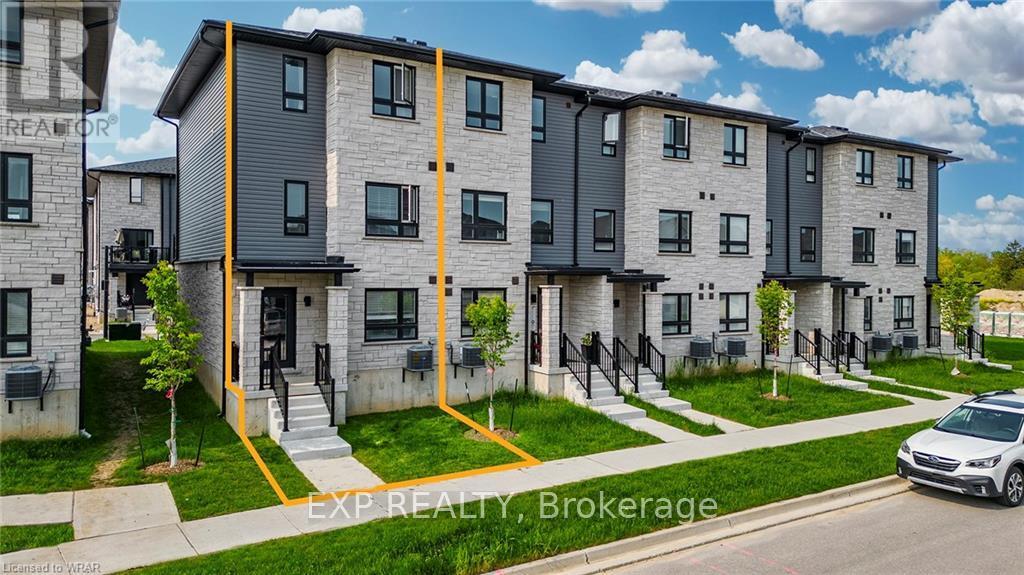4 Bedroom
3 Bathroom
Central Air Conditioning
Forced Air
$2,850 Monthly
Welcome to this spacious multi level townhouse that offers comfortable living in a convenient location of Cambridge. This 3+1 bedroom, 3 bathroom home is ideal for the needs of your growing family. The main level offers a spacious, carpet-free layout with beautiful natural light pouring in through an abundance of windows. You'll love the thoughtful details like the beautiful bannister leading to the upper level. The generously sized bedrooms feature spacious closets, providing ample storage space. There is an additional bedroom conveniently located on the ground level with a full washroom for your convenience. The bathrooms are tastefully finished, for a clean and relaxing atmosphere. The kitchen features stainless steel appliances, beautiful quartz countertops and a peninsula that overlooks the sitting area, perfect for casual dining. Plus, there's a garage and driveway for your parking convenience. The in-suite laundry will help ease daily chores. This freshly painted, airy home is situated close to Franklin Blvd and Main St, making it a great choice for those seeking the many conveniences of Cambridge. Don't miss out on this nicely upgraded, modern, and open-concept home for lease. (id:12178)
Property Details
|
MLS® Number
|
X8486996 |
|
Property Type
|
Single Family |
|
Amenities Near By
|
Park |
|
Parking Space Total
|
2 |
Building
|
Bathroom Total
|
3 |
|
Bedrooms Above Ground
|
4 |
|
Bedrooms Total
|
4 |
|
Appliances
|
Dishwasher, Dryer, Refrigerator, Stove, Washer |
|
Construction Style Attachment
|
Attached |
|
Cooling Type
|
Central Air Conditioning |
|
Exterior Finish
|
Brick, Vinyl Siding |
|
Foundation Type
|
Poured Concrete |
|
Heating Fuel
|
Natural Gas |
|
Heating Type
|
Forced Air |
|
Stories Total
|
3 |
|
Type
|
Row / Townhouse |
|
Utility Water
|
Municipal Water |
Parking
Land
|
Acreage
|
No |
|
Land Amenities
|
Park |
|
Sewer
|
Sanitary Sewer |
Rooms
| Level |
Type |
Length |
Width |
Dimensions |
|
Second Level |
Dining Room |
2.36 m |
3.48 m |
2.36 m x 3.48 m |
|
Second Level |
Kitchen |
2.51 m |
4.17 m |
2.51 m x 4.17 m |
|
Second Level |
Living Room |
3.84 m |
6.4 m |
3.84 m x 6.4 m |
|
Third Level |
Bedroom |
2.34 m |
2.9 m |
2.34 m x 2.9 m |
|
Third Level |
Bedroom |
2.64 m |
3.96 m |
2.64 m x 3.96 m |
|
Third Level |
Primary Bedroom |
4.11 m |
3.15 m |
4.11 m x 3.15 m |
|
Main Level |
Bedroom |
2.46 m |
3.15 m |
2.46 m x 3.15 m |
|
Main Level |
Mud Room |
2.08 m |
2.31 m |
2.08 m x 2.31 m |
|
Main Level |
Utility Room |
2.31 m |
1.45 m |
2.31 m x 1.45 m |
https://www.realtor.ca/real-estate/27103339/86-51-sparrow-avenue-cambridge


































