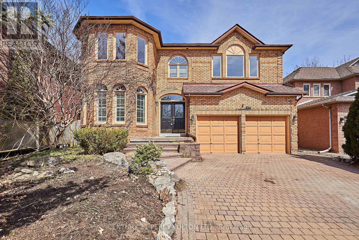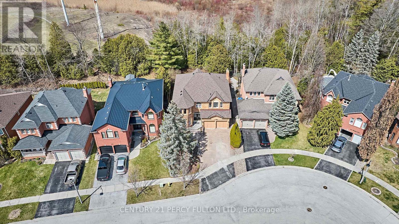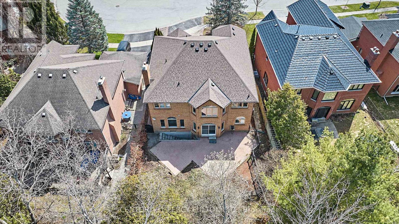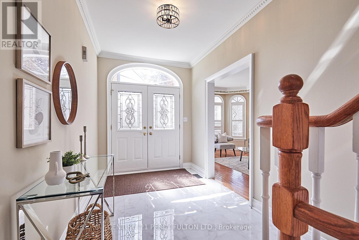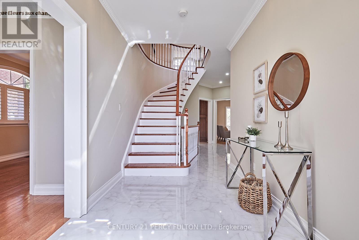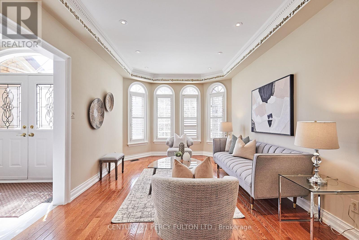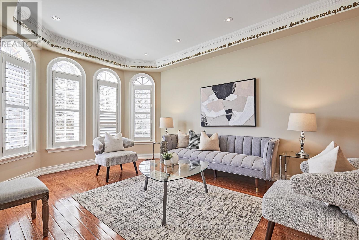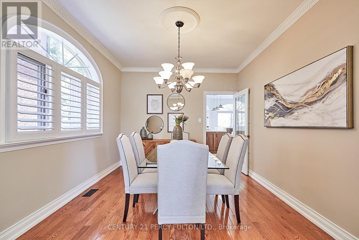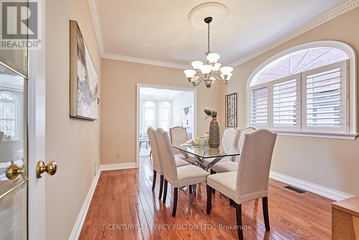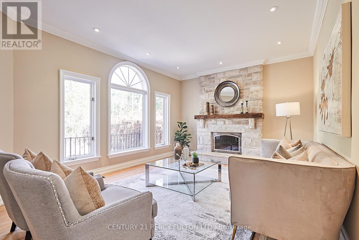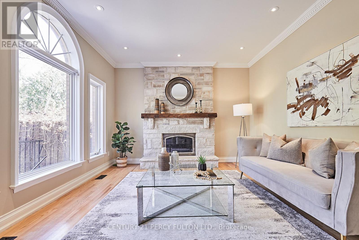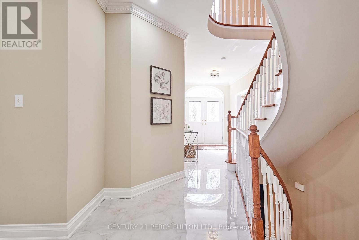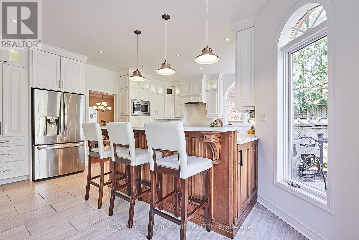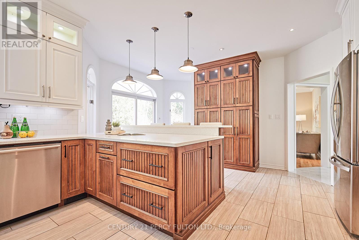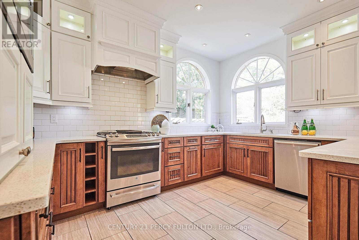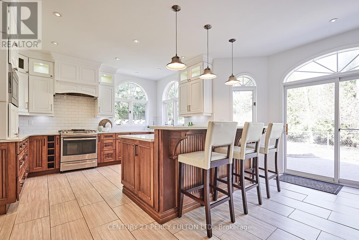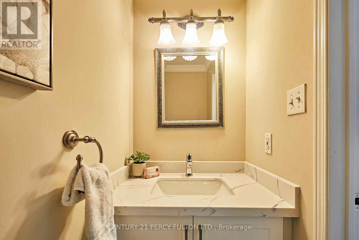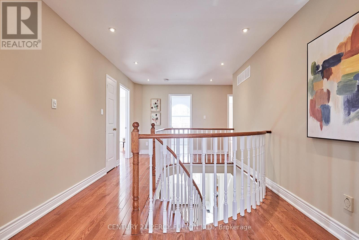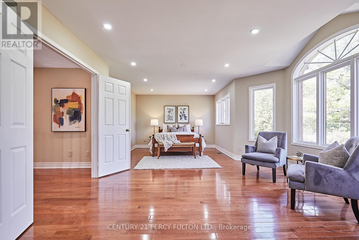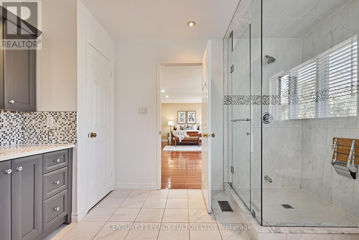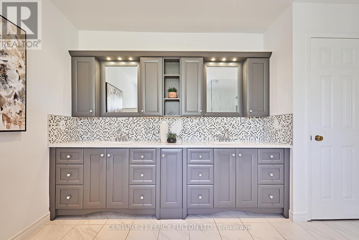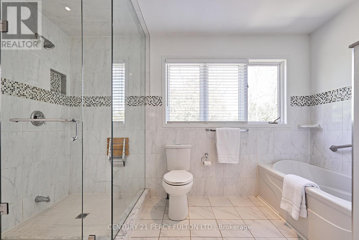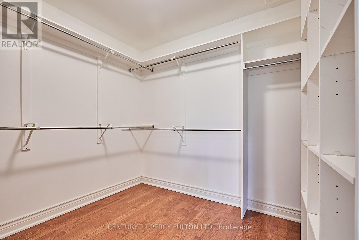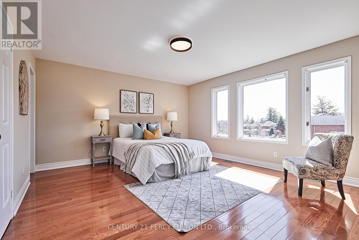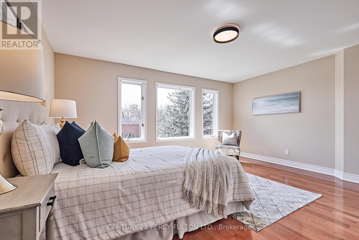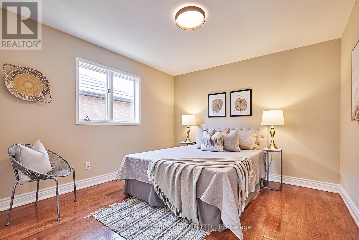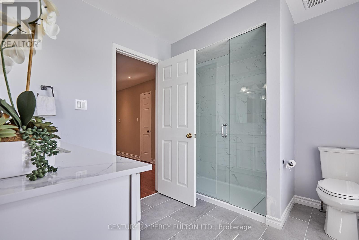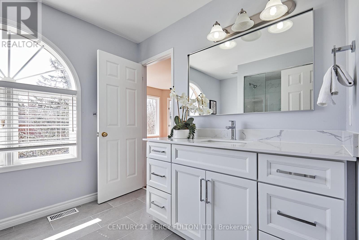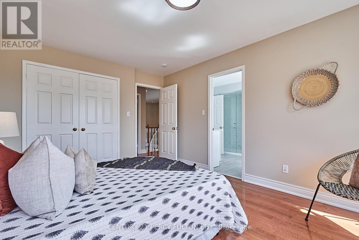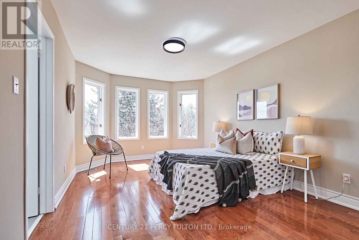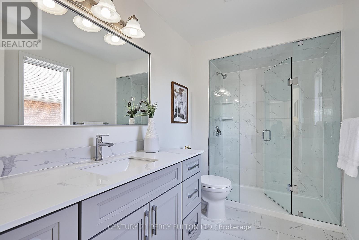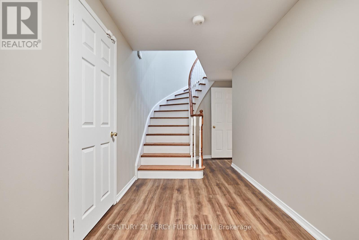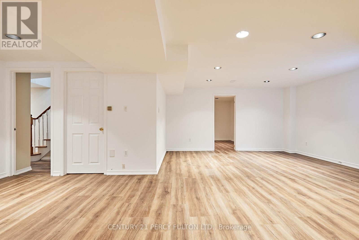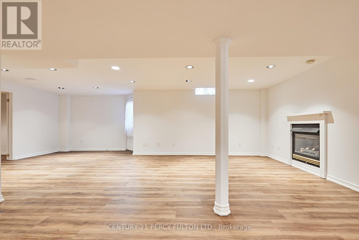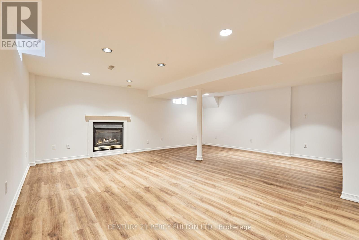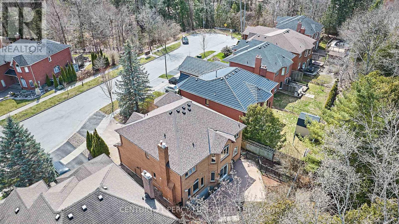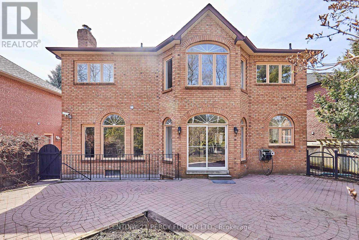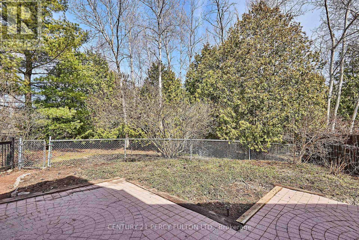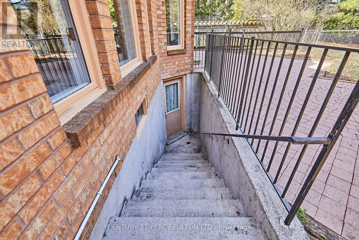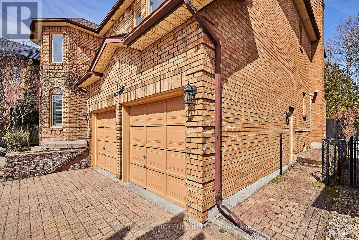5 Bedroom
4 Bathroom
Fireplace
Central Air Conditioning
Forced Air
$1,715,000
4+1 Bedrooms, 4 Bathrooms * On a Quiet Street * Backs Onto Green space * 9 Ft. Ceilings * New Ceramic Tiles in Large Foyer * Hardwood Floors on Main and Second * Vinyl Floors in Basement (No Carpet) * Crown Moulding * Updated Bathrooms with Quartz Counters * 3 Full Bathrooms on Second Floor * Oak Stairs * Pot Lights * California Shutters * Spacious Updated Kitchen with Breakfast Bar, New Quartz Counters, Ceramic Backsplash and Plenty of Storage * Family Room with Stone Front Fireplace and Large Windows Overlooking Forest * Entrance From Garage * Interlock Driveway, Side Walkway and Backyard Patio * Separate Entrance to Finished Walk-Up Basement with Recreation Room with Gas Fireplace and Bedroom * Close to Schools, Shopping, Trails, Hwy 401/407 * New Roof * (Furnace, Central Air and HWT -13 years) (id:12178)
Property Details
|
MLS® Number
|
E8231512 |
|
Property Type
|
Single Family |
|
Community Name
|
Liverpool |
|
Features
|
Carpet Free |
|
Parking Space Total
|
6 |
Building
|
Bathroom Total
|
4 |
|
Bedrooms Above Ground
|
4 |
|
Bedrooms Below Ground
|
1 |
|
Bedrooms Total
|
5 |
|
Appliances
|
Central Vacuum, Dishwasher, Garage Door Opener, Microwave, Refrigerator, Stove, Washer, Window Coverings |
|
Basement Development
|
Finished |
|
Basement Features
|
Separate Entrance |
|
Basement Type
|
N/a (finished) |
|
Construction Style Attachment
|
Detached |
|
Cooling Type
|
Central Air Conditioning |
|
Exterior Finish
|
Brick |
|
Fireplace Present
|
Yes |
|
Foundation Type
|
Unknown |
|
Heating Fuel
|
Natural Gas |
|
Heating Type
|
Forced Air |
|
Stories Total
|
2 |
|
Type
|
House |
|
Utility Water
|
Municipal Water |
Parking
Land
|
Acreage
|
No |
|
Sewer
|
Sanitary Sewer |
|
Size Irregular
|
47.87 X 110.38 Ft |
|
Size Total Text
|
47.87 X 110.38 Ft |
Rooms
| Level |
Type |
Length |
Width |
Dimensions |
|
Second Level |
Primary Bedroom |
7.59 m |
3.64 m |
7.59 m x 3.64 m |
|
Second Level |
Bedroom 2 |
4.88 m |
4.26 m |
4.88 m x 4.26 m |
|
Second Level |
Bedroom 3 |
4.84 m |
3.35 m |
4.84 m x 3.35 m |
|
Second Level |
Bedroom 4 |
3.63 m |
3.39 m |
3.63 m x 3.39 m |
|
Basement |
Recreational, Games Room |
6.23 m |
5.1 m |
6.23 m x 5.1 m |
|
Basement |
Bedroom |
3.49 m |
3.27 m |
3.49 m x 3.27 m |
|
Main Level |
Living Room |
5.14 m |
3.34 m |
5.14 m x 3.34 m |
|
Main Level |
Dining Room |
4.24 m |
3.34 m |
4.24 m x 3.34 m |
|
Main Level |
Family Room |
5.04 m |
3.79 m |
5.04 m x 3.79 m |
|
Main Level |
Kitchen |
5.4 m |
4.09 m |
5.4 m x 4.09 m |
https://www.realtor.ca/real-estate/26747533/854-baylawn-drive-pickering-liverpool

