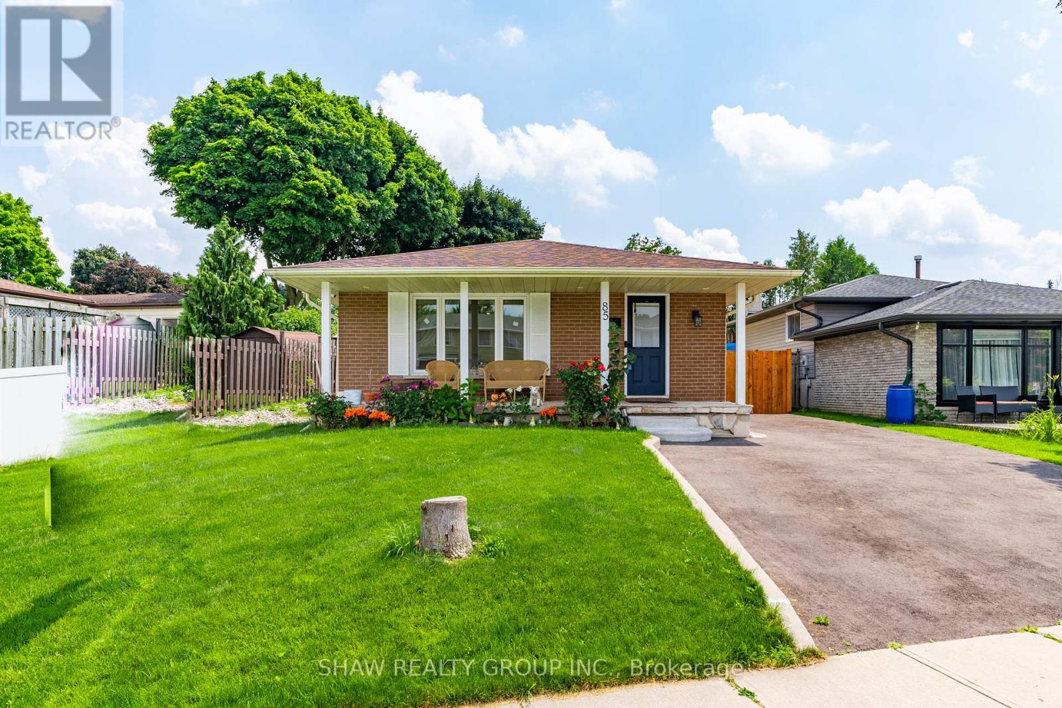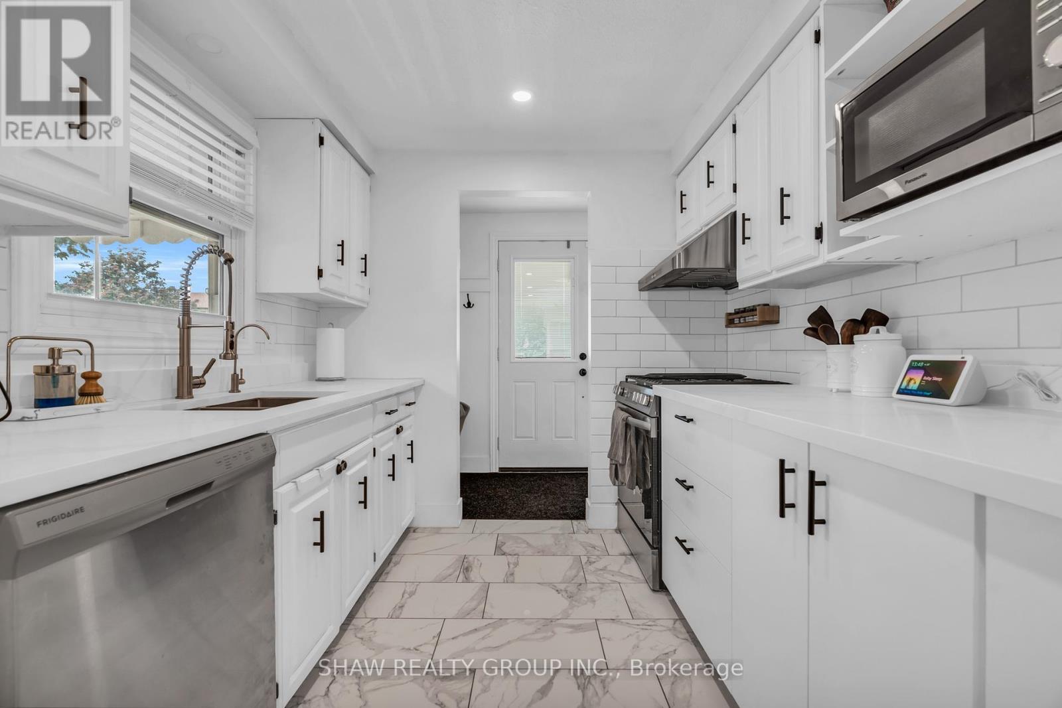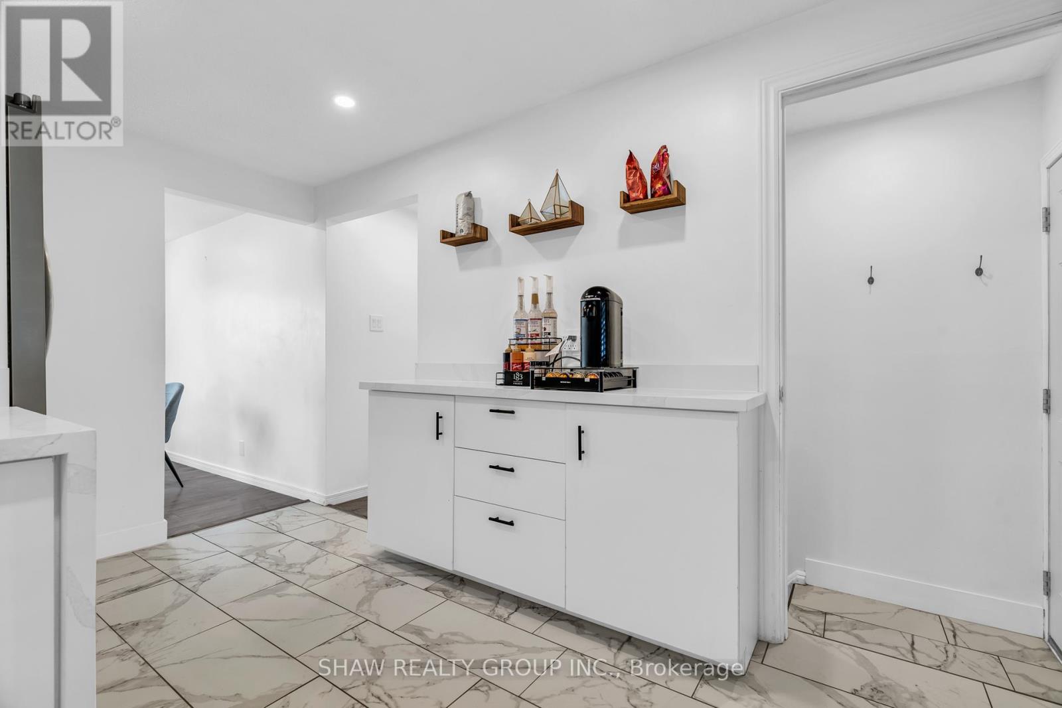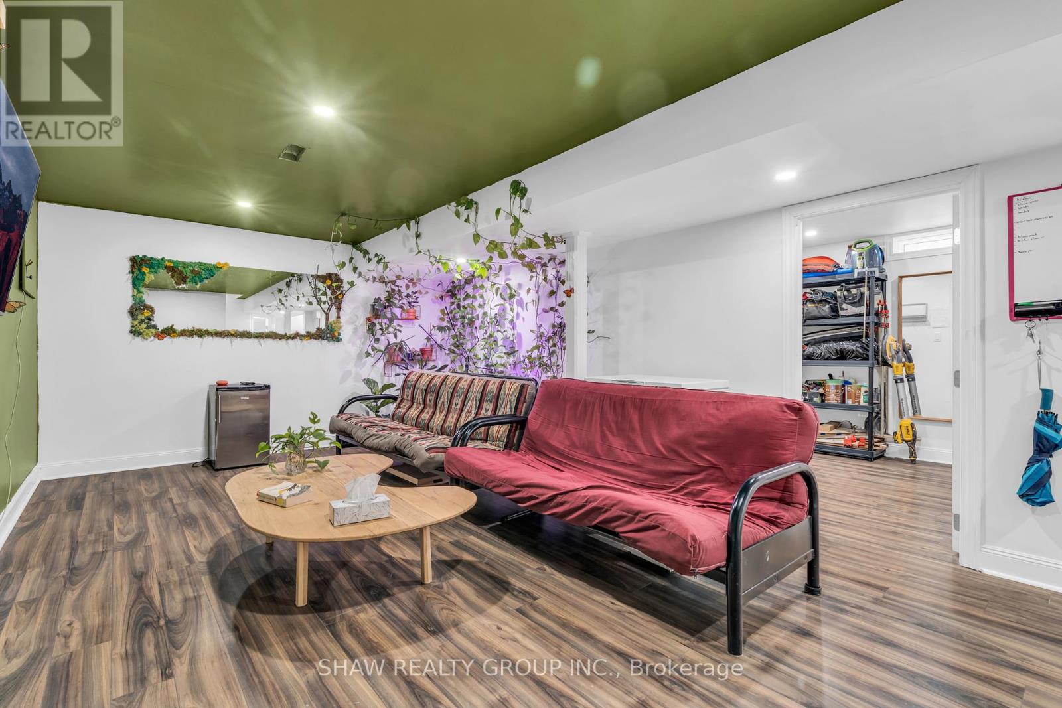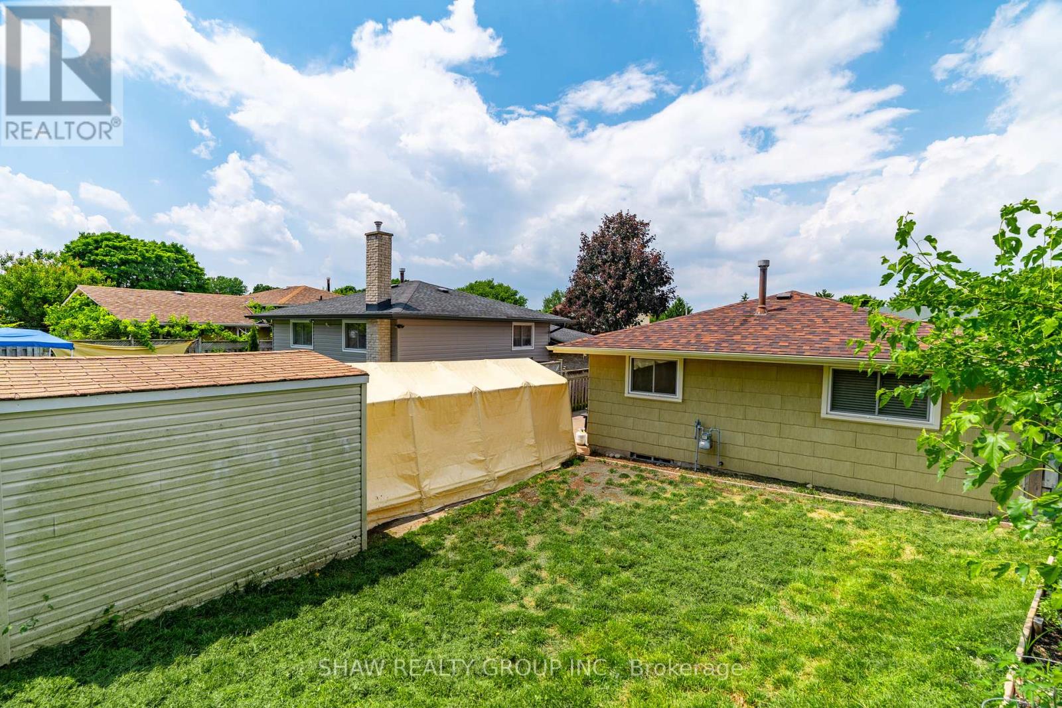85 Hillmer Road Cambridge, Ontario N1R 6N5
$674,900
Welcome to 85 Hillmer Rd, a beautifully updated 1157 sqft bungalow located in the tranquil neighborhood of East Galt, Cambridge. This charming home offers a versatile in-law setup, with 3+1 spacious bedrooms and 2 full bathrooms, providing ample space for your family and guests. Step inside to discover an inviting, carpet-free interior featuring updated flooring throughout. The modern kitchen, renovated in 2022, boasts sleek stainless steel appliances, luxurious quartz countertops with a stunning waterfall edge, and contemporary lighting fixtures that extend to the exterior, ensuring a warm and welcoming ambiance both inside and out. The cozy living spaces are complemented by a large front porch, perfect for enjoying your morning coffee or evening relaxation. The fully fenced yard offers privacy and a safe space for children and pets to play. Additionally, the newer asphalt driveway enhances curb appeal while providing ample parking. Significant upgrades include a new furnace and air conditioning system both installed in 2021, and most windows replaced in 2022, ensuring comfort and energy efficiency. Roof was done in 2018. With its ideal location in a quiet neighbourhood, proximity to amenities, and meticulous updates, 85 Hillmer Rd is the perfect place to call home. Don't miss the opportunity to own this gem in East Galt! **** EXTRAS **** Security Cameras (id:12178)
Open House
This property has open houses!
2:00 pm
Ends at:4:00 pm
2:00 pm
Ends at:4:00 pm
Property Details
| MLS® Number | X8473664 |
| Property Type | Single Family |
| Parking Space Total | 3 |
Building
| Bathroom Total | 2 |
| Bedrooms Above Ground | 5 |
| Bedrooms Total | 5 |
| Appliances | Dishwasher, Dryer, Range, Refrigerator, Stove, Washer |
| Architectural Style | Bungalow |
| Basement Development | Finished |
| Basement Type | N/a (finished) |
| Construction Style Attachment | Detached |
| Cooling Type | Central Air Conditioning |
| Exterior Finish | Brick |
| Foundation Type | Poured Concrete |
| Heating Fuel | Natural Gas |
| Heating Type | Forced Air |
| Stories Total | 1 |
| Type | House |
| Utility Water | Municipal Water |
Land
| Acreage | No |
| Sewer | Sanitary Sewer |
| Size Irregular | 60.11 X 120.21 Ft |
| Size Total Text | 60.11 X 120.21 Ft |
Rooms
| Level | Type | Length | Width | Dimensions |
|---|---|---|---|---|
| Basement | Recreational, Games Room | 3.73 m | 6.07 m | 3.73 m x 6.07 m |
| Basement | Utility Room | 6.98 m | 3.66 m | 6.98 m x 3.66 m |
| Basement | Bathroom | 3.51 m | 1.55 m | 3.51 m x 1.55 m |
| Basement | Bedroom | 2.77 m | 5.74 m | 2.77 m x 5.74 m |
| Basement | Kitchen | 4.22 m | 2.77 m | 4.22 m x 2.77 m |
| Main Level | Bathroom | 2.74 m | 2.24 m | 2.74 m x 2.24 m |
| Main Level | Bedroom | 3.12 m | 4.06 m | 3.12 m x 4.06 m |
| Main Level | Bedroom | 3.51 m | 2.44 m | 3.51 m x 2.44 m |
| Main Level | Dining Room | 3.35 m | 2.59 m | 3.35 m x 2.59 m |
| Main Level | Kitchen | 3.99 m | 4.8 m | 3.99 m x 4.8 m |
| Main Level | Living Room | 4.8 m | 3.53 m | 4.8 m x 3.53 m |
| Main Level | Primary Bedroom | 3.53 m | 3.99 m | 3.53 m x 3.99 m |
https://www.realtor.ca/real-estate/27085427/85-hillmer-road-cambridge

