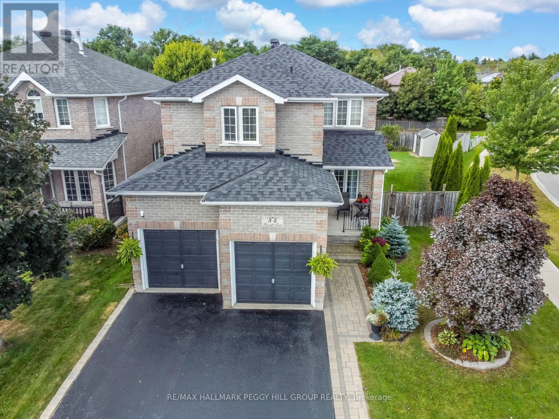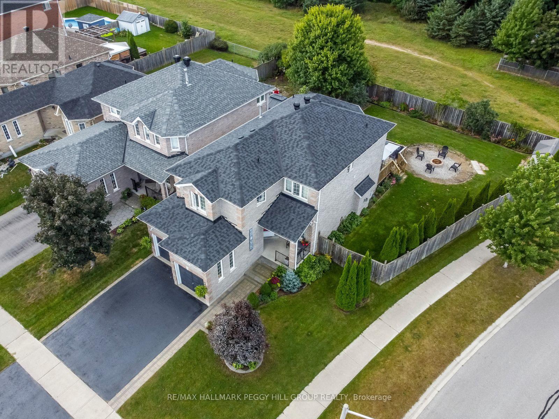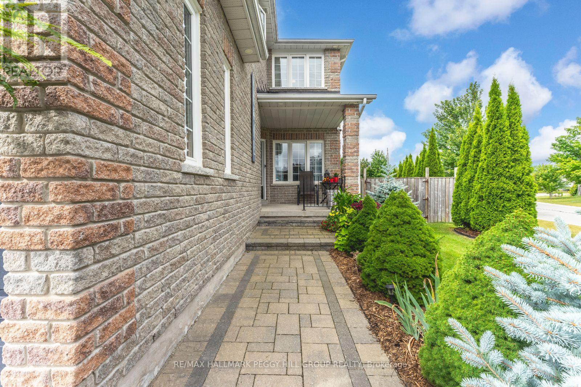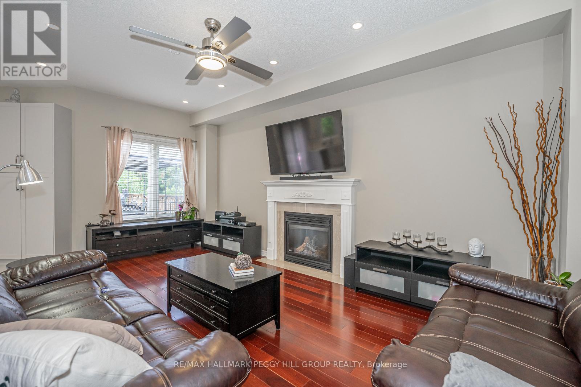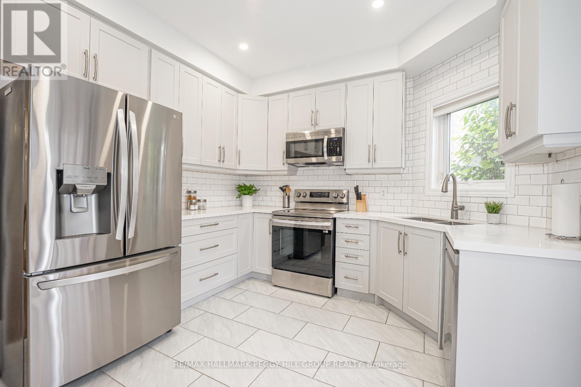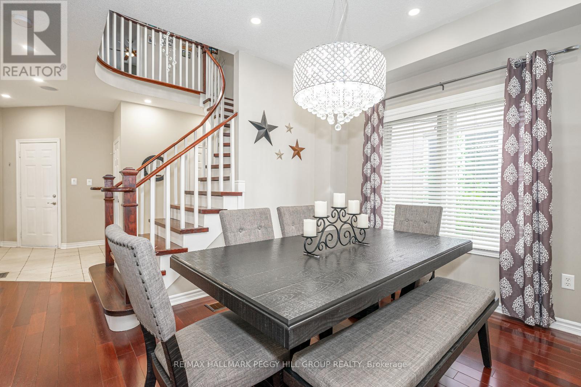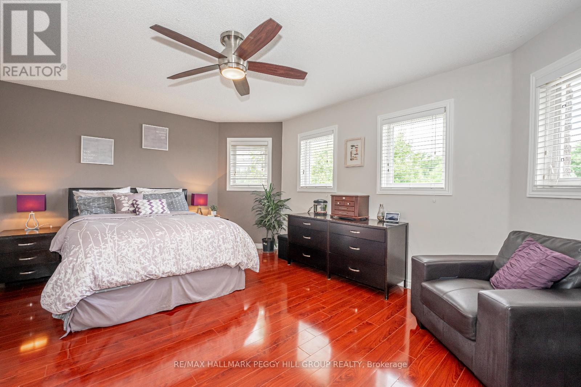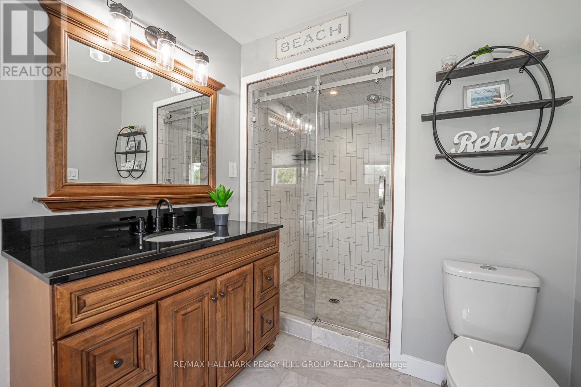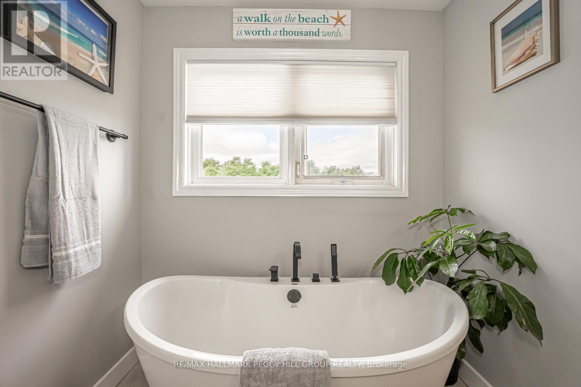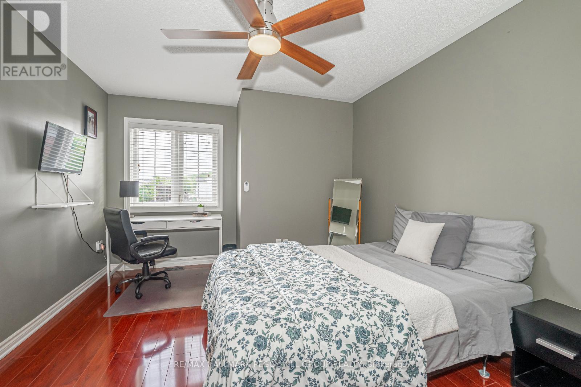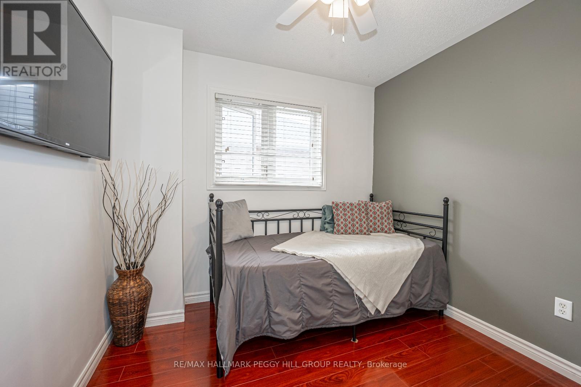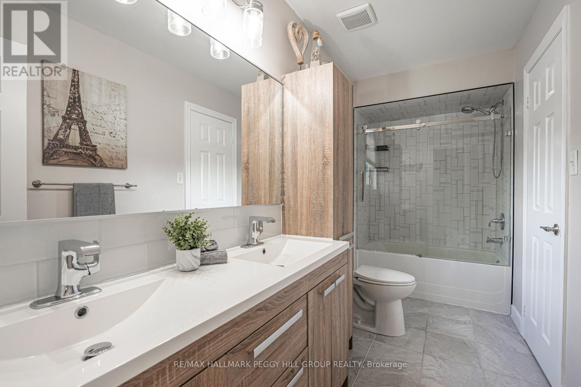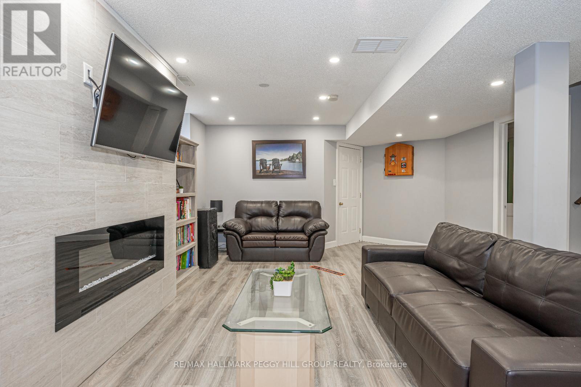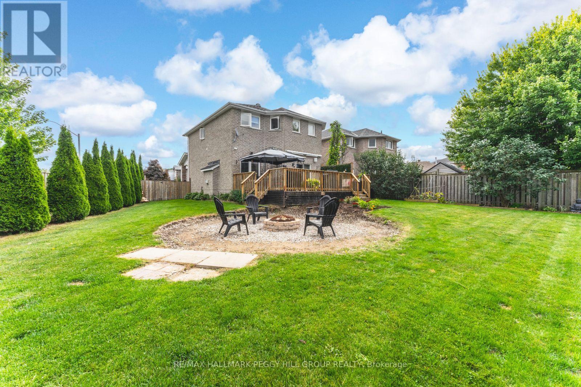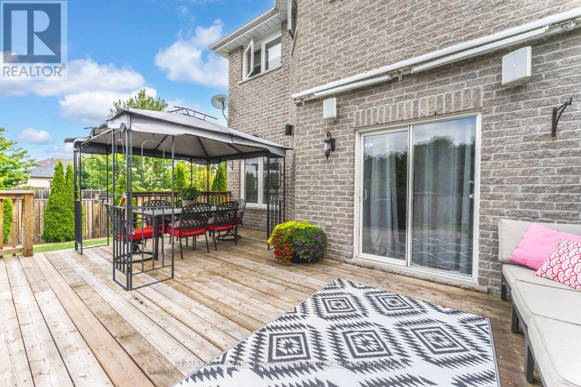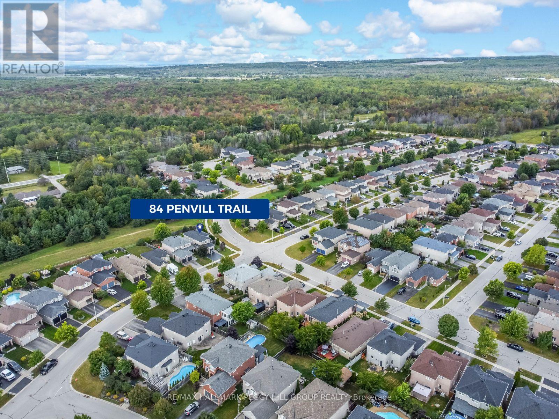5 Bedroom
4 Bathroom
Fireplace
Central Air Conditioning
Forced Air
$989,000
EXQUISITELY RENOVATED HOME OFFERING MODERN AMENITIES FOR AN IDEAL FAMILY LIFESTYLE! Welcome to 84 Penvill Trail, where serene living meets contemporary convenience in the heart of Ardagh. Situated on a corner lot backing onto picturesque EP land, this home boasts impeccable landscaping and a charming covered front entry, complemented by a double-car garage for added convenience. Upon entry, discover a thoughtfully designed main floor featuring a spacious office, an elegant dining area, and a warm gas fireplace in the living room, perfect for cozy gatherings. The kitchen, recently updated in 2023, showcases exquisite quartz countertops, stainless steel appliances, a pantry, and convenient walk-out access to the deck, ideal for al fresco dining. Ascend to the second floor for a luxurious primary bedroom with a renovated 4-piece ensuite, three additional bedrooms, and another updated 4-piece bathroom for family use. A dedicated laundry room adds practicality to this level. Descend to the fully finished lower level, adorned with luxurious vinyl flooring, offering a sprawling family room with an electric fireplace, a generously sized bedroom, a modern 3-piece bathroom, and a versatile office or workout space catering to every need. Outside, the expansive, fully fenced backyard beckons with its ample space for outdoor activities, including a large deck, garden shed, and lush greenery, providing a tranquil retreat for relaxation and play. This #HomeToStay promises an exceptional living experience for you and your family. (id:12178)
Property Details
|
MLS® Number
|
S8259770 |
|
Property Type
|
Single Family |
|
Community Name
|
Ardagh |
|
Amenities Near By
|
Park, Public Transit, Schools |
|
Community Features
|
School Bus |
|
Parking Space Total
|
4 |
Building
|
Bathroom Total
|
4 |
|
Bedrooms Above Ground
|
4 |
|
Bedrooms Below Ground
|
1 |
|
Bedrooms Total
|
5 |
|
Basement Development
|
Finished |
|
Basement Type
|
Full (finished) |
|
Construction Style Attachment
|
Detached |
|
Cooling Type
|
Central Air Conditioning |
|
Exterior Finish
|
Brick |
|
Fireplace Present
|
Yes |
|
Heating Fuel
|
Natural Gas |
|
Heating Type
|
Forced Air |
|
Stories Total
|
2 |
|
Type
|
House |
Parking
Land
|
Acreage
|
No |
|
Land Amenities
|
Park, Public Transit, Schools |
|
Size Irregular
|
83.63 X 135.17 Ft |
|
Size Total Text
|
83.63 X 135.17 Ft |
Rooms
| Level |
Type |
Length |
Width |
Dimensions |
|
Second Level |
Primary Bedroom |
5.28 m |
3.76 m |
5.28 m x 3.76 m |
|
Second Level |
Bedroom 2 |
4.65 m |
3.35 m |
4.65 m x 3.35 m |
|
Second Level |
Bedroom 3 |
3.38 m |
3.1 m |
3.38 m x 3.1 m |
|
Second Level |
Bedroom 4 |
3 m |
2.69 m |
3 m x 2.69 m |
|
Basement |
Recreational, Games Room |
6.83 m |
4.42 m |
6.83 m x 4.42 m |
|
Basement |
Sitting Room |
2.74 m |
2.51 m |
2.74 m x 2.51 m |
|
Basement |
Bedroom 5 |
3.91 m |
3.86 m |
3.91 m x 3.86 m |
|
Main Level |
Kitchen |
4.14 m |
3.3 m |
4.14 m x 3.3 m |
|
Main Level |
Dining Room |
3.15 m |
2.74 m |
3.15 m x 2.74 m |
|
Main Level |
Living Room |
5.77 m |
3.33 m |
5.77 m x 3.33 m |
|
Main Level |
Den |
3.43 m |
3.4 m |
3.43 m x 3.4 m |
Utilities
https://www.realtor.ca/real-estate/26784781/84-penvill-tr-barrie-ardagh

