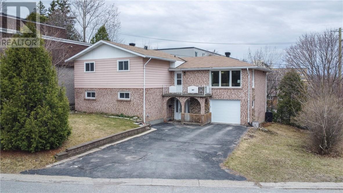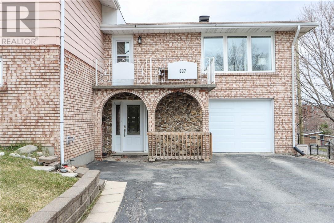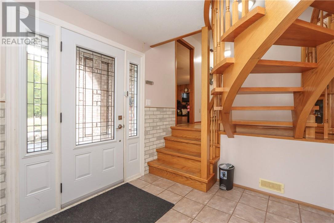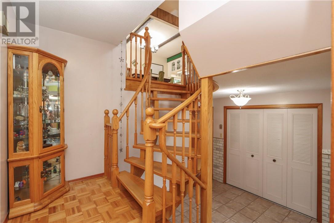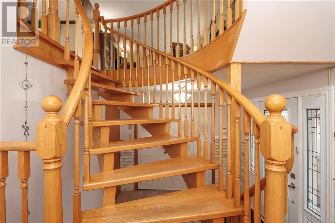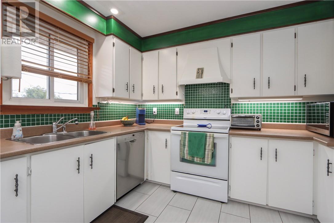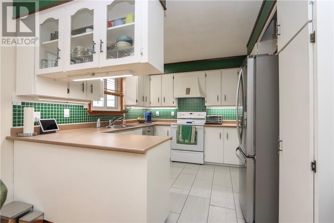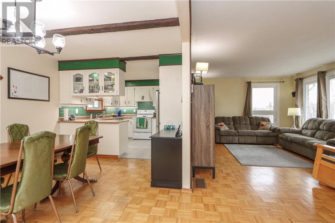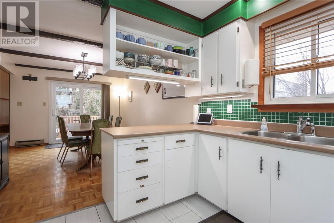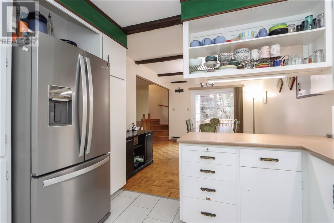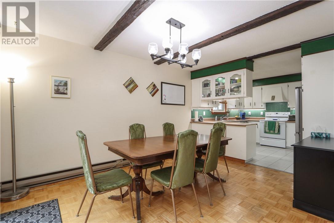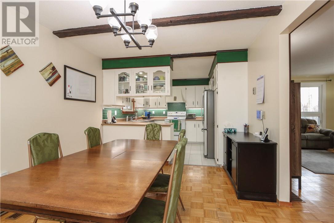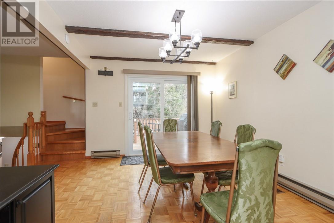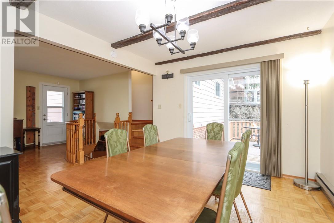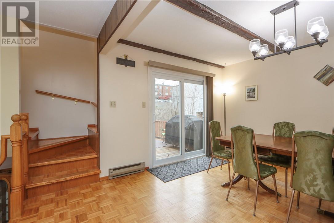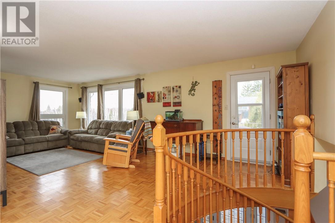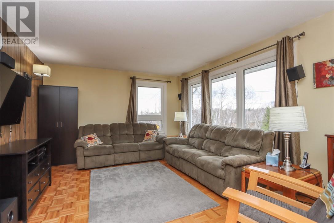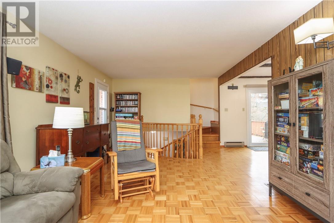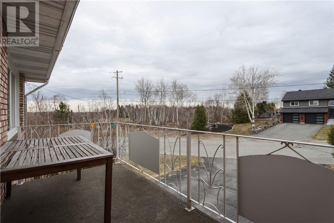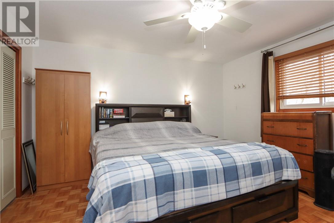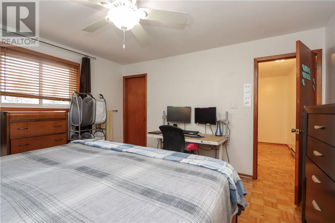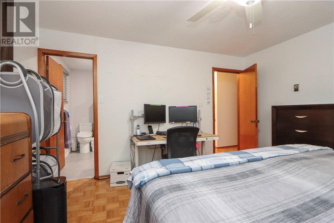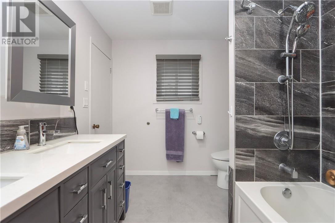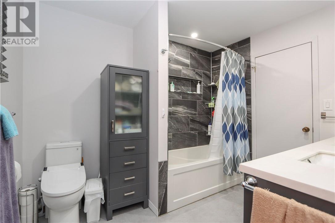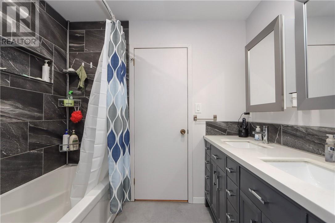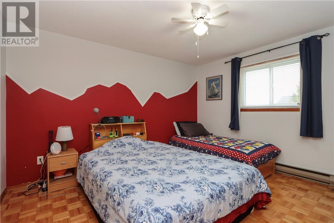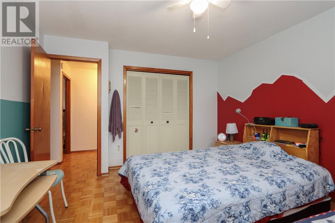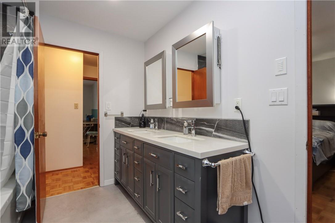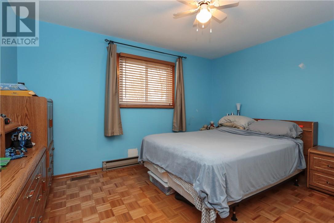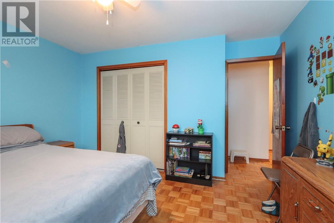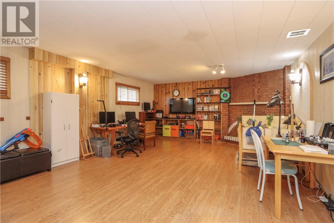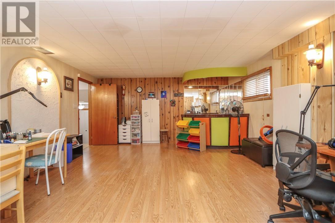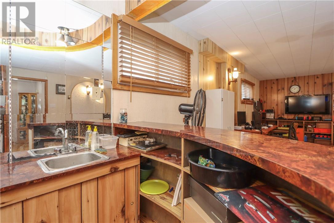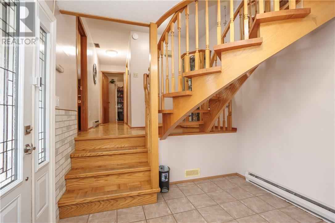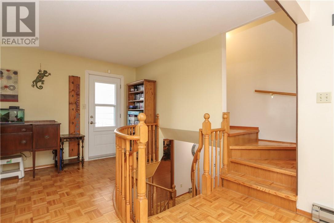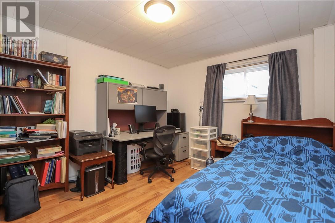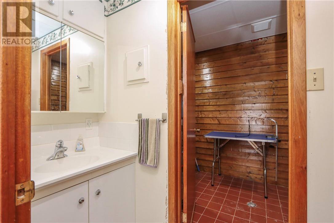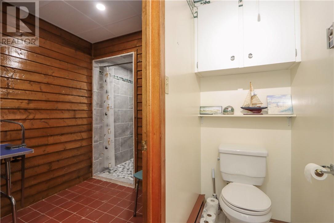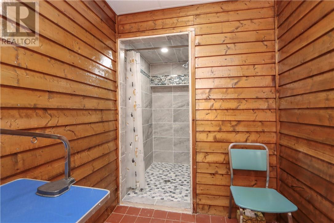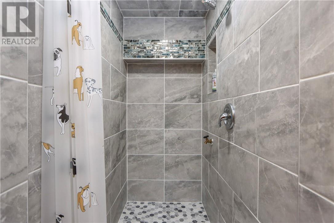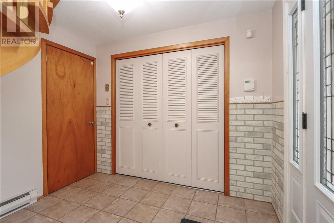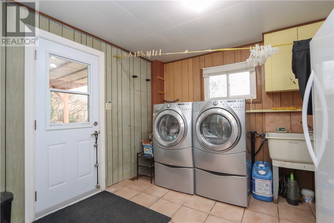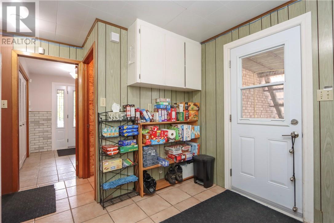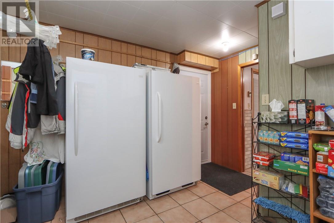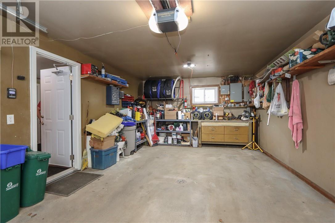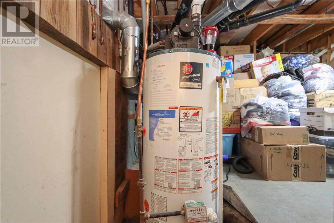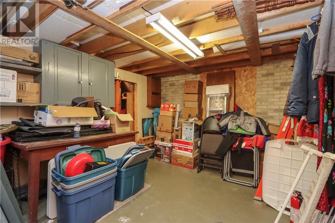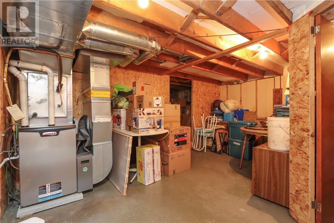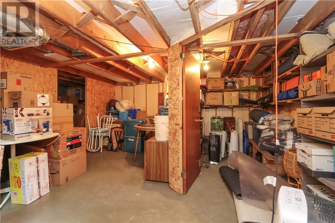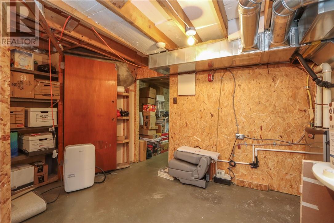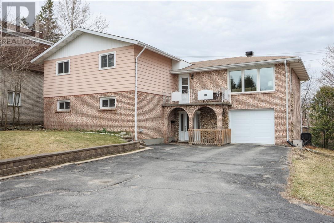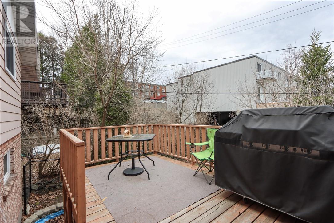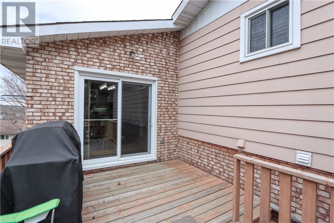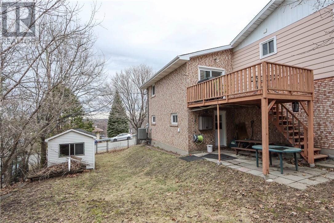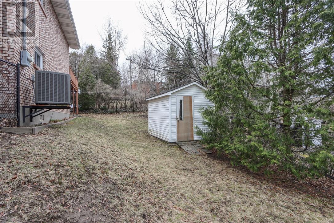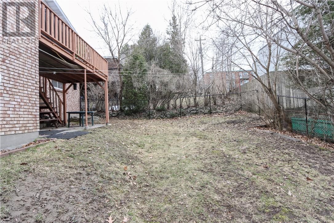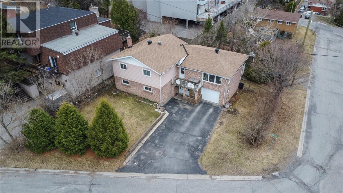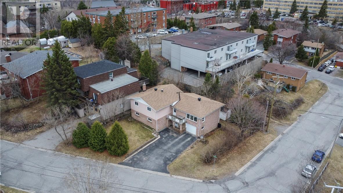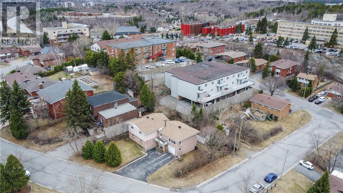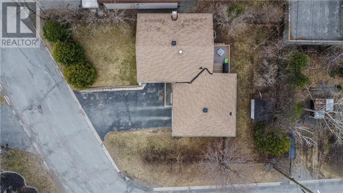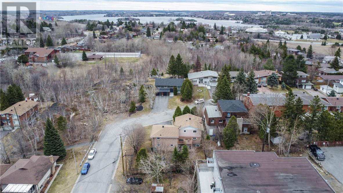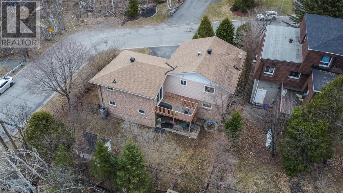4 Bedroom
2 Bathroom
5 Level
Fireplace
Central Air Conditioning
Forced Air
$559,000
Prime Location! Comfort and convenience in this spacious 4-bedroom, 2-bathroom family home located near Bell Park and Health Sciences North. Spanning 2,548 square feet, this home offers plenty of room for family, work, and relaxation. The large foyer with mudroom offers a warm welcome and living space accented by natural light. Oversized family room with wet bar. Step outside from the dining room onto the deck overlooking your private back yard. The attached garage, coupled with a huge driveway, provides plenty of parking. Storage is not an issue here. Recent updates include gas furnace and A/C, along with several windows and doors. Size and location is everything at 837 Connaught Avenue with the convenience of amenities and suburban living. Whether you're a growing family or simply seeking a spacious haven, this home offers the perfect blend of size, comfort, and location. (id:12178)
Property Details
|
MLS® Number
|
2116146 |
|
Property Type
|
Single Family |
|
Amenities Near By
|
Hospital, Schools, Shopping, University |
|
Equipment Type
|
Water Heater - Gas |
|
Rental Equipment Type
|
Water Heater - Gas |
|
Structure
|
Shed |
Building
|
Bathroom Total
|
2 |
|
Bedrooms Total
|
4 |
|
Architectural Style
|
5 Level |
|
Basement Type
|
Partial |
|
Cooling Type
|
Central Air Conditioning |
|
Exterior Finish
|
Aluminum Siding, Brick |
|
Fireplace Fuel
|
Gas |
|
Fireplace Present
|
Yes |
|
Fireplace Total
|
1 |
|
Fireplace Type
|
Insert |
|
Flooring Type
|
Parquet, Tile |
|
Heating Type
|
Forced Air |
|
Roof Material
|
Asphalt Shingle |
|
Roof Style
|
Unknown |
|
Stories Total
|
2 |
|
Type
|
House |
|
Utility Water
|
Municipal Water |
Parking
Land
|
Acreage
|
No |
|
Land Amenities
|
Hospital, Schools, Shopping, University |
|
Sewer
|
Municipal Sewage System |
|
Size Total Text
|
4,051 - 7,250 Sqft |
|
Zoning Description
|
R1-5 |
Rooms
| Level |
Type |
Length |
Width |
Dimensions |
|
Second Level |
5pc Bathroom |
|
|
8 x 10 |
|
Second Level |
Bedroom |
|
|
11 x 13 |
|
Second Level |
Bedroom |
|
|
12 x 13'2 |
|
Second Level |
Primary Bedroom |
|
|
13 x 13'8 |
|
Second Level |
Living Room |
|
|
12'8 x 19 |
|
Second Level |
Dining Room |
|
|
10'8 x 13'8 |
|
Second Level |
Kitchen |
|
|
10'8 x 10'8 |
|
Basement |
Storage |
|
|
Measurements not available |
|
Main Level |
Bedroom |
|
|
10'2 x 12'8 |
|
Main Level |
3pc Bathroom |
|
|
Measurements not available |
|
Main Level |
Family Room |
|
|
15'8 x 24'9 |
|
Main Level |
Laundry Room |
|
|
10'8 x 10'10 |
|
Main Level |
Foyer |
|
|
8'6 x 9 |
https://www.realtor.ca/real-estate/26767429/837-connaught-avenue-sudbury

