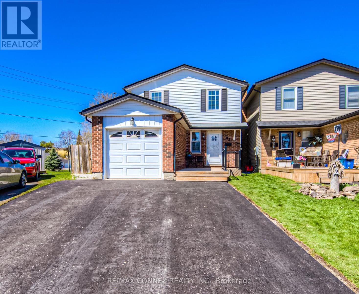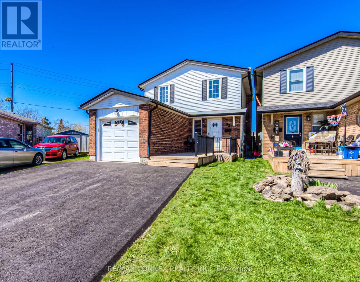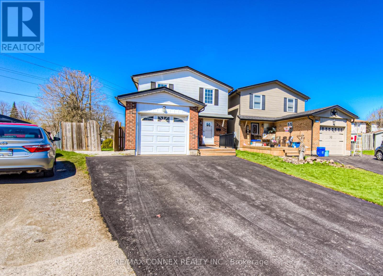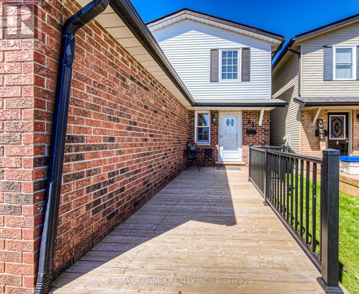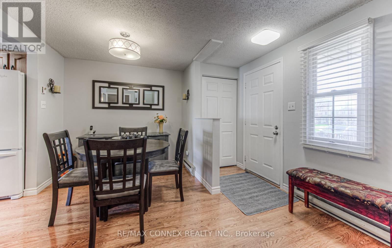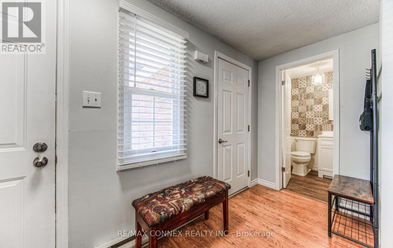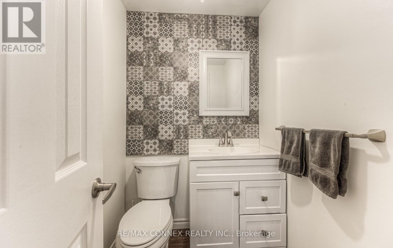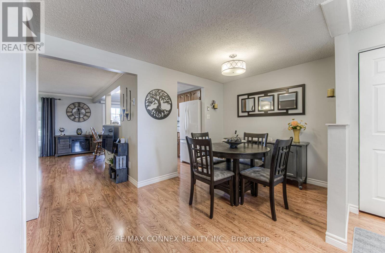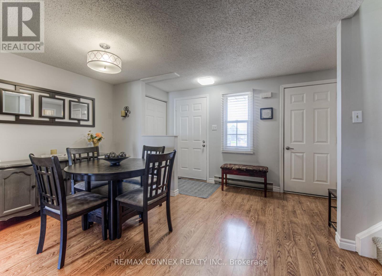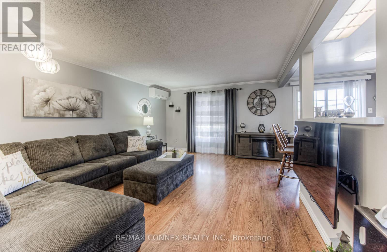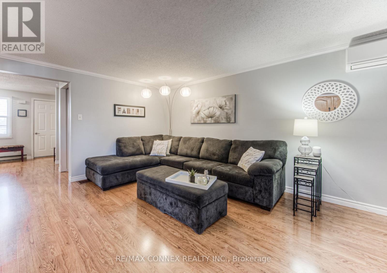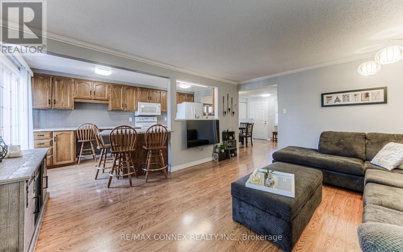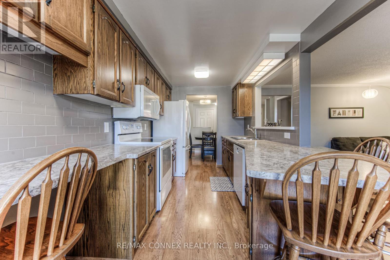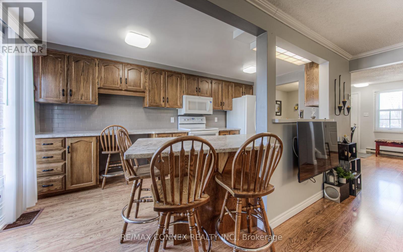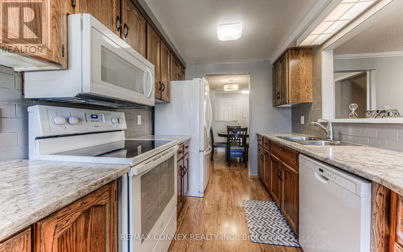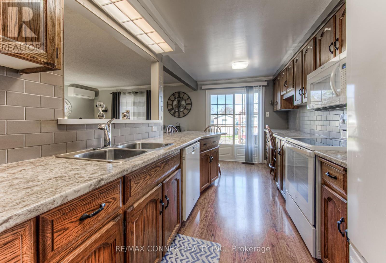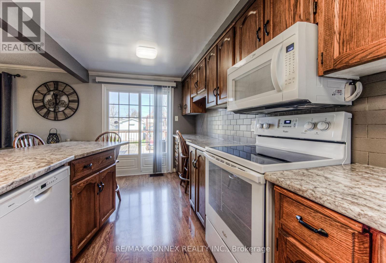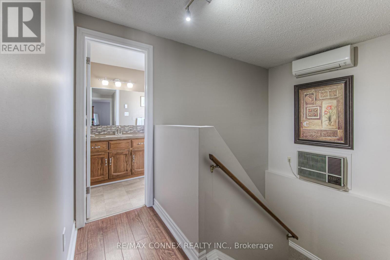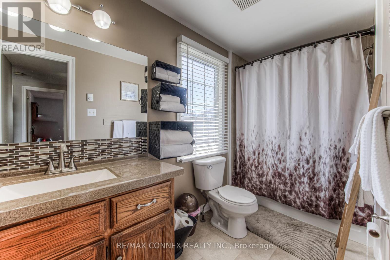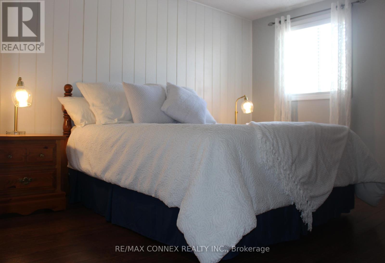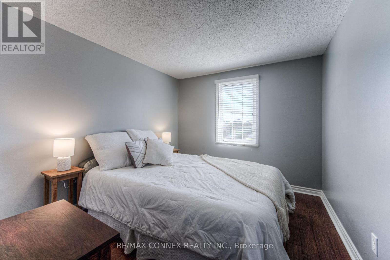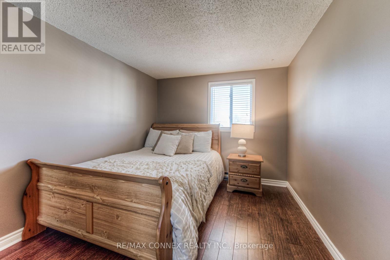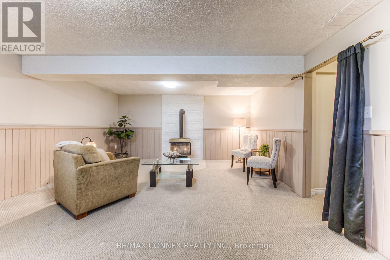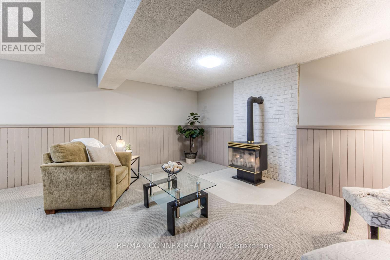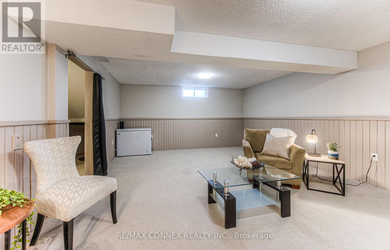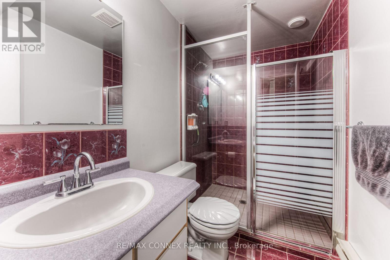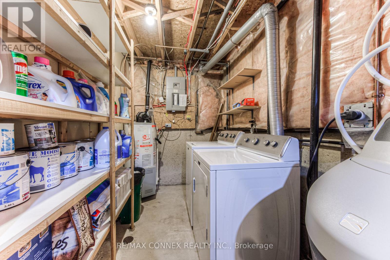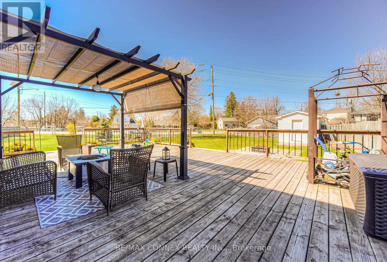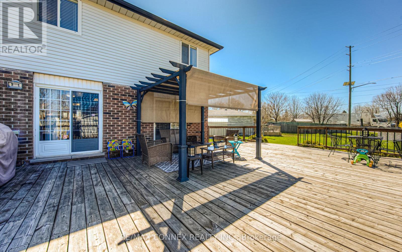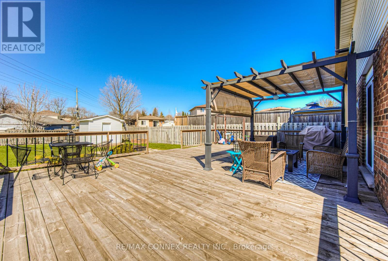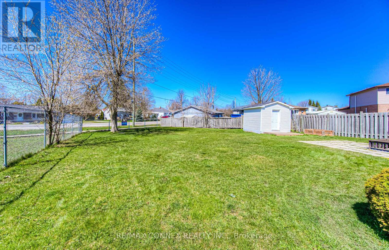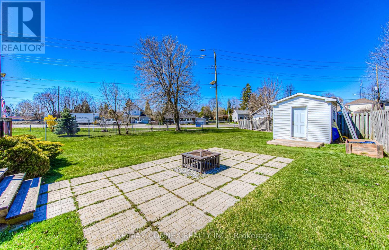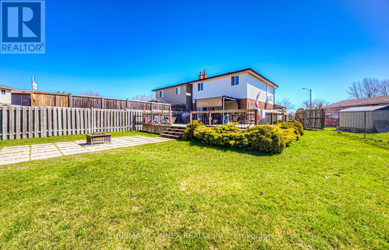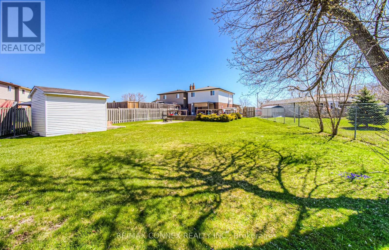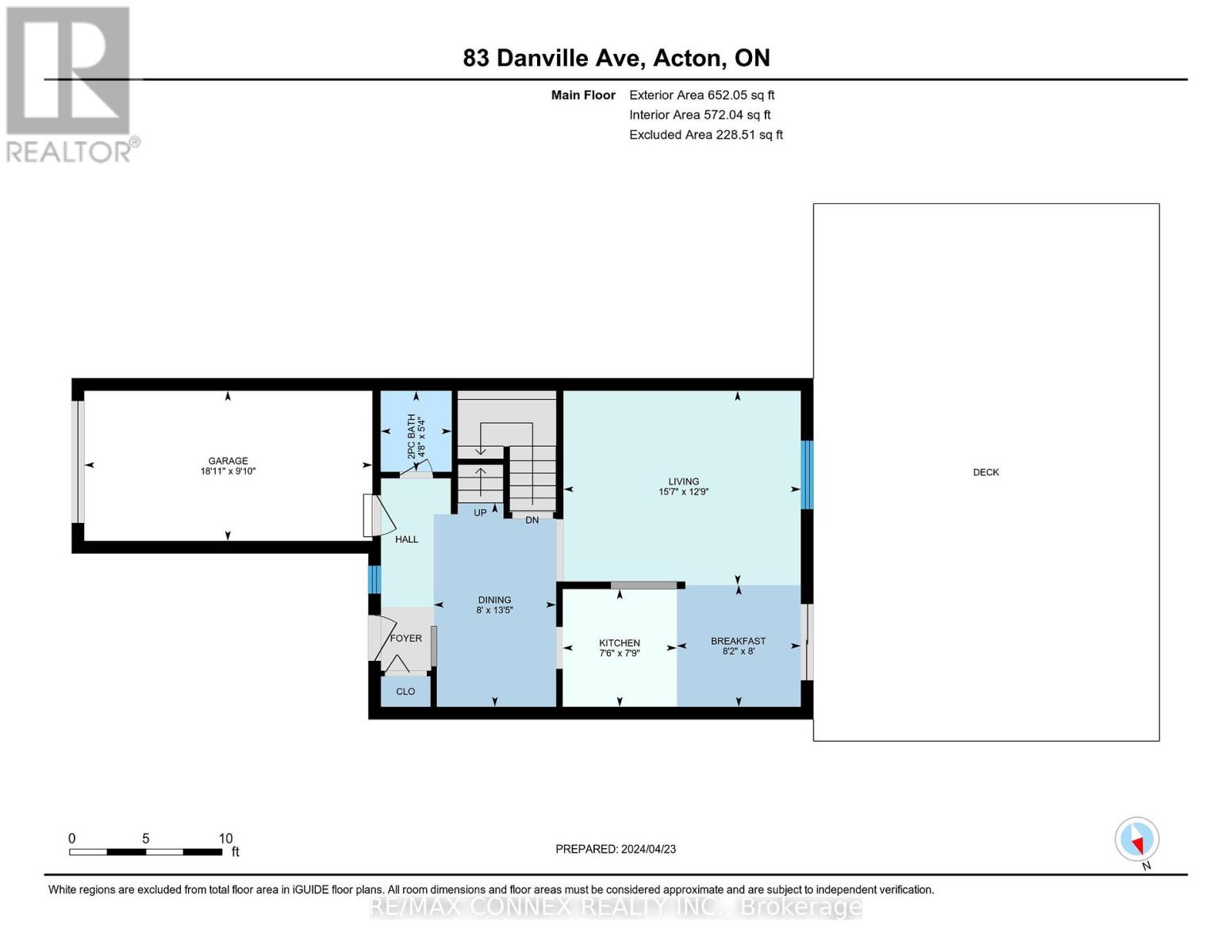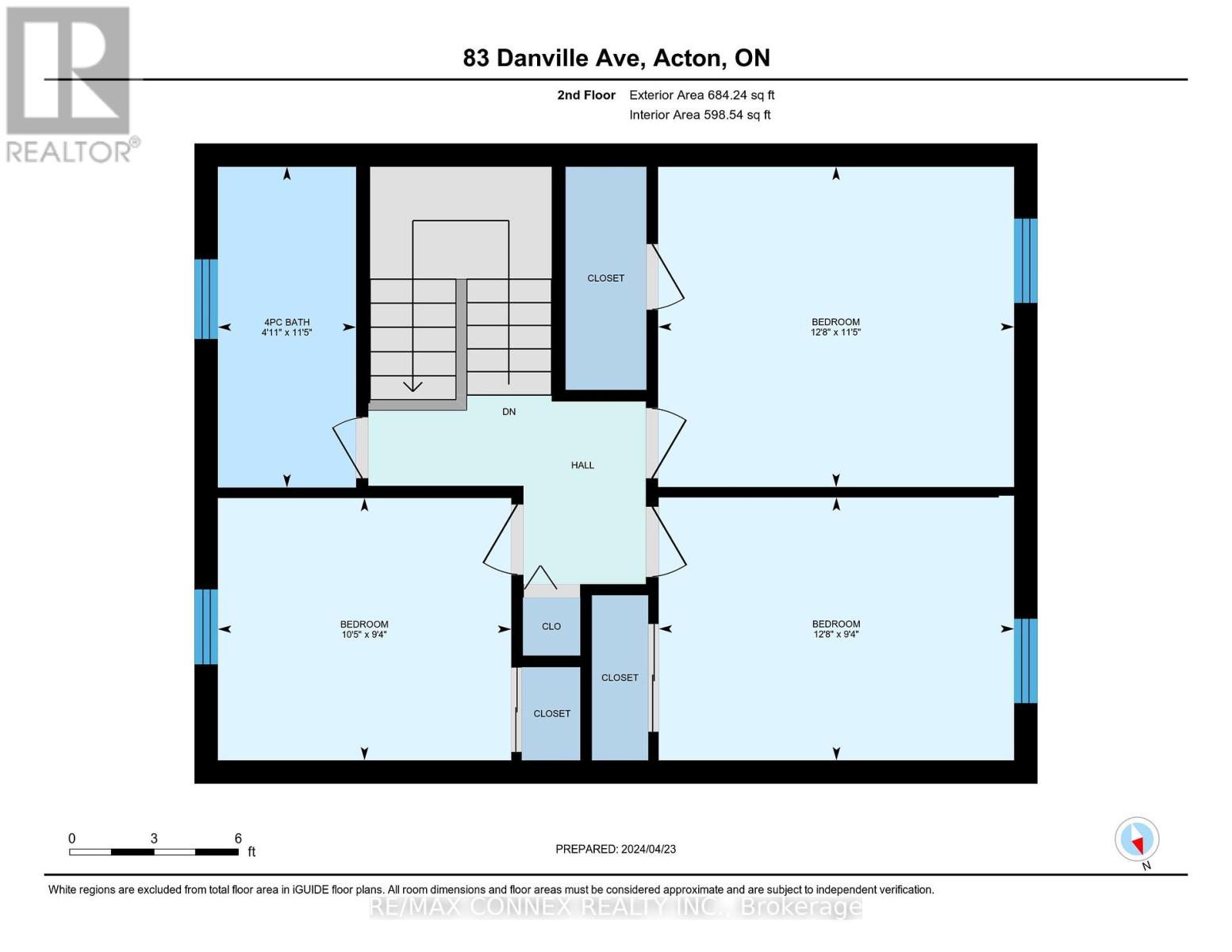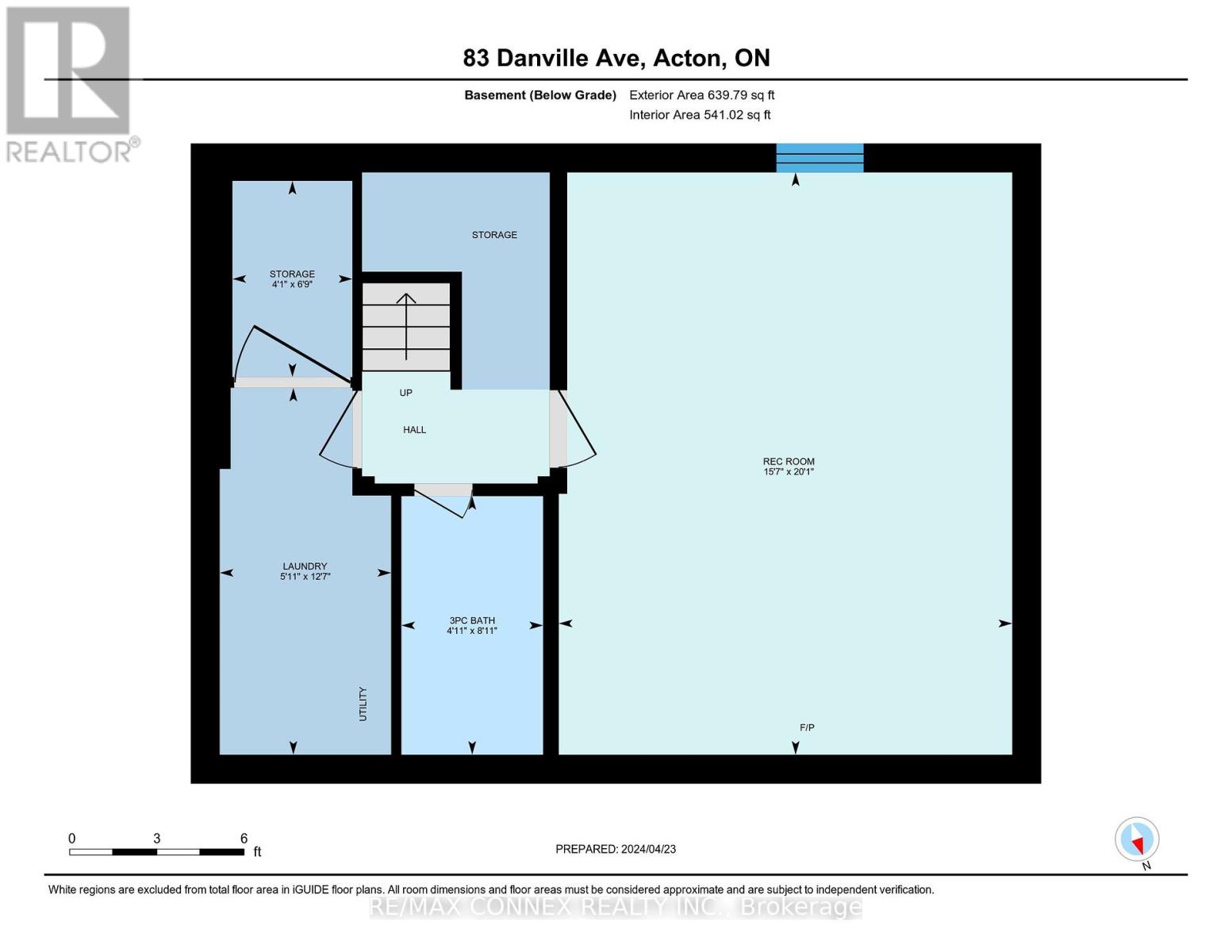3 Bedroom
3 Bathroom
Fireplace
Wall Unit
Heat Pump
$825,000
Looking for a home in Halton Hills in a family friendly area and close to all amenities? This is it! Have a look at this two-Storey, immaculate home with a large, fully fenced lot, back deck for entertaining and gas hook up for the BBQ. Inside you will find an open concept living room and kitchen, separate dining room and main floor powder room. Upstairs has three good sized bedrooms with plenty of closet space and a large 4pc washroom. The finished basement offers you more living space with a gas fireplace to stay cozy on winter nights, extra space for the kids to play or perfect space for a games room. The basement also has the convenience of a full 3pc washroom. Your family members will never have to wait for the shower. There is no need to worry about parking with the newly paved, double wide driveway, which will easily park four cars. (id:12178)
Property Details
|
MLS® Number
|
W8266570 |
|
Property Type
|
Single Family |
|
Community Name
|
Acton |
|
Amenities Near By
|
Park, Place Of Worship, Public Transit, Schools |
|
Community Features
|
Community Centre |
|
Equipment Type
|
Water Heater |
|
Features
|
Irregular Lot Size |
|
Parking Space Total
|
5 |
|
Rental Equipment Type
|
Water Heater |
|
Structure
|
Porch, Deck |
Building
|
Bathroom Total
|
3 |
|
Bedrooms Above Ground
|
3 |
|
Bedrooms Total
|
3 |
|
Appliances
|
Dishwasher, Dryer, Garage Door Opener, Microwave, Refrigerator, Stove, Washer, Window Coverings |
|
Basement Development
|
Partially Finished |
|
Basement Type
|
Full (partially Finished) |
|
Construction Style Attachment
|
Detached |
|
Cooling Type
|
Wall Unit |
|
Exterior Finish
|
Brick, Vinyl Siding |
|
Fire Protection
|
Smoke Detectors |
|
Fireplace Present
|
Yes |
|
Fireplace Total
|
1 |
|
Foundation Type
|
Poured Concrete |
|
Heating Fuel
|
Electric |
|
Heating Type
|
Heat Pump |
|
Stories Total
|
2 |
|
Type
|
House |
|
Utility Water
|
Municipal Water |
Parking
Land
|
Acreage
|
No |
|
Land Amenities
|
Park, Place Of Worship, Public Transit, Schools |
|
Sewer
|
Sanitary Sewer |
|
Size Irregular
|
21.4 X 145.58 Ft |
|
Size Total Text
|
21.4 X 145.58 Ft|under 1/2 Acre |
Rooms
| Level |
Type |
Length |
Width |
Dimensions |
|
Second Level |
Bedroom |
3.47 m |
3.86 m |
3.47 m x 3.86 m |
|
Second Level |
Bedroom 2 |
2.85 m |
3.85 m |
2.85 m x 3.85 m |
|
Second Level |
Bedroom 3 |
2.85 m |
3.18 m |
2.85 m x 3.18 m |
|
Second Level |
Bathroom |
3.48 m |
1.5 m |
3.48 m x 1.5 m |
|
Basement |
Utility Room |
3.85 m |
1.8 m |
3.85 m x 1.8 m |
|
Basement |
Recreational, Games Room |
6.11 m |
4.76 m |
6.11 m x 4.76 m |
|
Basement |
Bathroom |
2.71 m |
1.49 m |
2.71 m x 1.49 m |
|
Main Level |
Kitchen |
2.36 m |
2.28 m |
2.36 m x 2.28 m |
|
Main Level |
Dining Room |
4.08 m |
2.45 m |
4.08 m x 2.45 m |
|
Main Level |
Living Room |
3.89 m |
4.75 m |
3.89 m x 4.75 m |
|
Main Level |
Bathroom |
1.62 m |
1.42 m |
1.62 m x 1.42 m |
Utilities
|
Sewer
|
Installed |
|
Cable
|
Available |
https://www.realtor.ca/real-estate/26795142/83-danville-avenue-halton-hills-acton

