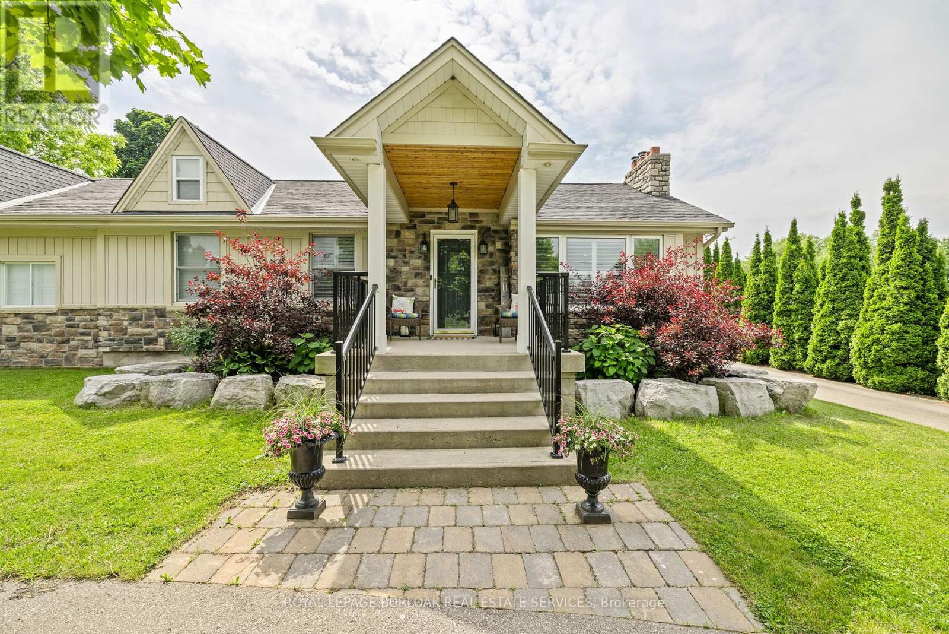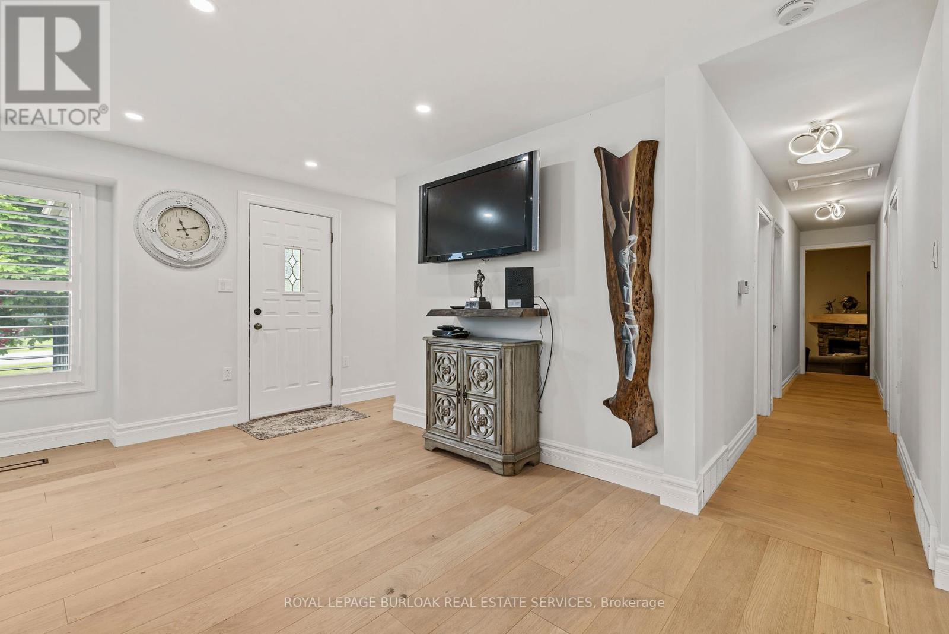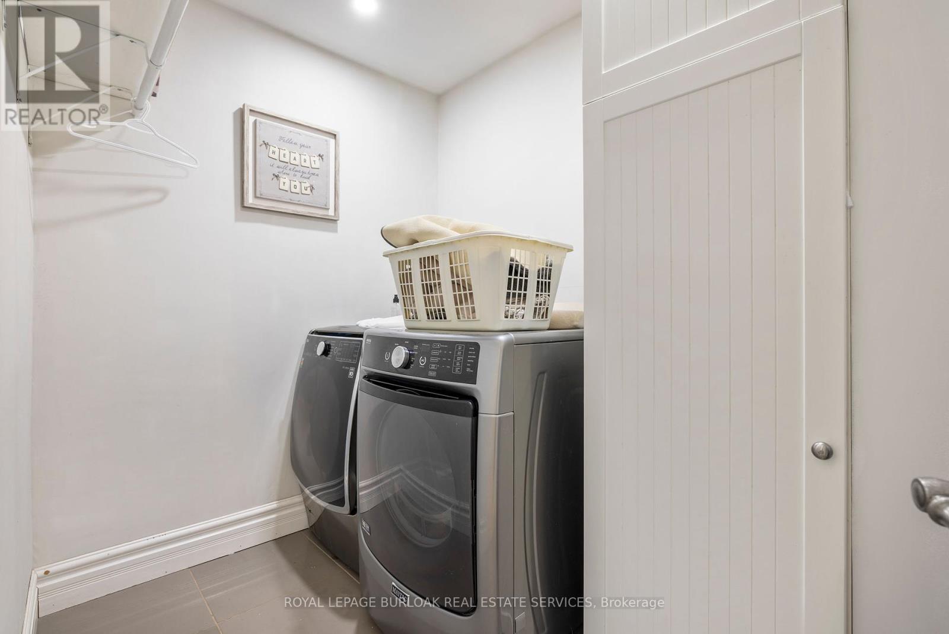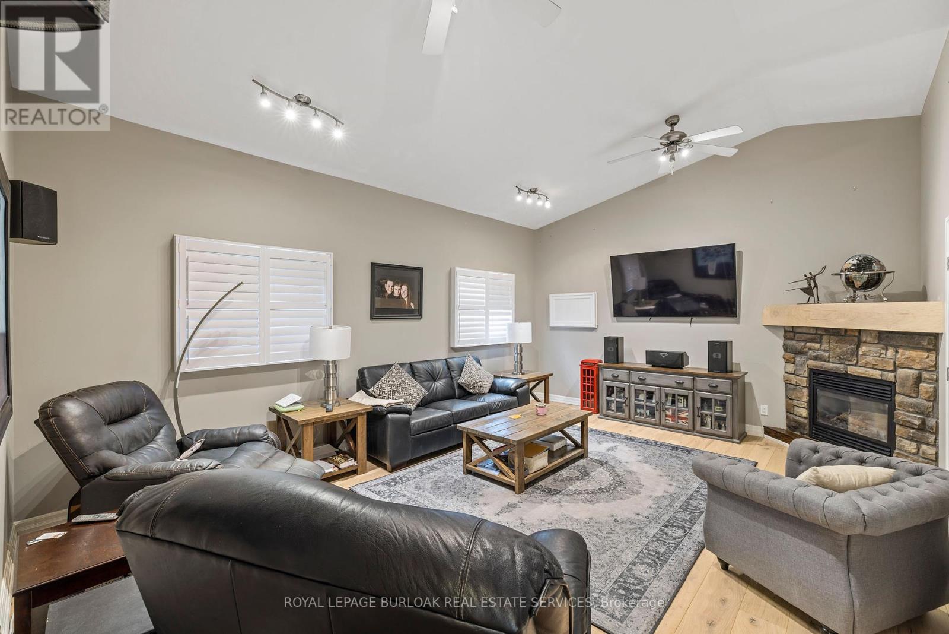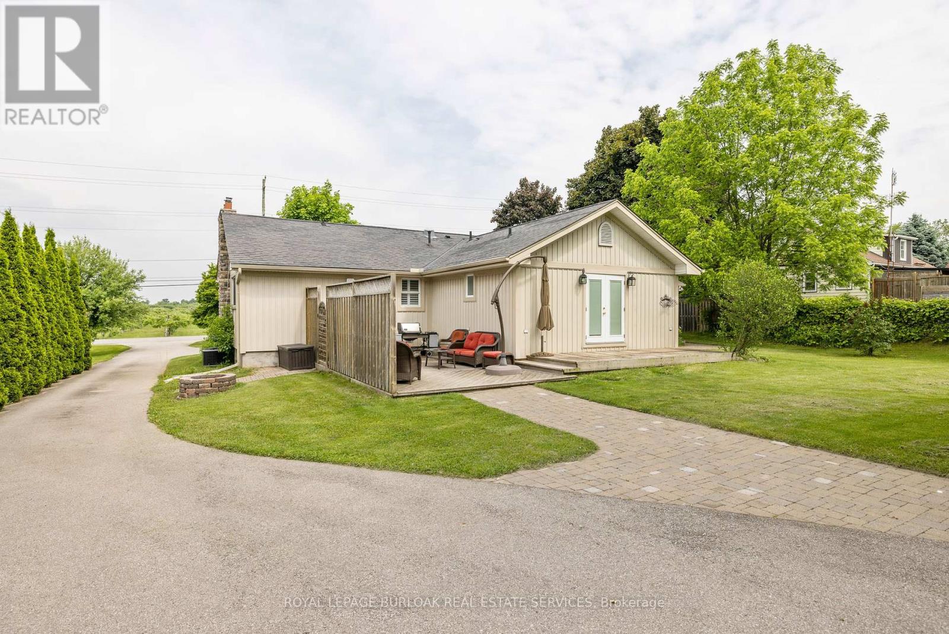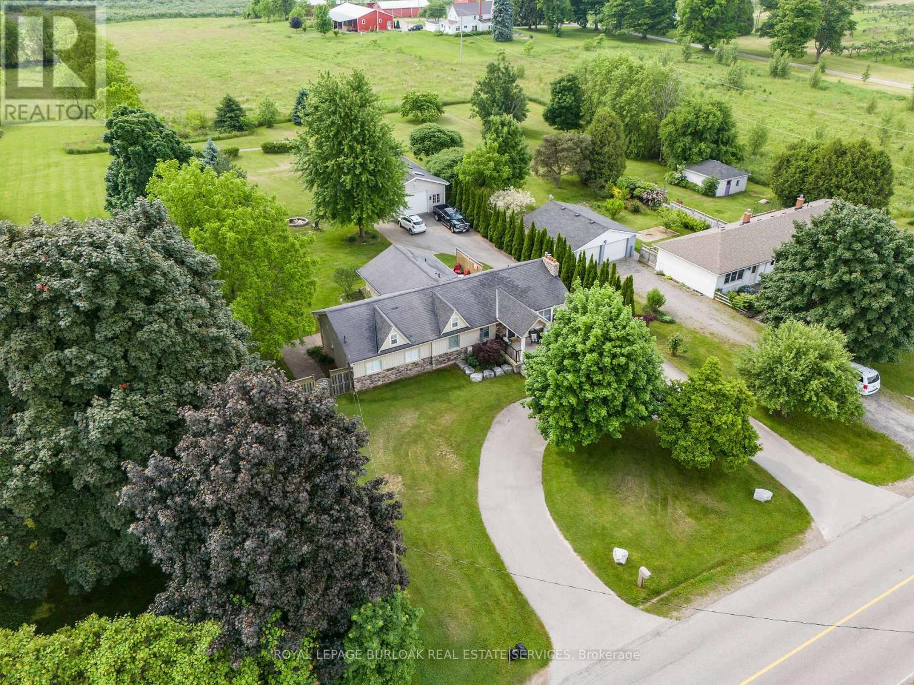2 Bedroom
3 Bathroom
Bungalow
Fireplace
Central Air Conditioning
Forced Air
$1,250,000
Nestled in rural Waterdown, this charming 2-bed, 3-bath bungalow offers modern comfort in a serene setting Totally renovated main floor including the kitchen, powder room, primary ensuite, A/C, flooring & more!Luxurious gourmet kitchen with large island and breakfast bar, main floor laundry and spacious primary bedroom with 5PC ensuite and walk-out access to back deck.The inviting living room features a fireplace & vaulted ceilings. The finished basement offers a spacious rec room and a bonus space that can be utilized as an exercise room or home office. Step outside onto the large back deck, perfect for summer BBQs and outdoor gatherings or step on over to sit by the cozy fire pit. The separate garage offers over 1000 sqft of extra space offering endless possibilities for storage or a workshop. Don't miss this opportunity to make this beautiful bungalow your home! (id:12178)
Property Details
|
MLS® Number
|
X8415856 |
|
Property Type
|
Single Family |
|
Neigbourhood
|
Flamborough |
|
Community Name
|
Rural Flamborough |
|
Features
|
Conservation/green Belt |
|
Parking Space Total
|
13 |
Building
|
Bathroom Total
|
3 |
|
Bedrooms Above Ground
|
2 |
|
Bedrooms Total
|
2 |
|
Appliances
|
Dishwasher, Dryer, Microwave, Refrigerator, Stove, Washer |
|
Architectural Style
|
Bungalow |
|
Basement Development
|
Finished |
|
Basement Type
|
Full (finished) |
|
Construction Style Attachment
|
Detached |
|
Cooling Type
|
Central Air Conditioning |
|
Exterior Finish
|
Stone, Vinyl Siding |
|
Fireplace Present
|
Yes |
|
Foundation Type
|
Block |
|
Heating Fuel
|
Natural Gas |
|
Heating Type
|
Forced Air |
|
Stories Total
|
1 |
|
Type
|
House |
Parking
Land
|
Acreage
|
No |
|
Sewer
|
Septic System |
|
Size Irregular
|
100 X 300 Ft |
|
Size Total Text
|
100 X 300 Ft|1/2 - 1.99 Acres |
Rooms
| Level |
Type |
Length |
Width |
Dimensions |
|
Basement |
Utility Room |
3.02 m |
6.03 m |
3.02 m x 6.03 m |
|
Basement |
Utility Room |
3.68 m |
3.49 m |
3.68 m x 3.49 m |
|
Basement |
Recreational, Games Room |
4.83 m |
8.12 m |
4.83 m x 8.12 m |
|
Basement |
Exercise Room |
5.12 m |
4.75 m |
5.12 m x 4.75 m |
|
Main Level |
Kitchen |
6.2 m |
3.72 m |
6.2 m x 3.72 m |
|
Main Level |
Dining Room |
2.46 m |
2.97 m |
2.46 m x 2.97 m |
|
Main Level |
Laundry Room |
1.78 m |
3.59 m |
1.78 m x 3.59 m |
|
Main Level |
Living Room |
4.52 m |
5.95 m |
4.52 m x 5.95 m |
|
Main Level |
Primary Bedroom |
7.86 m |
3.87 m |
7.86 m x 3.87 m |
|
Main Level |
Bedroom |
3.51 m |
3.45 m |
3.51 m x 3.45 m |
|
Main Level |
Mud Room |
2.22 m |
2.16 m |
2.22 m x 2.16 m |
|
Main Level |
Other |
1.13 m |
2.85 m |
1.13 m x 2.85 m |
https://www.realtor.ca/real-estate/27008663/82-5th-concession-road-e-hamilton-rural-flamborough



