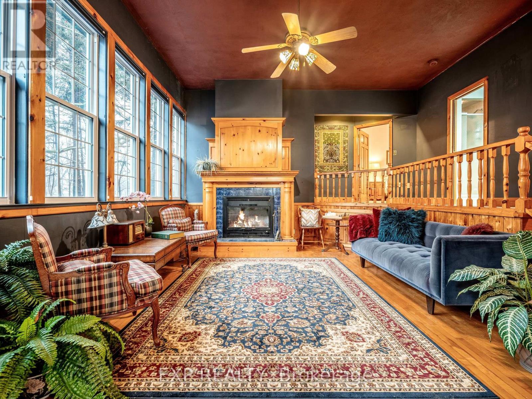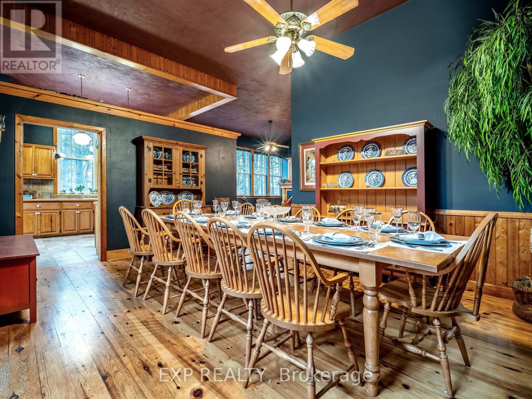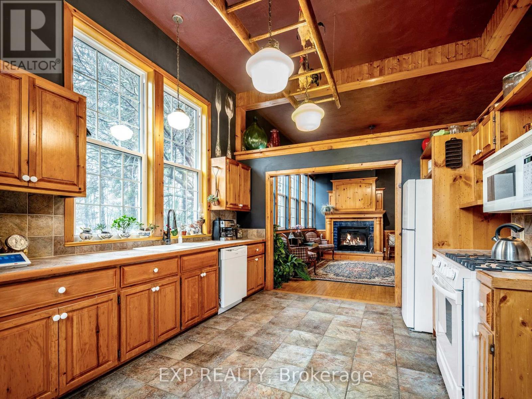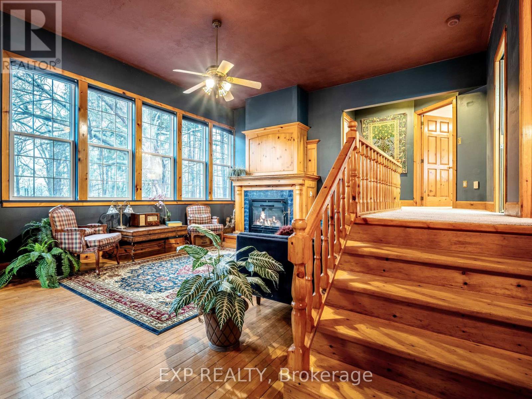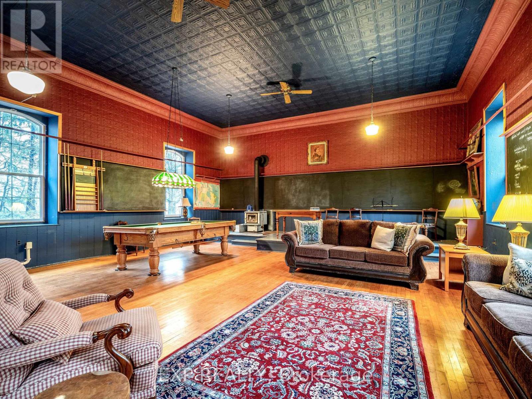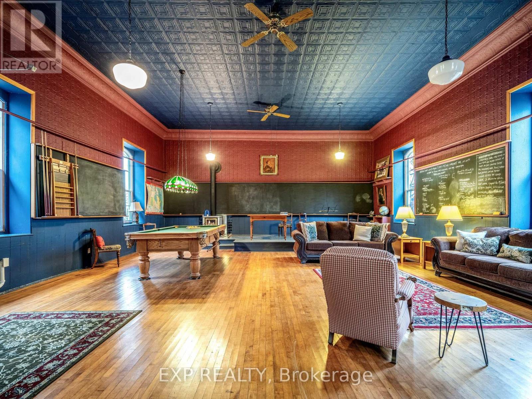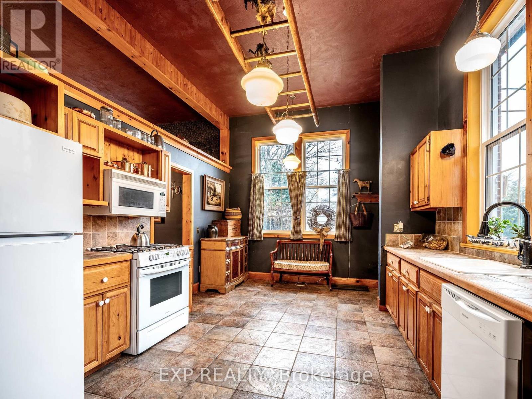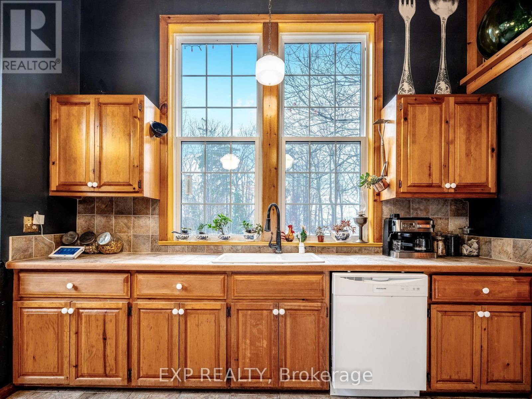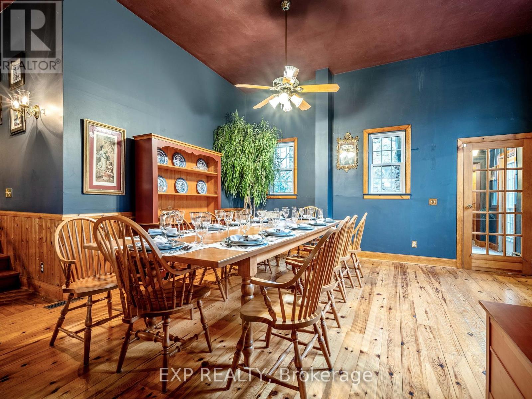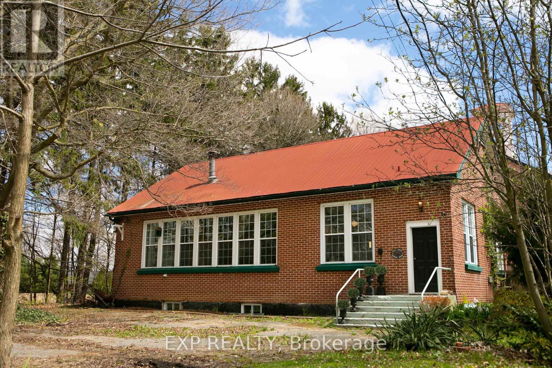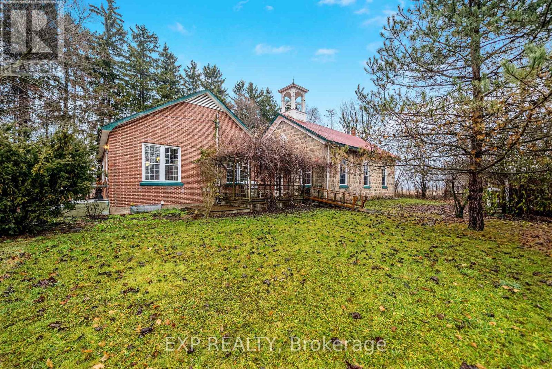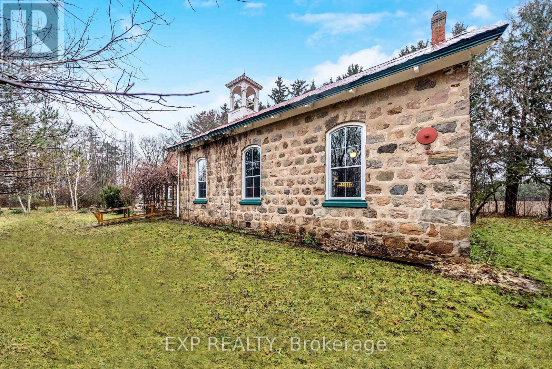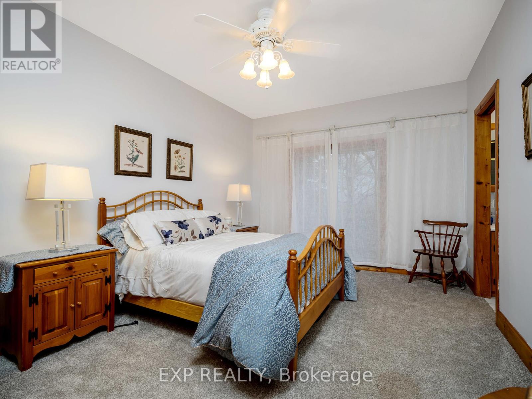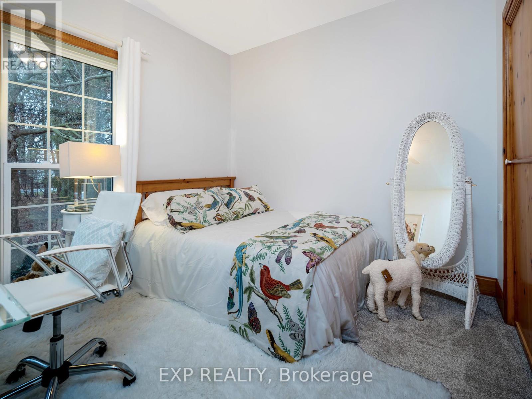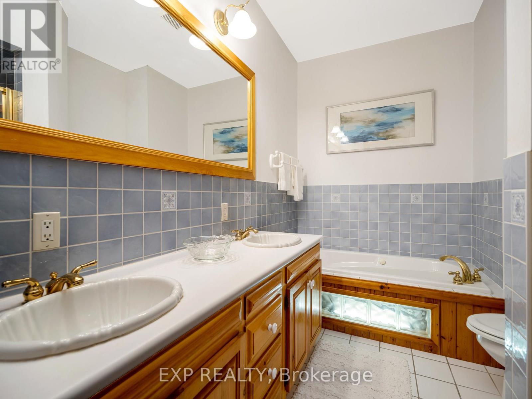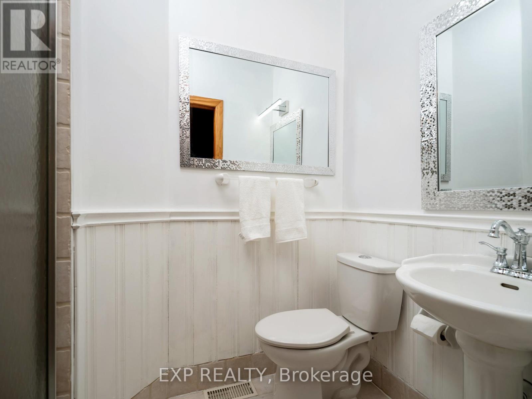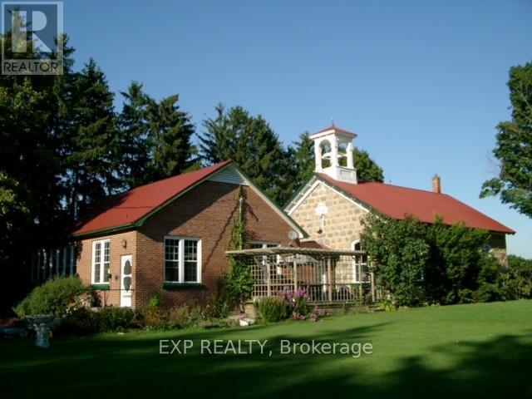3 Bedroom
2 Bathroom
Fireplace
Central Air Conditioning
Forced Air
$998,000
Nestled in the heart of a tranquil landscape, the dual schoolhouses, one of stone from 1871 and itsbrick counterpart from the 1950s, present a unique blend of historical allure and contemporarycomfort.Inside, the property unfolds into over 2500 square feet of open-concept living space, wherethe old and the new converge in harmony.The preservation of original features, such as the pressedtin ceilings and walls, alongside the polished hardwood floors, speaks volumes of the meticulouscare taken to maintain the historical integrity of the space. The two living spaces allows for an additional layer of versatility to the property, catering to the needs and imaginations of it's future owner.For those who cherish the beauty of the past and seek a home with character and soul, this property offers a once-in-a-lifetime opportunity to continue and or add to this property and make it uniquely yours! **** EXTRAS **** A Must See! Close to amenities, Lake Erie & Port Dover. A home away from home with beautiful character! IR Zoning (id:12178)
Property Details
|
MLS® Number
|
X8271954 |
|
Property Type
|
Single Family |
|
Community Name
|
Villa Nova |
|
Amenities Near By
|
Place Of Worship |
|
Features
|
Level Lot, Wooded Area, Partially Cleared |
|
Parking Space Total
|
10 |
Building
|
Bathroom Total
|
2 |
|
Bedrooms Above Ground
|
3 |
|
Bedrooms Total
|
3 |
|
Basement Development
|
Unfinished |
|
Basement Type
|
N/a (unfinished) |
|
Construction Style Attachment
|
Detached |
|
Cooling Type
|
Central Air Conditioning |
|
Exterior Finish
|
Brick, Stone |
|
Fireplace Present
|
Yes |
|
Heating Fuel
|
Natural Gas |
|
Heating Type
|
Forced Air |
|
Stories Total
|
2 |
|
Type
|
House |
Land
|
Acreage
|
No |
|
Land Amenities
|
Place Of Worship |
|
Sewer
|
Septic System |
|
Size Irregular
|
194.2 X 219.16 Ft ; 214.07ftx194.20 Ftx219.16 Ft X 196.65 Ft |
|
Size Total Text
|
194.2 X 219.16 Ft ; 214.07ftx194.20 Ftx219.16 Ft X 196.65 Ft|1/2 - 1.99 Acres |
Rooms
| Level |
Type |
Length |
Width |
Dimensions |
|
Basement |
Laundry Room |
|
|
Measurements not available |
|
Basement |
Workshop |
|
|
Measurements not available |
|
Main Level |
Kitchen |
4.99 m |
3.66 m |
4.99 m x 3.66 m |
|
Main Level |
Living Room |
5.8 m |
4.27 m |
5.8 m x 4.27 m |
|
Main Level |
Dining Room |
6.2 m |
5.43 m |
6.2 m x 5.43 m |
|
Main Level |
Great Room |
8.2 m |
5.43 m |
8.2 m x 5.43 m |
|
Upper Level |
Primary Bedroom |
3.4 m |
4.84 m |
3.4 m x 4.84 m |
|
Upper Level |
Bedroom 2 |
3.4 m |
3.01 m |
3.4 m x 3.01 m |
|
Upper Level |
Bedroom 3 |
3.13 m |
3.62 m |
3.13 m x 3.62 m |
|
Upper Level |
Bathroom |
2.5 m |
1.34 m |
2.5 m x 1.34 m |
|
Upper Level |
Bathroom |
3.01 m |
2.44 m |
3.01 m x 2.44 m |
Utilities
|
Natural Gas
|
Installed |
|
Electricity
|
Installed |
|
Cable
|
Available |
https://www.realtor.ca/real-estate/26803189/816-villanova-rd-norfolk-villa-nova

