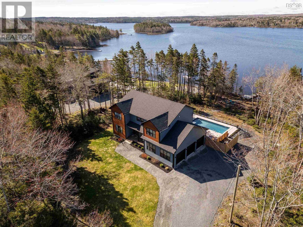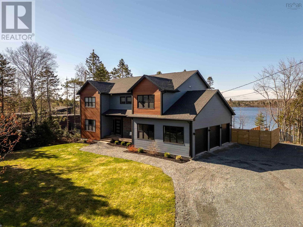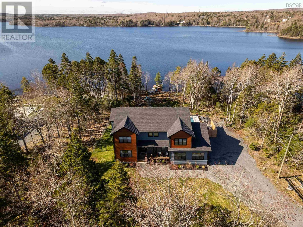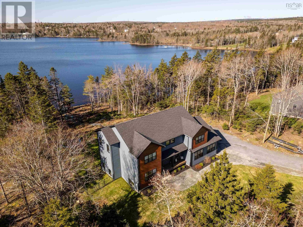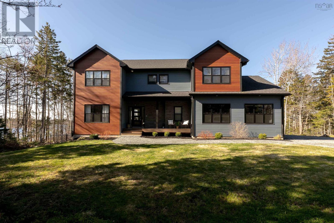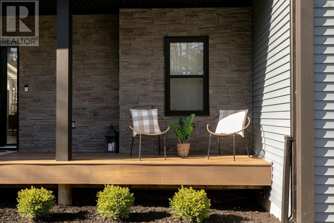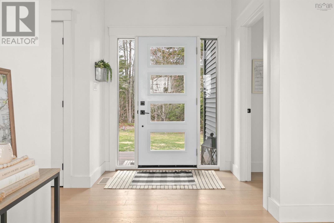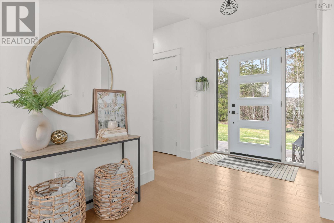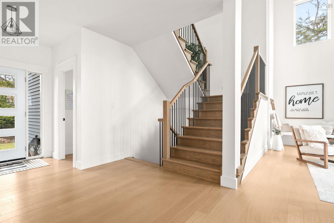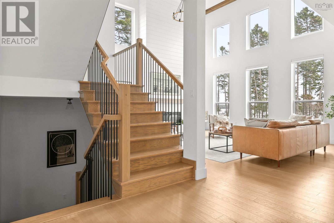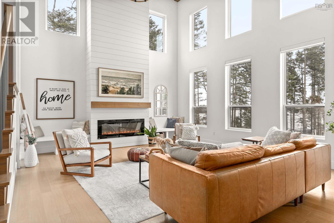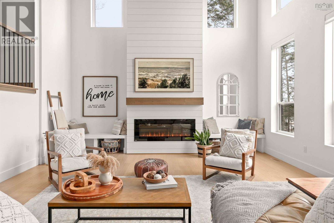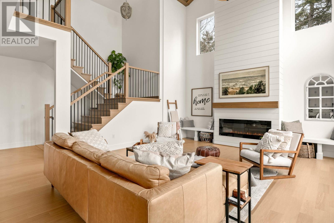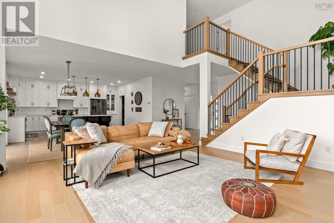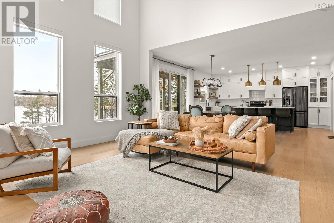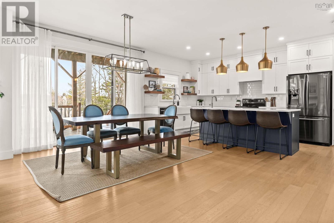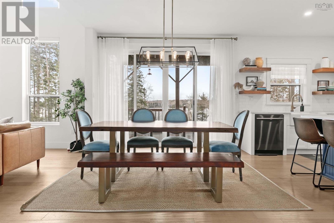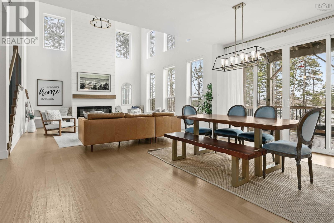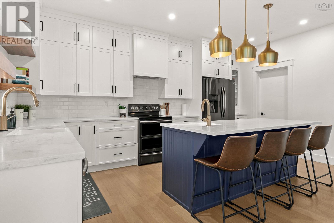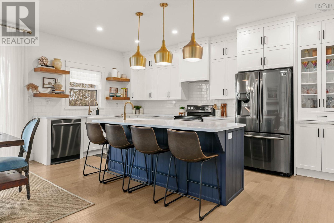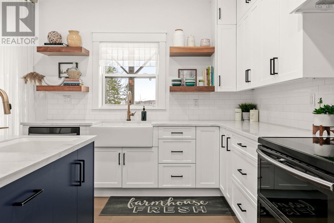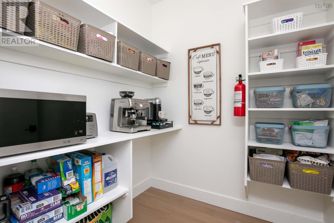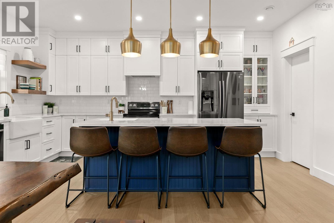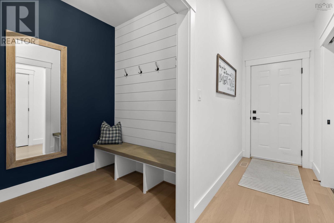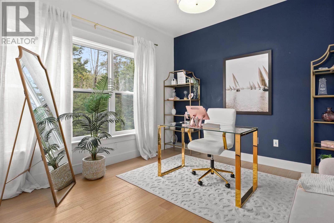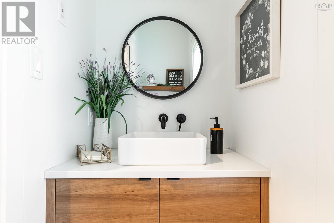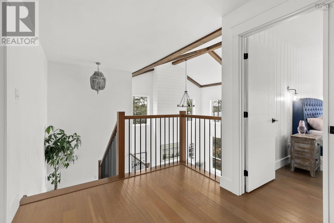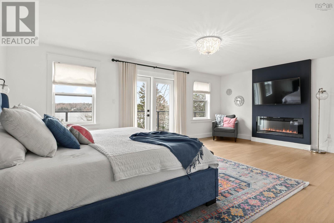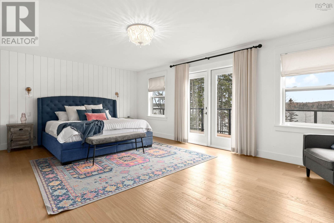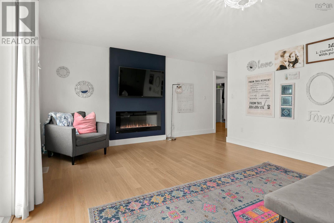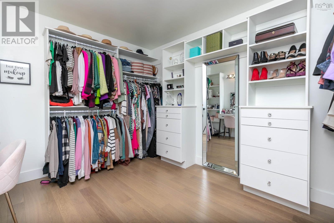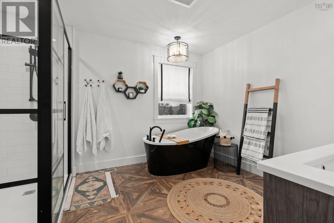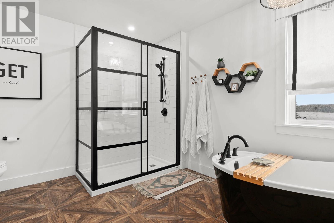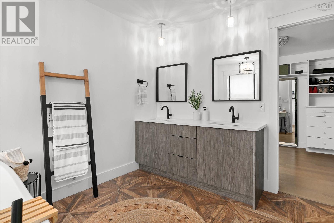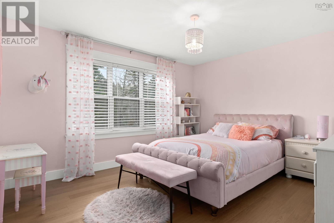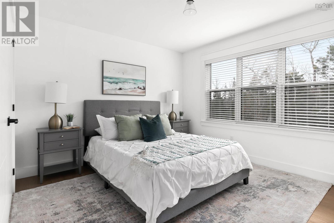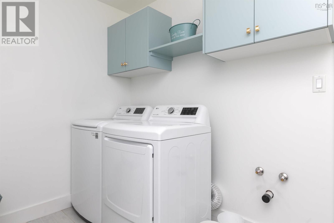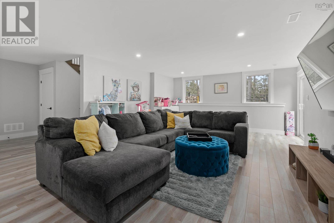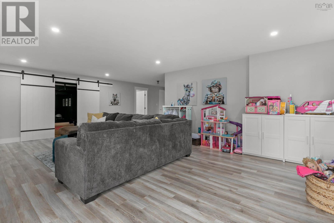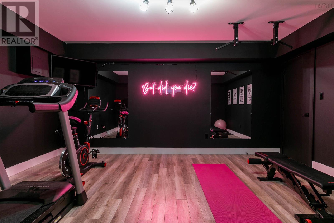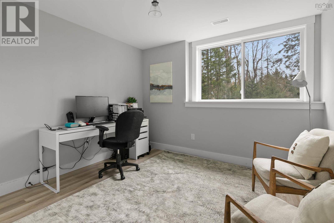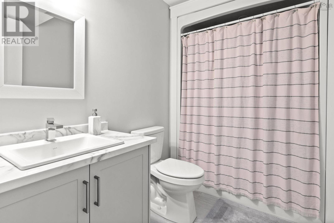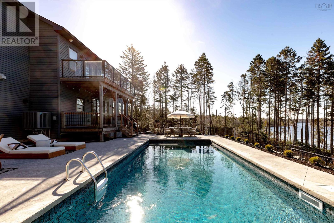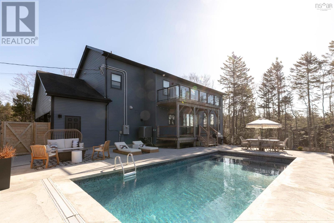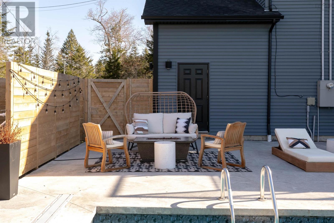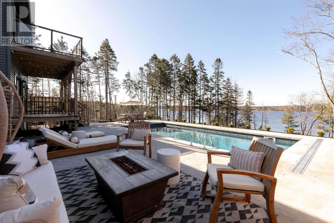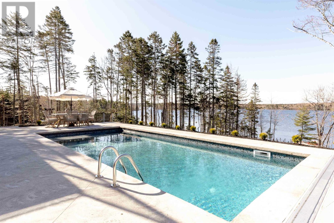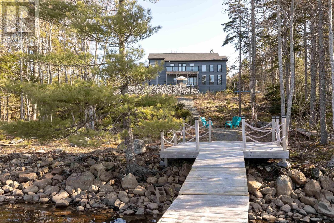4 Bedroom
4 Bathroom
2 Level
Fireplace
Inground Pool
Central Air Conditioning, Heat Pump
Waterfront On Lake
Acreage
$1,899,900
Your new chapter awaits at 810 McCabe Lake Drive in the coveted community of Indigo Shores. This exceptional property offers unparalleled recreation and sophistication with nearly 200 feet of water frontage on motorized McCabe Lake, and a pristine saltwater pool waiting to fulfill your every leisurely desire. Immerse yourself in the home's impeccable craftsmanship. High-end finishes envelop you in an ambiance of timeless elegance from the moment you enter. The soaring ceilings of the thoughtfully-designed great room, flooded with natural light and warmed by a cozy floor-to-ceiling fireplace, set the stage for cherished memories to be made. The well-appointed kitchen is a home chef's dream, while a versatile office space off the main foyer provides the ideal spot for productivity. Upstairs, the primary suite offers a true retreat with a cozy fireplace, generous walk-in closet, and relaxing ensuite. Two additional bedrooms, a full bathroom, and convenient upstairs laundry complete this floor. Downstairs, discover a world of possibilities. Whether you seek recreation or relaxation, this basement space has it all. A spacious family room boasts double patio doors to your fenced backyard, seamlessly integrating the indoor-outdoor lifestyle this home inspires. A fantastic gym invites you to prioritize health and wellness, while a bonus bedroom provides versatility to suit your needs. As if that weren't enough, the heated 3-car garage can be accessed from the convenient mudroom, offering ample storage for all your toys - a final touch that completes the perfect picture of your personal paradise. Don't let this extraordinary opportunity slip away. Embrace the lifestyle you've always dreamed of and schedule your private showing today before its #SoldBySarah. (id:12178)
Property Details
|
MLS® Number
|
202409723 |
|
Property Type
|
Single Family |
|
Community Name
|
Middle Sackville |
|
Pool Type
|
Inground Pool |
|
View Type
|
Lake View |
|
Water Front Type
|
Waterfront On Lake |
Building
|
Bathroom Total
|
4 |
|
Bedrooms Above Ground
|
3 |
|
Bedrooms Below Ground
|
1 |
|
Bedrooms Total
|
4 |
|
Appliances
|
Stove, Dishwasher, Dryer, Washer, Refrigerator, Wine Fridge |
|
Architectural Style
|
2 Level |
|
Basement Development
|
Finished |
|
Basement Features
|
Walk Out |
|
Basement Type
|
Full (finished) |
|
Constructed Date
|
2019 |
|
Construction Style Attachment
|
Detached |
|
Cooling Type
|
Central Air Conditioning, Heat Pump |
|
Exterior Finish
|
Aluminum Siding, Stone, Vinyl |
|
Fireplace Present
|
Yes |
|
Flooring Type
|
Engineered Hardwood, Laminate, Tile |
|
Foundation Type
|
Poured Concrete |
|
Half Bath Total
|
1 |
|
Stories Total
|
2 |
|
Total Finished Area
|
4286 Sqft |
|
Type
|
House |
|
Utility Water
|
Drilled Well |
Parking
Land
|
Acreage
|
Yes |
|
Sewer
|
Septic System |
|
Size Irregular
|
1.6922 |
|
Size Total
|
1.6922 Ac |
|
Size Total Text
|
1.6922 Ac |
Rooms
| Level |
Type |
Length |
Width |
Dimensions |
|
Second Level |
Primary Bedroom |
|
|
21.2 x 14 |
|
Second Level |
Other |
|
|
12. x 9.10 (Walk in Closet) |
|
Second Level |
Ensuite (# Pieces 2-6) |
|
|
5 PC |
|
Second Level |
Bedroom |
|
|
11.10 x 11 |
|
Second Level |
Bedroom |
|
|
13.6 x 11.8 |
|
Second Level |
Laundry Room |
|
|
10.8 x 7 |
|
Second Level |
Bath (# Pieces 1-6) |
|
|
3 PC |
|
Basement |
Recreational, Games Room |
|
|
25. x 16.3 |
|
Basement |
Other |
|
|
14. x 16.3 (gym) |
|
Basement |
Bedroom |
|
|
9.8 x 10.9 |
|
Basement |
Bath (# Pieces 1-6) |
|
|
3 PC |
|
Main Level |
Great Room |
|
|
18.6 x 17 |
|
Main Level |
Dining Room |
|
|
11. x 17 |
|
Main Level |
Kitchen |
|
|
10. x 17 |
|
Main Level |
Den |
|
|
11.2 x 11.6 |
|
Main Level |
Bath (# Pieces 1-6) |
|
|
2 PC |
https://www.realtor.ca/real-estate/26863693/810-mccabe-lake-drive-middle-sackville-middle-sackville

