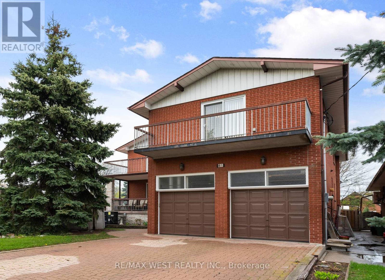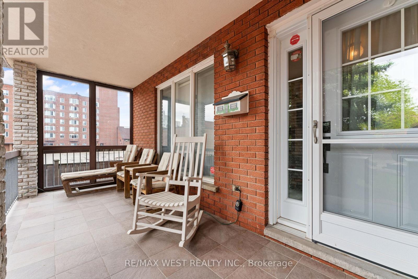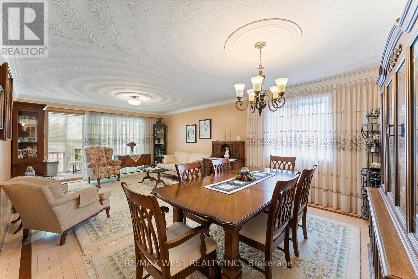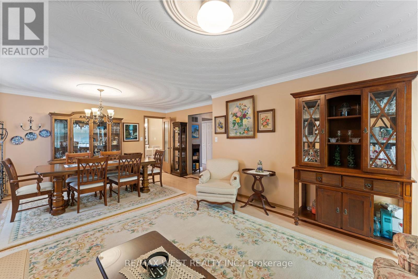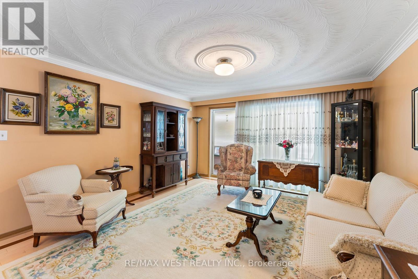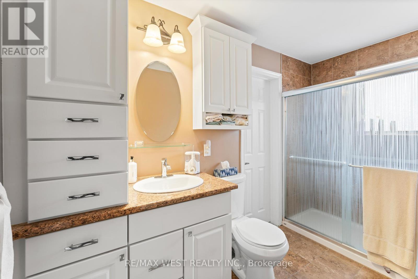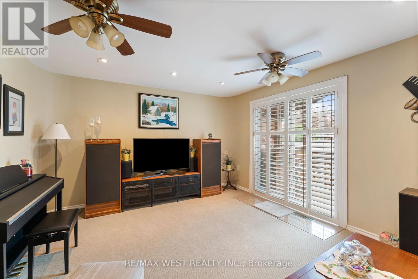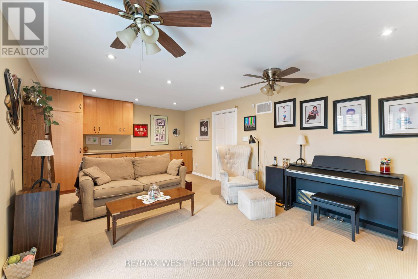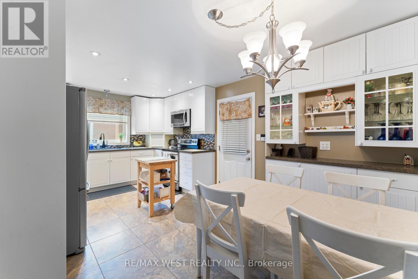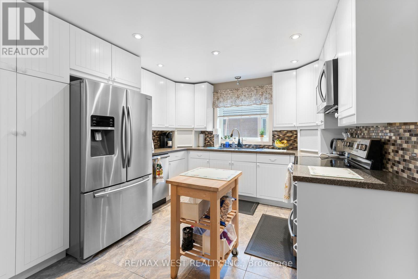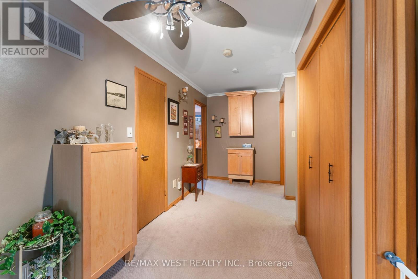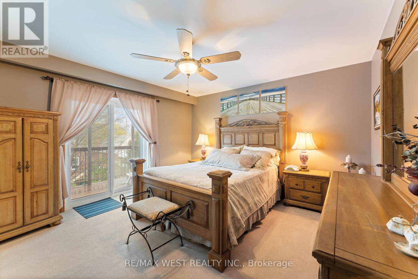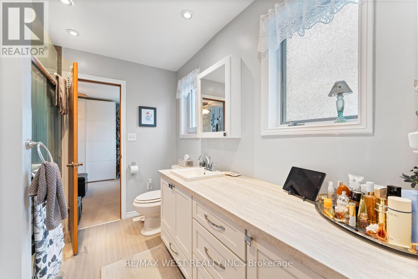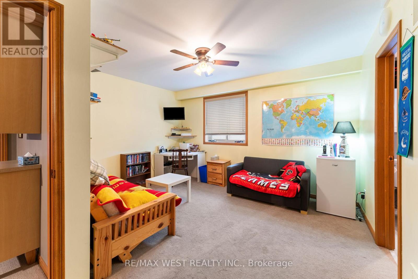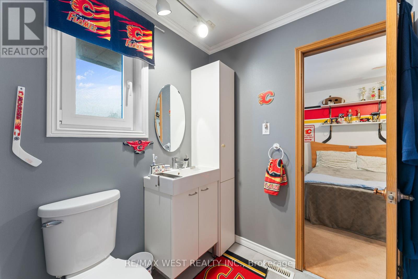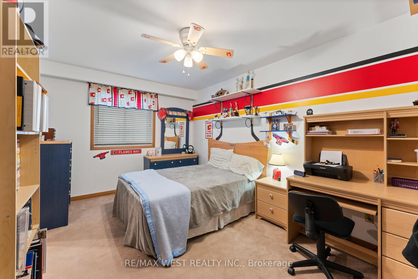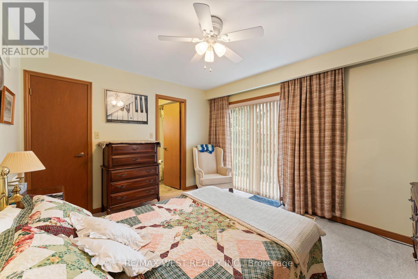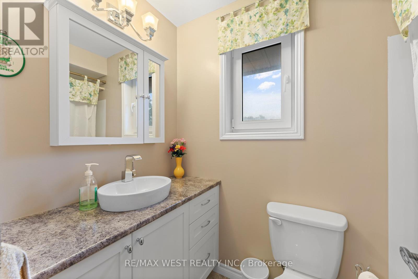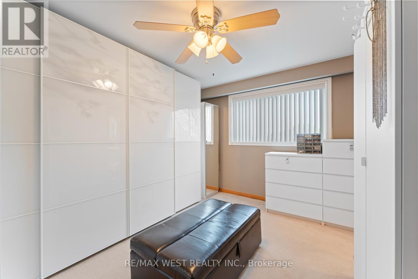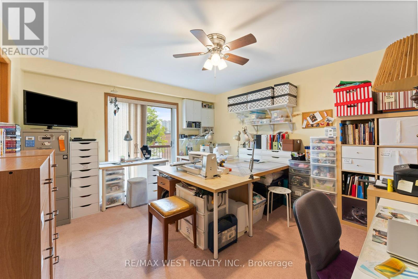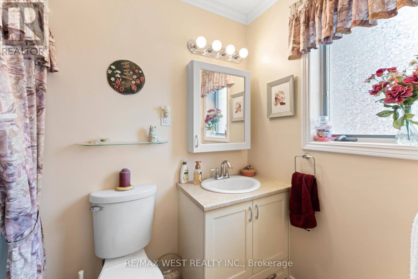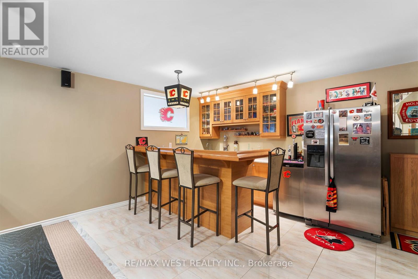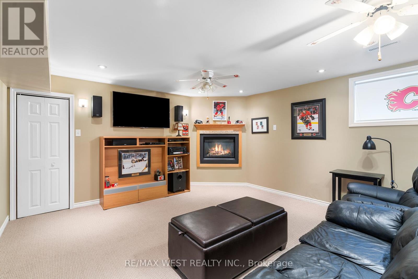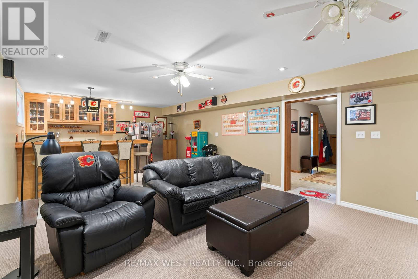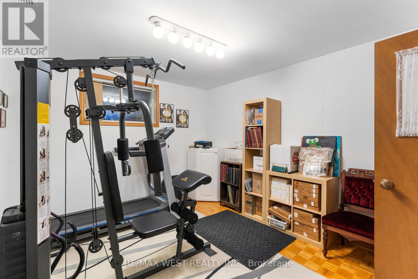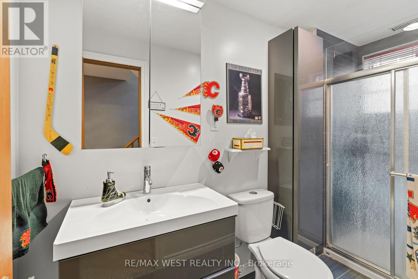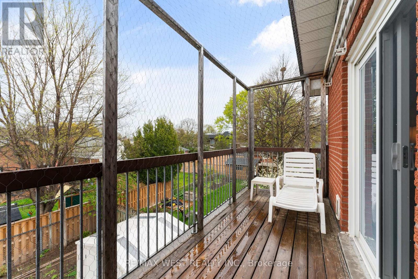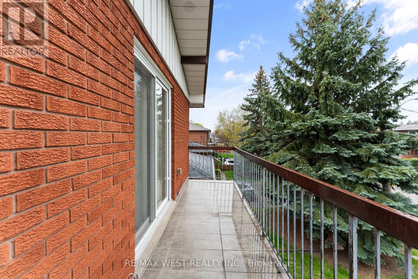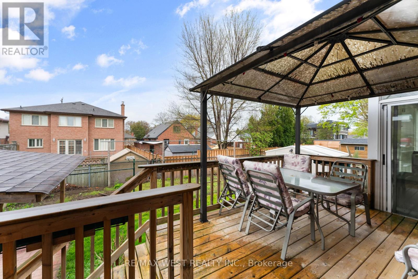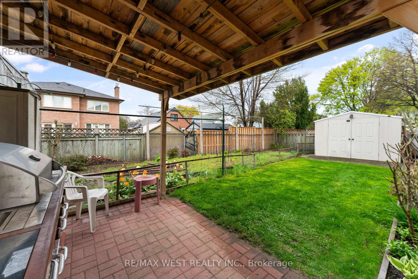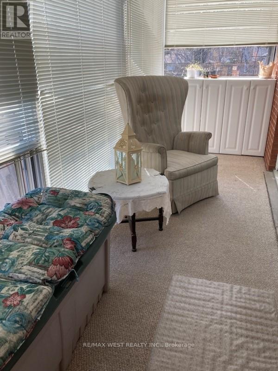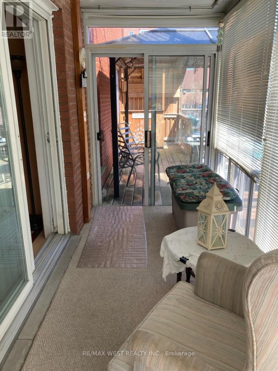9 Bedroom
6 Bathroom
Fireplace
Central Air Conditioning
Forced Air
$2,850,000
Welcome to 81 Lunness Road, a one-of-a-kind property with 7+2 bedrooms, six full baths and close to 5000 sq ft of living space on 3 levels. All 7 above ground bedrooms have either ensuite or semi-ensuite baths so this home is perfect for a large or extended family as well as many income-generating possibilities. The main floor features an updated eat-in kitchen with stainless steel appliances, spacious living and dining rooms that walk out to a 3 season sunroom and a huge family room with a walk-out to a covered deck, covered BBQ patio, Tikki Bar and a fenced yard. There is also a main floor bedroom with a semi-ensuite full bathroom. Upstairs there are 6 bedrooms, 2 with ensuite baths and 4 with semi-ensuite baths. All 6 bedrooms have generous closets. The lower level has a huge rec room, two bedrooms and a 3 piece bath. It could potentially be converted to an in-law suite or self-contained apartment. The double garage has automatic door openers, lots of storage space and can be directly accessed from the kitchen. As an added bonus, there is a huge storage room under the garage. And what a fabulous location on a quiet cul-de-sac in the family friendly Alderwood neighbourhood - close to schools, shopping (less than 5 min drive to Sherway Gardens and Farm Boy), Etobicoke Creek parkland, GO train, TTC, airport with easy access to major highways & downtown. **** EXTRAS **** This home is in top shape mechanically and we have an above average inspection report that we can share with interested buyers and their agents. (id:12178)
Property Details
|
MLS® Number
|
W8310326 |
|
Property Type
|
Single Family |
|
Community Name
|
Alderwood |
|
Amenities Near By
|
Public Transit, Place Of Worship, Schools |
|
Equipment Type
|
Water Heater |
|
Features
|
Cul-de-sac, Level Lot, Flat Site |
|
Parking Space Total
|
6 |
|
Rental Equipment Type
|
Water Heater |
|
Structure
|
Patio(s), Porch |
Building
|
Bathroom Total
|
6 |
|
Bedrooms Above Ground
|
7 |
|
Bedrooms Below Ground
|
2 |
|
Bedrooms Total
|
9 |
|
Basement Development
|
Finished |
|
Basement Type
|
N/a (finished) |
|
Construction Style Attachment
|
Detached |
|
Cooling Type
|
Central Air Conditioning |
|
Exterior Finish
|
Brick |
|
Fireplace Present
|
Yes |
|
Foundation Type
|
Block |
|
Heating Fuel
|
Natural Gas |
|
Heating Type
|
Forced Air |
|
Stories Total
|
2 |
|
Type
|
House |
|
Utility Water
|
Municipal Water |
Parking
Land
|
Acreage
|
No |
|
Land Amenities
|
Public Transit, Place Of Worship, Schools |
|
Sewer
|
Sanitary Sewer |
|
Size Irregular
|
46.37 X 118.08 Ft |
|
Size Total Text
|
46.37 X 118.08 Ft |
Rooms
| Level |
Type |
Length |
Width |
Dimensions |
|
Lower Level |
Recreational, Games Room |
8.46 m |
4.47 m |
8.46 m x 4.47 m |
|
Main Level |
Living Room |
4.09 m |
3.96 m |
4.09 m x 3.96 m |
|
Main Level |
Dining Room |
4.57 m |
3.05 m |
4.57 m x 3.05 m |
|
Main Level |
Kitchen |
5.41 m |
3.35 m |
5.41 m x 3.35 m |
|
Main Level |
Family Room |
6.45 m |
3.84 m |
6.45 m x 3.84 m |
|
Main Level |
Bedroom |
3.28 m |
2.74 m |
3.28 m x 2.74 m |
|
Upper Level |
Bedroom |
3.91 m |
3.45 m |
3.91 m x 3.45 m |
|
Upper Level |
Primary Bedroom |
4.42 m |
3.84 m |
4.42 m x 3.84 m |
|
Upper Level |
Bedroom |
3.84 m |
3.35 m |
3.84 m x 3.35 m |
|
Upper Level |
Bedroom |
4.27 m |
4.04 m |
4.27 m x 4.04 m |
|
Upper Level |
Bedroom |
4.27 m |
3.05 m |
4.27 m x 3.05 m |
|
Upper Level |
Bedroom |
4.27 m |
3.91 m |
4.27 m x 3.91 m |
https://www.realtor.ca/real-estate/26853827/81-lunness-road-toronto-alderwood

