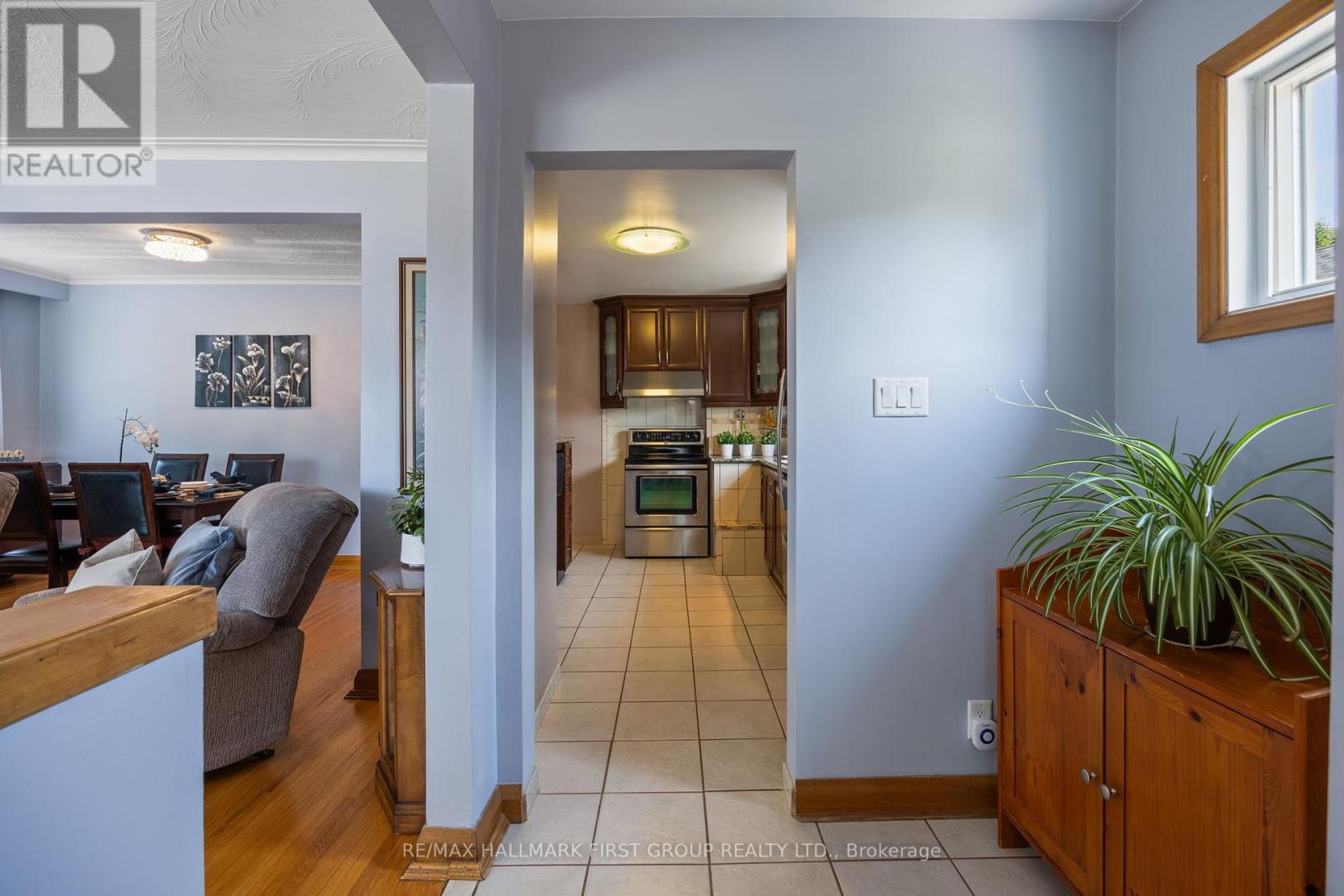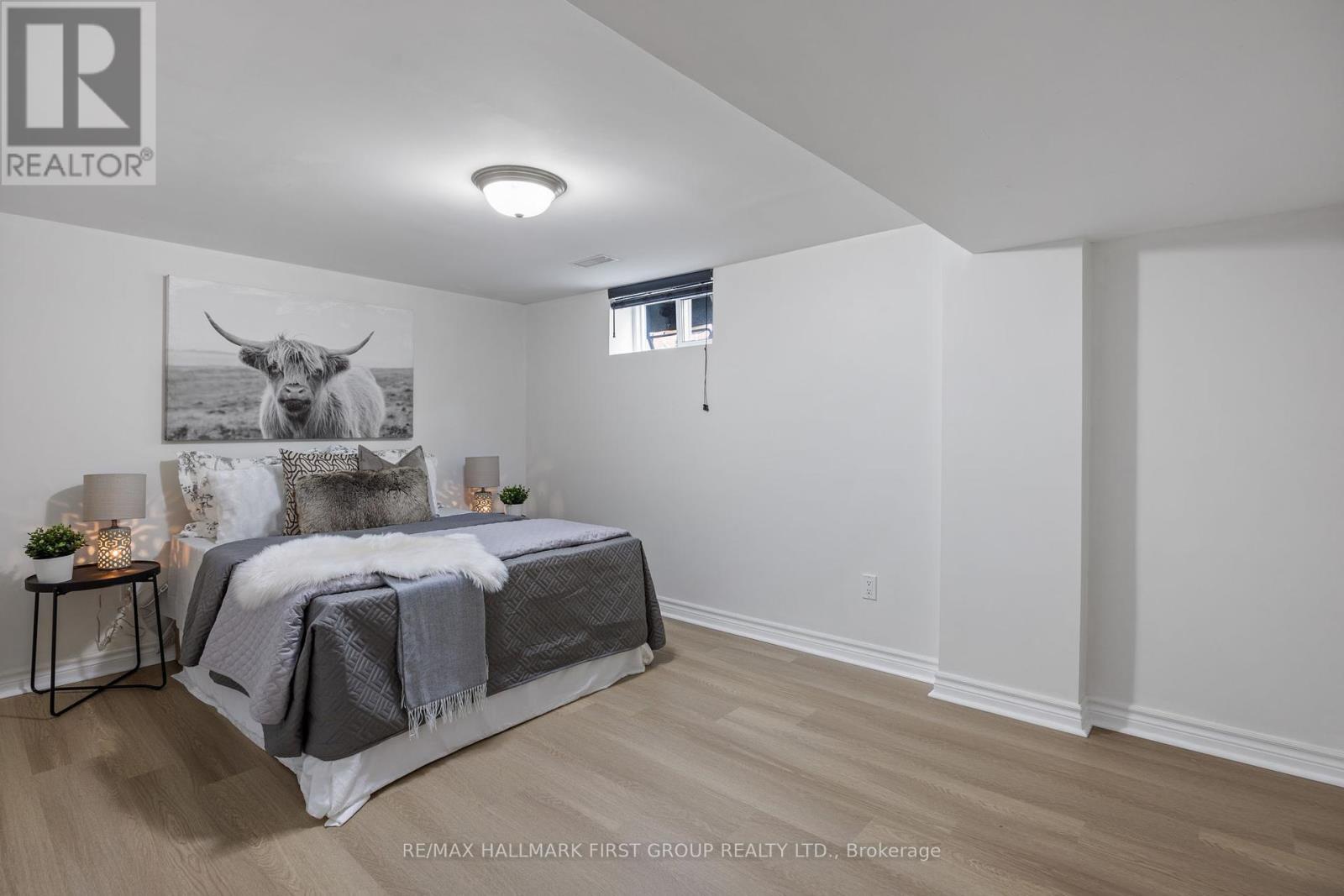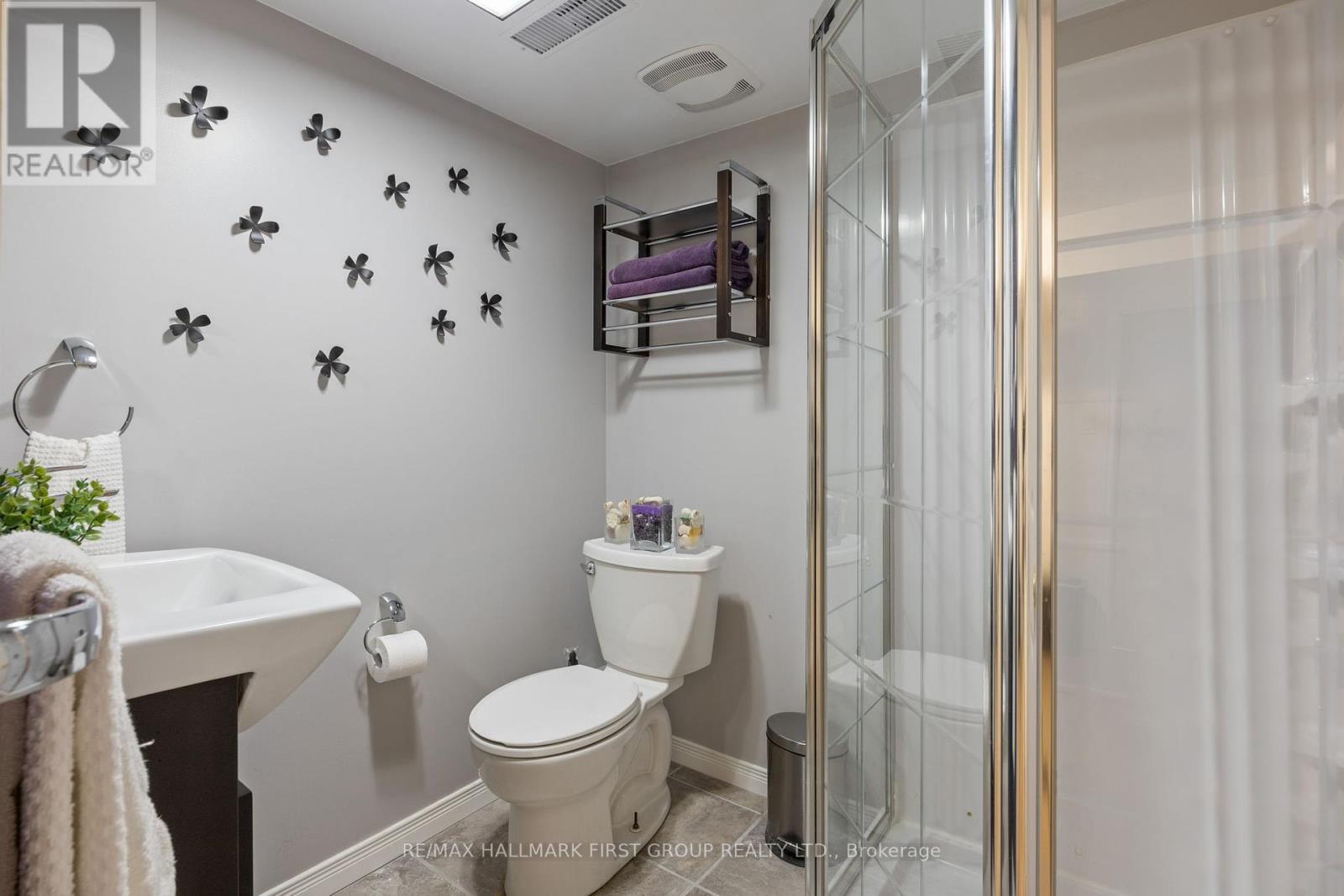4 Bedroom
2 Bathroom
Bungalow
Central Air Conditioning
Forced Air
$997,500
*Your Search Stops Here! *Gorgeous 3 Bedroom Bungalow In Highly Sought-After Dorset Park Neighbourhood *This Home Has Great Curb Appeal With It's Covered, Concrete Porch Across Width Of The House! *Renovated Kitchen With Upgraded Cabinets, Breakfast Bar, Halogen Lighting *Stainless Steel Appliances! *Hardwood Floors & Crown Molding Thru Living Room & Dining Room! *Hardwood Floor Thru All 3 Bedrooms & Hall On Main Floor! *Separate Side Entrance To In-Law Apartment! *The Basement Is Nicely Set Up As An Apartment With Large Open-Concept Kitchen Area, Huge Living Room, Bedroom, 3-Piece Bath & Laundry/Furnace Room! *New Luxury Plank Floors Thru basement Kitchen, Living Room & Bedroom! *Large Cold Room Under The Porch! *Everything Is Organized And Has It's Place! *Custom-Built 3 Section 7' x 20' Shed With Poured Concrete Floor, Vinyl Siding, Shingles & Hydro! *There's A Second 7' x 7' Keter-Built Shed! *Third Shed For Snow blower! *Recent Upgrades & Renos Include: Hi-Efficiency Furnace (2017), Direct Vented Gas HWT (2017), Humidifier (2017), Roof (2017), 3-Section Roof Shed (2013), Heat Pump (2024), Nest Smart Thermostat (2024)! *Sitting On a Quiet, Tree-Lined Street, This Immaculate Home Is Steps To School & Park And 5 Minutes To Hwy 401! *Shows A 10! *A Must See! (id:12178)
Property Details
|
MLS® Number
|
E8463164 |
|
Property Type
|
Single Family |
|
Community Name
|
Dorset Park |
|
Amenities Near By
|
Park, Public Transit, Schools |
|
Parking Space Total
|
5 |
Building
|
Bathroom Total
|
2 |
|
Bedrooms Above Ground
|
3 |
|
Bedrooms Below Ground
|
1 |
|
Bedrooms Total
|
4 |
|
Appliances
|
Blinds, Dishwasher, Dryer, Freezer, Refrigerator, Stove, Two Stoves, Washer |
|
Architectural Style
|
Bungalow |
|
Basement Features
|
Apartment In Basement, Separate Entrance |
|
Basement Type
|
N/a |
|
Construction Style Attachment
|
Detached |
|
Cooling Type
|
Central Air Conditioning |
|
Exterior Finish
|
Brick |
|
Foundation Type
|
Block |
|
Heating Fuel
|
Natural Gas |
|
Heating Type
|
Forced Air |
|
Stories Total
|
1 |
|
Type
|
House |
|
Utility Water
|
Municipal Water |
Land
|
Acreage
|
No |
|
Land Amenities
|
Park, Public Transit, Schools |
|
Sewer
|
Sanitary Sewer |
|
Size Irregular
|
40 X 136.95 Ft ; Lot Size As Per Geowarehouse |
|
Size Total Text
|
40 X 136.95 Ft ; Lot Size As Per Geowarehouse |
Rooms
| Level |
Type |
Length |
Width |
Dimensions |
|
Basement |
Kitchen |
5.85 m |
3.12 m |
5.85 m x 3.12 m |
|
Basement |
Living Room |
6.7 m |
3.36 m |
6.7 m x 3.36 m |
|
Basement |
Bedroom |
4.49 m |
3.05 m |
4.49 m x 3.05 m |
|
Ground Level |
Kitchen |
4.19 m |
2.38 m |
4.19 m x 2.38 m |
|
Ground Level |
Living Room |
4.82 m |
3.31 m |
4.82 m x 3.31 m |
|
Ground Level |
Dining Room |
4.05 m |
2.4 m |
4.05 m x 2.4 m |
|
Ground Level |
Foyer |
1.87 m |
1.54 m |
1.87 m x 1.54 m |
|
Ground Level |
Primary Bedroom |
3.61 m |
3 m |
3.61 m x 3 m |
|
Ground Level |
Bedroom 2 |
3.8 m |
3.12 m |
3.8 m x 3.12 m |
|
Ground Level |
Bedroom 3 |
2.97 m |
2.74 m |
2.97 m x 2.74 m |
https://www.realtor.ca/real-estate/27070962/81-gilroy-drive-toronto-dorset-park










































