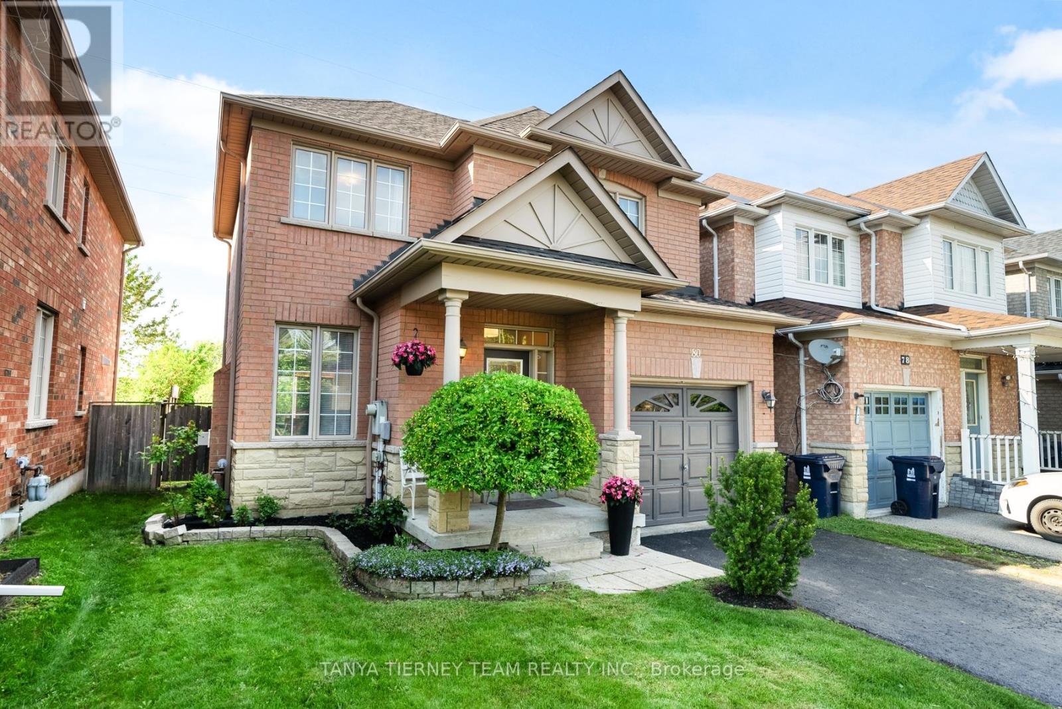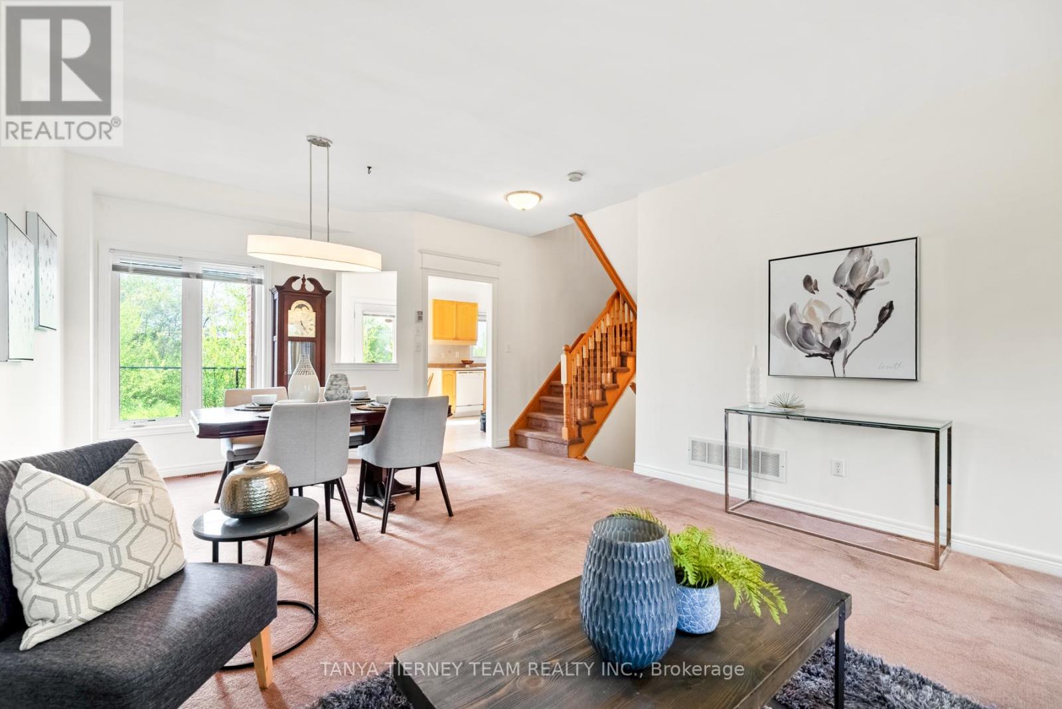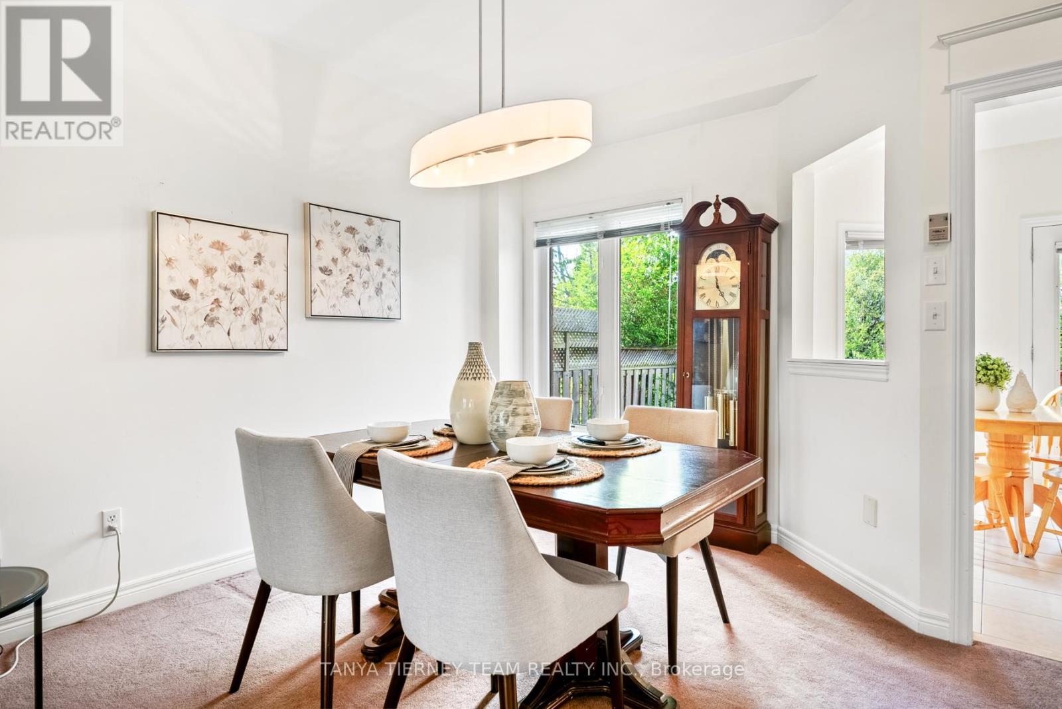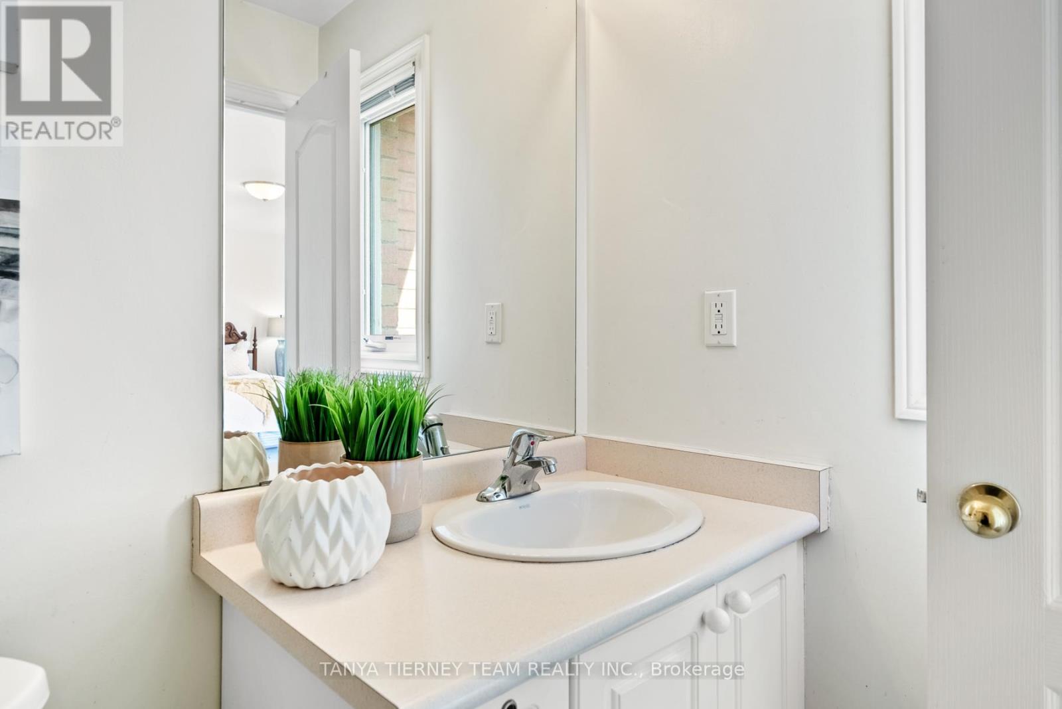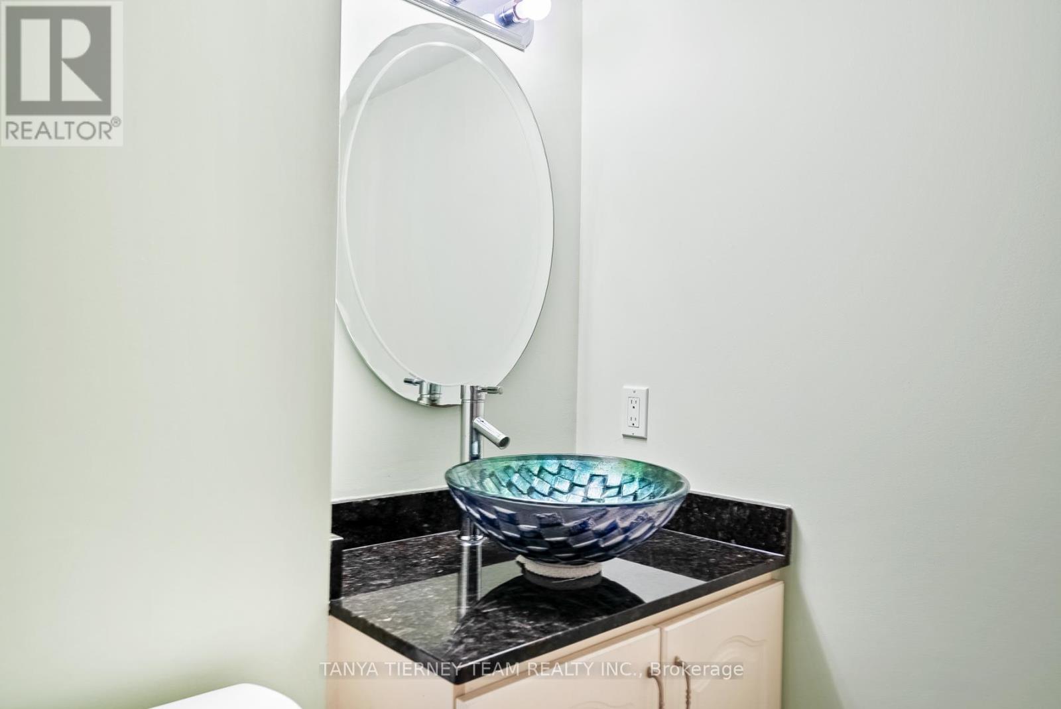4 Bedroom
4 Bathroom
Fireplace
Central Air Conditioning
Forced Air
$1,199,900
Nestled in the highly sought after Rouge Park community! Surrounded by incredible parks, trails, easy access to transits, all amenities, rec centres & more! This original owner Acorn built, all brick family home offers tons of privacy with no neighbours behind & a fully fenced backyard oasis. Inviting front porch leads you through to the sun filled open concept main floor plan featuring 9ft ceilings & a spacious living room with gorgeous gas fireplace. Elegant formal dining room with backyard views make this home ideal for entertaining. Spacious kitchen boasting ceramic floors, pantry, backsplash, generous breakfast area & garden door walk-out to the backyard retreat! Upstairs offers 3 well appointed bedrooms including the primary retreat with walk-in closet, 4pc ensuite & backyard views! Room to grow in the fully finished basement with 4th bedroom, rec area, cold cellar, laundry room & 3pc bath! Don't miss your opportunity to live in this rarely offered area!!! **** EXTRAS **** All new stainless steel appliances June 2024 (LG & Samsung), roof 2018, roughed-in c/vac. (id:12178)
Property Details
|
MLS® Number
|
E8345498 |
|
Property Type
|
Single Family |
|
Community Name
|
Rouge E11 |
|
Amenities Near By
|
Public Transit, Schools |
|
Community Features
|
Community Centre |
|
Features
|
Conservation/green Belt, Level |
|
Parking Space Total
|
2 |
|
Structure
|
Deck, Porch |
Building
|
Bathroom Total
|
4 |
|
Bedrooms Above Ground
|
3 |
|
Bedrooms Below Ground
|
1 |
|
Bedrooms Total
|
4 |
|
Appliances
|
Garage Door Opener Remote(s), Alarm System, Garage Door Opener, Stove, Window Coverings |
|
Basement Development
|
Finished |
|
Basement Type
|
Full (finished) |
|
Construction Style Attachment
|
Detached |
|
Cooling Type
|
Central Air Conditioning |
|
Exterior Finish
|
Brick |
|
Fireplace Present
|
Yes |
|
Fireplace Total
|
1 |
|
Foundation Type
|
Concrete |
|
Heating Fuel
|
Natural Gas |
|
Heating Type
|
Forced Air |
|
Stories Total
|
2 |
|
Type
|
House |
|
Utility Water
|
Municipal Water |
Parking
Land
|
Acreage
|
No |
|
Land Amenities
|
Public Transit, Schools |
|
Sewer
|
Sanitary Sewer |
|
Size Irregular
|
31.99 X 90.12 Ft ; No Neighbours Behind! |
|
Size Total Text
|
31.99 X 90.12 Ft ; No Neighbours Behind!|under 1/2 Acre |
|
Surface Water
|
River/stream |
Rooms
| Level |
Type |
Length |
Width |
Dimensions |
|
Second Level |
Primary Bedroom |
5.5 m |
3.48 m |
5.5 m x 3.48 m |
|
Second Level |
Bedroom 2 |
3.55 m |
2.75 m |
3.55 m x 2.75 m |
|
Second Level |
Bedroom 3 |
2.96 m |
2.93 m |
2.96 m x 2.93 m |
|
Basement |
Bedroom |
5.39 m |
3.03 m |
5.39 m x 3.03 m |
|
Basement |
Recreational, Games Room |
7.12 m |
2.11 m |
7.12 m x 2.11 m |
|
Main Level |
Living Room |
6.6 m |
4.2 m |
6.6 m x 4.2 m |
|
Main Level |
Dining Room |
6.6 m |
4.2 m |
6.6 m x 4.2 m |
|
Main Level |
Kitchen |
3.03 m |
2.8 m |
3.03 m x 2.8 m |
|
Main Level |
Eating Area |
3.03 m |
2.76 m |
3.03 m x 2.76 m |
Utilities
|
Cable
|
Available |
|
Sewer
|
Installed |
https://www.realtor.ca/real-estate/26904551/80-pogonia-street-toronto-rouge-e11

