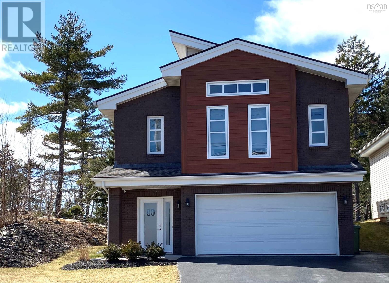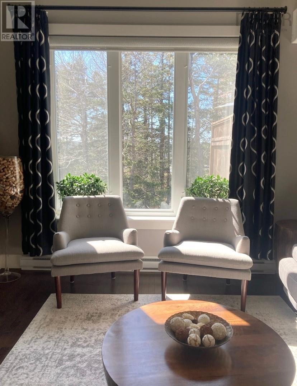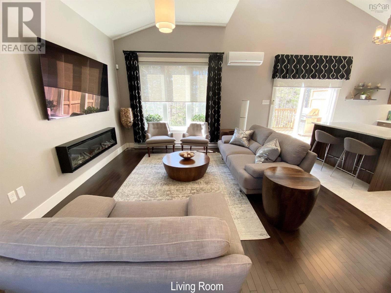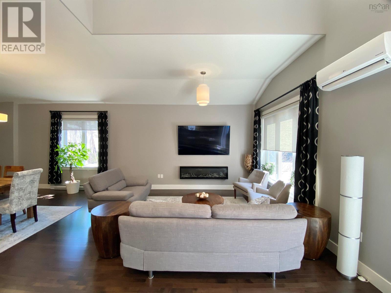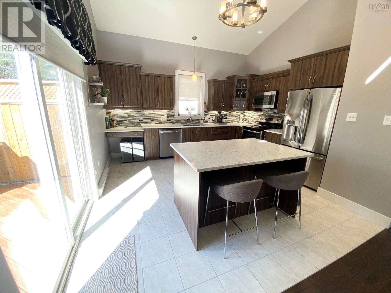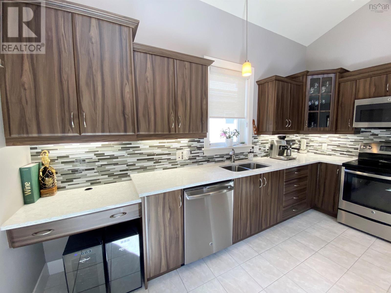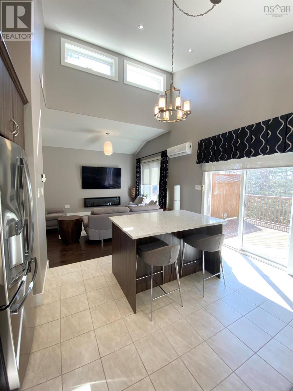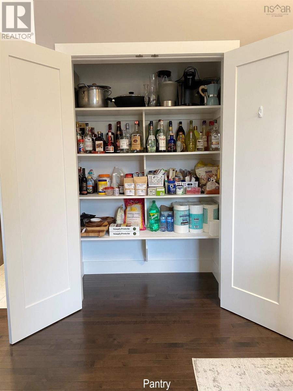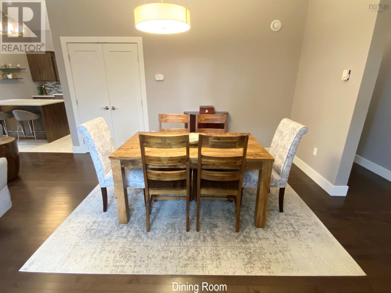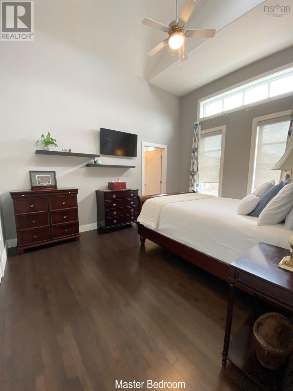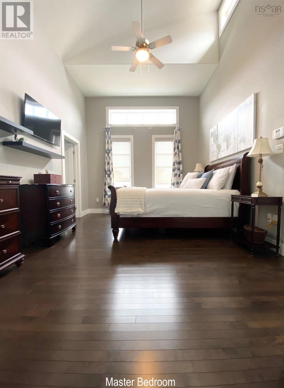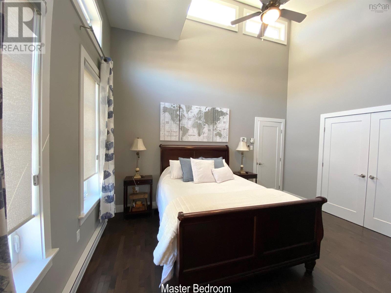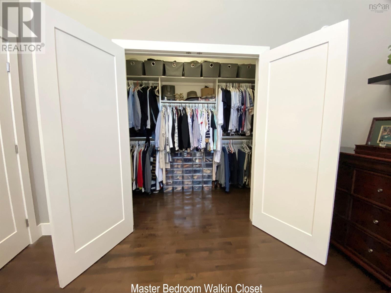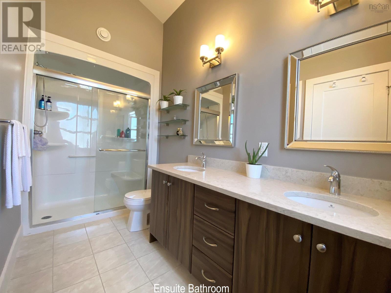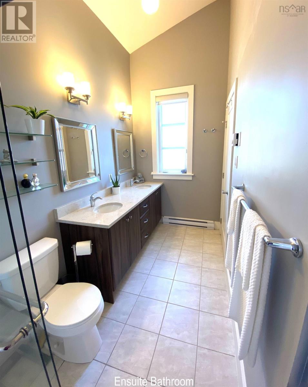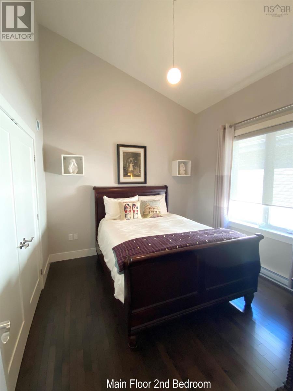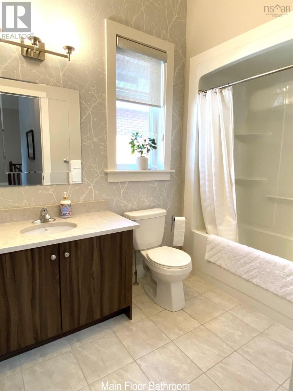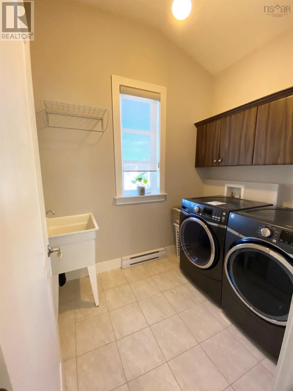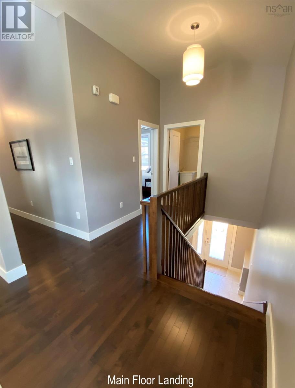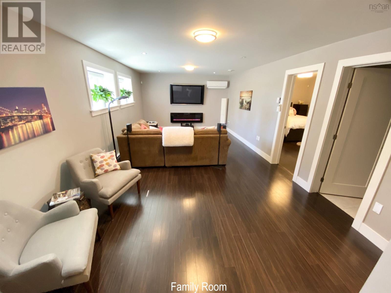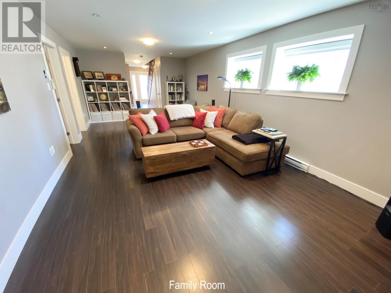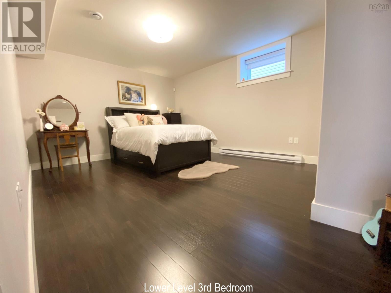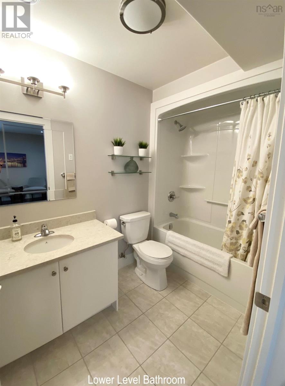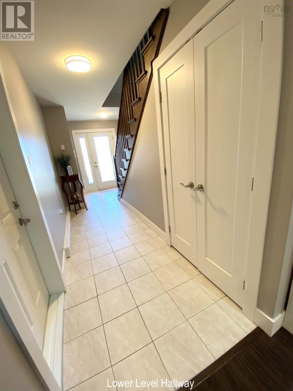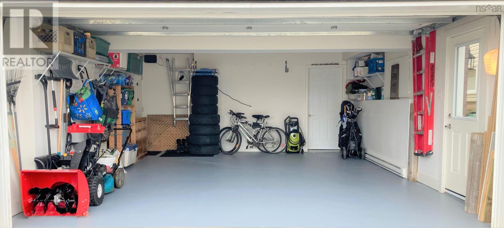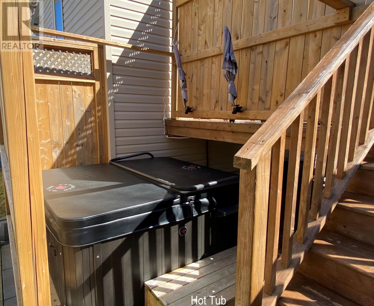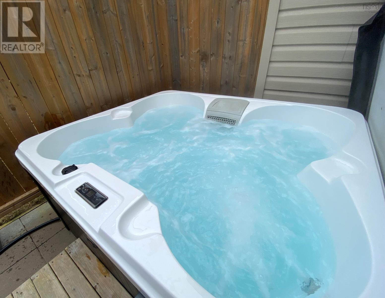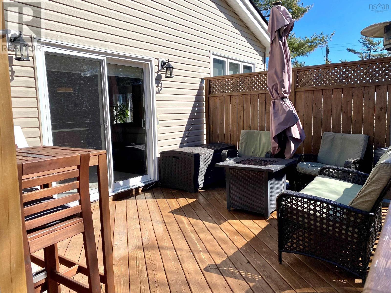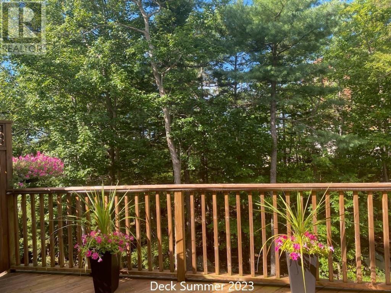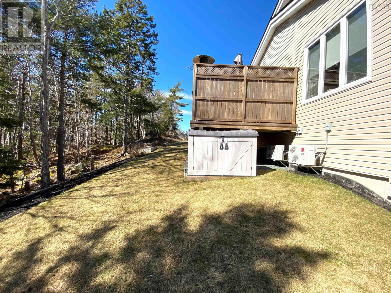3 Bedroom
3 Bathroom
Character
Fireplace
Wall Unit, Heat Pump
Landscaped
$749,900
When viewing this property on Realtor.ca MLS # 202405505 Please click on Realtor's website link to the right for further information. Beautiful, corner lot raised bungalow with 3 bedroom, 3 full baths and double car garage in the highly desirable Ravines of Bedford South! As you enter the main level, the abundance of windows creates plenty of natural light, and the open concept design provides the perfect space to entertain guests. The spacious dining room flows into the living room with electric fireplace. The spacious kitchen has center island with additional storage, quartz counter tops, huge pantry, 4 stainless steel appliances and vaulted ceiling with sky light windows that open mechanically. The kitchen also has a walk-out to the very private deck, treed backyard, and hot tub for relaxing. The primary bedroom is on the main level and offers a walk-in closet, vaulted ceilings, beautiful bright ensuite with double vanity and quartz countertop. The second bedroom is also on the main level with vaulted ceiling beside main floor full bath and vanity with quartz countertop. The laundry is also conveniently located on the main level. The lower level features a large family room with electric fireplace, third large bedroom, full bath and vanity with quartz countertop, garage, and utility room. This home is TechReady and Energy Star and has 2 ductless heat pumps for efficient heating and cooling. Conveniently located and only 5 Minutes to Bayers Lake, 15 minutes to Downtown Halifax, 20 minutes to Halifax Stanfield International Airport and within walking distance to parks, trails, grocery store, banks, doctor?s offices, pharmacies, gas station, coffee shops, restaurants, gym, Bedford South School and 2 French Schools, transit and more. (id:12178)
Property Details
|
MLS® Number
|
202405505 |
|
Property Type
|
Single Family |
|
Community Name
|
Bedford |
|
Amenities Near By
|
Golf Course, Park, Playground, Public Transit, Shopping, Place Of Worship |
|
Community Features
|
Recreational Facilities, School Bus |
Building
|
Bathroom Total
|
3 |
|
Bedrooms Above Ground
|
2 |
|
Bedrooms Below Ground
|
1 |
|
Bedrooms Total
|
3 |
|
Appliances
|
Stove, Dishwasher, Dryer, Washer, Microwave, Refrigerator, Hot Tub |
|
Architectural Style
|
Character |
|
Basement Type
|
Full |
|
Constructed Date
|
2014 |
|
Construction Style Attachment
|
Detached |
|
Cooling Type
|
Wall Unit, Heat Pump |
|
Exterior Finish
|
Brick, Vinyl |
|
Fireplace Present
|
Yes |
|
Flooring Type
|
Ceramic Tile, Hardwood, Laminate |
|
Foundation Type
|
Poured Concrete |
|
Stories Total
|
1 |
|
Total Finished Area
|
2251 Sqft |
|
Type
|
House |
|
Utility Water
|
Municipal Water |
Parking
Land
|
Acreage
|
No |
|
Land Amenities
|
Golf Course, Park, Playground, Public Transit, Shopping, Place Of Worship |
|
Landscape Features
|
Landscaped |
|
Sewer
|
Municipal Sewage System |
|
Size Irregular
|
0.1312 |
|
Size Total
|
0.1312 Ac |
|
Size Total Text
|
0.1312 Ac |
Rooms
| Level |
Type |
Length |
Width |
Dimensions |
|
Basement |
Bedroom |
|
|
16.8x12.2 |
|
Basement |
Bath (# Pieces 1-6) |
|
|
1-4 |
|
Basement |
Foyer |
|
|
8.8+4.4X17 |
|
Basement |
Family Room |
|
|
12.9x24.10 |
|
Main Level |
Kitchen |
|
|
13.6x14 |
|
Main Level |
Dining Room |
|
|
13.6x14 |
|
Main Level |
Living Room |
|
|
13.6 x14 |
|
Main Level |
Bath (# Pieces 1-6) |
|
|
1-4 |
|
Main Level |
Primary Bedroom |
|
|
14.6x11.9 |
|
Main Level |
Ensuite (# Pieces 2-6) |
|
|
1-4 |
|
Main Level |
Bedroom |
|
|
11.5x10.7 |
|
Main Level |
Laundry Room |
|
|
8.2x7.4 |
https://www.realtor.ca/real-estate/26671755/80-armenia-drive-bedford-bedford

