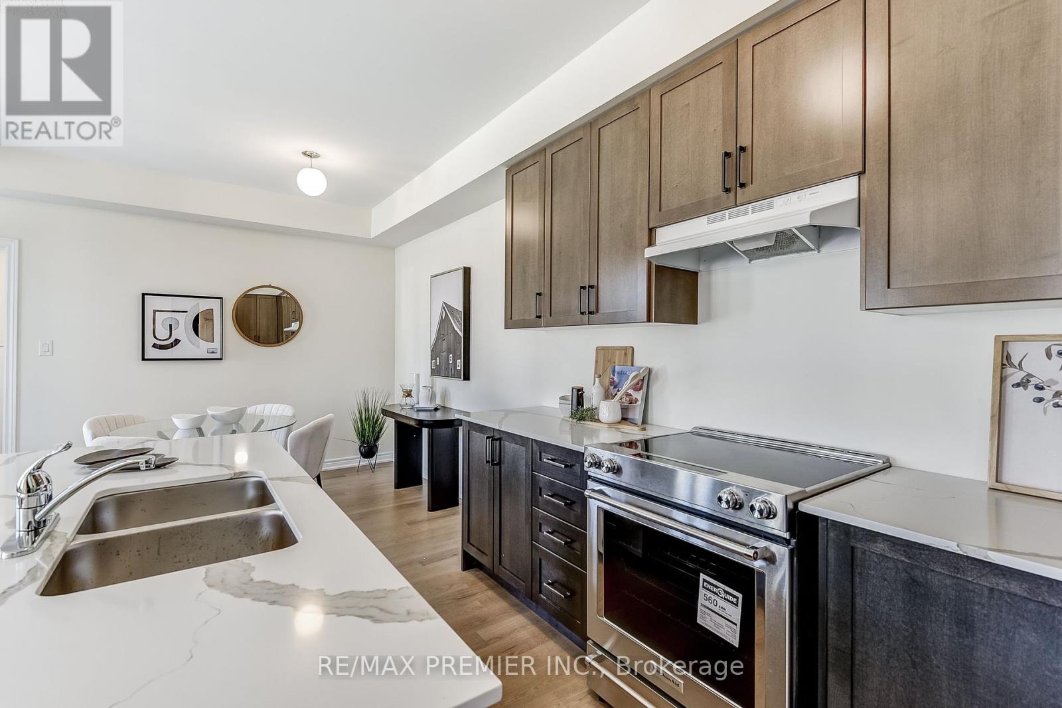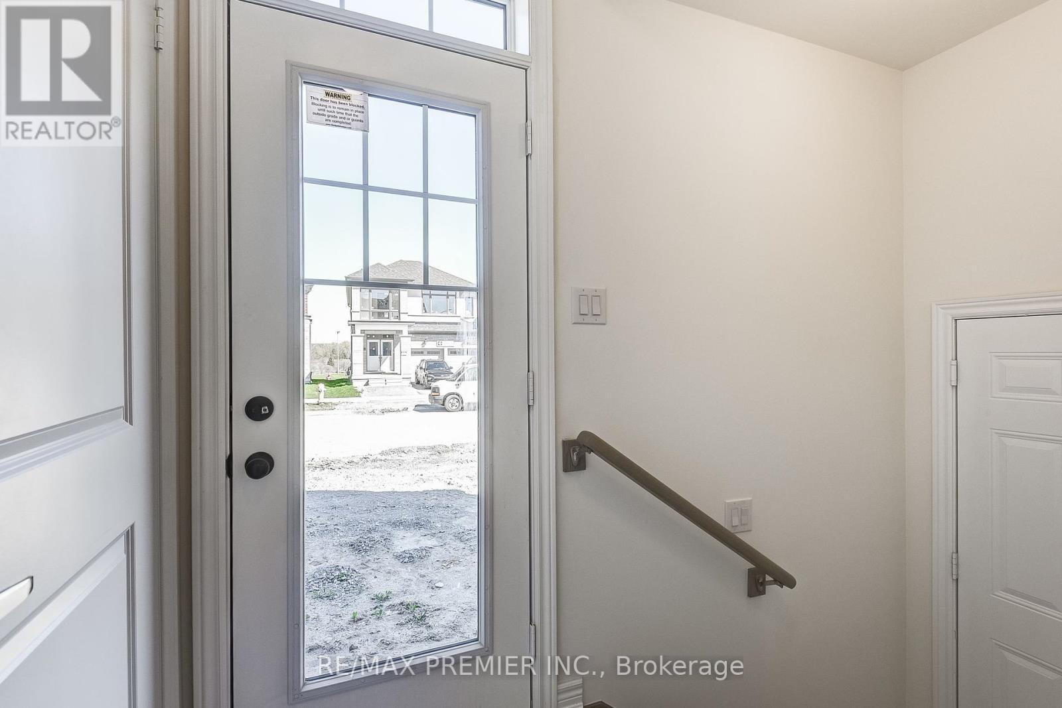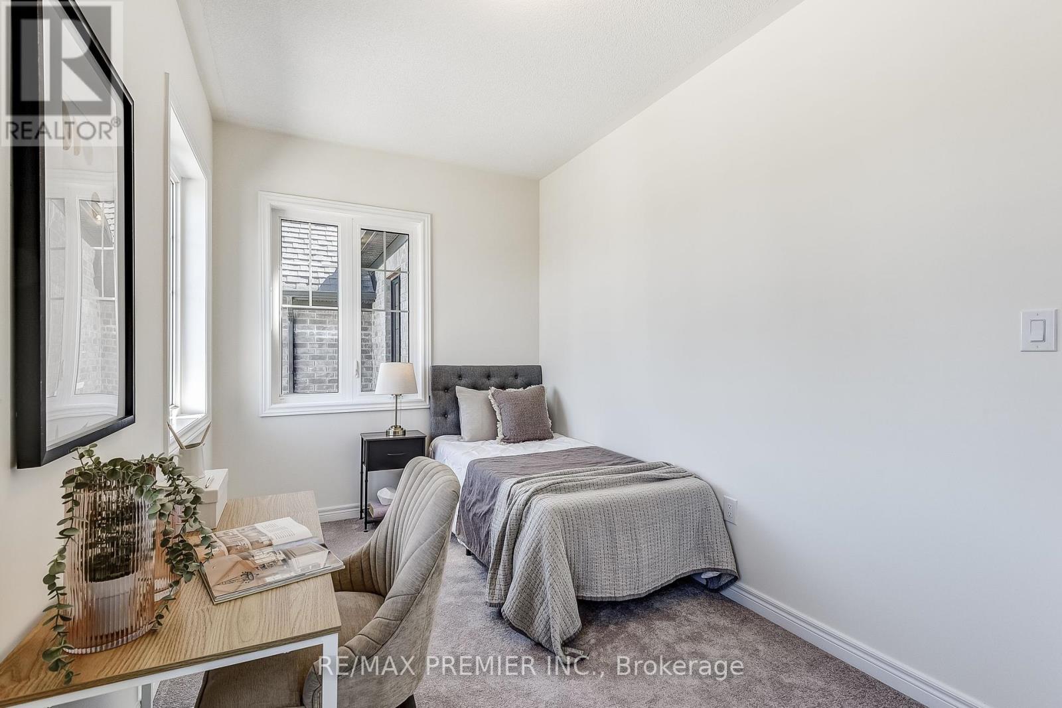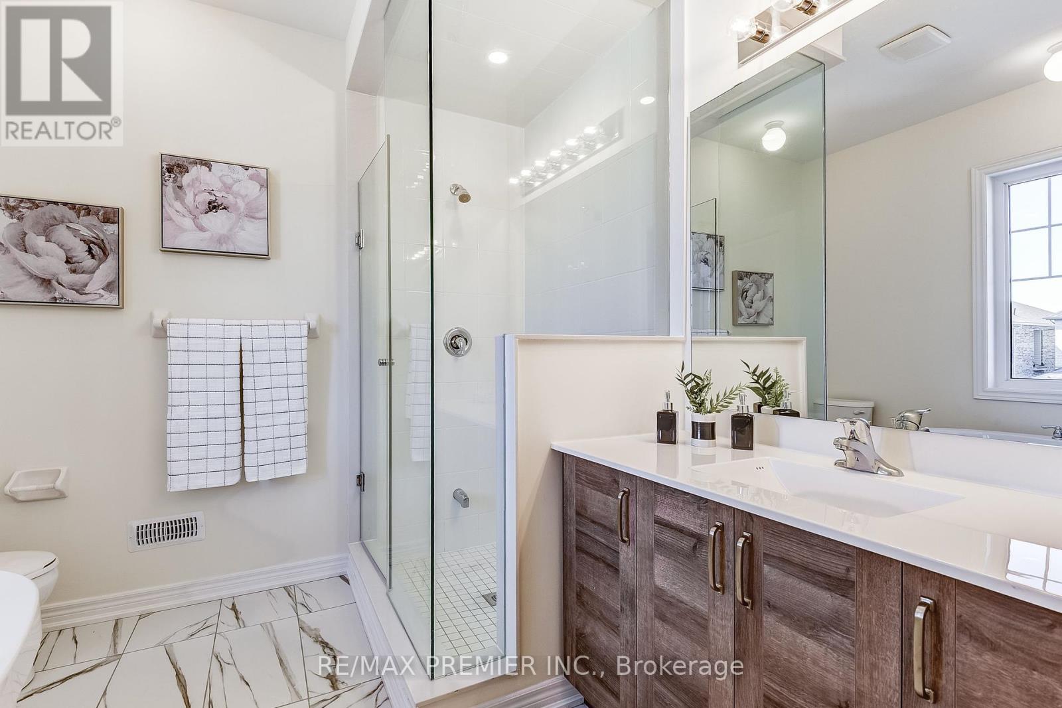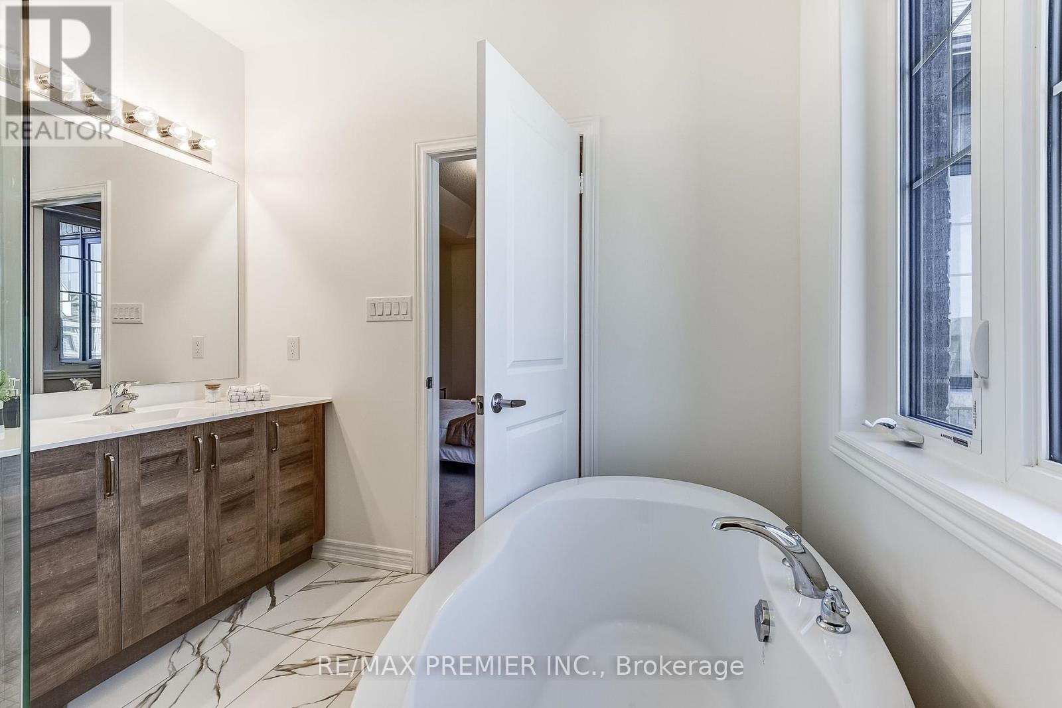4 Bedroom
4 Bathroom
Fireplace
Forced Air
$1,129,990
Brand New End Unit Freehold Townhome Built By Fieldgate Homes. Nestled In The Heart Of Whitby Meadows. The Poplar Model 2316 sq ft. 4 Bedrooms, 3.5 Bathrooms. 9"" Ceilings, Upgraded Chefs Kitchen With Island, Stone Countertops And Stainless Steel Appliances. Full Basement, Hardwood Flooring, Oak Staircase. Separate Dining Room, Open Concept Great Room, Primary Bedroom With Private 4 Piece En-Suite. Bonus Room Over Garage! Full 7 Year Tarion Warranty. One Of The Best Subdivisions In Whitby. Minutes Away From HWY 412, Shopping, Willow Walk, And Donald A Wilson Schools, Thermea Spa. Don't Miss Out On This One! **** EXTRAS **** Stainless Steel Fridge, Stove, Dishwasher. Front Loading Washer and Dryer (id:12178)
Property Details
|
MLS® Number
|
E8385714 |
|
Property Type
|
Single Family |
|
Community Name
|
Rural Whitby |
|
Parking Space Total
|
4 |
Building
|
Bathroom Total
|
4 |
|
Bedrooms Above Ground
|
4 |
|
Bedrooms Total
|
4 |
|
Basement Development
|
Unfinished |
|
Basement Type
|
Full (unfinished) |
|
Construction Style Attachment
|
Attached |
|
Exterior Finish
|
Brick |
|
Fireplace Present
|
Yes |
|
Foundation Type
|
Concrete |
|
Heating Fuel
|
Natural Gas |
|
Heating Type
|
Forced Air |
|
Stories Total
|
2 |
|
Type
|
Row / Townhouse |
|
Utility Water
|
Municipal Water |
Parking
Land
|
Acreage
|
No |
|
Sewer
|
Sanitary Sewer |
|
Size Irregular
|
40 X 74.6 Ft |
|
Size Total Text
|
40 X 74.6 Ft |
Rooms
| Level |
Type |
Length |
Width |
Dimensions |
|
Second Level |
Primary Bedroom |
4.92 m |
3.96 m |
4.92 m x 3.96 m |
|
Second Level |
Bedroom 2 |
3.64 m |
3.35 m |
3.64 m x 3.35 m |
|
Second Level |
Bedroom 3 |
4.39 m |
2.43 m |
4.39 m x 2.43 m |
|
Second Level |
Bedroom 4 |
6.1 m |
5.8 m |
6.1 m x 5.8 m |
|
Second Level |
Loft |
3 m |
1.68 m |
3 m x 1.68 m |
|
Ground Level |
Great Room |
4.57 m |
3.66 m |
4.57 m x 3.66 m |
|
Ground Level |
Dining Room |
4.26 m |
3.66 m |
4.26 m x 3.66 m |
|
Ground Level |
Kitchen |
3.66 m |
2.29 m |
3.66 m x 2.29 m |
|
Ground Level |
Eating Area |
3.96 m |
3.02 m |
3.96 m x 3.02 m |
https://www.realtor.ca/real-estate/26961776/8-thelma-drive-whitby-rural-whitby













