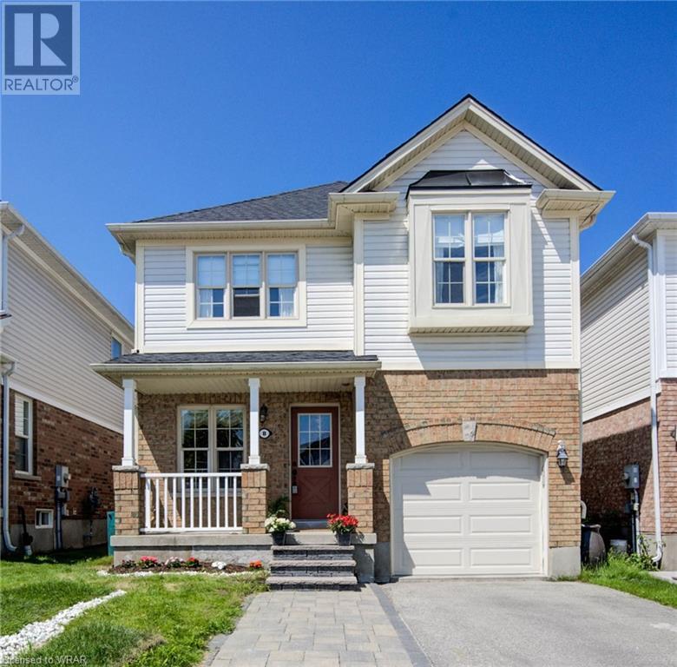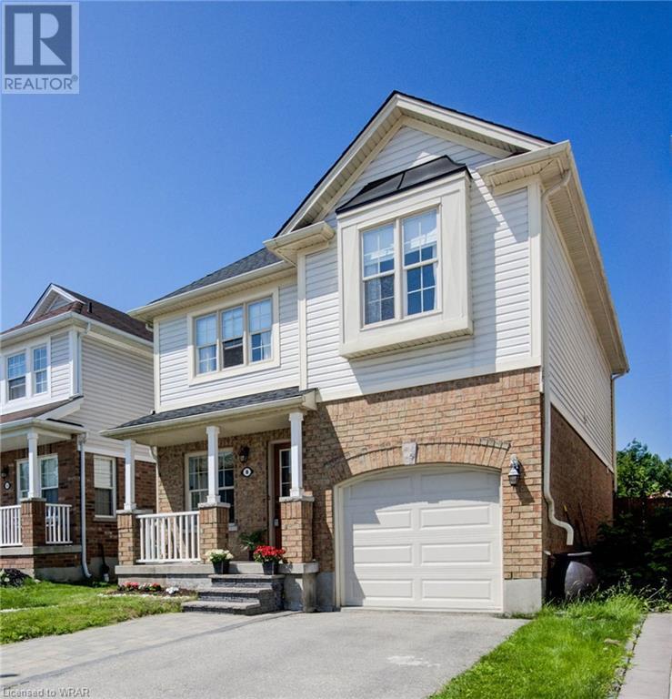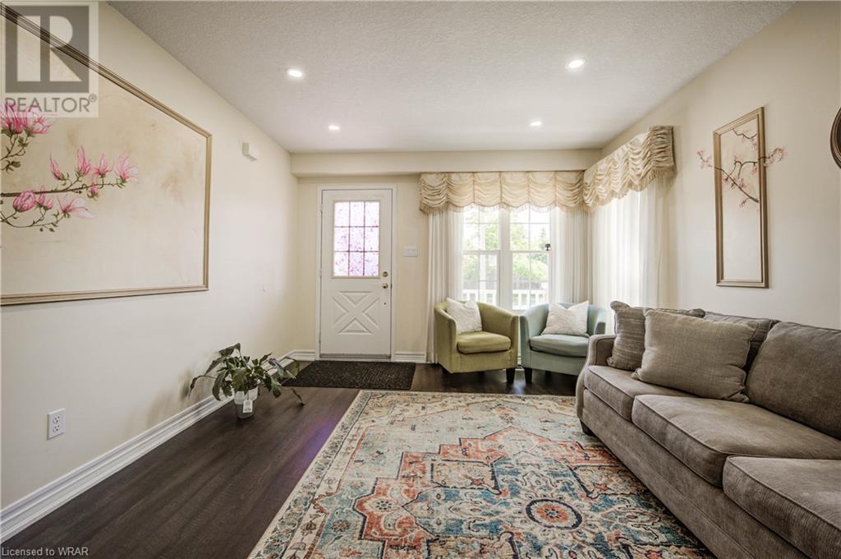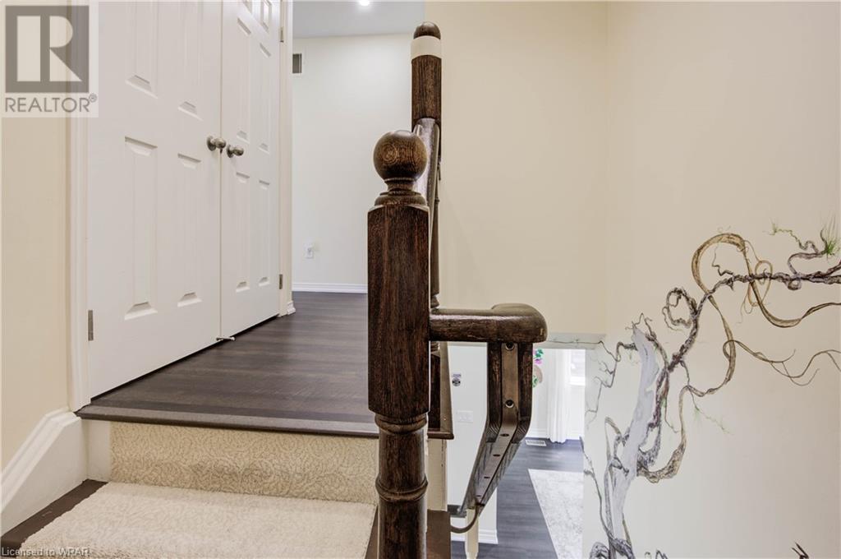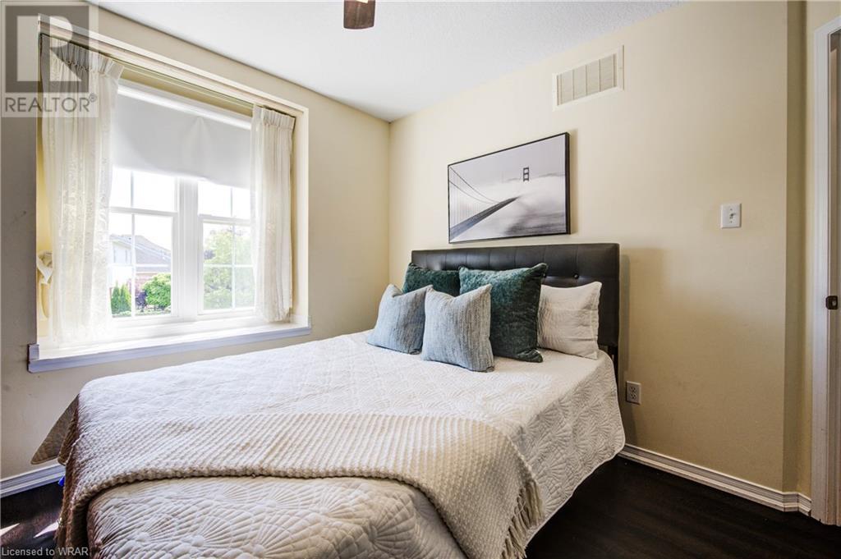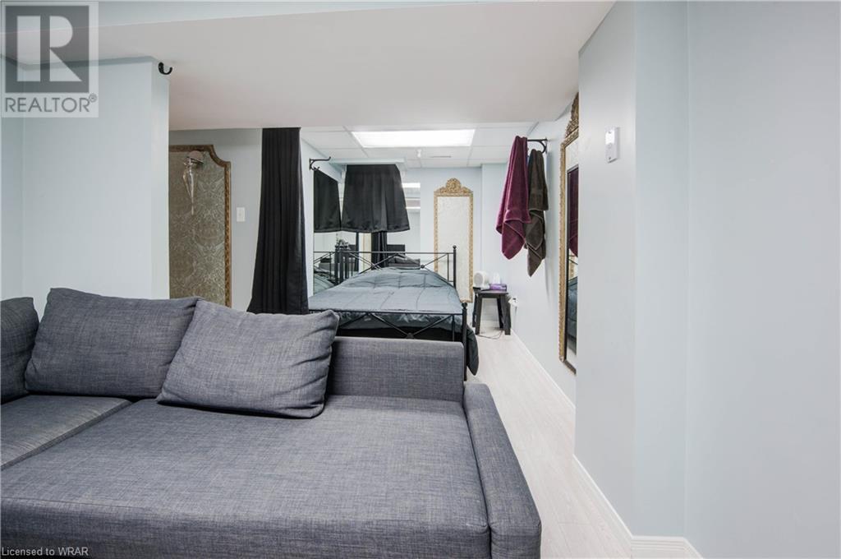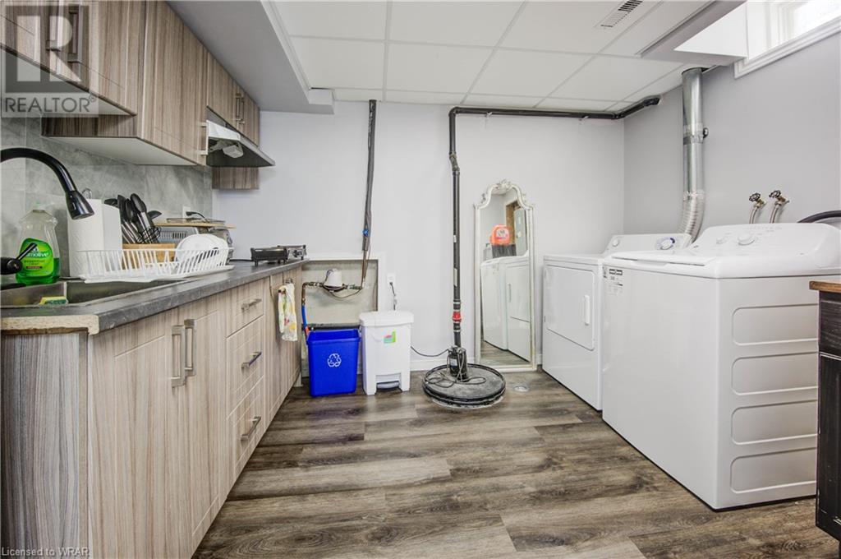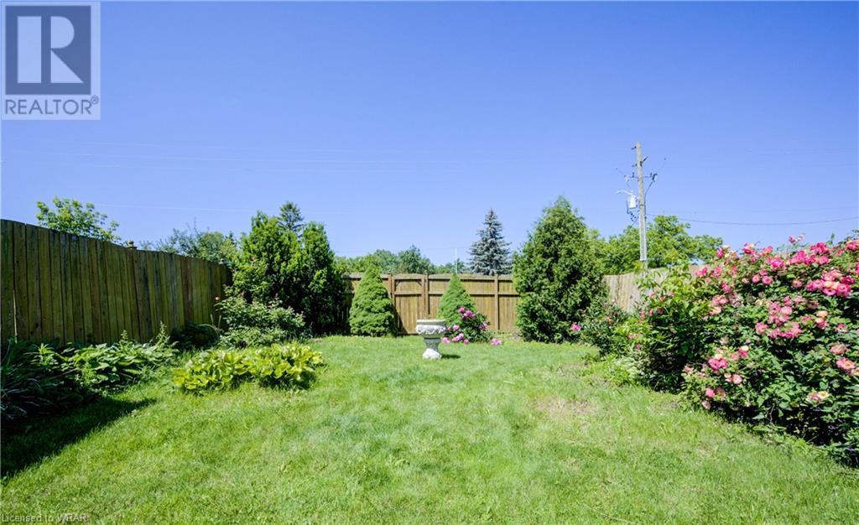3 Bedroom
4 Bathroom
2201 sqft
2 Level
Central Air Conditioning
Forced Air
$875,000
Location, Location, Location!!! 8 Swift Crescent, Cambridge - this warm and inviting 3 BR, 4 BTH Home in the Branchton Park area of Cambridge. The home has been beautifully maintained. The main floor comes complete with a formal living room, 2pc powder room, and a large eat-kitchen with access to the fully fenced back yard. The upper level complete with update flooring (no carpet) has 3 bedrooms, 2 bathrooms, and a washer/dryer. The lower level has a room that has been transformed into a bedroom and a family room, a large laundry room, a small kitchen, and a 3pc bath - the law suite basement is generating extra income. The roof was re shingled in 2017, the A/C was replaced in 2018, the pot lights were in 2021, the washer in the basement in 2023, the dryer in the basement in 2020, stove and microwave in the basement in 2021, some windows in the basement replace in 2021, water softener in 2021, hot water heating in 2021. There is access from the main floor to the single-car garage. Walking distance to Savannah Golf Course, close to shopping, highway, and all kinds of amenities, A MUST SEE HOUSE!!! (id:12178)
Property Details
|
MLS® Number
|
40599014 |
|
Property Type
|
Single Family |
|
Amenities Near By
|
Golf Nearby, Playground |
|
Equipment Type
|
None |
|
Features
|
Paved Driveway, Automatic Garage Door Opener |
|
Parking Space Total
|
3 |
|
Rental Equipment Type
|
None |
Building
|
Bathroom Total
|
4 |
|
Bedrooms Above Ground
|
3 |
|
Bedrooms Total
|
3 |
|
Appliances
|
Dishwasher, Dryer, Microwave, Refrigerator, Stove, Water Softener, Washer |
|
Architectural Style
|
2 Level |
|
Basement Development
|
Finished |
|
Basement Type
|
Full (finished) |
|
Constructed Date
|
2006 |
|
Construction Style Attachment
|
Detached |
|
Cooling Type
|
Central Air Conditioning |
|
Exterior Finish
|
Aluminum Siding, Brick Veneer |
|
Foundation Type
|
Poured Concrete |
|
Half Bath Total
|
1 |
|
Heating Fuel
|
Natural Gas |
|
Heating Type
|
Forced Air |
|
Stories Total
|
2 |
|
Size Interior
|
2201 Sqft |
|
Type
|
House |
|
Utility Water
|
Municipal Water |
Parking
Land
|
Acreage
|
No |
|
Land Amenities
|
Golf Nearby, Playground |
|
Sewer
|
Municipal Sewage System |
|
Size Depth
|
102 Ft |
|
Size Frontage
|
30 Ft |
|
Size Total Text
|
Under 1/2 Acre |
|
Zoning Description
|
Res |
Rooms
| Level |
Type |
Length |
Width |
Dimensions |
|
Second Level |
4pc Bathroom |
|
|
Measurements not available |
|
Second Level |
Bedroom |
|
|
10'4'' x 10'2'' |
|
Second Level |
Bedroom |
|
|
20'8'' x 8'8'' |
|
Second Level |
3pc Bathroom |
|
|
Measurements not available |
|
Second Level |
Primary Bedroom |
|
|
17'4'' x 14'2'' |
|
Basement |
Laundry Room |
|
|
10'8'' x 8'9'' |
|
Basement |
3pc Bathroom |
|
|
Measurements not available |
|
Basement |
Family Room |
|
|
21'6'' x 9'9'' |
|
Main Level |
2pc Bathroom |
|
|
Measurements not available |
|
Main Level |
Eat In Kitchen |
|
|
21'10'' x 9'11'' |
|
Main Level |
Living Room |
|
|
15'4'' x 11'6'' |
https://www.realtor.ca/real-estate/27034583/8-swift-crescent-cambridge

