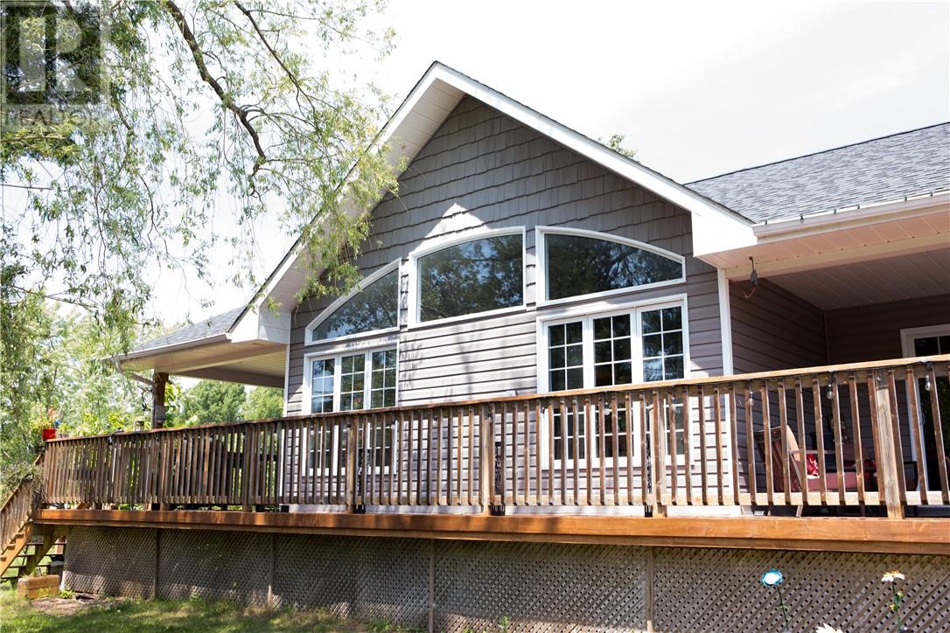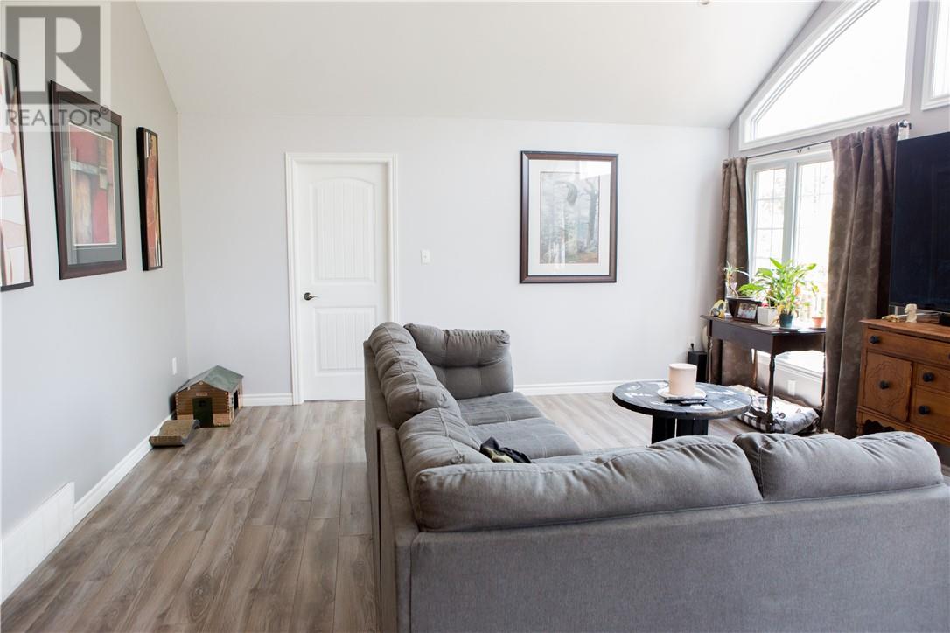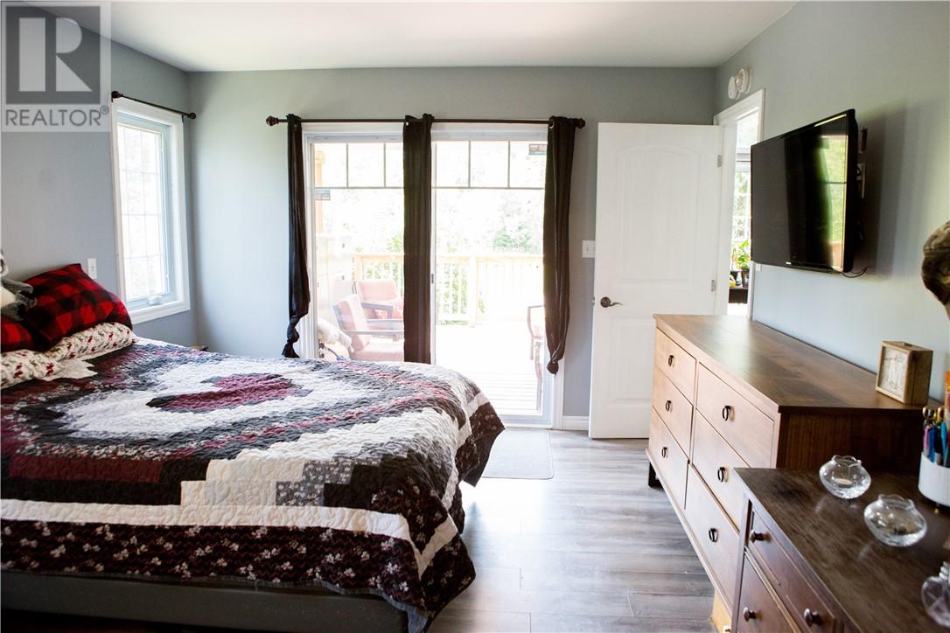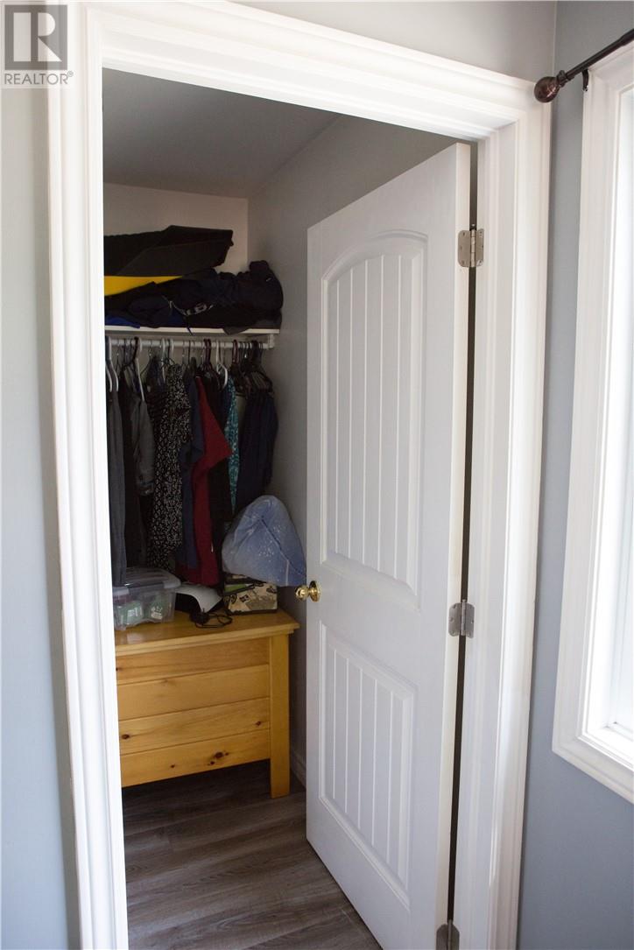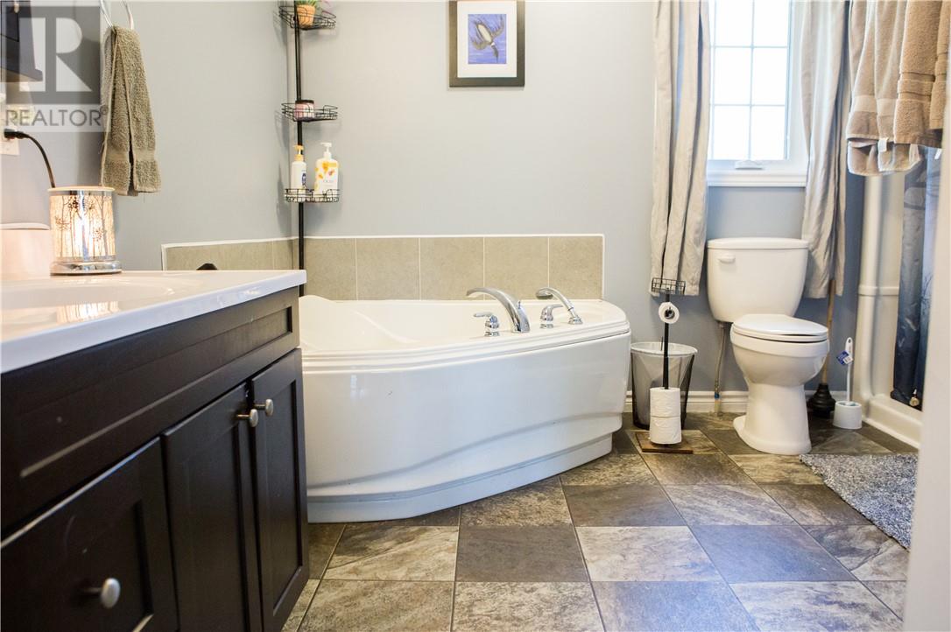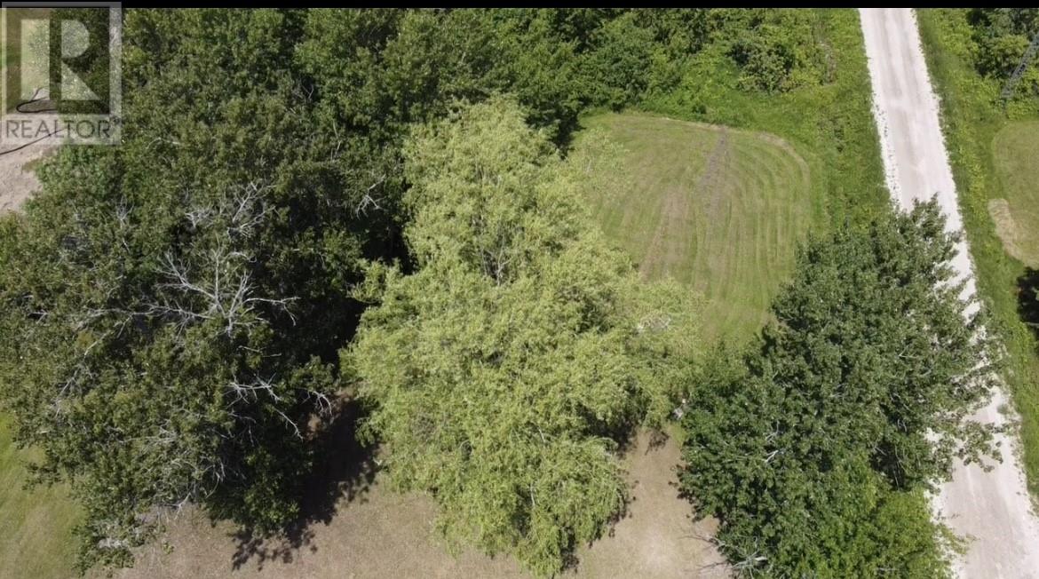3 Bedroom
2 Bathroom
Central Air Conditioning
High-Efficiency Furnace
Acreage
$425,000
One level living can be yours in this fabulous three bedroom raised bungalow located centrally on beautiful Manitoulin Island. Walking in, you will be greeted by the bright light of the vaulted ceilings in the generous living room. To your left, the well appointed kitchen has great working spaces, including a large island with seating and storage areas. Eat in dining area is just the right size for a family to dine. Down the hallway, you find a convenient laundry area, as well as two bedrooms, and a secondary full bathroom. The generously sized primary has a large closet, walk out to the deck, and a spacious primary bathroom, including a soaker tub. A large deck graces the front of the home, and the large well treed yard offers plenty of space for outside play, evening bonfires, and the opportunity for a large garden. Added bonus- although everything is on the main floor, there is a full, unfinished basement, with tall ceilings and great storage, ready to be made into the rec room of your dreams, or used just as it is, for storage. Brand new central air in this nine year old Taylor built home is only one of the great features you will find. Don't miss out on your opportunity to own this first time on the market home! (id:12178)
Property Details
|
MLS® Number
|
2117235 |
|
Property Type
|
Single Family |
|
Amenities Near By
|
Hospital |
|
Equipment Type
|
None |
|
Rental Equipment Type
|
None |
|
Road Type
|
Gravel Road |
Building
|
Bathroom Total
|
2 |
|
Bedrooms Total
|
3 |
|
Basement Type
|
Full |
|
Cooling Type
|
Central Air Conditioning |
|
Exterior Finish
|
Vinyl Siding |
|
Flooring Type
|
Laminate, Vinyl |
|
Foundation Type
|
Block |
|
Heating Type
|
High-efficiency Furnace |
|
Roof Material
|
Asphalt Shingle |
|
Roof Style
|
Unknown |
|
Type
|
House |
|
Utility Water
|
Municipal Water |
Land
|
Access Type
|
Year-round Access |
|
Acreage
|
Yes |
|
Land Amenities
|
Hospital |
|
Sewer
|
Septic System |
|
Size Total Text
|
1 - 3 Acres |
|
Zoning Description
|
Village |
Rooms
| Level |
Type |
Length |
Width |
Dimensions |
|
Main Level |
4pc Bathroom |
|
|
6 x 5 |
|
Main Level |
Bedroom |
|
|
10 x 10 |
|
Main Level |
Bedroom |
|
|
11 x 11 |
|
Main Level |
4pc Ensuite Bath |
|
|
11 x 9 |
|
Main Level |
Primary Bedroom |
|
|
13 x 11 |
|
Main Level |
Dining Room |
|
|
9 x 9 |
|
Main Level |
Living Room |
|
|
21 x 16 |
|
Main Level |
Kitchen |
|
|
15 x 12 |
https://www.realtor.ca/real-estate/27061760/8-spruce-street-billings

