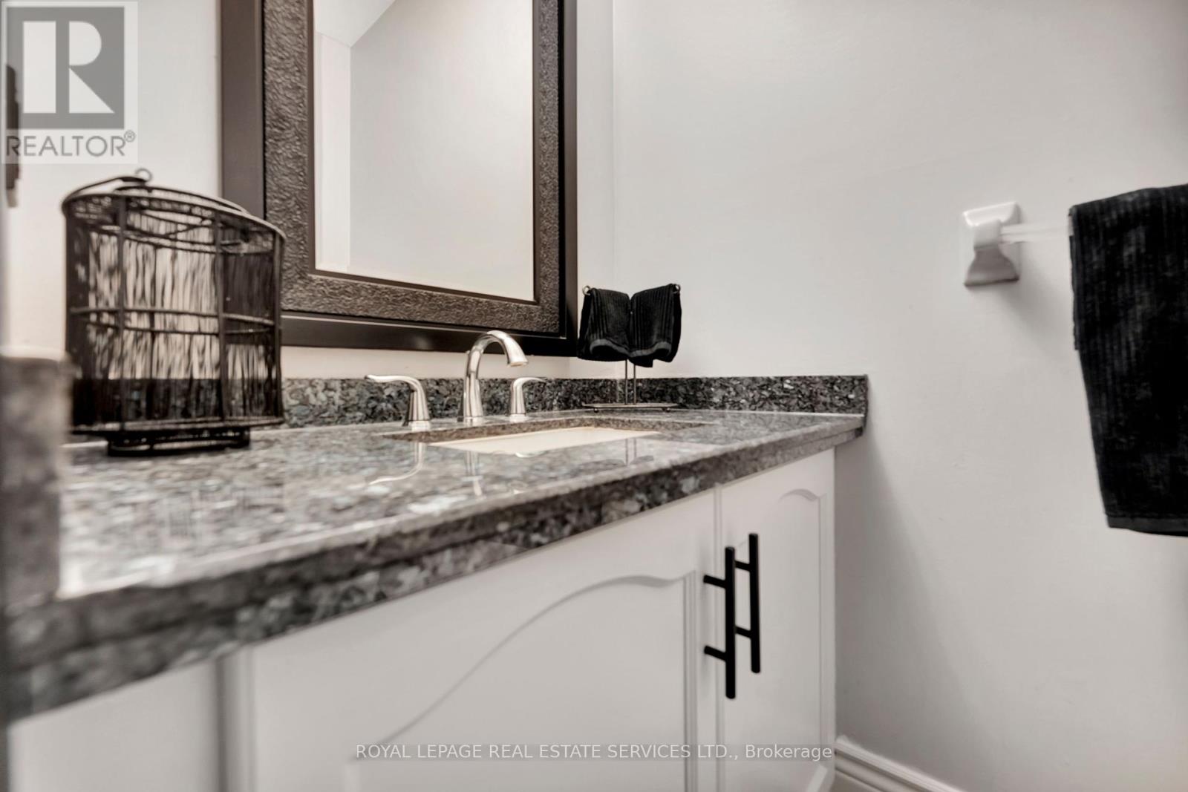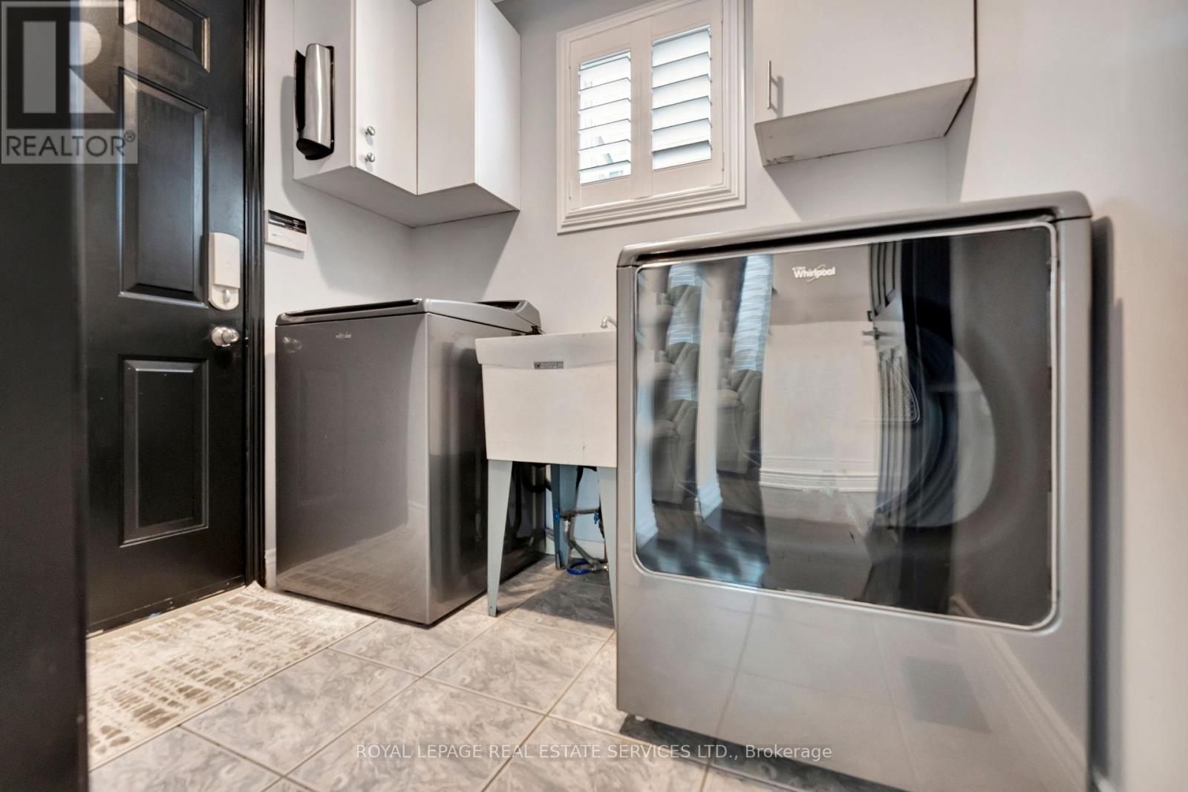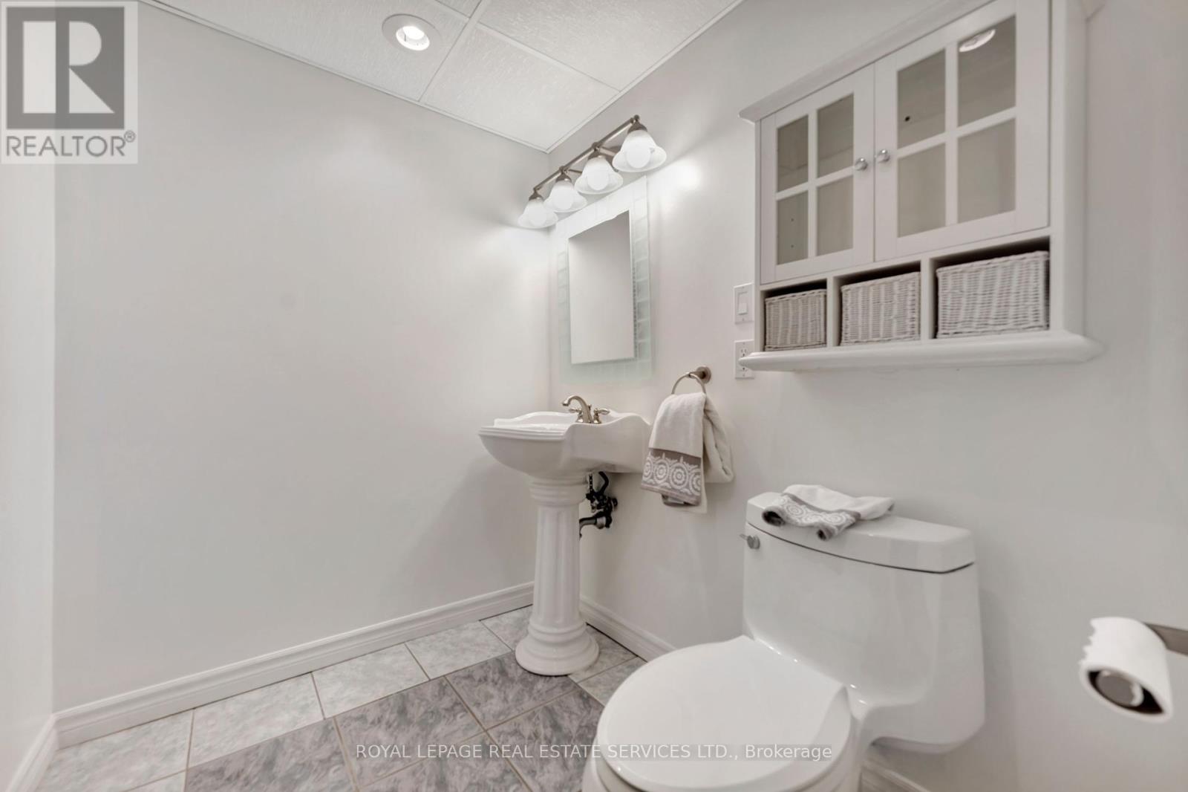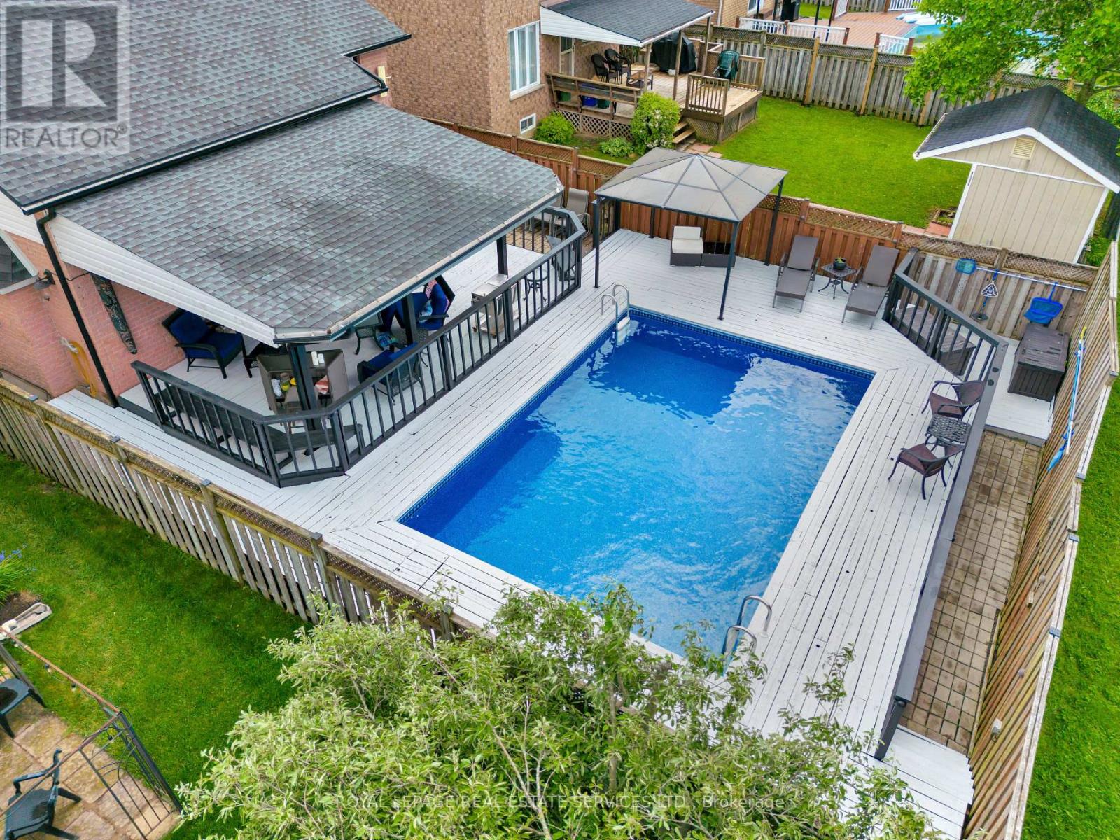3 Bedroom
4 Bathroom
Fireplace
Above Ground Pool
Central Air Conditioning
Forced Air
$999,800
Welcome to 8 Parkvista Place, a spectacular custom built home by Argo Homes, located on a quiet court, backing onto Maplewood Park and a short walk to Mount Albion Elementary School. Completely updated on all 3 levels with almost 2600 sq.ft. of refined living space, this home will not disappoint! The main floor boasts a commanding 2 story entrance, formal living room with gleaming, stained hardwood floors and California shutters. The open concept kitchen / dining area has been completely updated with professional series appliances, granite counters, a custom white cabinets, smooth ceiling and custom lighting throughout. The soaring 2 story, open concept family room with grand gas fireplace, provides a perfect frame of the spectacular backyard oasis! The fully landscaped back setting features an oversized, 5 ft deep sport pool, covered porch, separate gazebo, extensive decking and night scape lighting. This gives truly a ""cottage in the city"" vibe! The second floor features 3 good size bedrooms with oversized walk-in closets, a completely renovated main bathroom and a custom ensuite spa! Hardwood floors, solid surface counters complete the picture! The fully finished, open concept basement showcases a renovated bathroom, brand new carpet and fresh paint. Many notable upgrades include fresh paint throughout, smooth ceilings, California shutters, custom lighting, hardwood floors, updated Decora electrical, newer roof, furnace, AC, brand new pool liner, updated pool heater and pump, updated windows, custom heated garage (hoist negotiable), updated front door system / garage door, double car garage, parking for multiple cars, professional landscaping, both front and back, commanding curb appeal! The list is endless! Don't miss this spectacular home loaded with upgrades / updates and +++ location!! **** EXTRAS **** gas furnace (2022), AC (2014), roof shingles (2010), most windows replaced (2012), pool liner (2024), gas heater for pool (2020), main bath (2020), ensuite bathroom (2021) (id:12178)
Property Details
|
MLS® Number
|
X8424758 |
|
Property Type
|
Single Family |
|
Community Name
|
Stoney Creek Mountain |
|
Amenities Near By
|
Park |
|
Parking Space Total
|
5 |
|
Pool Type
|
Above Ground Pool |
|
Structure
|
Deck |
Building
|
Bathroom Total
|
4 |
|
Bedrooms Above Ground
|
3 |
|
Bedrooms Total
|
3 |
|
Appliances
|
Dishwasher, Dryer, Microwave, Refrigerator, Stove, Washer, Window Coverings |
|
Basement Development
|
Finished |
|
Basement Type
|
Full (finished) |
|
Construction Style Attachment
|
Detached |
|
Cooling Type
|
Central Air Conditioning |
|
Exterior Finish
|
Brick |
|
Fireplace Present
|
Yes |
|
Fireplace Total
|
1 |
|
Foundation Type
|
Unknown |
|
Heating Fuel
|
Natural Gas |
|
Heating Type
|
Forced Air |
|
Stories Total
|
2 |
|
Type
|
House |
|
Utility Water
|
Municipal Water |
Parking
Land
|
Acreage
|
No |
|
Land Amenities
|
Park |
|
Sewer
|
Sanitary Sewer |
|
Size Irregular
|
39.37 X 114.21 Ft |
|
Size Total Text
|
39.37 X 114.21 Ft |
Rooms
| Level |
Type |
Length |
Width |
Dimensions |
|
Second Level |
Primary Bedroom |
4.8 m |
3.35 m |
4.8 m x 3.35 m |
|
Second Level |
Bedroom 2 |
3.76 m |
2.97 m |
3.76 m x 2.97 m |
|
Second Level |
Bedroom 3 |
3.4 m |
3 m |
3.4 m x 3 m |
|
Basement |
Recreational, Games Room |
8.66 m |
8.53 m |
8.66 m x 8.53 m |
|
Main Level |
Living Room |
5.21 m |
4.32 m |
5.21 m x 4.32 m |
|
Main Level |
Kitchen |
3.66 m |
3.2 m |
3.66 m x 3.2 m |
|
Main Level |
Dining Room |
6.25 m |
4.7 m |
6.25 m x 4.7 m |
|
Main Level |
Family Room |
6.5 m |
3.33 m |
6.5 m x 3.33 m |
https://www.realtor.ca/real-estate/27020731/8-parkvista-place-hamilton-stoney-creek-mountain










































