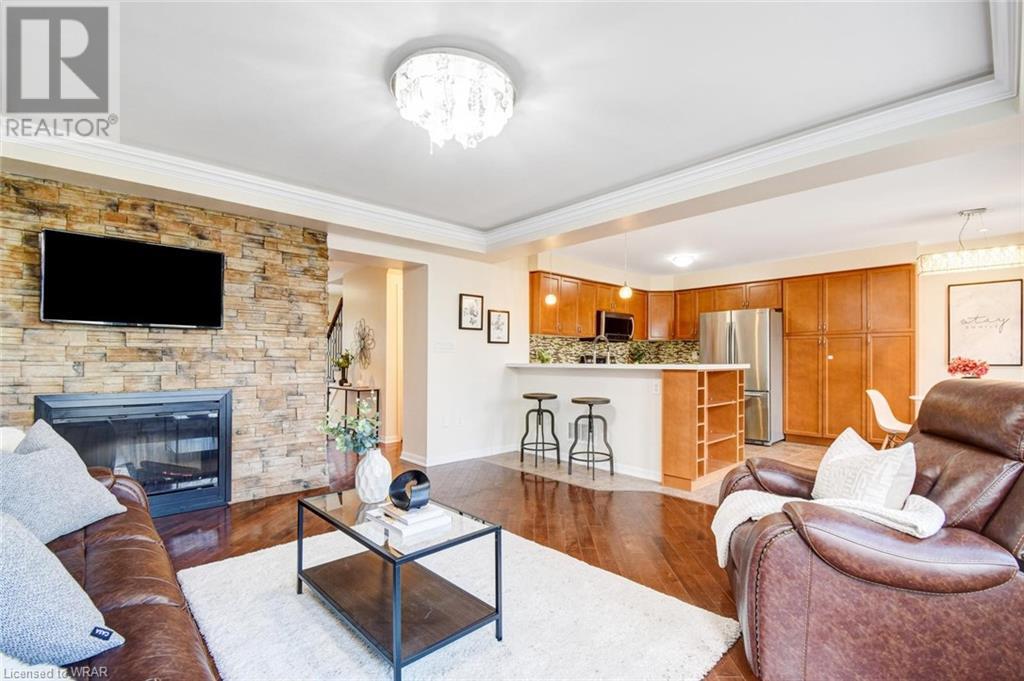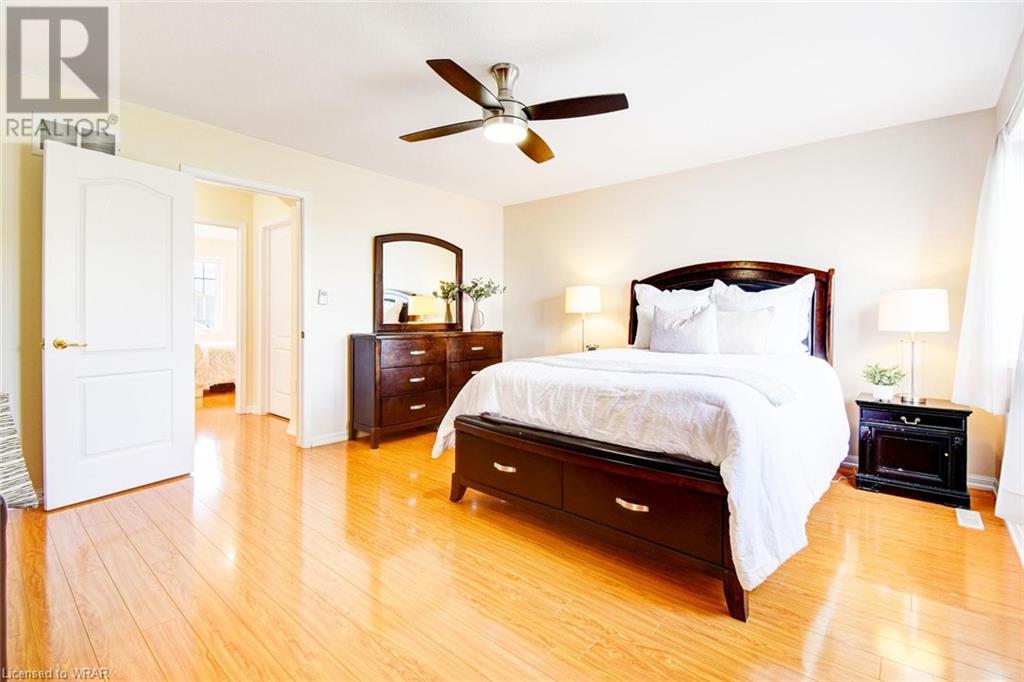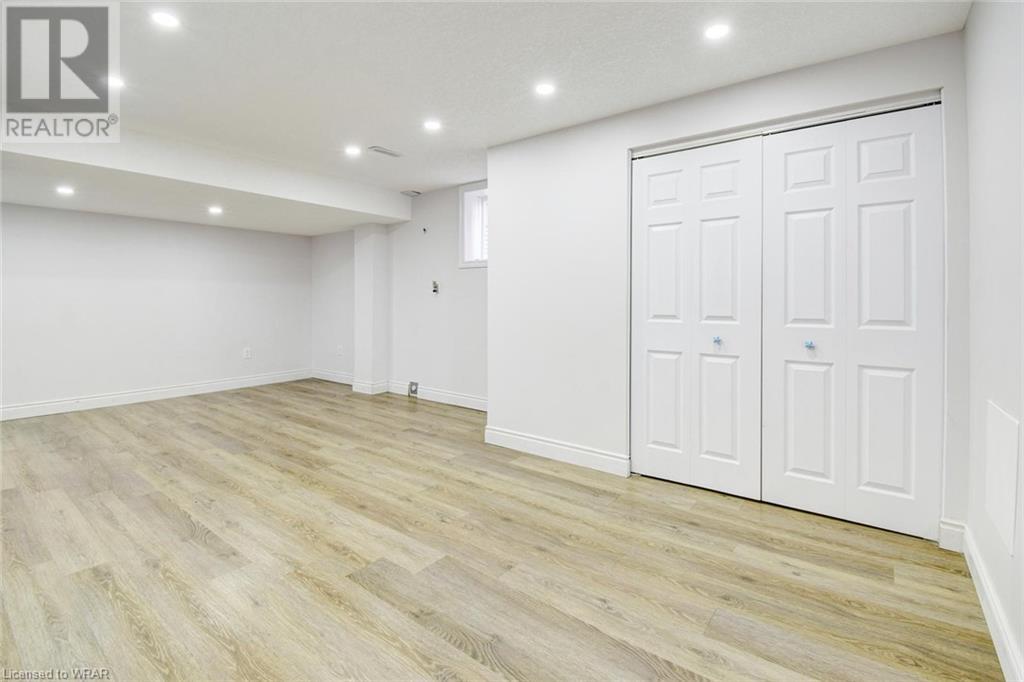4 Bedroom
3 Bathroom
1750 sqft
2 Level
Central Air Conditioning
Forced Air
$799,000
Nestled in the Hespeler area, this beautifully finished 2-strey home is a true gem from top to bottom. upon entering, you are greeted by a warm and inviting living room that sets a welcoming tone for the entire home. The kitchen is a spacious haven, boasting ample counter space and a convenient breakfast bar, perfect for family meals and entertaining, It is equipped with modern stainless steel appliances. From the kitchen, sliders open to a fully fenced yard and deck, creating an ideal setting for outdoor gatherings and summer barbecues. The great room is a highlight of this home, featuring a cozy gas fireplace that provides the perfect spot for relaxation. Upstairs, you will find three generously sized bedrooms. The primary bedroom is a private retreat with an ensuite bathroom that includes a luxurious soaker tub and a separate glass shower. The fully finished basement offers additional living space that can be used as a family room, home office, or recreation area, providing versatile options to suit your needs. Conveniently located close to schools, parks, and walking trails, this home is ideal for families and outdoor enthusiasts. 8 Osgoode St combines comfort, style, and convenience in a highly desirable neighbourhood, making it the perfect place to call home. Don't miss this opportunity to own a stunning home in a prime location! (id:12178)
Open House
This property has open houses!
Starts at:
2:00 pm
Ends at:
4:00 pm
Property Details
|
MLS® Number
|
40610851 |
|
Property Type
|
Single Family |
|
Amenities Near By
|
Park, Place Of Worship |
|
Community Features
|
School Bus |
|
Features
|
Conservation/green Belt |
|
Parking Space Total
|
4 |
Building
|
Bathroom Total
|
3 |
|
Bedrooms Above Ground
|
3 |
|
Bedrooms Below Ground
|
1 |
|
Bedrooms Total
|
4 |
|
Appliances
|
Central Vacuum - Roughed In, Dishwasher, Dryer, Microwave, Refrigerator, Water Meter, Washer, Microwave Built-in, Window Coverings, Garage Door Opener |
|
Architectural Style
|
2 Level |
|
Basement Development
|
Finished |
|
Basement Type
|
Full (finished) |
|
Construction Style Attachment
|
Detached |
|
Cooling Type
|
Central Air Conditioning |
|
Exterior Finish
|
Aluminum Siding, Brick |
|
Fixture
|
Ceiling Fans |
|
Heating Type
|
Forced Air |
|
Stories Total
|
2 |
|
Size Interior
|
1750 Sqft |
|
Type
|
House |
|
Utility Water
|
Municipal Water |
Parking
Land
|
Access Type
|
Road Access, Highway Access, Highway Nearby |
|
Acreage
|
No |
|
Land Amenities
|
Park, Place Of Worship |
|
Sewer
|
Municipal Sewage System |
|
Size Depth
|
82 Ft |
|
Size Frontage
|
34 Ft |
|
Size Total Text
|
Under 1/2 Acre |
|
Zoning Description
|
R6 |
Rooms
| Level |
Type |
Length |
Width |
Dimensions |
|
Second Level |
Bedroom |
|
|
10'5'' x 12'0'' |
|
Second Level |
5pc Bathroom |
|
|
Measurements not available |
|
Second Level |
4pc Bathroom |
|
|
Measurements not available |
|
Second Level |
Bedroom |
|
|
11'7'' x 12'3'' |
|
Second Level |
Primary Bedroom |
|
|
14'0'' x 14'6'' |
|
Basement |
Bedroom |
|
|
15'6'' x 9'6'' |
|
Basement |
Sitting Room |
|
|
22'0'' x 12'0'' |
|
Basement |
4pc Bathroom |
|
|
Measurements not available |
|
Main Level |
Eat In Kitchen |
|
|
16'0'' x 12'4'' |
|
Main Level |
Family Room |
|
|
15'3'' x 14'0'' |
|
Main Level |
Dining Room |
|
|
10'4'' x 11'2'' |
https://www.realtor.ca/real-estate/27083486/8-osgoode-street-cambridge




























