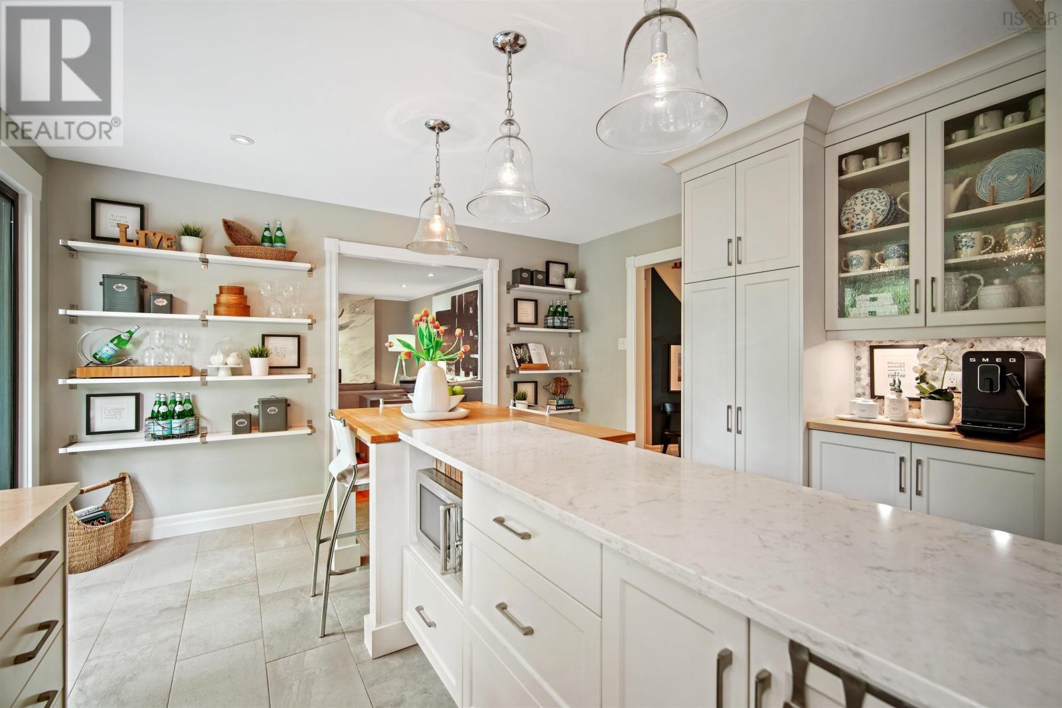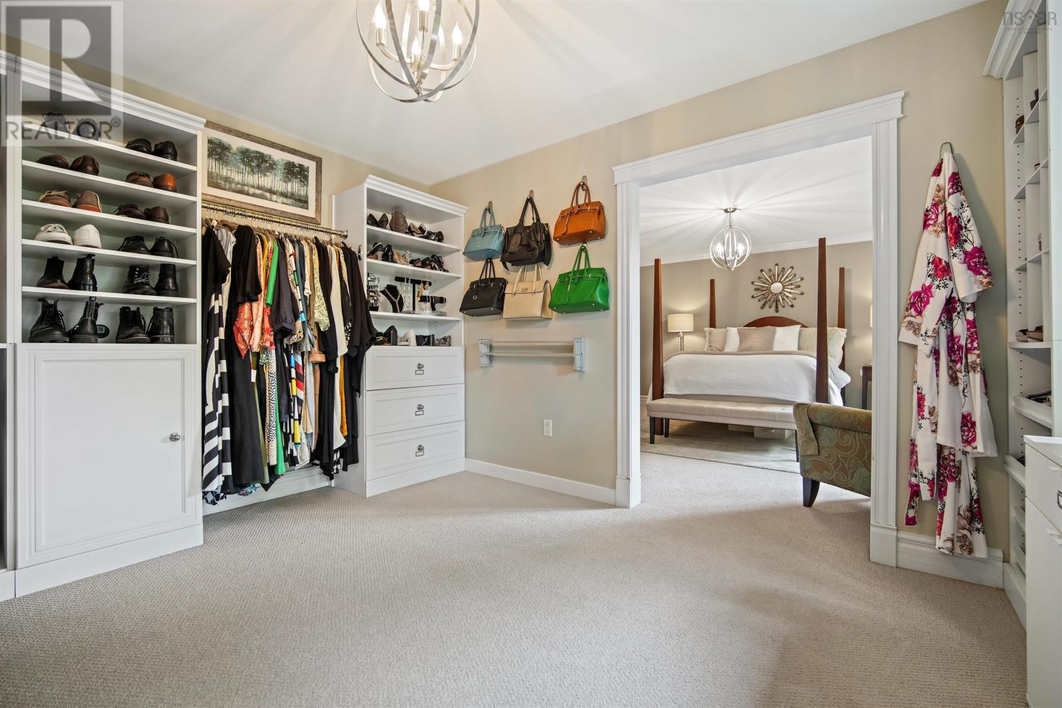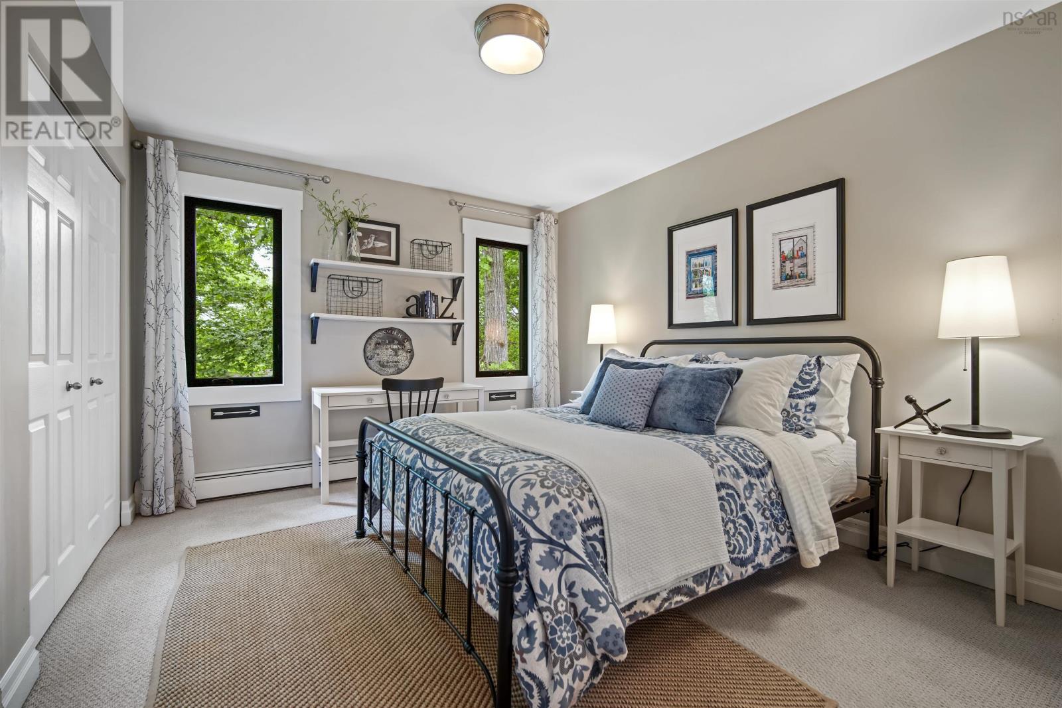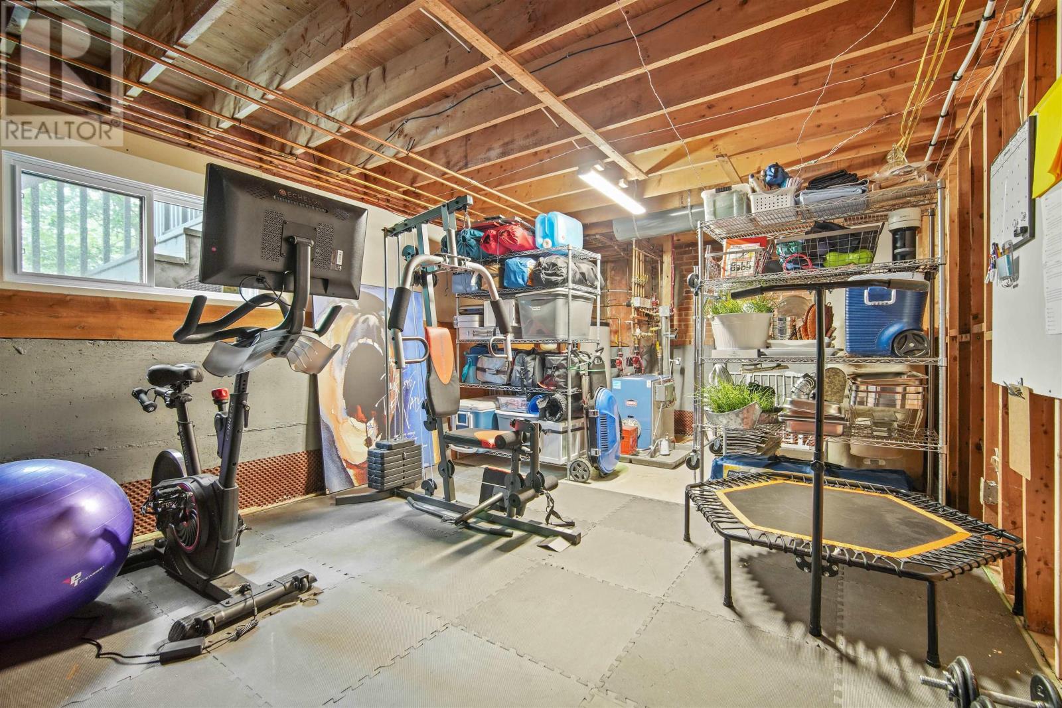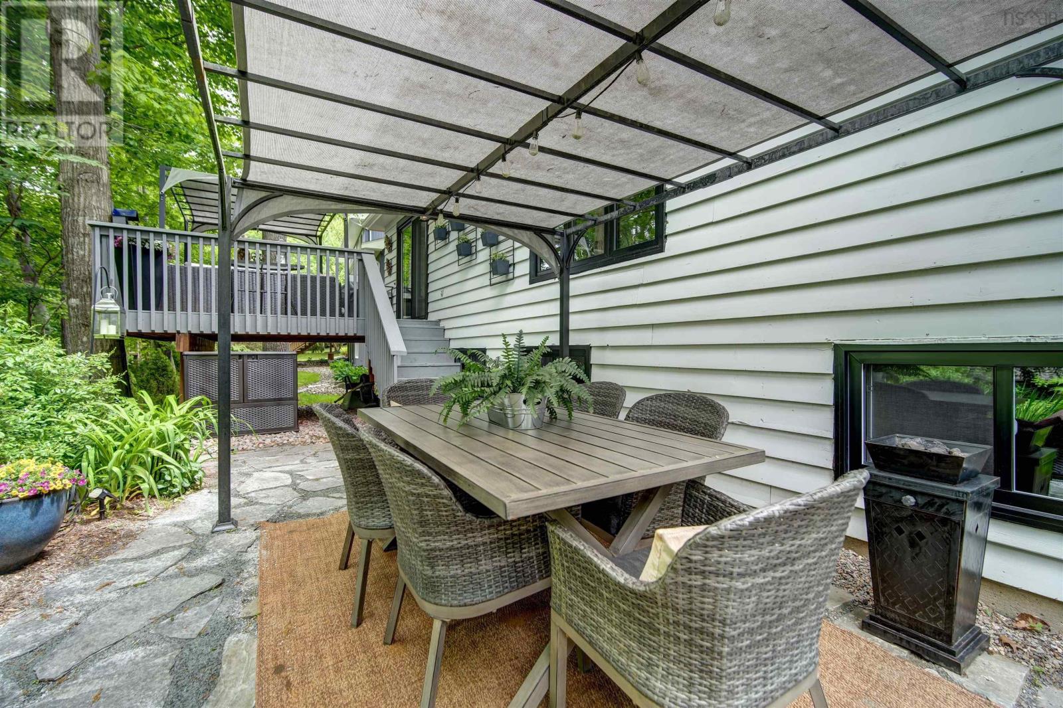4 Bedroom
3 Bathroom
Fireplace
Landscaped
$925,800
Welcome to 8 Eagle Lane, located in highly sought-after Eaglewood subdivision in Bedford. This immaculate two-storey home is perfect for entertaining and provides ample space for the whole family. Located on a quiet cul-de-sac, the lush landscaping adds to the home?s charm and curb appeal. Step into the spacious central foyer, which opens to an oversized living room and formal dining room, complete with crown molding, recessed lighting, and hardwood floors. The kitchen is a cooks dream; featuring custom cabinetry, quartz countertops, a large island and quartz eating area, a coffee bar, and top-of-the-line appliances, including a full-size double fridge and freezer. Adjacent to the kitchen is the inviting family room leading to a generous 13x16 back deck. Step down to the lower flagstone patio surrounded by perennials and foliage to enjoy the serene outdoor spaces in your private back yard. The main floor also includes a powder room, a mudroom/laundry room with side door access, and a heated double garage. Up the sweeping staircase, the second level features an open walkway overlooking the foyer and main level. This floor offers four spacious and well-appointed bedrooms. The primary suite is a private oasis with a large bedroom, a HUGE walk-in closet, and a spa- like ensuite with a gorgeous soaker tub, walk-in shower, and elegant vanity. A well- appointed main bathroom completes this level along with the other 3 bedrooms. The lower level boasts a large, ?almost" finished area with a walkout to the backyard. Designed as a TV/rec-room, it offers separate areas for enjoying movies or hosting a game of pool. Additionally, there?s a workout room, a utility room, and an eating bar area. Ample storage space makes this home ideal for a growing family. With numerous upgrades since the current owners purchased this home, it is PRE- INSPECTED and move-in ready?truly a rare find! Don?t miss your chance to view this beautiful property. Call today to schedule your viewing! (id:12178)
Open House
This property has open houses!
Starts at:
1:00 pm
Ends at:
3:00 pm
Property Details
|
MLS® Number
|
202413559 |
|
Property Type
|
Single Family |
|
Community Name
|
Bedford |
|
Amenities Near By
|
Park, Playground, Public Transit |
|
Community Features
|
School Bus |
Building
|
Bathroom Total
|
3 |
|
Bedrooms Above Ground
|
4 |
|
Bedrooms Total
|
4 |
|
Appliances
|
Oven - Electric, Dishwasher, Dryer, Washer, Refrigerator |
|
Basement Development
|
Partially Finished |
|
Basement Features
|
Walk Out |
|
Basement Type
|
Full (partially Finished) |
|
Constructed Date
|
1980 |
|
Construction Style Attachment
|
Detached |
|
Exterior Finish
|
Brick, Wood Siding |
|
Fireplace Present
|
Yes |
|
Flooring Type
|
Ceramic Tile, Concrete, Hardwood, Tile, Vinyl |
|
Foundation Type
|
Poured Concrete |
|
Half Bath Total
|
1 |
|
Stories Total
|
2 |
|
Total Finished Area
|
3406 Sqft |
|
Type
|
House |
|
Utility Water
|
Municipal Water |
Parking
Land
|
Acreage
|
No |
|
Land Amenities
|
Park, Playground, Public Transit |
|
Landscape Features
|
Landscaped |
|
Sewer
|
Municipal Sewage System |
|
Size Irregular
|
0.2068 |
|
Size Total
|
0.2068 Ac |
|
Size Total Text
|
0.2068 Ac |
Rooms
| Level |
Type |
Length |
Width |
Dimensions |
|
Second Level |
Primary Bedroom |
|
|
17.1 x 14 |
|
Second Level |
Other |
|
|
11.9 x 11.2 |
|
Second Level |
Ensuite (# Pieces 2-6) |
|
|
16.6 x 6.4 + 4.7 x 9.8 |
|
Second Level |
Bedroom |
|
|
10.11 x 13.5 |
|
Second Level |
Bedroom |
|
|
11.1 x 12.10 |
|
Second Level |
Bath (# Pieces 1-6) |
|
|
7.1 x 8.11 |
|
Second Level |
Bedroom |
|
|
19.8 x 11.11 |
|
Basement |
Recreational, Games Room |
|
|
32.10 x 12.5 |
|
Basement |
Utility Room |
|
|
18.3 x 12.9 |
|
Basement |
Workshop |
|
|
18.4 x 10.6 |
|
Main Level |
Living Room |
|
|
19.3 x 14.1 |
|
Main Level |
Dining Room |
|
|
12.5 x 17.7 |
|
Main Level |
Kitchen |
|
|
17.4 x 12.4 |
|
Main Level |
Family Room |
|
|
19.3 x 13.4 |
|
Main Level |
Laundry Room |
|
|
10.5 x 9.6 |
|
Main Level |
Foyer |
|
|
13.3 x 12.3 |
|
Main Level |
Other |
|
|
32.10 x 8.5 |
|
Main Level |
Bath (# Pieces 1-6) |
|
|
5.6 x 4.11 |
|
Main Level |
Other |
|
|
21 x 19 |
https://www.realtor.ca/real-estate/27031301/8-eagle-lane-bedford-bedford












