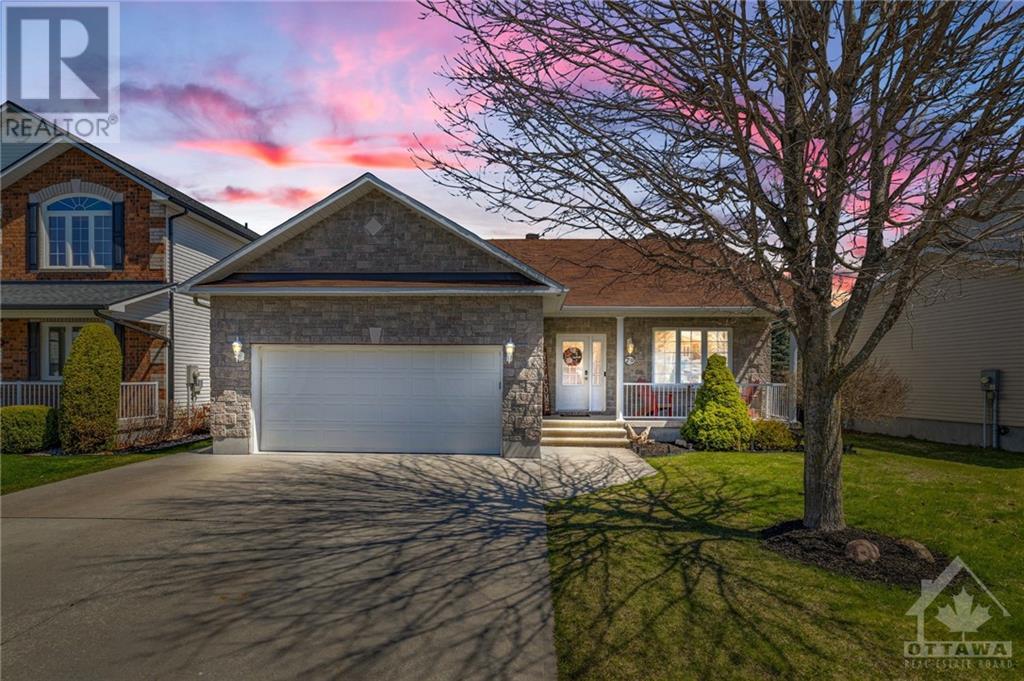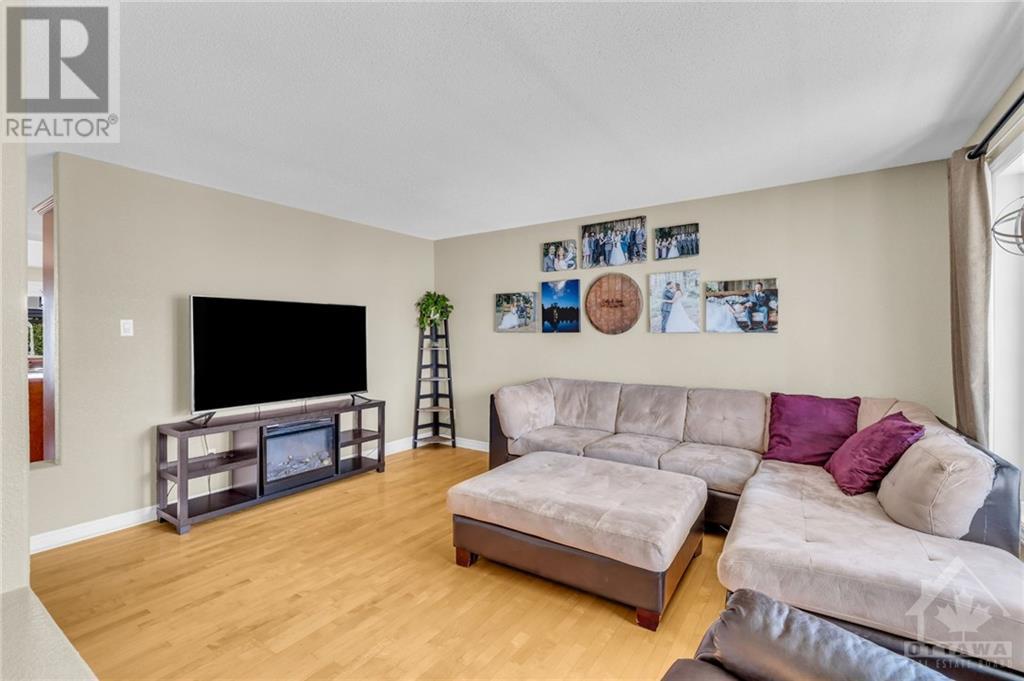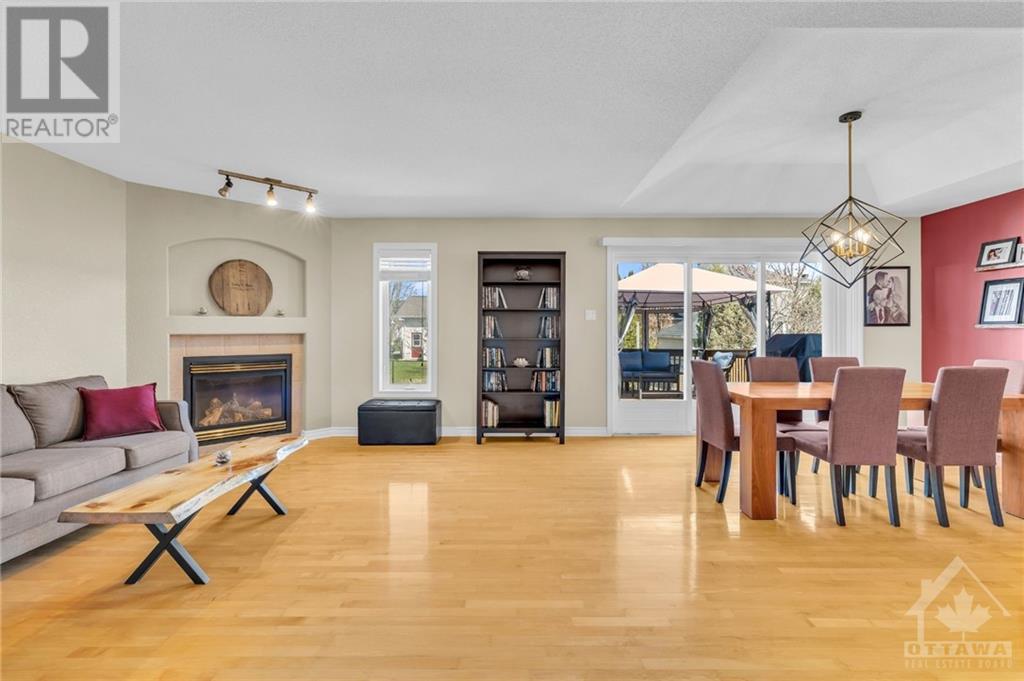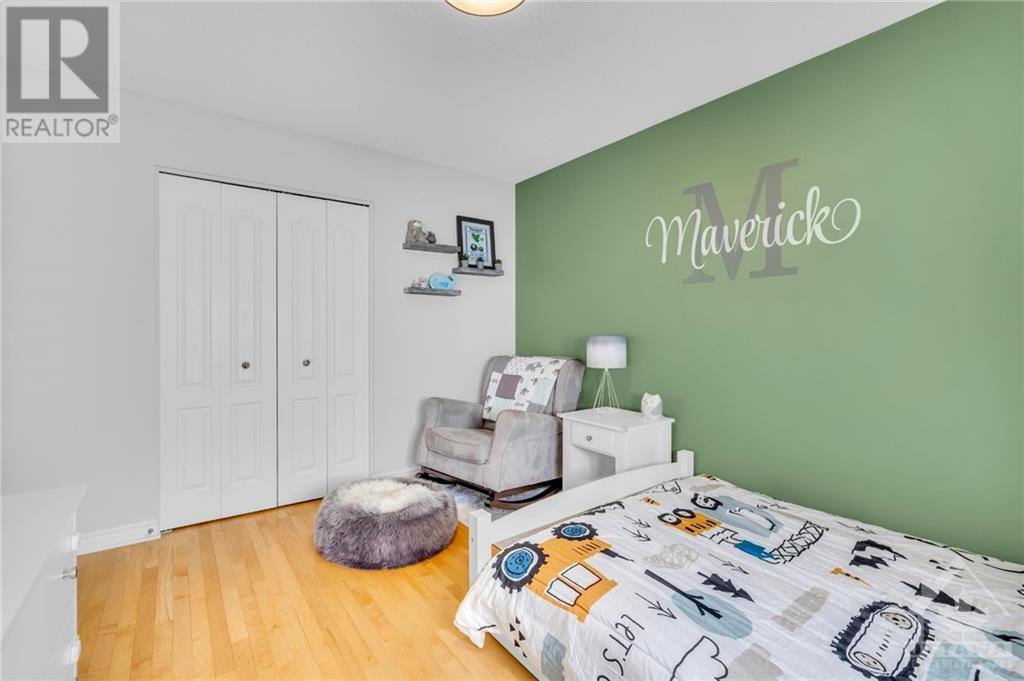3 Bedroom
3 Bathroom
Bungalow
Fireplace
Central Air Conditioning
Forced Air
$645,000
Welcome to 79 Frontenac Boulevard, Embrun! This meticulously maintained home boasts a beautiful grey stone exterior and a welcoming front porch nestled among trees. Inside, find a spacious foyer with tiled flooring and ample storage. The main living area features hardwood floors, a gas fireplace, and sliding glass doors leading to the backyard. The kitchen offers true wooden cupboards, stainless steel appliances, and a corner island perfect for entertaining. The spacious primary suite includes an ensuite bathroom, while a second bedroom, bathroom and laundry complete the main floor. The fully finished lower level boasts a massive rec room, 1 additional bedroom & a full bathroom. Outside, the fully fenced backyard is perfect for outdoor entertaining with a pergola for some shade. With a two-car garage, parking for 6 vehicles, and central air, this property is the epitome of suburban comfort. 24hr IRR on all offers as per form 244 (id:12178)
Property Details
|
MLS® Number
|
1388785 |
|
Property Type
|
Single Family |
|
Neigbourhood
|
Embrun |
|
Amenities Near By
|
Public Transit, Recreation Nearby |
|
Features
|
Automatic Garage Door Opener |
|
Parking Space Total
|
6 |
Building
|
Bathroom Total
|
3 |
|
Bedrooms Above Ground
|
2 |
|
Bedrooms Below Ground
|
1 |
|
Bedrooms Total
|
3 |
|
Appliances
|
Refrigerator, Dishwasher, Dryer, Microwave Range Hood Combo, Stove, Washer |
|
Architectural Style
|
Bungalow |
|
Basement Development
|
Finished |
|
Basement Type
|
Full (finished) |
|
Constructed Date
|
2003 |
|
Construction Style Attachment
|
Detached |
|
Cooling Type
|
Central Air Conditioning |
|
Exterior Finish
|
Stone, Vinyl |
|
Fireplace Present
|
Yes |
|
Fireplace Total
|
1 |
|
Fixture
|
Drapes/window Coverings |
|
Flooring Type
|
Hardwood, Laminate, Tile |
|
Foundation Type
|
Poured Concrete |
|
Heating Fuel
|
Natural Gas |
|
Heating Type
|
Forced Air |
|
Stories Total
|
1 |
|
Type
|
House |
|
Utility Water
|
Municipal Water |
Parking
Land
|
Acreage
|
No |
|
Land Amenities
|
Public Transit, Recreation Nearby |
|
Sewer
|
Municipal Sewage System |
|
Size Depth
|
110 Ft |
|
Size Frontage
|
50 Ft |
|
Size Irregular
|
50 Ft X 110 Ft |
|
Size Total Text
|
50 Ft X 110 Ft |
|
Zoning Description
|
Residential |
Rooms
| Level |
Type |
Length |
Width |
Dimensions |
|
Lower Level |
Bedroom |
|
|
14'1" x 11'6" |
|
Lower Level |
3pc Bathroom |
|
|
Measurements not available |
|
Lower Level |
Recreation Room |
|
|
38'8" x 22'7" |
|
Lower Level |
Workshop |
|
|
14'8" x 13'6" |
|
Main Level |
Living Room |
|
|
15'0" x 12'0" |
|
Main Level |
Dining Room |
|
|
12'6" x 12'0" |
|
Main Level |
Kitchen |
|
|
12'0" x 10'7" |
|
Main Level |
3pc Bathroom |
|
|
Measurements not available |
|
Main Level |
Family Room |
|
|
13'4" x 13'0" |
|
Main Level |
Primary Bedroom |
|
|
13'6" x 12'0" |
|
Main Level |
3pc Ensuite Bath |
|
|
Measurements not available |
|
Main Level |
Bedroom |
|
|
12'0" x 10'2" |
https://www.realtor.ca/real-estate/26896585/79-frontenac-boulevard-embrun-embrun

































