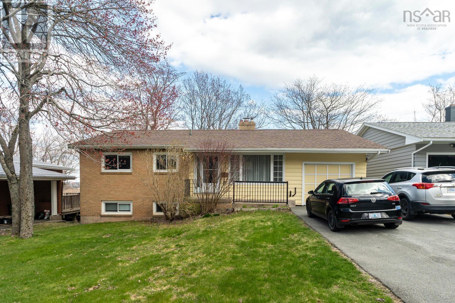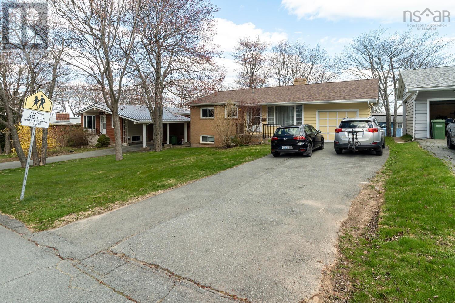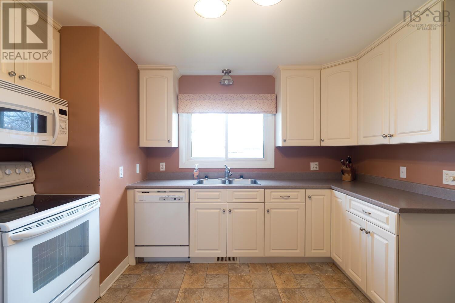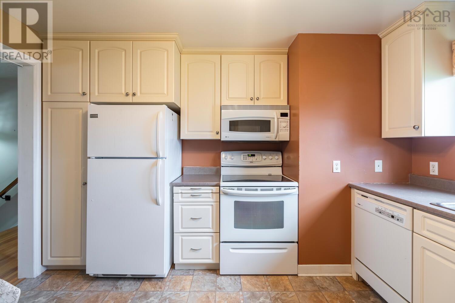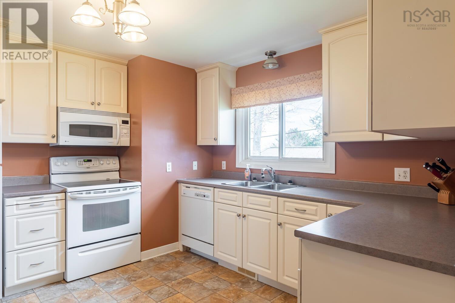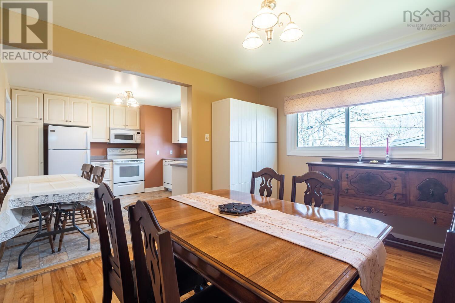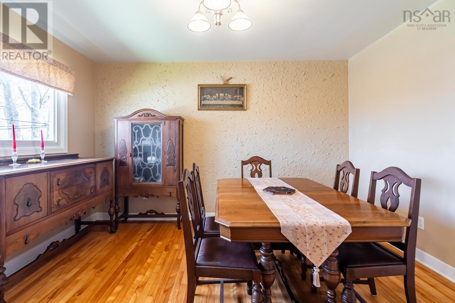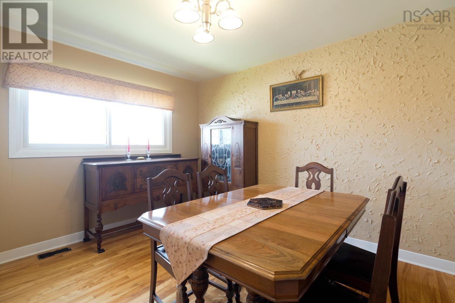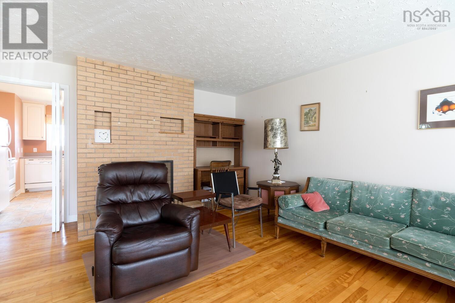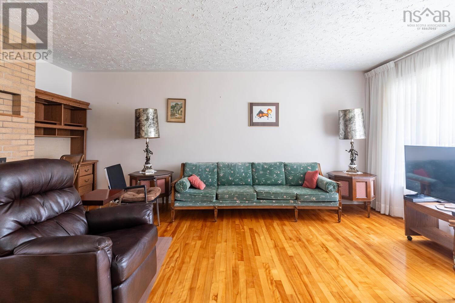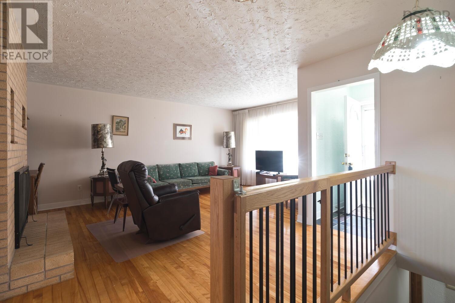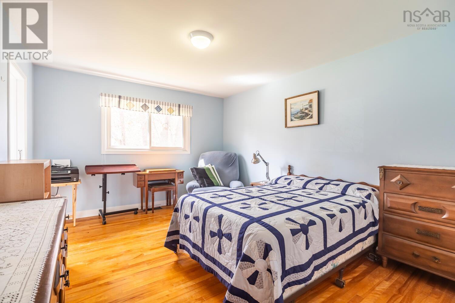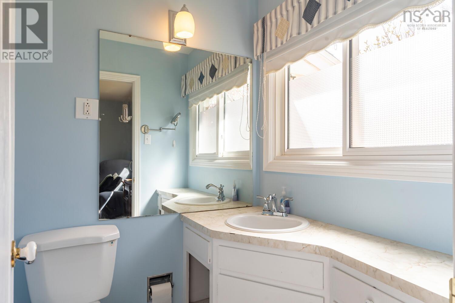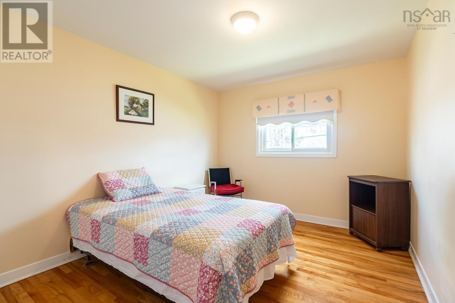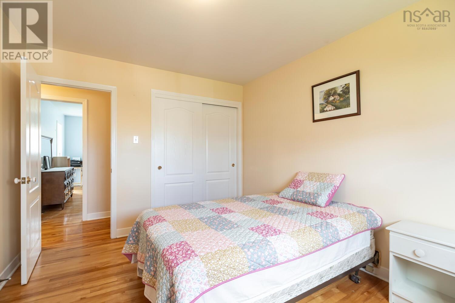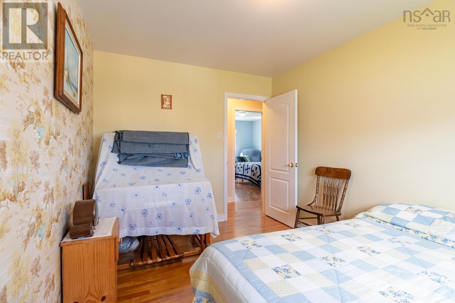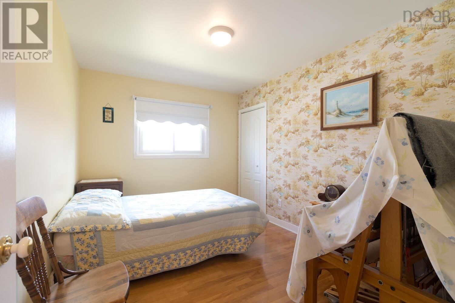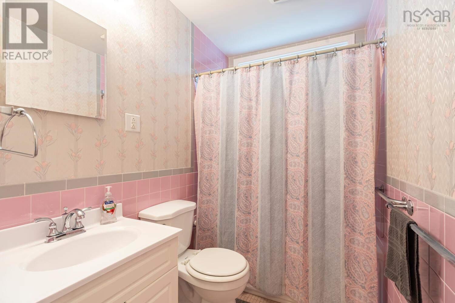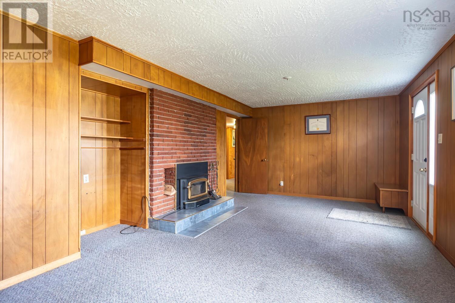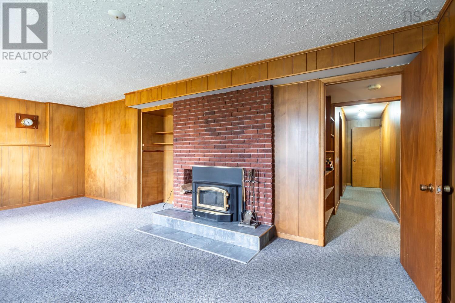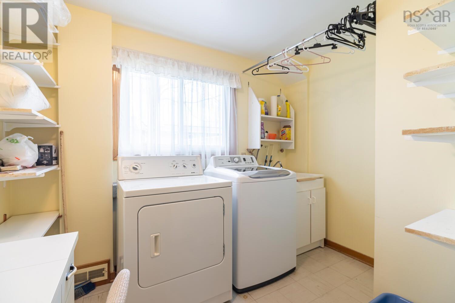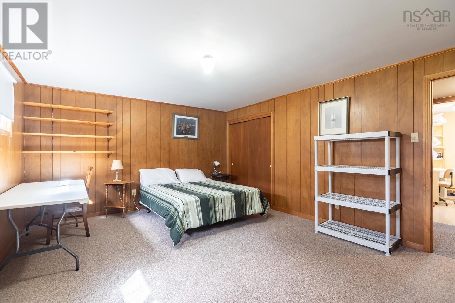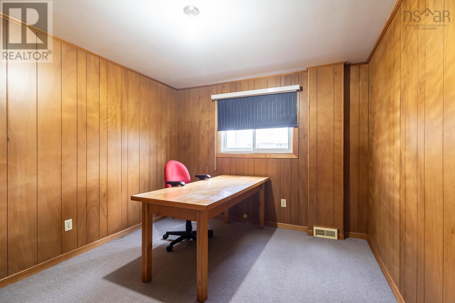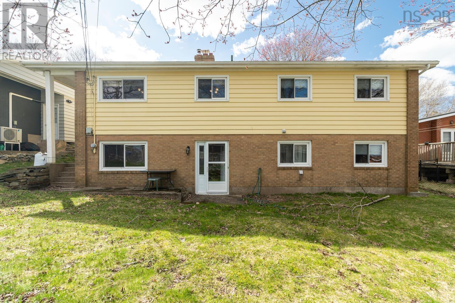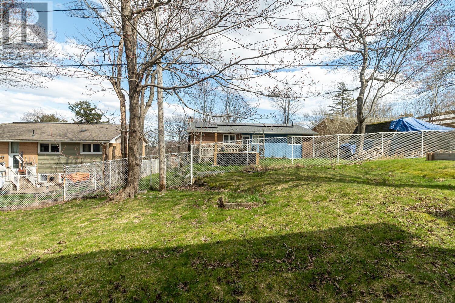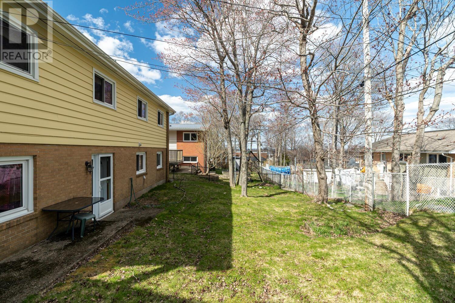5 Bedroom
3 Bathroom
Character
Fireplace
$549,900
Introducing this charming five-bedroom bungalow on a large 6300 sq. ft. city lot. Perfectly situated within walking distance to Mount Saint Vincent University and short walk to the bus stop. Main level has a foyer, large living room with fireplace, Kitchen, dining room, Main Bathroom, and three bedroom with the primary bedroom having an 2 piece bathroom ensuite. The Lower lever has a large rec-room with a wood burning insert, good size laundry two bedrooms, utility room and a basement walkout. Nestled in mature neighborhood, close to all amenities. Go to Realtor.ca and search the address click on media to view the virtual tour. (id:12178)
Property Details
|
MLS® Number
|
202409810 |
|
Property Type
|
Single Family |
|
Community Name
|
Halifax |
|
Amenities Near By
|
Park, Playground, Public Transit, Shopping, Place Of Worship |
|
Community Features
|
Recreational Facilities |
|
Equipment Type
|
Water Heater |
|
Rental Equipment Type
|
Water Heater |
Building
|
Bathroom Total
|
3 |
|
Bedrooms Above Ground
|
3 |
|
Bedrooms Below Ground
|
2 |
|
Bedrooms Total
|
5 |
|
Appliances
|
Stove, Dishwasher, Dryer, Washer, Freezer - Chest, Refrigerator |
|
Architectural Style
|
Character |
|
Constructed Date
|
1966 |
|
Construction Style Attachment
|
Detached |
|
Exterior Finish
|
Brick, Wood Siding |
|
Fireplace Present
|
Yes |
|
Flooring Type
|
Carpeted, Ceramic Tile, Hardwood, Vinyl |
|
Foundation Type
|
Poured Concrete |
|
Half Bath Total
|
1 |
|
Stories Total
|
1 |
|
Total Finished Area
|
2086 Sqft |
|
Type
|
House |
|
Utility Water
|
Municipal Water |
Parking
Land
|
Acreage
|
No |
|
Land Amenities
|
Park, Playground, Public Transit, Shopping, Place Of Worship |
|
Sewer
|
Municipal Sewage System |
|
Size Irregular
|
0.1446 |
|
Size Total
|
0.1446 Ac |
|
Size Total Text
|
0.1446 Ac |
Rooms
| Level |
Type |
Length |
Width |
Dimensions |
|
Basement |
Recreational, Games Room |
|
|
21..6 x 11..5 |
|
Basement |
Bedroom |
|
|
16..3 x 12..11 |
|
Basement |
Bedroom |
|
|
11..9 x 9.10 |
|
Basement |
Bath (# Pieces 1-6) |
|
|
3pc |
|
Basement |
Laundry Room |
|
|
11..3 x 9..7 -jog |
|
Basement |
Utility Room |
|
|
16..6 x 11..3 |
|
Main Level |
Foyer |
|
|
6..7 x 5..4 |
|
Main Level |
Living Room |
|
|
18. x 15..4-jog |
|
Main Level |
Kitchen |
|
|
12. x 11..9 |
|
Main Level |
Dining Room |
|
|
12..6 x 10..3 |
|
Main Level |
Primary Bedroom |
|
|
14..7 x 11..2 |
|
Main Level |
Bedroom |
|
|
12..1 x 9..9 |
|
Main Level |
Bedroom |
|
|
12..1 x 9 |
|
Main Level |
Bath (# Pieces 1-6) |
|
|
4pc |
|
Main Level |
Ensuite (# Pieces 2-6) |
|
|
2pc |
https://www.realtor.ca/real-estate/26868864/78-woodward-crescent-halifax-halifax

