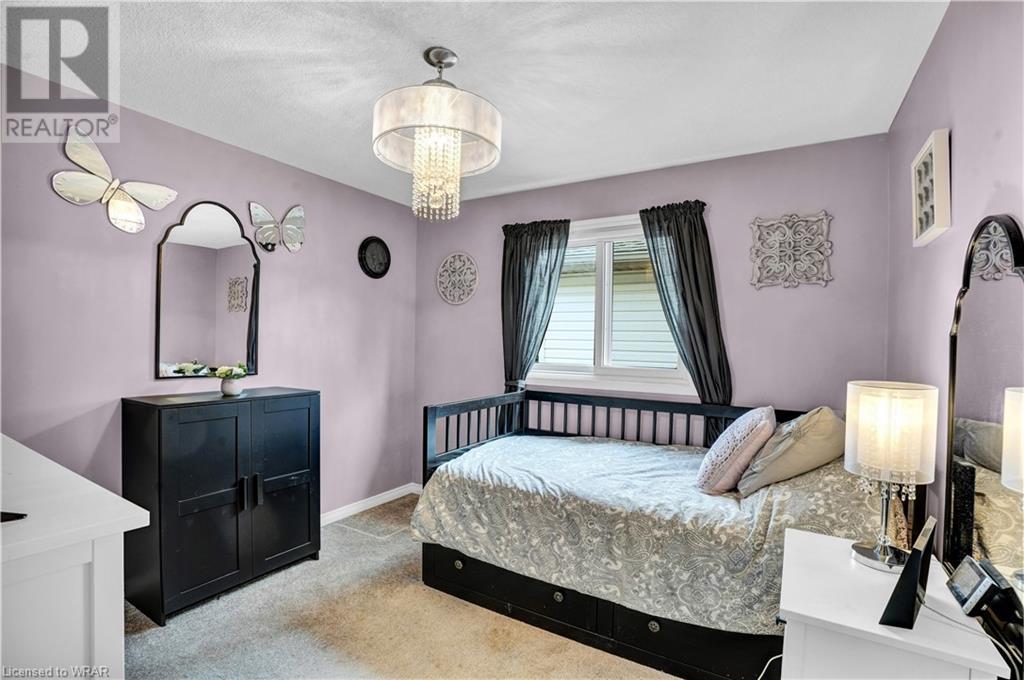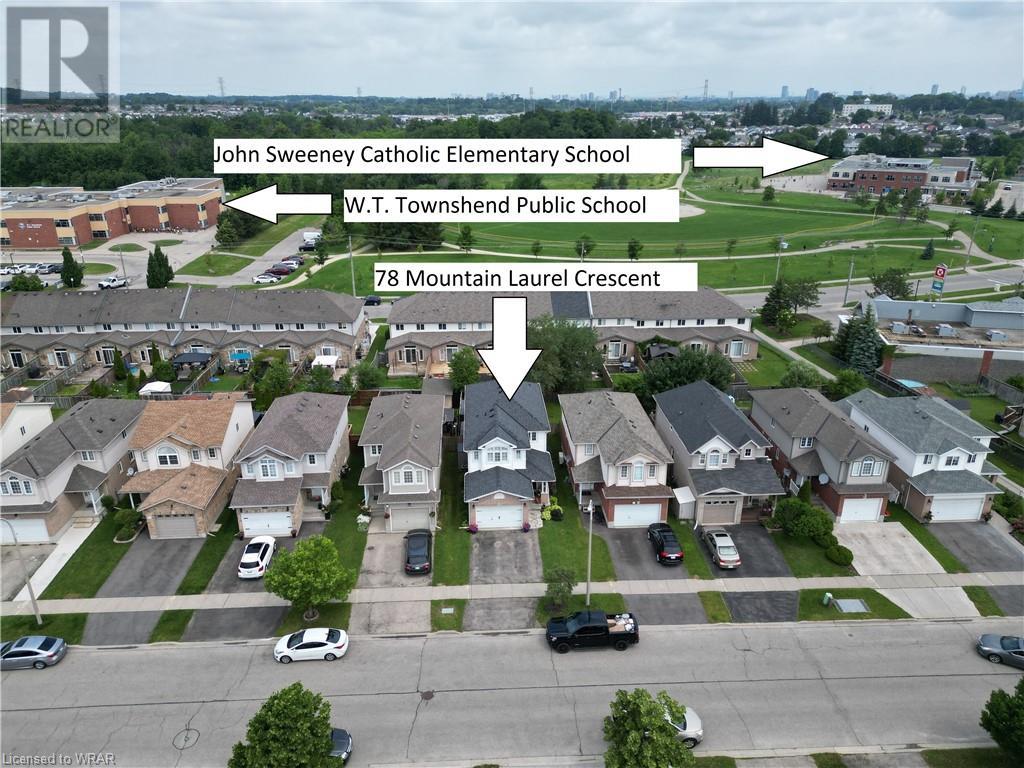4 Bedroom
3 Bathroom
2360 sqft
2 Level
Fireplace
Central Air Conditioning
Forced Air
$799,900
OPEN HOUSE: Tuesday, June 25th 6 pm - 8 pm. This is the one you've been looking for! Four bedroom family home in the desirable Activa neighbourhood! Great layout features separate dining room plus breakfast nook, 2 piece bath, and MAIN FLOOR laundry! Spend time with loved ones in the main living room, out on the sprawling deck, or make your way to the finished basement for family movie night. The kitchen is updated with granite counters, back splash & stainless steel appliances. Family meals will be easy to prep in this kitchen, and can't you just imagine lingering over family meals in this grand dining room? Upstairs the primary suite treats you to some privacy, tons of storage, and an updated 3 piece en suite. There are 3 more bedrooms upstairs for your growing family, or use one as a den or home office! The main bath has been updated with granite counter and double sink. Don't forget to take time to meander through the beautiful perennial gardens in the front, and running along both sides of the house, leading you to the private back deck where you can enjoy starting and ending your day under the gazebo. Around the corner from Public, Catholic, and French Immersion schools, corner store, playgrounds, and walking trails; close to Sunrise Center, Hwy 8, and commuter routes, round out the MANY reasons you'll fall in love with this home & neighbourhood! Book your private viewing today, or drop by our Open House on Sunday, June 23rd between 2 pm - 4 pm. (id:12178)
Property Details
|
MLS® Number
|
40609832 |
|
Property Type
|
Single Family |
|
Amenities Near By
|
Playground, Public Transit, Schools, Shopping |
|
Equipment Type
|
Water Heater |
|
Features
|
Southern Exposure, Sump Pump, Automatic Garage Door Opener |
|
Parking Space Total
|
3 |
|
Rental Equipment Type
|
Water Heater |
|
Structure
|
Porch |
Building
|
Bathroom Total
|
3 |
|
Bedrooms Above Ground
|
4 |
|
Bedrooms Total
|
4 |
|
Appliances
|
Dishwasher, Dryer, Refrigerator, Stove, Water Softener, Washer, Hood Fan, Garage Door Opener |
|
Architectural Style
|
2 Level |
|
Basement Development
|
Finished |
|
Basement Type
|
Full (finished) |
|
Constructed Date
|
2003 |
|
Construction Style Attachment
|
Detached |
|
Cooling Type
|
Central Air Conditioning |
|
Exterior Finish
|
Brick, Vinyl Siding |
|
Fire Protection
|
Smoke Detectors, Security System |
|
Fireplace Present
|
Yes |
|
Fireplace Total
|
2 |
|
Half Bath Total
|
1 |
|
Heating Type
|
Forced Air |
|
Stories Total
|
2 |
|
Size Interior
|
2360 Sqft |
|
Type
|
House |
|
Utility Water
|
Municipal Water |
Parking
Land
|
Access Type
|
Highway Access |
|
Acreage
|
No |
|
Fence Type
|
Fence |
|
Land Amenities
|
Playground, Public Transit, Schools, Shopping |
|
Sewer
|
Municipal Sewage System |
|
Size Depth
|
111 Ft |
|
Size Frontage
|
30 Ft |
|
Size Total Text
|
Under 1/2 Acre |
|
Zoning Description
|
R4 |
Rooms
| Level |
Type |
Length |
Width |
Dimensions |
|
Second Level |
5pc Bathroom |
|
|
7'10'' x 7'6'' |
|
Second Level |
Bedroom |
|
|
13'3'' x 14'8'' |
|
Second Level |
Bedroom |
|
|
10'1'' x 9'11'' |
|
Second Level |
Bedroom |
|
|
9'11'' x 9'11'' |
|
Second Level |
3pc Bathroom |
|
|
10'6'' x 5'0'' |
|
Second Level |
Primary Bedroom |
|
|
16'10'' x 11'0'' |
|
Basement |
Cold Room |
|
|
Measurements not available |
|
Basement |
Utility Room |
|
|
12'4'' x 6'8'' |
|
Basement |
Recreation Room |
|
|
40'3'' x 19'10'' |
|
Main Level |
Laundry Room |
|
|
7'3'' x 7'5'' |
|
Main Level |
2pc Bathroom |
|
|
7'6'' x 4'11'' |
|
Main Level |
Breakfast |
|
|
8'8'' x 9'6'' |
|
Main Level |
Kitchen |
|
|
11'8'' x 9'1'' |
|
Main Level |
Living Room |
|
|
16'5'' x 11'1'' |
|
Main Level |
Dining Room |
|
|
12'4'' x 9'0'' |
|
Main Level |
Foyer |
|
|
Measurements not available |
https://www.realtor.ca/real-estate/27076251/78-mountain-laurel-crescent-kitchener

































