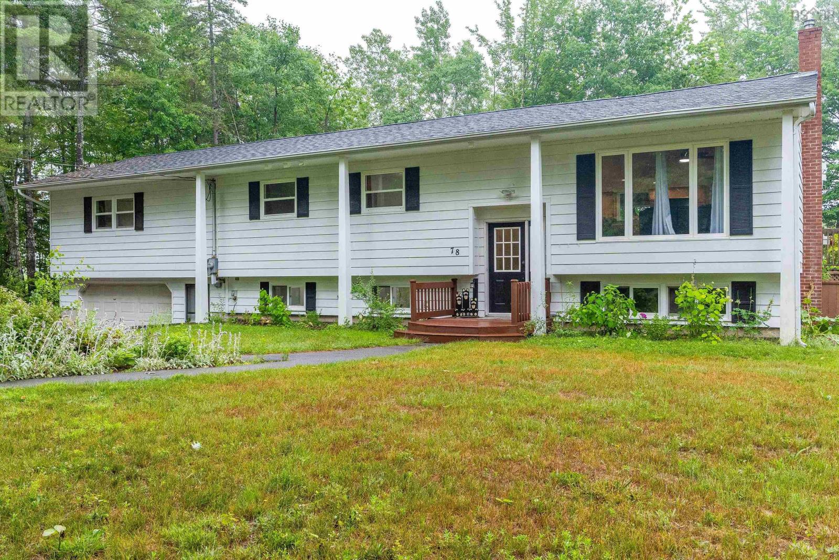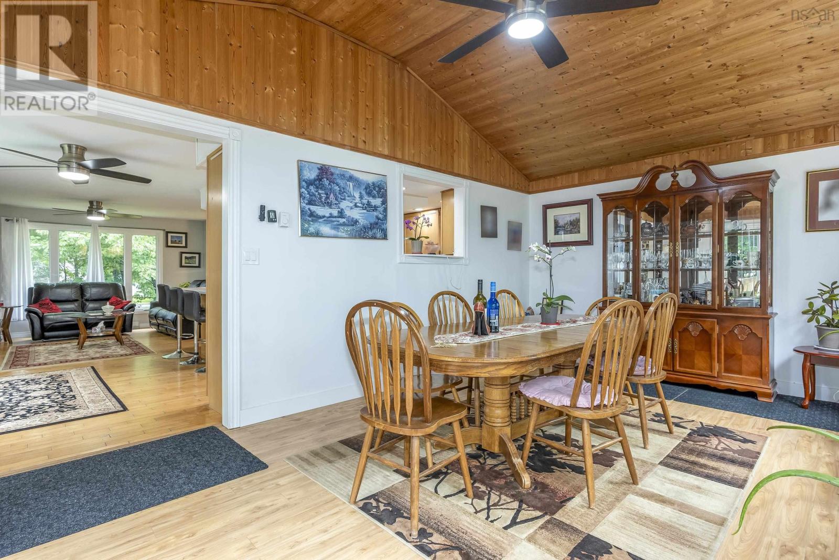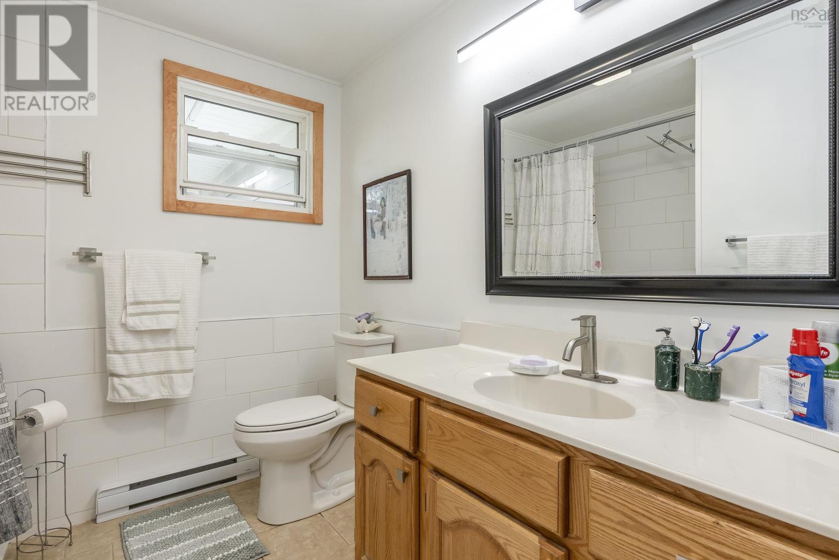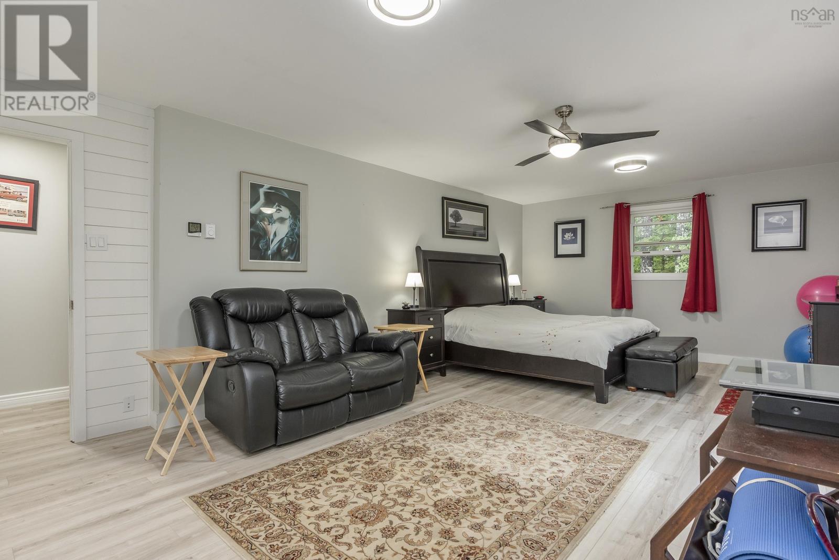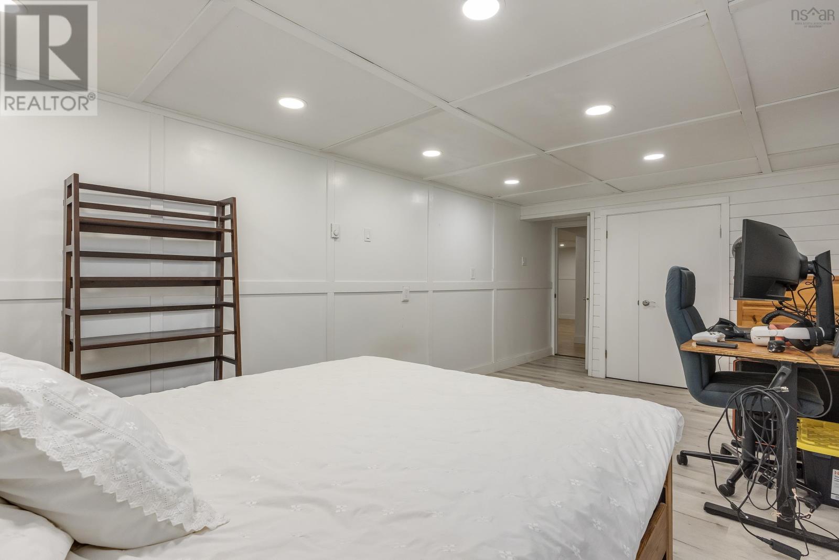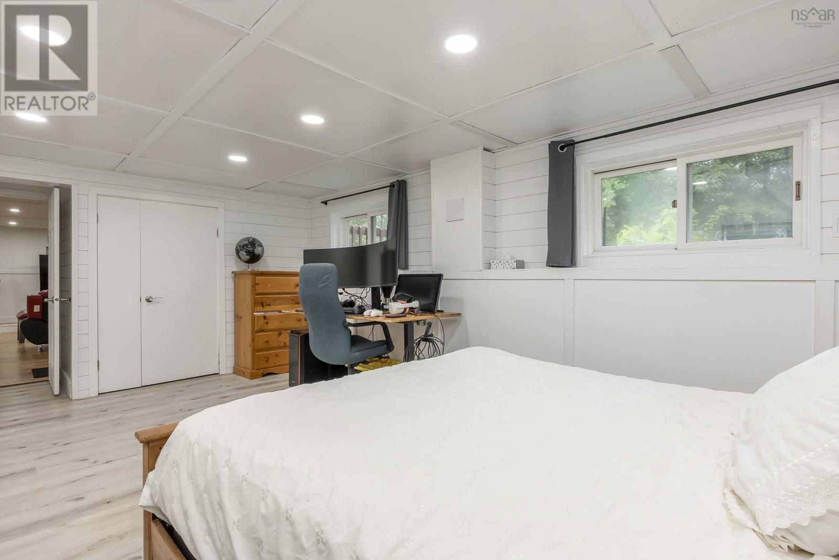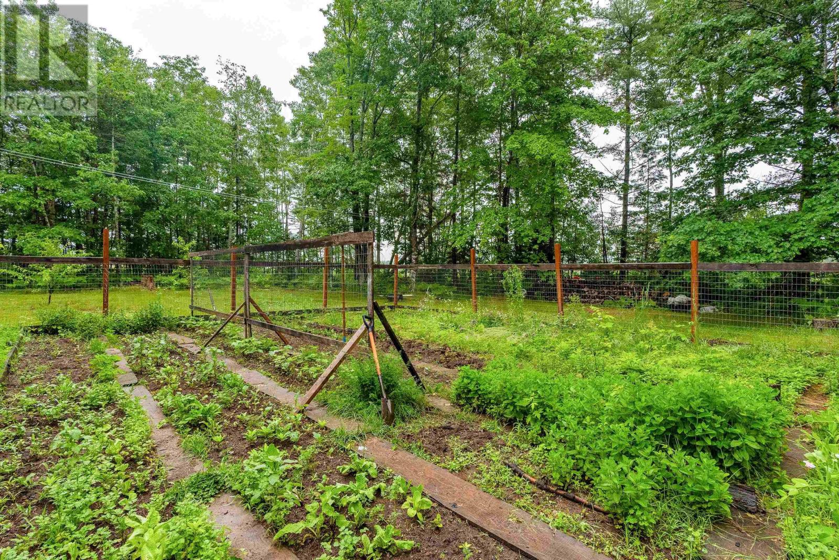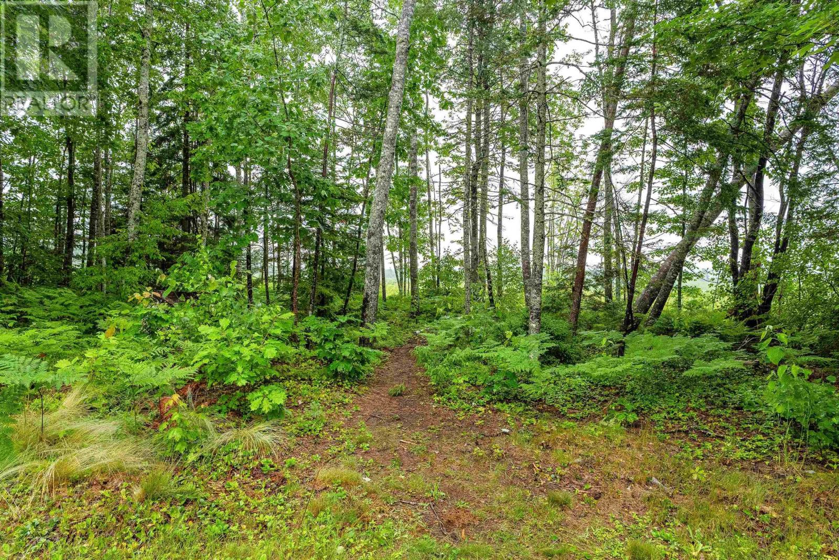4 Bedroom
2 Bathroom
Heat Pump
Landscaped
$550,000
Welcome to this charming, newly remodeled split entry, nestled on a spacious subdivision lot, offering both privacy and natural beauty right in your backyard. Enjoy the expansive deck and lush garden areas surrounded by trees, providing ample space to relax and cultivate. This home features four bedrooms and two baths, with the upper level showcasing a gorgeous primary bedroom complete with an inviting en suite bathroom and private deck. The open concept common areas, including an additional sunroom, enhance the charm and functionality of the living space. Additional highlights include finished basement spaces, perfect for recreation or storage, and a convenient drive-in garage that adds practicality for any new family. Experience a blend of modern comfort and serene outdoor living in this thoughtfully designed property, ideal for those seeking a peaceful retreat with ample room to grow and thrive, while located only a few moments drive to CFB Greenwood and all amenities. (id:12178)
Property Details
|
MLS® Number
|
202415161 |
|
Property Type
|
Single Family |
|
Community Name
|
Meadowvale |
|
Amenities Near By
|
Park, Playground, Public Transit, Shopping, Place Of Worship |
|
Community Features
|
Recreational Facilities, School Bus |
|
Features
|
Level, Gazebo |
Building
|
Bathroom Total
|
2 |
|
Bedrooms Above Ground
|
3 |
|
Bedrooms Below Ground
|
1 |
|
Bedrooms Total
|
4 |
|
Appliances
|
Stove, Dishwasher, Washer, Freezer, Microwave, Refrigerator, Water Softener |
|
Basement Type
|
Partial |
|
Constructed Date
|
1987 |
|
Construction Style Attachment
|
Detached |
|
Cooling Type
|
Heat Pump |
|
Exterior Finish
|
Vinyl |
|
Flooring Type
|
Hardwood, Laminate, Tile, Vinyl Plank |
|
Foundation Type
|
Poured Concrete |
|
Stories Total
|
1 |
|
Total Finished Area
|
2800 Sqft |
|
Type
|
House |
|
Utility Water
|
Drilled Well |
Parking
Land
|
Acreage
|
No |
|
Land Amenities
|
Park, Playground, Public Transit, Shopping, Place Of Worship |
|
Landscape Features
|
Landscaped |
|
Sewer
|
Septic System |
|
Size Irregular
|
0.9183 |
|
Size Total
|
0.9183 Ac |
|
Size Total Text
|
0.9183 Ac |
Rooms
| Level |
Type |
Length |
Width |
Dimensions |
|
Basement |
Family Room |
|
|
19.11 x 21.07 |
|
Basement |
Bedroom |
|
|
10.05 x 18 |
|
Basement |
Utility Room |
|
|
8.07 x 22 |
|
Main Level |
Dining Room |
|
|
11.07 x 19.05 |
|
Main Level |
Kitchen |
|
|
11.08 x 19.11 |
|
Main Level |
Living Room |
|
|
12.06 x 13.10 |
|
Main Level |
Bath (# Pieces 1-6) |
|
|
3 x 11.08 |
|
Main Level |
Bedroom |
|
|
8.11 x 15.05 + 9 x 11 |
|
Main Level |
Primary Bedroom |
|
|
14 x 23 |
|
Main Level |
Ensuite (# Pieces 2-6) |
|
|
11.5 x 18.5 |
|
Main Level |
Laundry / Bath |
|
|
Laundry closet in ensuite |
|
Main Level |
Other |
|
|
WIC 8 x 8 |
|
Main Level |
Bedroom |
|
|
9.11 x 18 |
https://www.realtor.ca/real-estate/27098537/78-birch-drive-meadowvale-meadowvale

