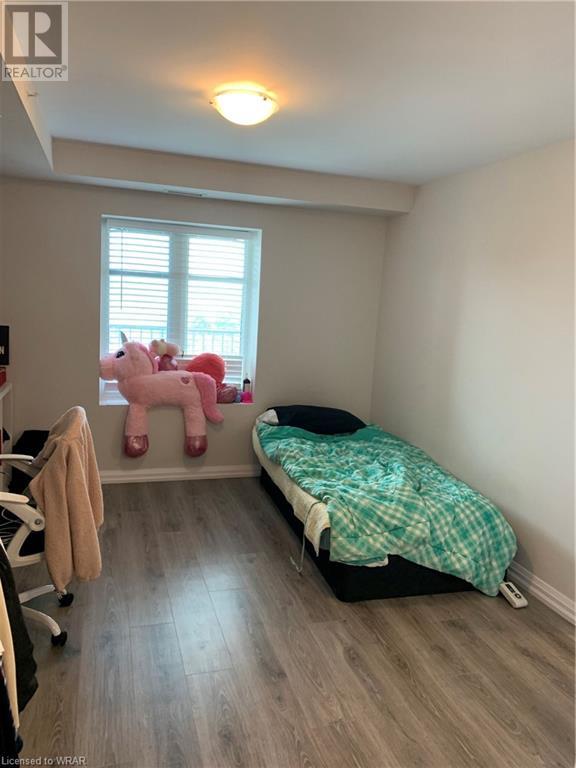2 Bedroom
2 Bathroom
1050 sqft
Central Air Conditioning
Forced Air
$2,700 Monthly
Property Management, Water
Spacious 2-Bedroom condo unit with unobstructed views and beautiful sunsets for Rent in Waterloo. The condo is located at a great neighborhood and is within walking distance to one of the best elementary and high school, shopping, trails, and bus stop. It’s also just a few minutes drive to Univerty of Waterloo and Laurier, the Boardwalk Sopping Centre and has easy access to public transit. Carpet free unit with laminate flooring in the foyer, living room, kitchen, bedrooms and ceramic tiles in the both bathrooms. The kitchen features lots of cabinets for storage, a kitchen island, and stainless steel appliances. Master bedroom is spacious and includes an en-suite bathroom. The unit also includes in-suite laundry and all appliances, furnace, central air, hot water heater and a balcony. The condominium also features a party room, barbecues, billiards, bike rack on ground floor. One surface parking space is included. (id:12178)
Property Details
|
MLS® Number
|
40608640 |
|
Property Type
|
Single Family |
|
Amenities Near By
|
Park, Public Transit, Schools, Shopping |
|
Features
|
Balcony, No Pet Home |
|
Parking Space Total
|
1 |
Building
|
Bathroom Total
|
2 |
|
Bedrooms Above Ground
|
2 |
|
Bedrooms Total
|
2 |
|
Appliances
|
Dishwasher, Dryer, Refrigerator, Stove, Washer, Microwave Built-in, Window Coverings |
|
Basement Type
|
None |
|
Constructed Date
|
2018 |
|
Construction Style Attachment
|
Attached |
|
Cooling Type
|
Central Air Conditioning |
|
Exterior Finish
|
Brick, Stone, Stucco |
|
Foundation Type
|
Poured Concrete |
|
Heating Type
|
Forced Air |
|
Stories Total
|
1 |
|
Size Interior
|
1050 Sqft |
|
Type
|
Apartment |
|
Utility Water
|
Municipal Water |
Land
|
Acreage
|
No |
|
Land Amenities
|
Park, Public Transit, Schools, Shopping |
|
Sewer
|
Municipal Sewage System |
|
Zoning Description
|
Rmu-20 |
Rooms
| Level |
Type |
Length |
Width |
Dimensions |
|
Main Level |
3pc Bathroom |
|
|
5'8'' x 5'6'' |
|
Main Level |
Bedroom |
|
|
13'4'' x 10'9'' |
|
Main Level |
Full Bathroom |
|
|
10'1'' x 5'10'' |
|
Main Level |
Primary Bedroom |
|
|
16'5'' x 10'4'' |
|
Main Level |
Kitchen/dining Room |
|
|
15'10'' x 12'2'' |
|
Main Level |
Living Room |
|
|
15'4'' x 13'7'' |
https://www.realtor.ca/real-estate/27070259/778-laurelwood-drive-unit-410-waterloo



















