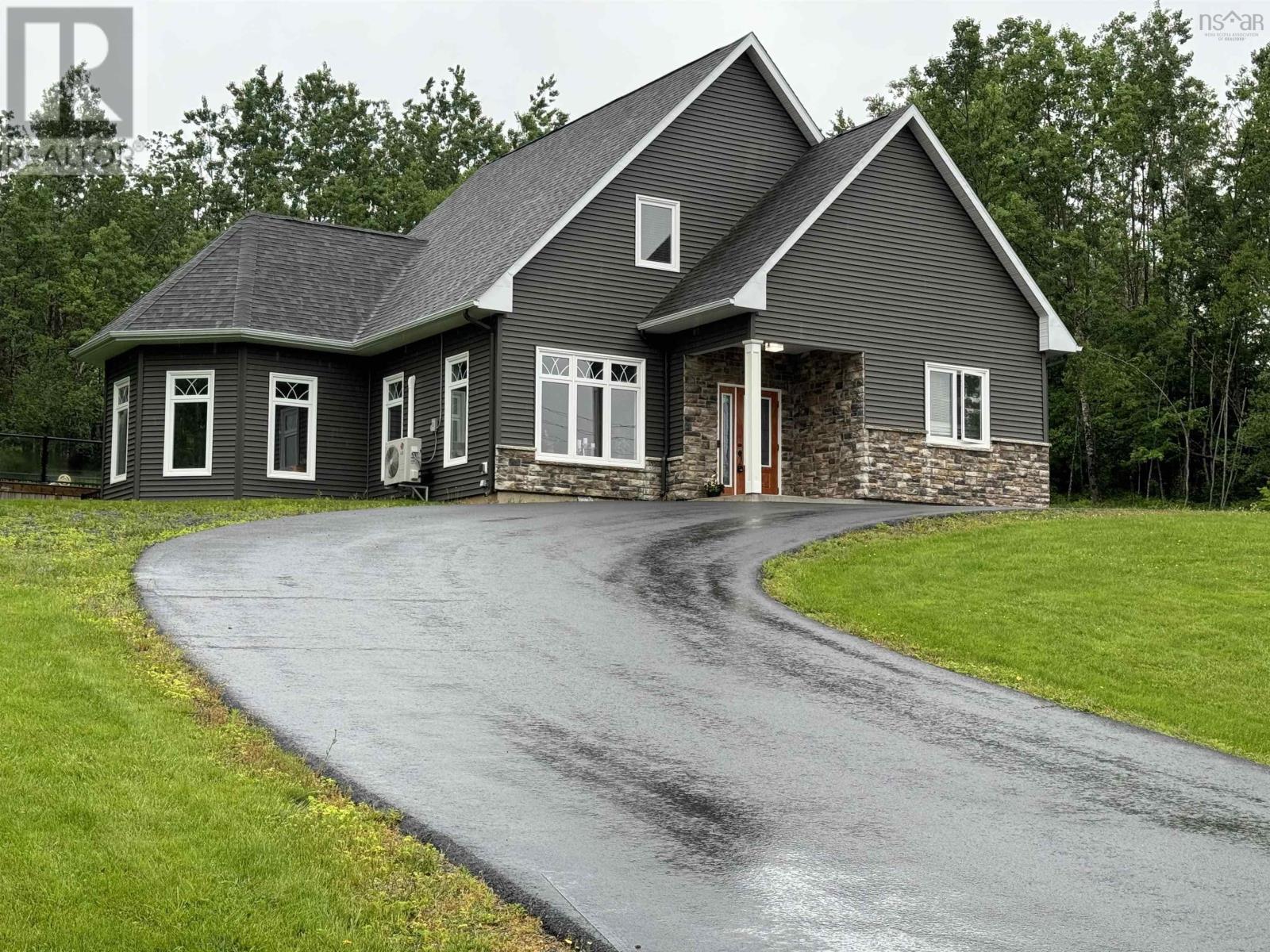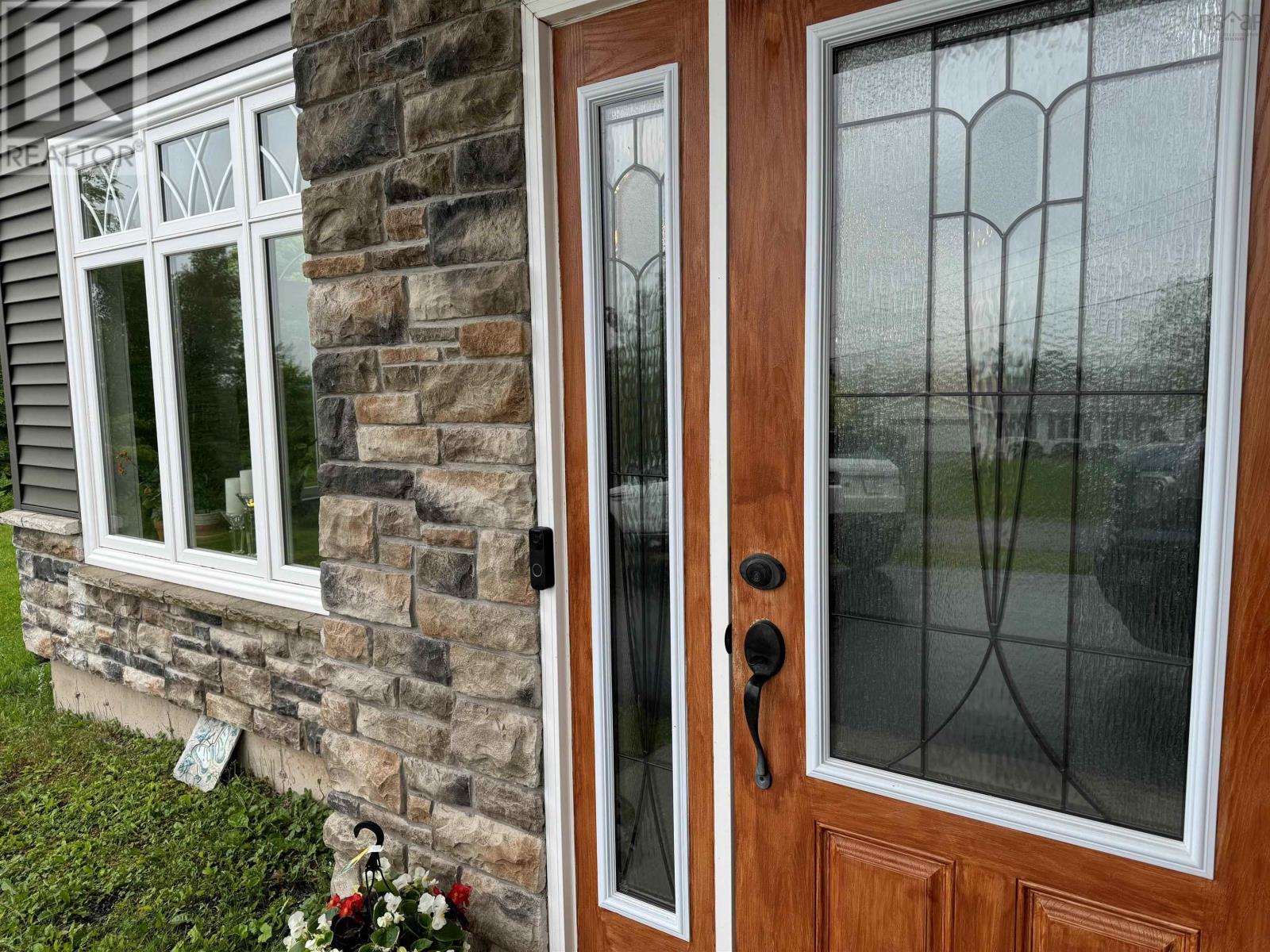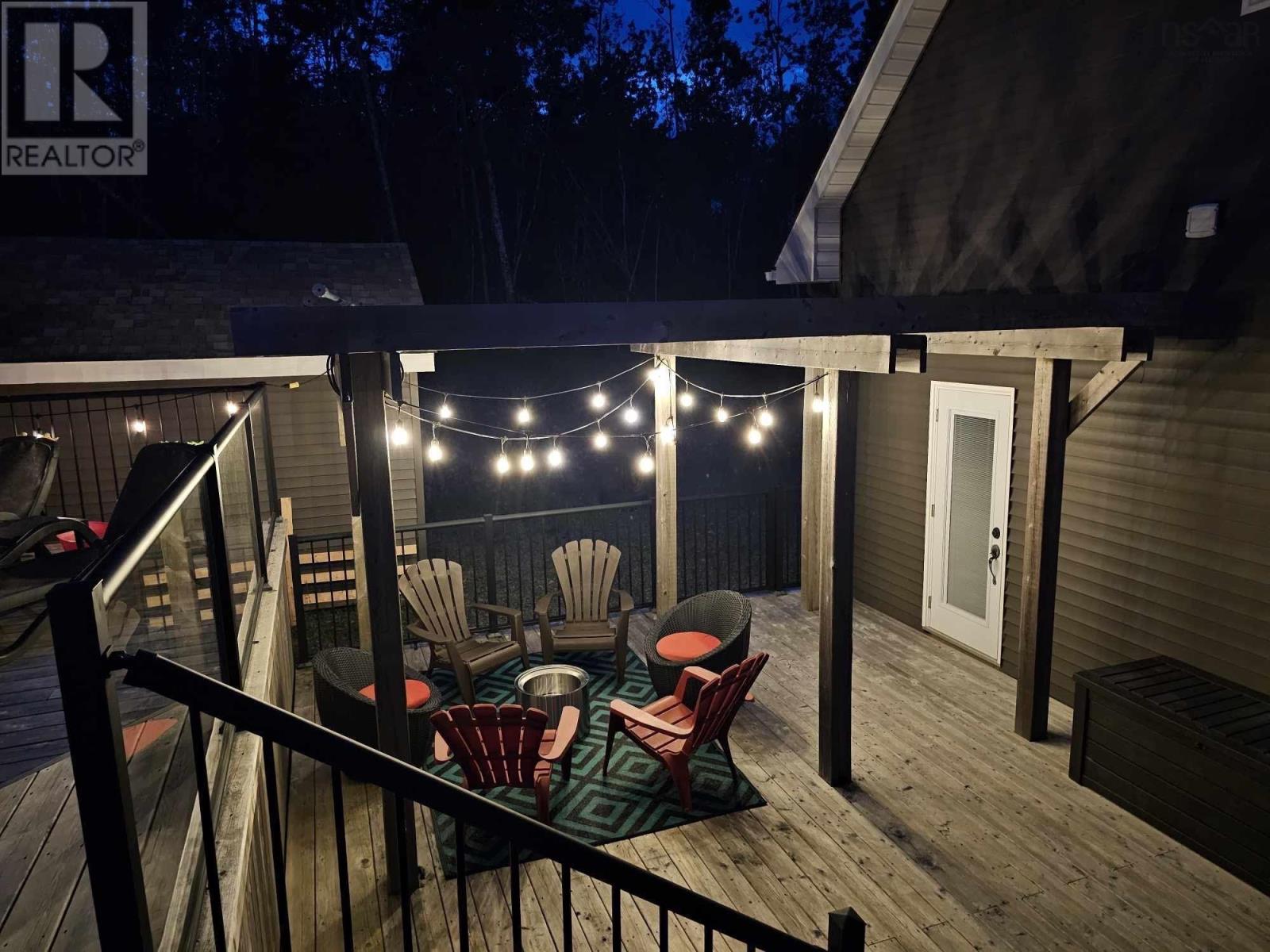3 Bedroom
3 Bathroom
Fireplace
Above Ground Pool
Heat Pump
Landscaped
$625,000
Simply Spectacular! This incredibly designed beauty offers space, style and easy living. Situated in a popular subdivision close to almost everything. Featuring 3 bedrooms, 3 baths, main floor laundry and above ground pool! Boasting a fabulous open concept design boasting modern elegance throughout. The kitchen features 'cloud white' & charcoal grey cabinets, granite & quartz countertops, stainless appliances & endless space. Engineered hardwood, porcelain tiled flooring & main floor laundry. Pamper yourself in the incredible main floor primary bedroom suite with a luxurious 4 piece ensuite & large walk-in closet. Upstairs you will find 2 more bedrooms, full bath, a den/exercise room and large storage room. The property is exceptional with a paved circular driveway, gorgeous landscaping, above ground pool, 2 tiered deck and it's wired for a hot tub. Hurry to come take a look and be prepared to fall in love! (id:12178)
Property Details
|
MLS® Number
|
202414033 |
|
Property Type
|
Single Family |
|
Community Name
|
Salmon River |
|
Amenities Near By
|
Golf Course, Park, Place Of Worship |
|
Community Features
|
Recreational Facilities, School Bus |
|
Features
|
Sloping, Level |
|
Pool Type
|
Above Ground Pool |
|
Structure
|
Shed |
Building
|
Bathroom Total
|
3 |
|
Bedrooms Above Ground
|
3 |
|
Bedrooms Total
|
3 |
|
Appliances
|
Stove, Dishwasher, Dryer, Washer, Refrigerator |
|
Basement Type
|
None |
|
Constructed Date
|
2013 |
|
Construction Style Attachment
|
Detached |
|
Cooling Type
|
Heat Pump |
|
Exterior Finish
|
Stone, Vinyl |
|
Fireplace Present
|
Yes |
|
Flooring Type
|
Ceramic Tile, Engineered Hardwood, Porcelain Tile |
|
Foundation Type
|
Concrete Slab |
|
Half Bath Total
|
1 |
|
Stories Total
|
2 |
|
Total Finished Area
|
2397 Sqft |
|
Type
|
House |
|
Utility Water
|
Drilled Well |
Parking
Land
|
Acreage
|
No |
|
Land Amenities
|
Golf Course, Park, Place Of Worship |
|
Landscape Features
|
Landscaped |
|
Sewer
|
Municipal Sewage System |
|
Size Irregular
|
0.7076 |
|
Size Total
|
0.7076 Ac |
|
Size Total Text
|
0.7076 Ac |
Rooms
| Level |
Type |
Length |
Width |
Dimensions |
|
Second Level |
Bedroom |
|
|
12 x 11.8 |
|
Second Level |
Bedroom |
|
|
15.1 x 9.9 |
|
Second Level |
Den |
|
|
15.2 x 12.2 |
|
Second Level |
Storage |
|
|
15.11 x 7 |
|
Second Level |
Bath (# Pieces 1-6) |
|
|
6.5 x 11.10 |
|
Main Level |
Kitchen |
|
|
16.1 x 14.5 |
|
Main Level |
Dining Room |
|
|
14.6 x 6 + j |
|
Main Level |
Living Room |
|
|
16.11 x 14.6 |
|
Main Level |
Laundry / Bath |
|
|
9.9 x 4 / 2 pc bath |
|
Main Level |
Primary Bedroom |
|
|
12.8 x 16.6 |
|
Main Level |
Ensuite (# Pieces 2-6) |
|
|
10.6 x 9.8 |
|
Main Level |
Utility Room |
|
|
17 x 7.10 |
https://www.realtor.ca/real-estate/27051415/77-fir-avenue-salmon-river-salmon-river















































