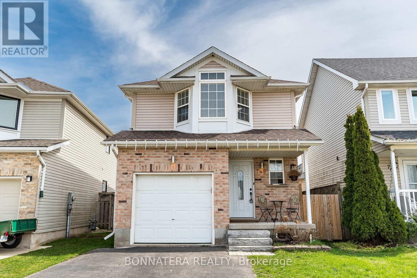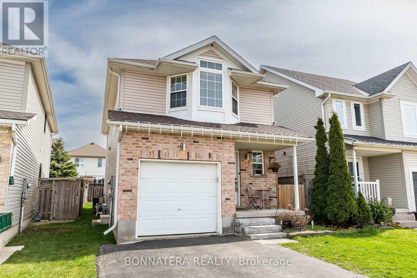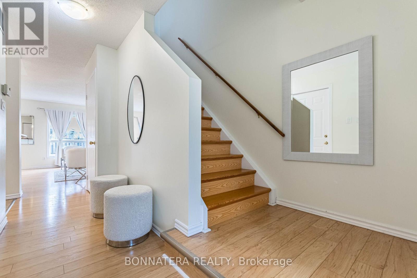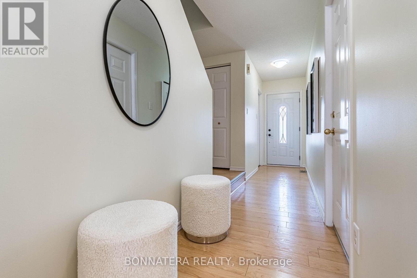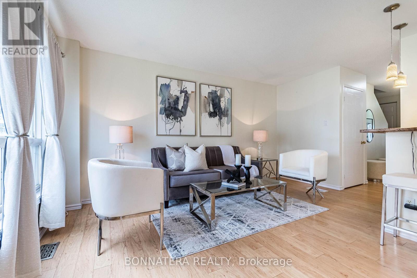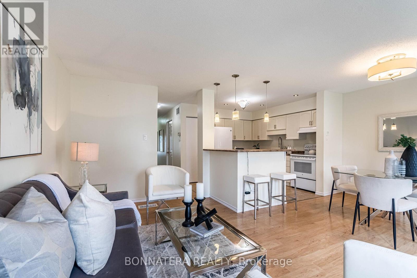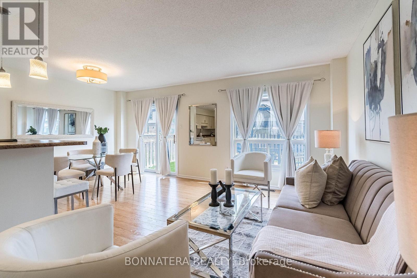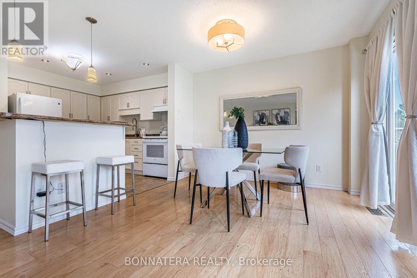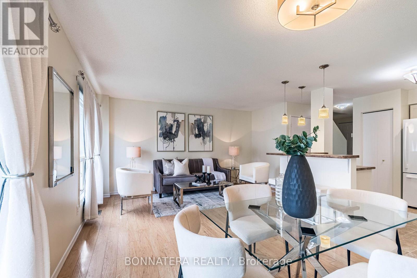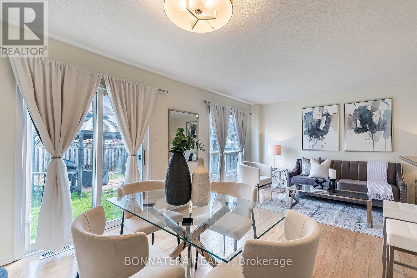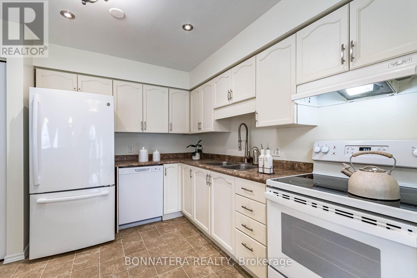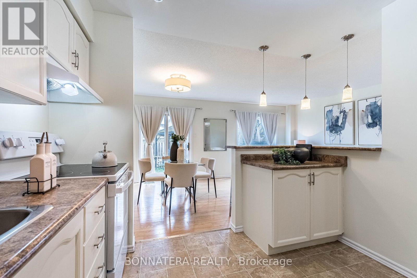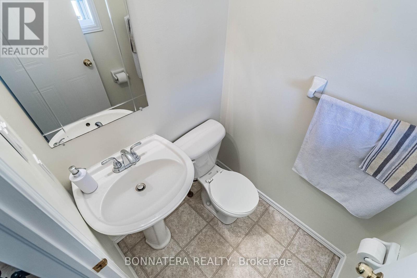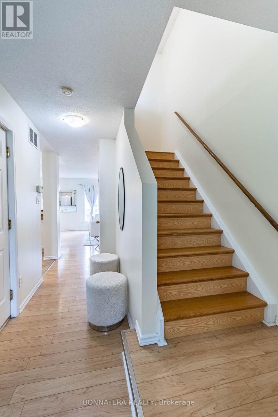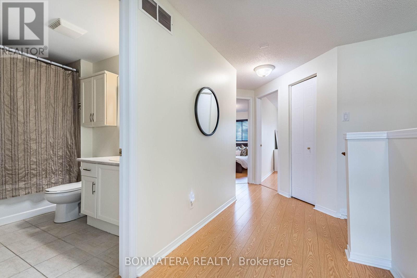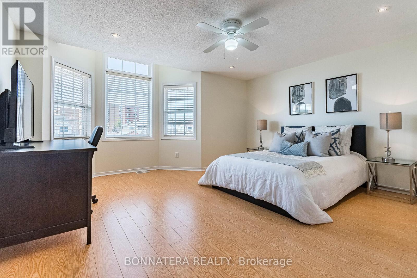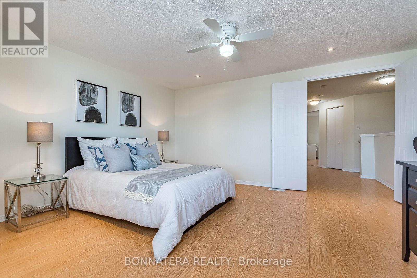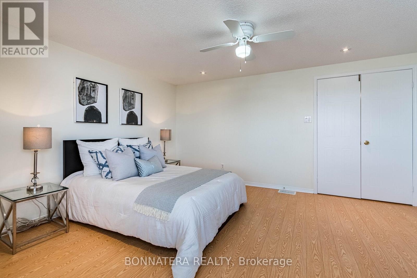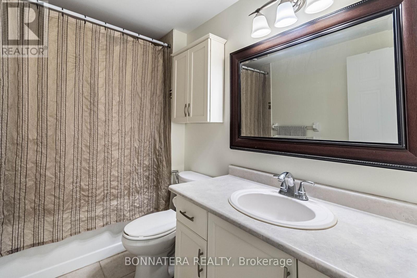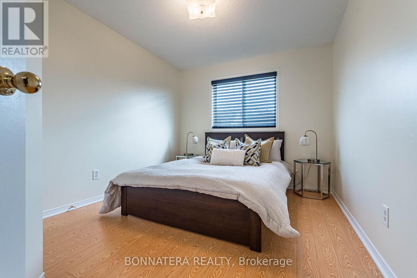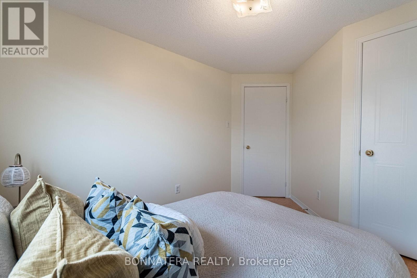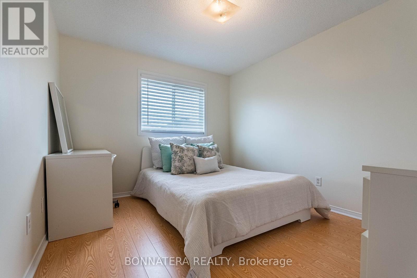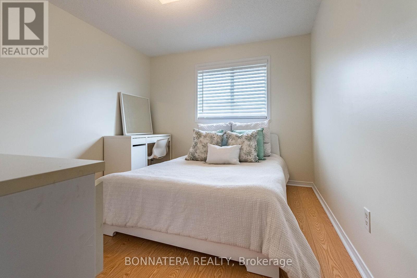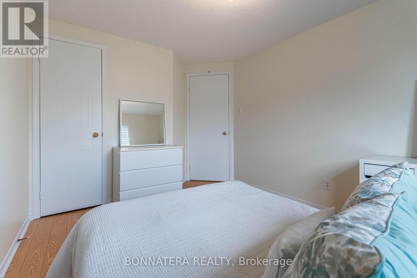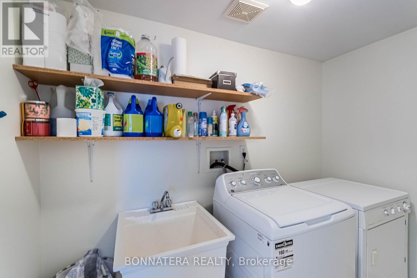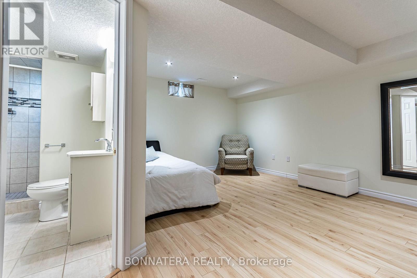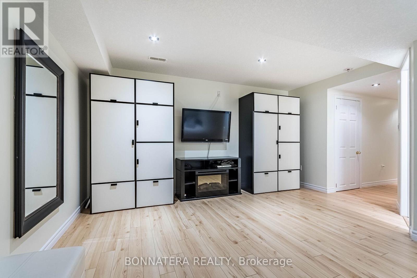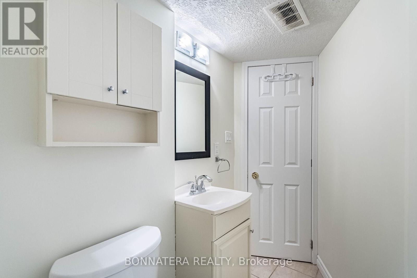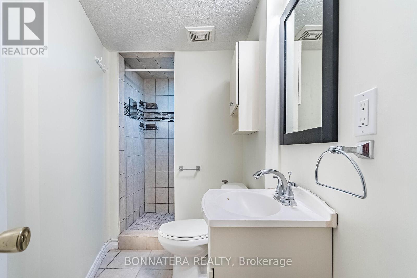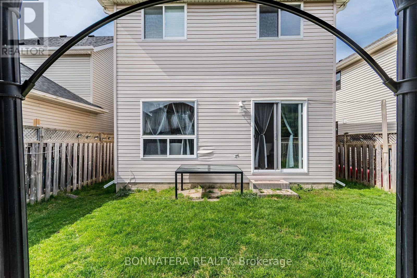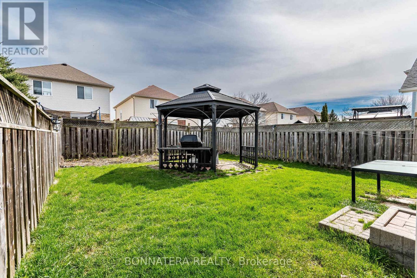769 Angler Way Waterloo, Ontario N2K 4L7
$749,900
***Welcome to 769 Angler Way.*** This Beautiful And Well Maintained Freehold Detached Home (Original Owner) Located In a Family Friendly Neighborhood Eastbridge. Welcoming Foyer On Main Floor Brings Guests Into A Bright And Spacious Open Concept Kitchen, Living And Dining Area With A Conveniently Located Powder Room. Large Sliding Glass Doors Leading To An Amazing Fully-Fenced Backyard With A Solid Roofed Gazebo. The Second Floor Offers Three Great Sized Bedrooms, A 4-pc Bathroom And A Laundry Room. The Fully Finished Basement With Modern Flooring, Pot Lights And a 3-pc Bathroom Rounds Out This Home Nicely. This Home Is Ideally Located Near Rim Park, Walking Trails, The Grand River, Highway Access And Conestoga Mall. Steps To Millen Woods Elementary School, St Luke Catholic School And One Bus Route To University Of Waterloo and Wilfrid Laurier.Freshly Painted, New Appliances, HWT 2021, Roof 2023. **** EXTRAS **** Freshly painted, New Appliances, Roof Shingles 2023. (id:12178)
Property Details
| MLS® Number | X8312704 |
| Property Type | Single Family |
| Amenities Near By | Schools |
| Parking Space Total | 3 |
Building
| Bathroom Total | 3 |
| Bedrooms Above Ground | 3 |
| Bedrooms Total | 3 |
| Appliances | Dryer, Microwave, Refrigerator, Stove, Washer, Window Coverings |
| Basement Development | Finished |
| Basement Type | N/a (finished) |
| Construction Style Attachment | Detached |
| Cooling Type | Central Air Conditioning |
| Exterior Finish | Brick |
| Foundation Type | Unknown |
| Heating Fuel | Natural Gas |
| Heating Type | Forced Air |
| Stories Total | 2 |
| Type | House |
| Utility Water | Municipal Water |
Parking
| Attached Garage |
Land
| Acreage | No |
| Land Amenities | Schools |
| Sewer | Sanitary Sewer |
| Size Irregular | 27.99 X 98.75 Ft |
| Size Total Text | 27.99 X 98.75 Ft |
Rooms
| Level | Type | Length | Width | Dimensions |
|---|---|---|---|---|
| Second Level | Primary Bedroom | 4.5 m | 4 m | 4.5 m x 4 m |
| Second Level | Bedroom 2 | 3.15 m | 2.75 m | 3.15 m x 2.75 m |
| Second Level | Bedroom 3 | 3.33 m | 2.66 m | 3.33 m x 2.66 m |
| Second Level | Laundry Room | Measurements not available | ||
| Basement | Recreational, Games Room | 5.28 m | 3.38 m | 5.28 m x 3.38 m |
| Main Level | Living Room | 4.6 m | 3.8 m | 4.6 m x 3.8 m |
| Main Level | Dining Room | 3.18 m | 1.92 m | 3.18 m x 1.92 m |
| Main Level | Kitchen | 3.3 m | 3.24 m | 3.3 m x 3.24 m |
https://www.realtor.ca/real-estate/26857058/769-angler-way-waterloo

