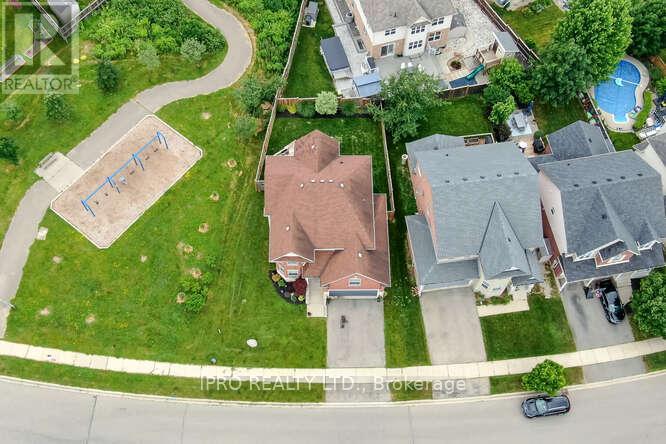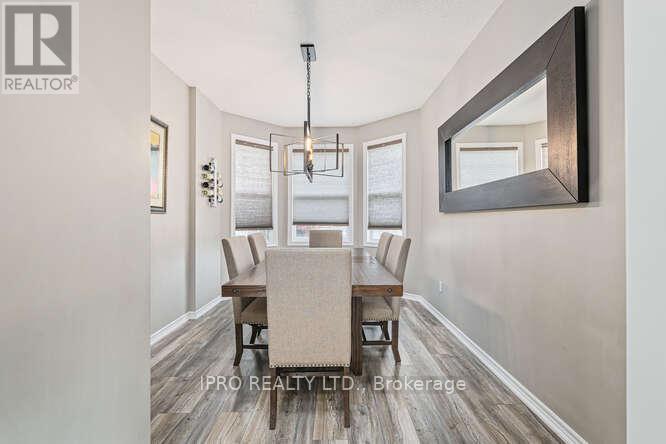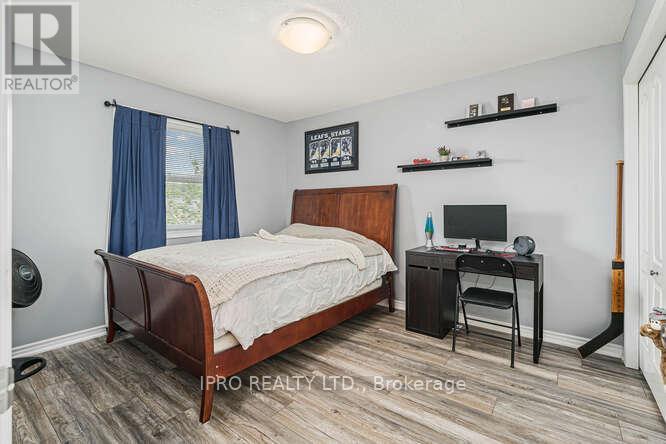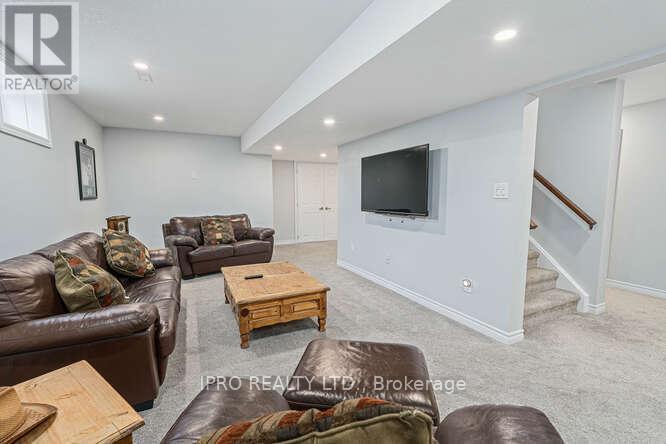4 Bedroom
4 Bathroom
Fireplace
Central Air Conditioning
Forced Air
Landscaped
$1,199,000
Welcome to this stunning, Energy Star-rated home in the desirable, family-friendly Clair Hills neighborhood. This Terra View-built beauty on a premium lot offers privacy with no rear neighbors and adjacency to a parkette and trails. Inside, enjoy 9-foot ceilings on the main floor and master bedroom, and new large plank flooring throughout. The dinette/kitchen area boasts panoramic views. The versatile family room, accessible by a separate staircase, can easily convert to a fourth bedroom. The kitchen features granite countertops ,an eye-catching backsplash. Adjacent is a large mudroom for extra storage. Upstairs, find three spacious bedrooms, including a master suite with a4-piece ensuite. Stunning finished basement with bedroom. Abundant south and west-facing windows fill the home with natural light. A double-wide driveway enhances curb appeal, a large backyard deck is perfect for entertaining. Don't miss out on this extraordinary home combining elegance, functionality and Prime Location. **** EXTRAS **** Gas Fireplace(2020), Wood Staircase(2020), Deck(2020) Basement(2020),Flooring(2020) (id:12178)
Open House
This property has open houses!
Starts at:
2:00 pm
Ends at:
4:00 pm
Property Details
|
MLS® Number
|
X8479896 |
|
Property Type
|
Single Family |
|
Amenities Near By
|
Park, Place Of Worship, Public Transit, Schools |
|
Community Features
|
Community Centre |
|
Parking Space Total
|
4 |
|
Structure
|
Deck |
Building
|
Bathroom Total
|
4 |
|
Bedrooms Above Ground
|
3 |
|
Bedrooms Below Ground
|
1 |
|
Bedrooms Total
|
4 |
|
Appliances
|
Central Vacuum, Dishwasher, Dryer, Microwave, Range, Refrigerator, Stove, Washer |
|
Basement Development
|
Finished |
|
Basement Type
|
N/a (finished) |
|
Construction Style Attachment
|
Detached |
|
Cooling Type
|
Central Air Conditioning |
|
Exterior Finish
|
Brick, Aluminum Siding |
|
Fireplace Present
|
Yes |
|
Foundation Type
|
Concrete |
|
Heating Fuel
|
Natural Gas |
|
Heating Type
|
Forced Air |
|
Stories Total
|
2 |
|
Type
|
House |
|
Utility Water
|
Municipal Water |
Parking
Land
|
Acreage
|
No |
|
Land Amenities
|
Park, Place Of Worship, Public Transit, Schools |
|
Landscape Features
|
Landscaped |
|
Sewer
|
Sanitary Sewer |
|
Size Irregular
|
61.29 X 99.65 Ft ; Reverse Pie 37.48 Ft Back Lot |
|
Size Total Text
|
61.29 X 99.65 Ft ; Reverse Pie 37.48 Ft Back Lot|under 1/2 Acre |
Rooms
| Level |
Type |
Length |
Width |
Dimensions |
|
Basement |
Bedroom 3 |
3.65 m |
3.37 m |
3.65 m x 3.37 m |
|
Basement |
Bedroom 4 |
3.69 m |
3.97 m |
3.69 m x 3.97 m |
|
Basement |
Sitting Room |
4.65 m |
2.83 m |
4.65 m x 2.83 m |
|
Basement |
Media |
5.87 m |
3.44 m |
5.87 m x 3.44 m |
|
Basement |
Bedroom 2 |
3.23 m |
3.1 m |
3.23 m x 3.1 m |
|
Basement |
Primary Bedroom |
5.18 m |
3.65 m |
5.18 m x 3.65 m |
|
Upper Level |
Great Room |
5.39 m |
5.6 m |
5.39 m x 5.6 m |
|
Ground Level |
Sitting Room |
3.56 m |
3.73 m |
3.56 m x 3.73 m |
|
Ground Level |
Kitchen |
3.57 m |
3.56 m |
3.57 m x 3.56 m |
|
Ground Level |
Family Room |
5.77 m |
3.79 m |
5.77 m x 3.79 m |
|
Ground Level |
Dining Room |
4.57 m |
2.95 m |
4.57 m x 2.95 m |
|
Ground Level |
Mud Room |
2.61 m |
3.3 m |
2.61 m x 3.3 m |
https://www.realtor.ca/real-estate/27095895/767-lucerne-avenue-waterloo







































