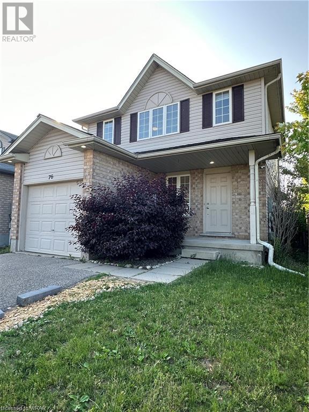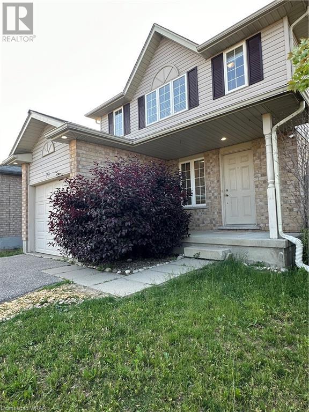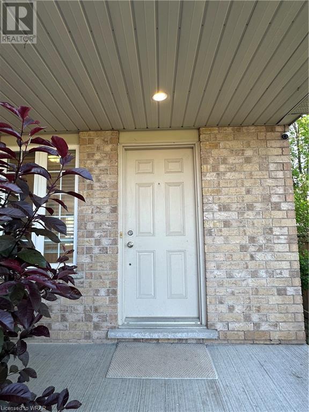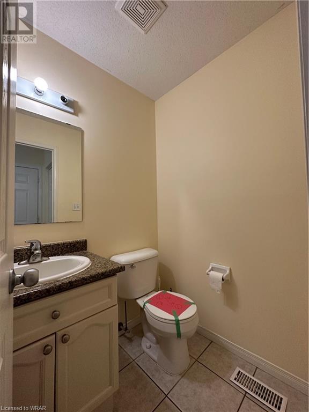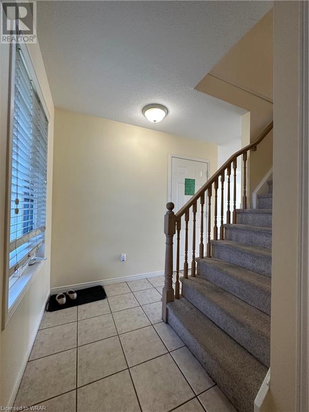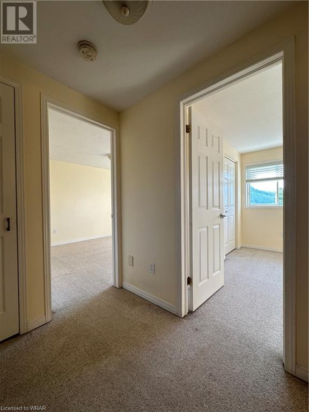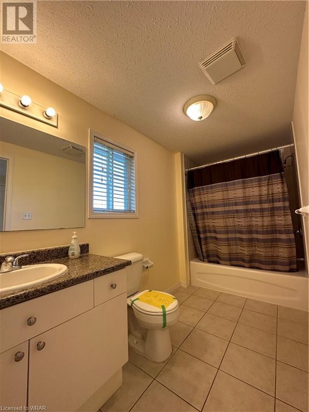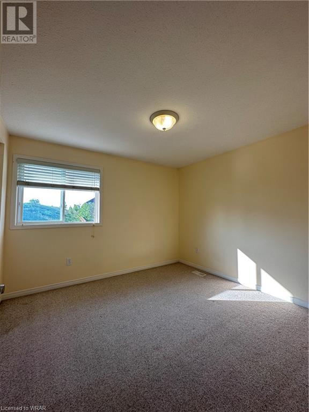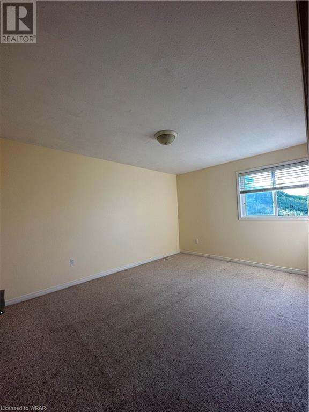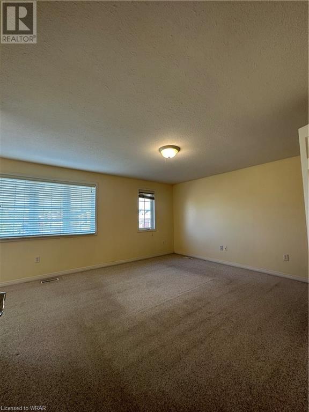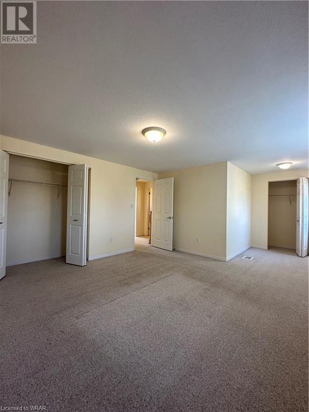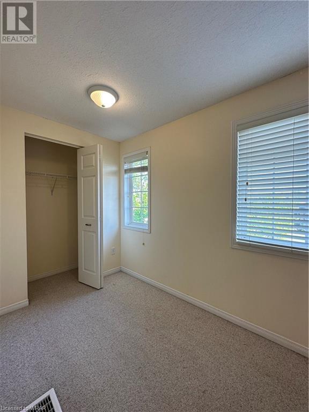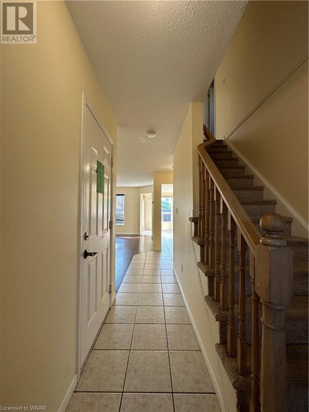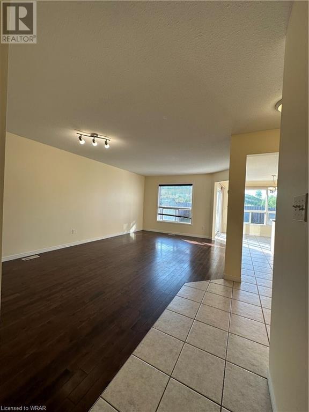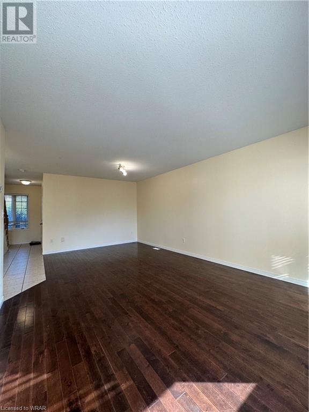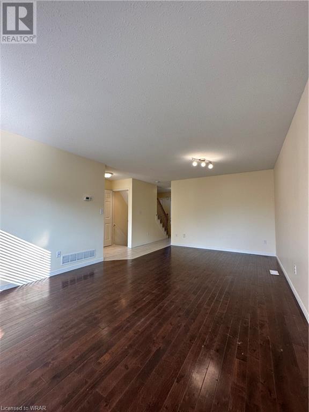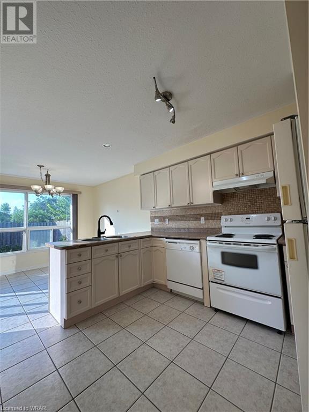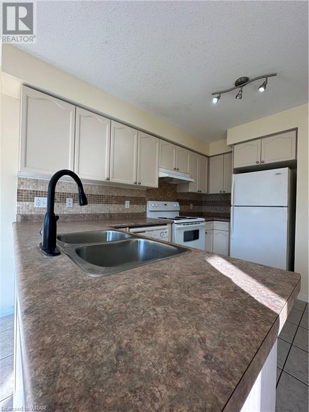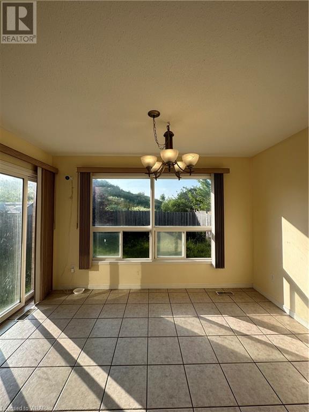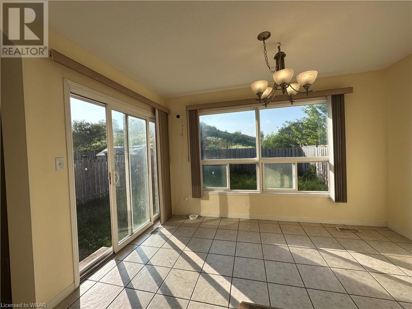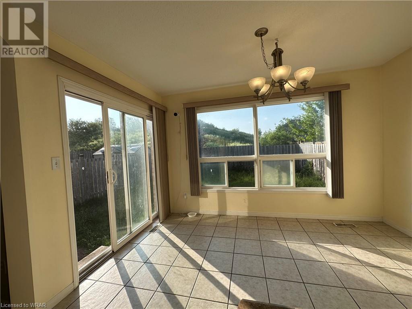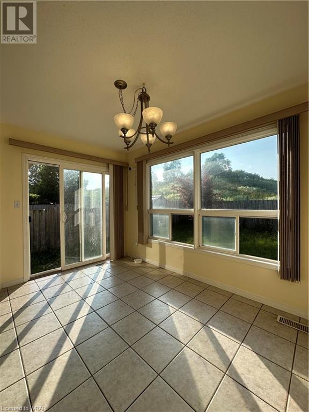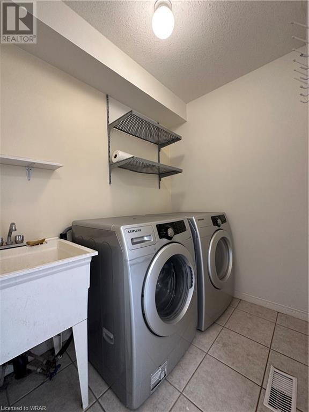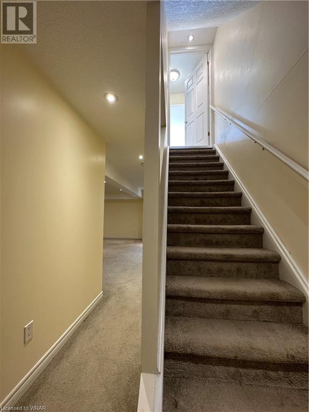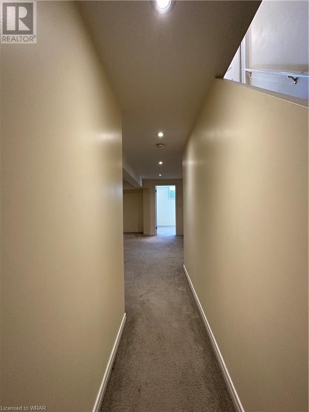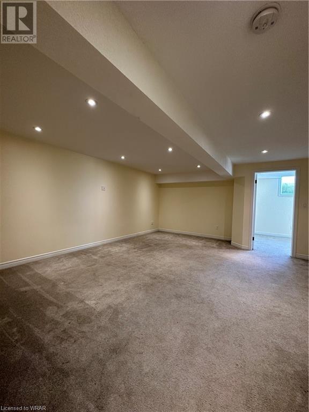4 Bedroom
2 Bathroom
1438
2 Level
Central Air Conditioning
Forced Air
$2,950 Monthly
Insurance
Welcome to 76 Templewood! This charming residence is ideally situated in a sought-after location in Kitchener and features three bedrooms and one and a half bathrooms. The main floor presents a spacious and open floor plan, with a convenient powder room near the entrance and direct access to the indoor garage. The bright main living area boasts a generously sized dining space illuminated by natural light pouring in through large windows. The kitchen is a joy, offering ample cabinets for efficient storage and a delightful cooking experience, complete with appliances like a vent hood. Its layout allows for a clear view of the living room, perfect for keeping track of activities. The living room itself is both roomy and luminous, with sliders providing easy access to the backyard. Upstairs, discover three sizable bedrooms and a large main bathroom featuring beautiful tile work and a stylish vanity. These bedrooms are bright and spacious, creating a comfortable and inviting ambiance. Additionally, enjoy the added benefit of a substantial finished basement with pot lights, offering extra space for various needs. The location is exceptional, offering quick access to Highway 401, nearby parks, a range of amenities, bus routes, and schools. Don't miss out on leasing this fantastic home! (id:12178)
Property Details
|
MLS® Number
|
40580591 |
|
Property Type
|
Single Family |
|
Amenities Near By
|
Park, Playground, Public Transit |
|
Equipment Type
|
Water Heater |
|
Features
|
Paved Driveway |
|
Parking Space Total
|
3 |
|
Rental Equipment Type
|
Water Heater |
Building
|
Bathroom Total
|
2 |
|
Bedrooms Above Ground
|
3 |
|
Bedrooms Below Ground
|
1 |
|
Bedrooms Total
|
4 |
|
Appliances
|
Dishwasher, Dryer, Refrigerator, Stove, Water Softener, Washer, Hood Fan, Window Coverings |
|
Architectural Style
|
2 Level |
|
Basement Development
|
Finished |
|
Basement Type
|
Full (finished) |
|
Constructed Date
|
2006 |
|
Construction Style Attachment
|
Detached |
|
Cooling Type
|
Central Air Conditioning |
|
Exterior Finish
|
Brick, Vinyl Siding |
|
Foundation Type
|
Poured Concrete |
|
Half Bath Total
|
1 |
|
Heating Fuel
|
Natural Gas |
|
Heating Type
|
Forced Air |
|
Stories Total
|
2 |
|
Size Interior
|
1438 |
|
Type
|
House |
|
Utility Water
|
Municipal Water |
Parking
Land
|
Access Type
|
Highway Access |
|
Acreage
|
No |
|
Land Amenities
|
Park, Playground, Public Transit |
|
Sewer
|
Municipal Sewage System |
|
Size Depth
|
100 Ft |
|
Size Frontage
|
34 Ft |
|
Size Total Text
|
Under 1/2 Acre |
|
Zoning Description
|
Res |
Rooms
| Level |
Type |
Length |
Width |
Dimensions |
|
Second Level |
4pc Bathroom |
|
|
Measurements not available |
|
Second Level |
Bedroom |
|
|
10'6'' x 9'10'' |
|
Second Level |
Bedroom |
|
|
13'2'' x 9'11'' |
|
Second Level |
Primary Bedroom |
|
|
20'8'' x 12'11'' |
|
Basement |
Bedroom |
|
|
1'1'' x 1'1'' |
|
Basement |
Great Room |
|
|
11'7'' x 9'1'' |
|
Basement |
Recreation Room |
|
|
18'4'' x 16'4'' |
|
Main Level |
Laundry Room |
|
|
Measurements not available |
|
Main Level |
Dining Room |
|
|
12'2'' x 8'1'' |
|
Main Level |
Living Room |
|
|
20'1'' x 12'2'' |
|
Main Level |
2pc Bathroom |
|
|
Measurements not available |
|
Main Level |
Kitchen |
|
|
9'5'' x 7'11'' |
https://www.realtor.ca/real-estate/26823715/76-templewood-drive-kitchener

