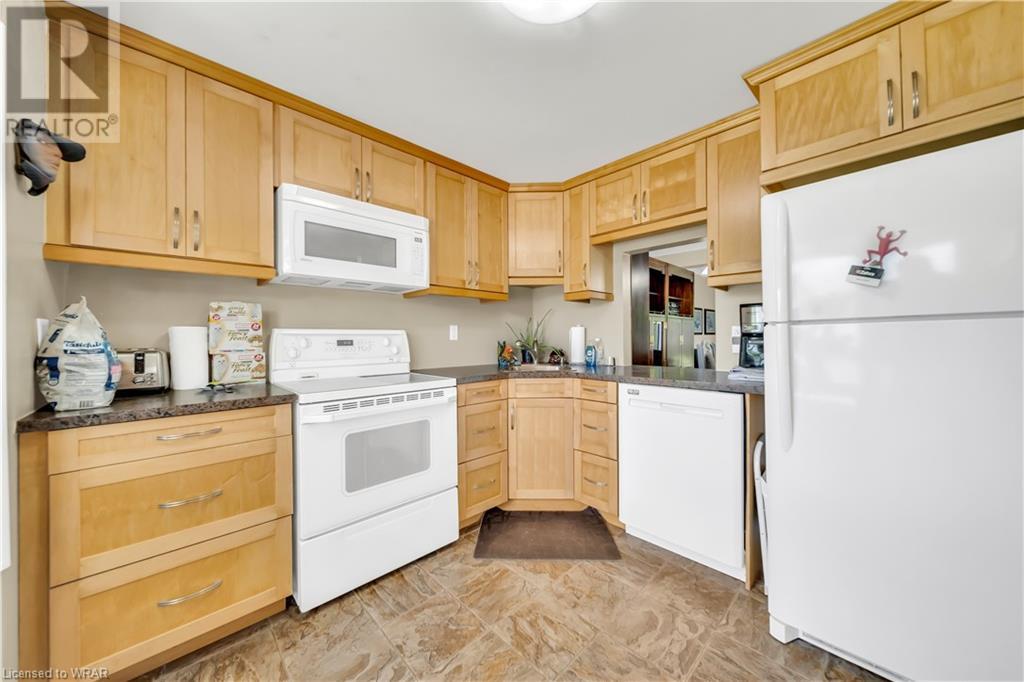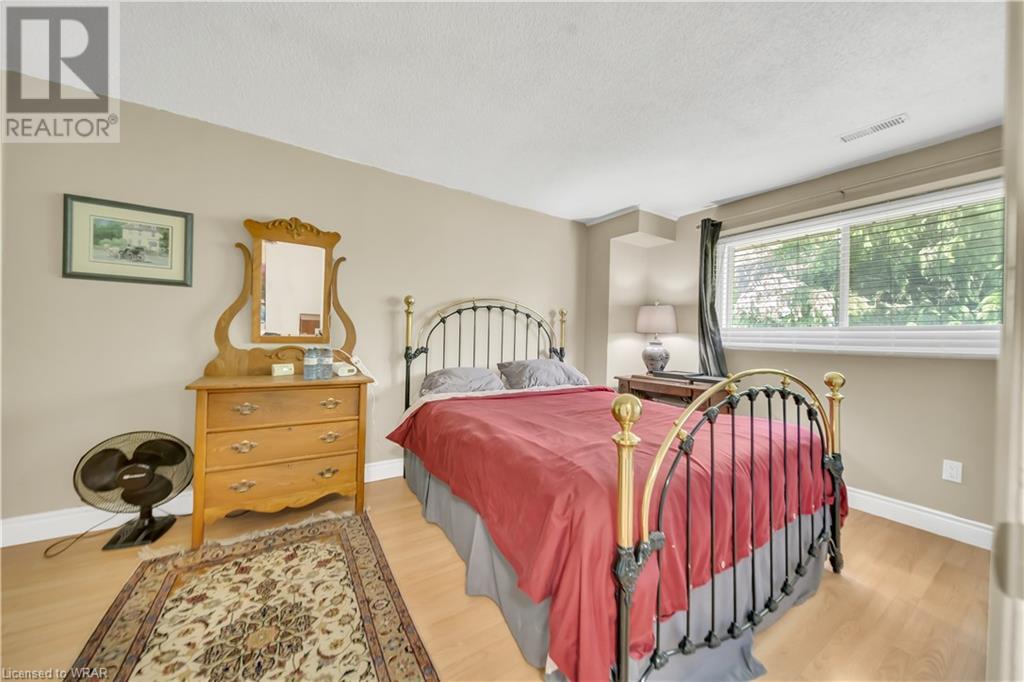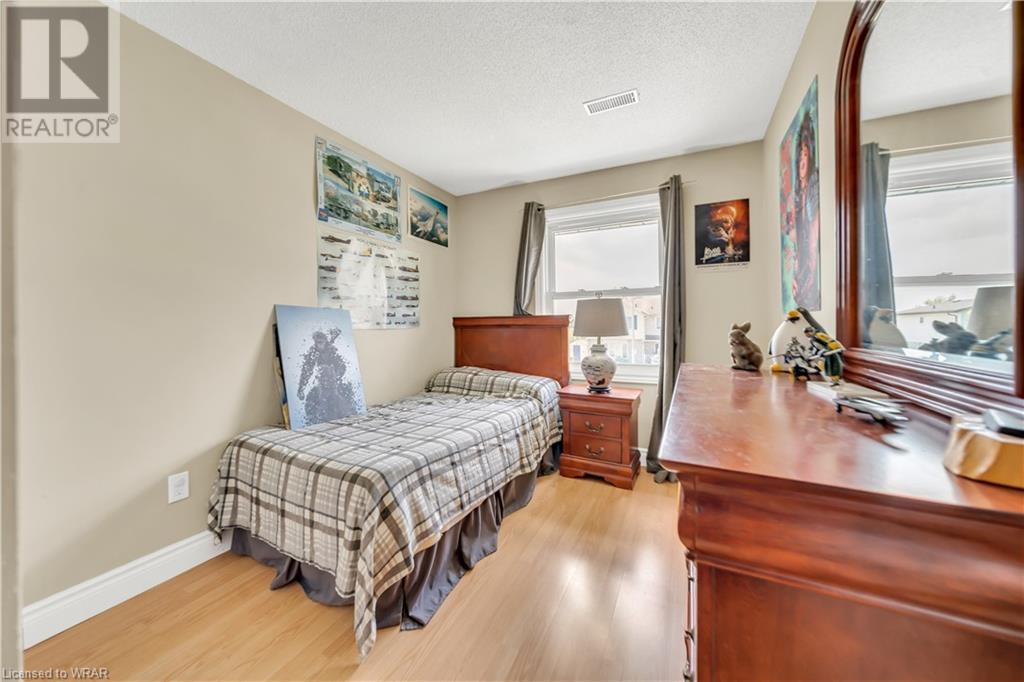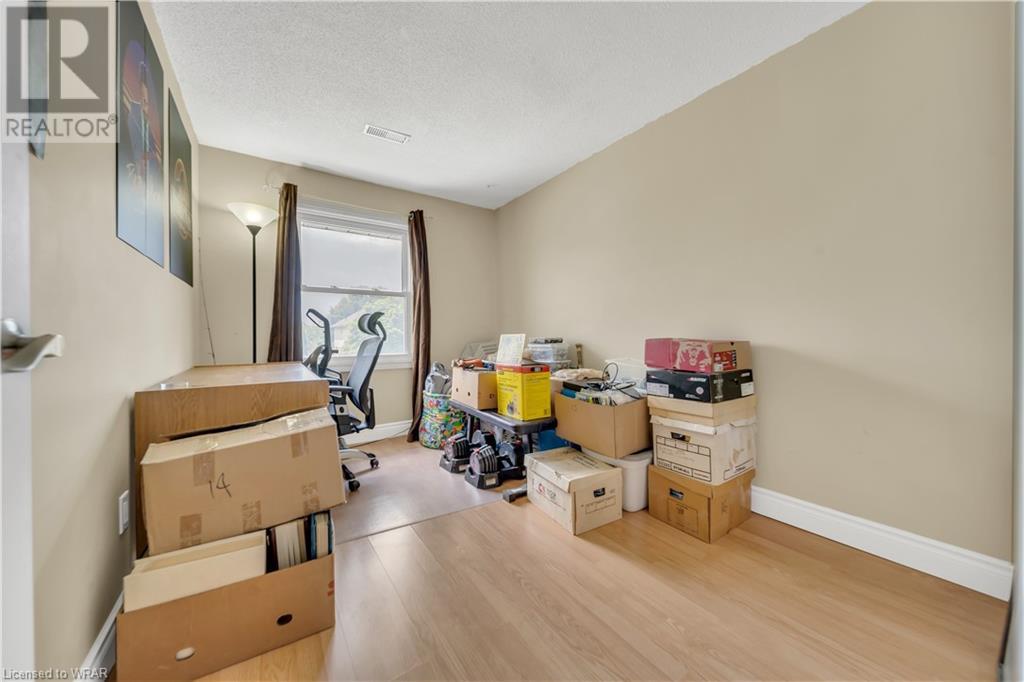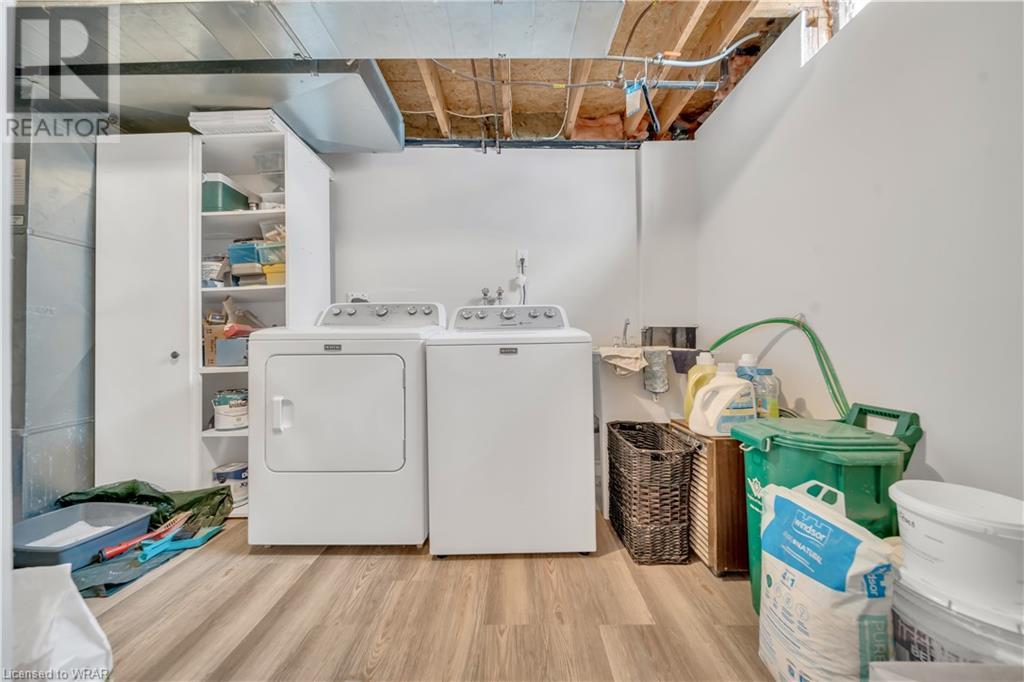76 Carter Crescent Cambridge, Ontario N1R 7L4
$549,900
76 Carter Crescent presents an excellent opportunity for first-time homebuyers, families, or anyone seeking a well-maintained home in a welcoming, family-friendly neighborhood. This property is ideally situated within walking distance to schools, parks, Shades Mills Nature Centre, and bus stops, and is only minutes from various amenities and 401 access. Featuring three bedrooms, including a spacious primary bedroom and a full bathroom. Main floor offers kitchen, and a bright, open living room, this home is designed for comfort and convenience. The finished basement, complete with a full bathroom, provides an ideal space for a recreation room. Additionally, the expansive backyard boasts a deck and a shed for extra storage, all easily accessible through sliding doors from the living room. Offering remarkable value, this property is ready for you to make it your own. Don’t miss out on this opportunity—book your showing today! (id:12178)
Open House
This property has open houses!
1:00 pm
Ends at:4:00 pm
1:00 pm
Ends at:4:00 pm
Property Details
| MLS® Number | 40604422 |
| Property Type | Single Family |
| Amenities Near By | Hospital, Park, Place Of Worship, Playground, Public Transit, Schools, Shopping |
| Communication Type | High Speed Internet |
| Community Features | Community Centre |
| Equipment Type | Water Heater |
| Features | Sump Pump |
| Parking Space Total | 3 |
| Rental Equipment Type | Water Heater |
Building
| Bathroom Total | 2 |
| Bedrooms Above Ground | 3 |
| Bedrooms Total | 3 |
| Appliances | Dishwasher, Dryer, Refrigerator, Stove, Water Softener, Washer, Microwave Built-in |
| Architectural Style | 2 Level |
| Basement Development | Finished |
| Basement Type | Full (finished) |
| Construction Style Attachment | Semi-detached |
| Cooling Type | Central Air Conditioning |
| Exterior Finish | Aluminum Siding, Brick |
| Foundation Type | Poured Concrete |
| Heating Fuel | Natural Gas |
| Heating Type | Forced Air |
| Stories Total | 2 |
| Size Interior | 1068 Sqft |
| Type | House |
| Utility Water | Municipal Water |
Land
| Access Type | Road Access, Highway Access |
| Acreage | No |
| Fence Type | Fence |
| Land Amenities | Hospital, Park, Place Of Worship, Playground, Public Transit, Schools, Shopping |
| Sewer | Municipal Sewage System |
| Size Depth | 110 Ft |
| Size Frontage | 29 Ft |
| Size Total Text | Under 1/2 Acre |
| Zoning Description | Rs1 |
Rooms
| Level | Type | Length | Width | Dimensions |
|---|---|---|---|---|
| Second Level | Primary Bedroom | 14'5'' x 10'10'' | ||
| Second Level | Bedroom | 11'6'' x 8'0'' | ||
| Second Level | Bedroom | 11'2'' x 8'1'' | ||
| Second Level | 3pc Bathroom | Measurements not available | ||
| Basement | Recreation Room | 16'8'' x 15'7'' | ||
| Basement | Laundry Room | Measurements not available | ||
| Basement | 3pc Bathroom | Measurements not available | ||
| Main Level | Living Room/dining Room | 19'2'' x 16'3'' | ||
| Main Level | Kitchen | 10'3'' x 9'2'' |
Utilities
| Cable | Available |
| Electricity | Available |
| Natural Gas | Available |
| Telephone | Available |
https://www.realtor.ca/real-estate/27085174/76-carter-crescent-cambridge








