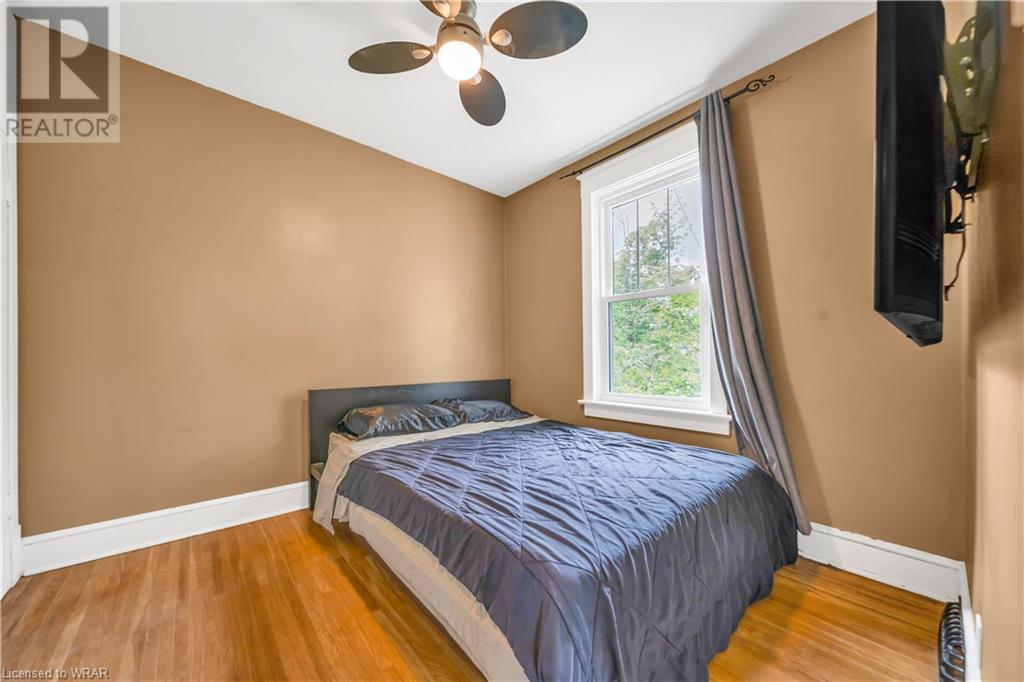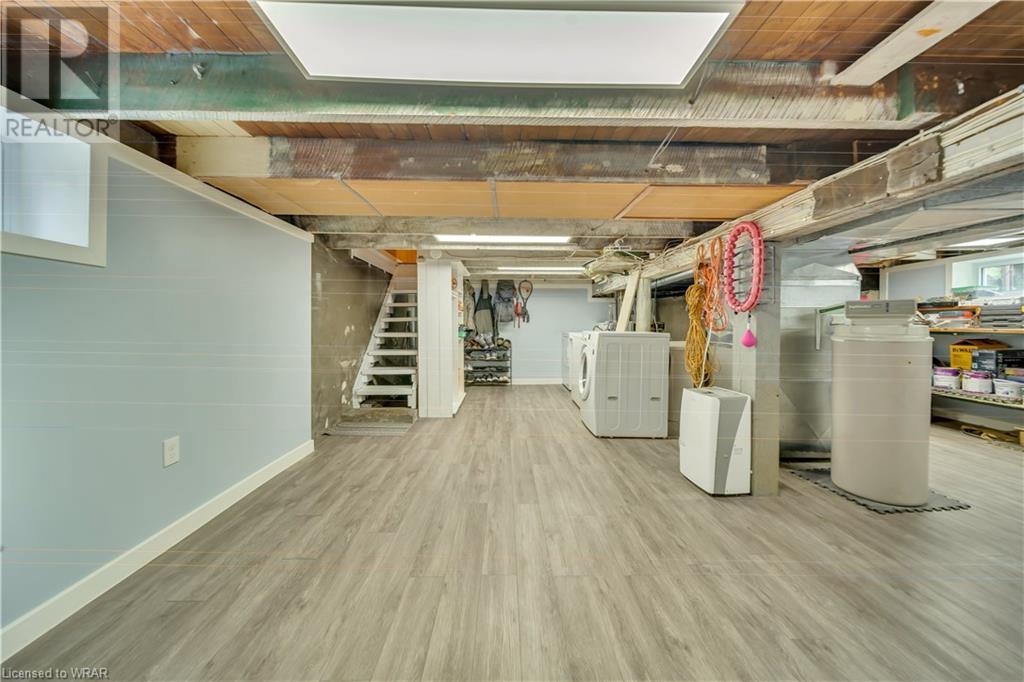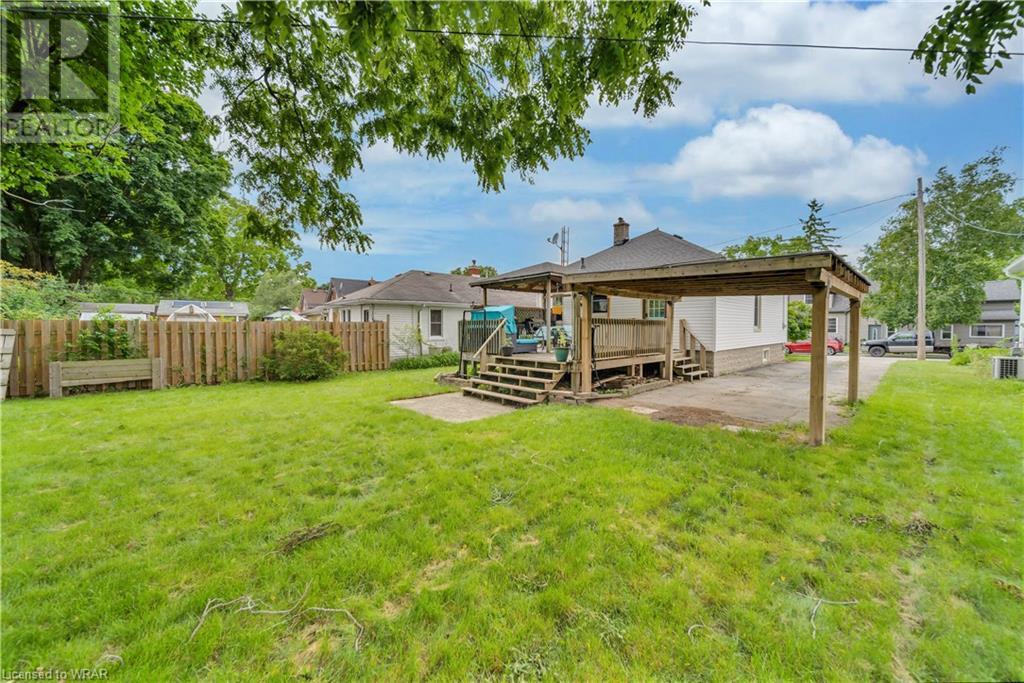2 Bedroom
1 Bathroom
750 sqft
Bungalow
Central Air Conditioning
Forced Air
$499,000
Welcome to 75 Selkirk Street located in West Galt within Cambridge. Conveniently nearby schools, parks, public transit, shopping, amenities, trails and just minutes from Downtown Galt. This bungalow features 750 sq. ft. of living space with hardwood floors throughout. This home is the perfect starter home for any first time buyers or those looking to downsize- offering everything you need on the one level, with plenty of storage in the basement. The living room offers a bright and airy space with windows overlooking the front yard. The kitchen offers a great space to prepare meals with a gas stove, tile counter tops and tile flooring with access and a separate entrance to the rear deck and yard. Also on the main level find two bedrooms- the primary and secondary bedroom with a full four-piece bathroom with a free standing tub. The partially finished lower level provides additional living space, lots of storage, a walk-in pantry and laundry facility. The large rear yard boasts a wooden deck for barbecuing and dining, beautiful old growth trees and a generous shed for all of your storage needs. Situated on a spacious lot, this cozy home is completely carpet-free and move-in ready all nestled within a family friendly neighbourhood. Let 75 Selkirk Street welcome you home. (id:12178)
Property Details
|
MLS® Number
|
40605044 |
|
Property Type
|
Single Family |
|
Amenities Near By
|
Park, Place Of Worship, Playground, Public Transit, Schools, Shopping |
|
Communication Type
|
High Speed Internet |
|
Community Features
|
School Bus |
|
Equipment Type
|
Water Heater |
|
Features
|
Paved Driveway |
|
Parking Space Total
|
4 |
|
Rental Equipment Type
|
Water Heater |
|
Structure
|
Shed, Porch |
Building
|
Bathroom Total
|
1 |
|
Bedrooms Above Ground
|
2 |
|
Bedrooms Total
|
2 |
|
Appliances
|
Dishwasher, Refrigerator, Water Softener, Gas Stove(s) |
|
Architectural Style
|
Bungalow |
|
Basement Development
|
Partially Finished |
|
Basement Type
|
Partial (partially Finished) |
|
Constructed Date
|
1933 |
|
Construction Style Attachment
|
Detached |
|
Cooling Type
|
Central Air Conditioning |
|
Exterior Finish
|
Stone, Vinyl Siding |
|
Heating Fuel
|
Natural Gas |
|
Heating Type
|
Forced Air |
|
Stories Total
|
1 |
|
Size Interior
|
750 Sqft |
|
Type
|
House |
|
Utility Water
|
Municipal Water |
Parking
Land
|
Acreage
|
No |
|
Land Amenities
|
Park, Place Of Worship, Playground, Public Transit, Schools, Shopping |
|
Sewer
|
Municipal Sewage System |
|
Size Depth
|
124 Ft |
|
Size Frontage
|
45 Ft |
|
Size Total Text
|
Under 1/2 Acre |
|
Zoning Description
|
R5 |
Rooms
| Level |
Type |
Length |
Width |
Dimensions |
|
Basement |
Storage |
|
|
10'0'' x 6'11'' |
|
Basement |
Recreation Room |
|
|
21'7'' x 27'7'' |
|
Main Level |
4pc Bathroom |
|
|
Measurements not available |
|
Main Level |
Bedroom |
|
|
9'1'' x 9'6'' |
|
Main Level |
Primary Bedroom |
|
|
9'1'' x 10'1'' |
|
Main Level |
Kitchen |
|
|
12'5'' x 8'0'' |
|
Main Level |
Living Room |
|
|
12'11'' x 20'4'' |
Utilities
|
Cable
|
Available |
|
Electricity
|
Available |
|
Natural Gas
|
Available |
|
Telephone
|
Available |
https://www.realtor.ca/real-estate/27092977/75-selkirk-street-cambridge





































