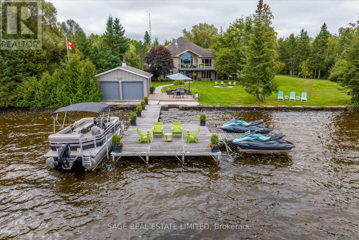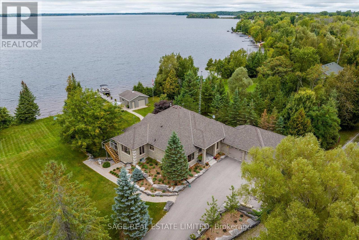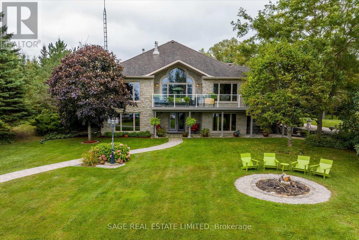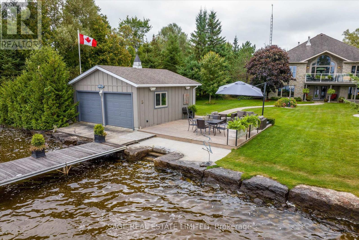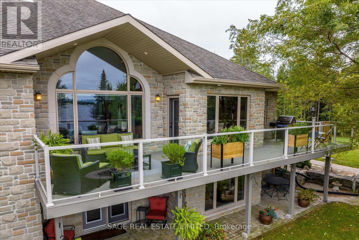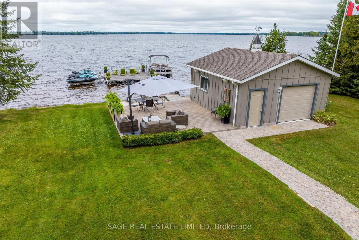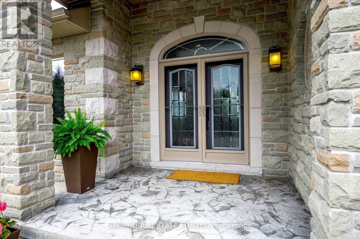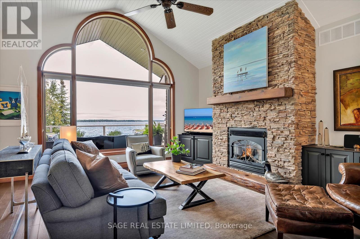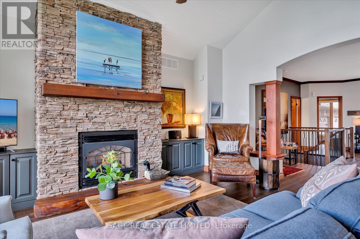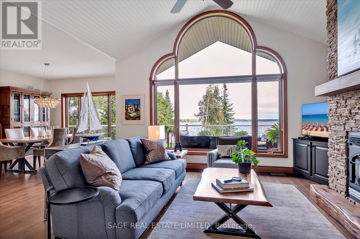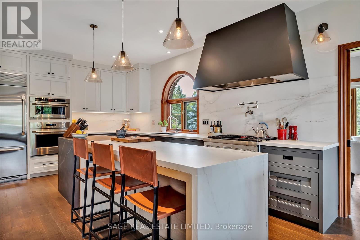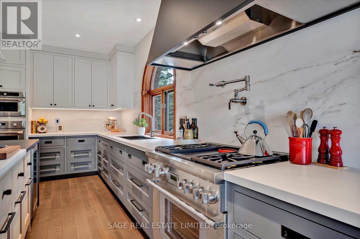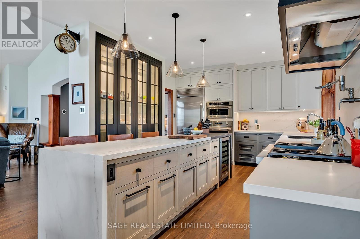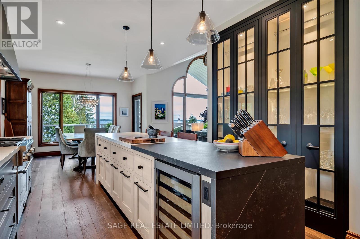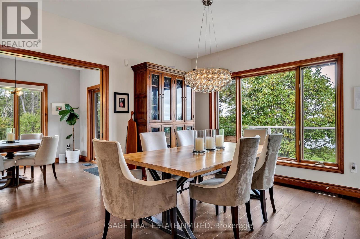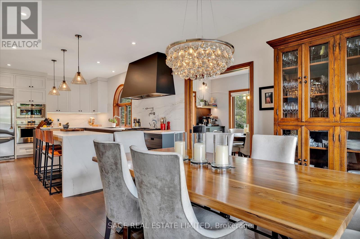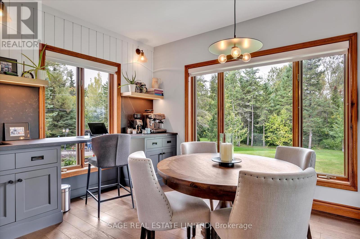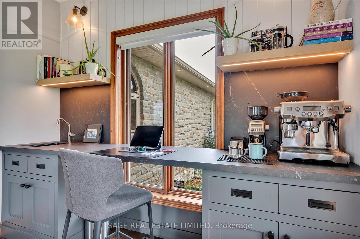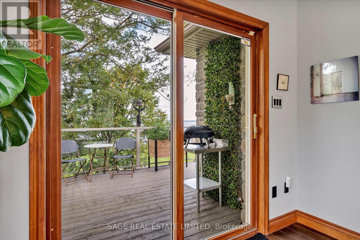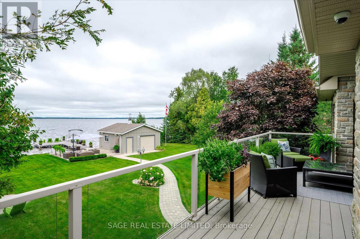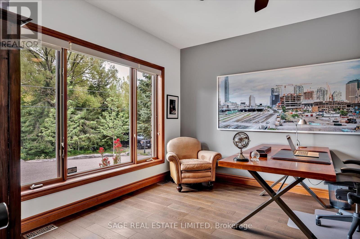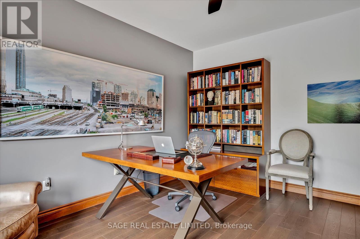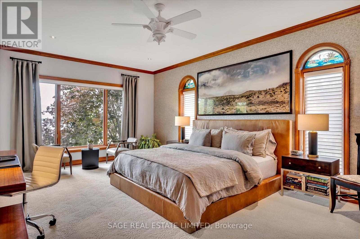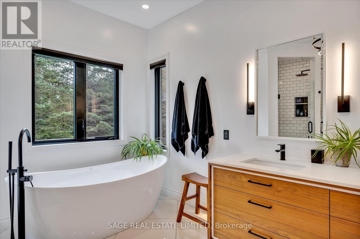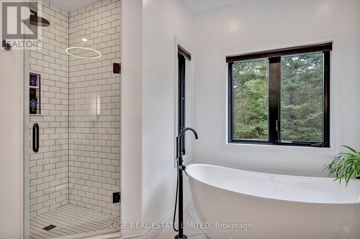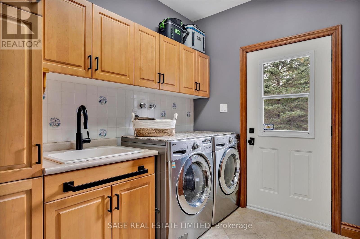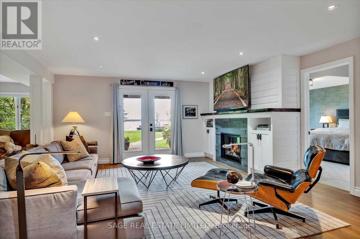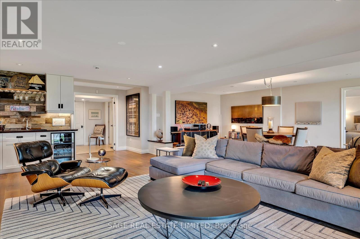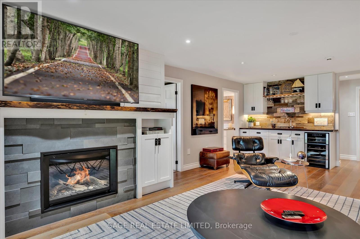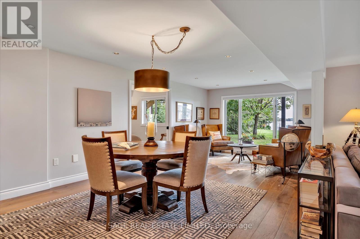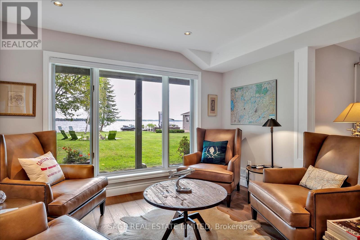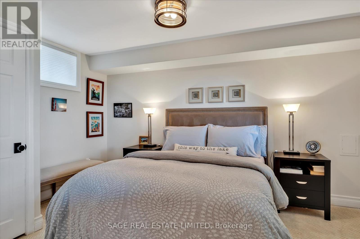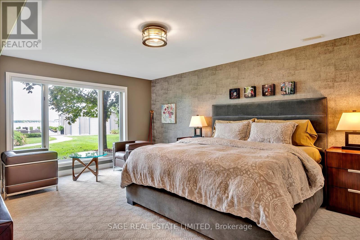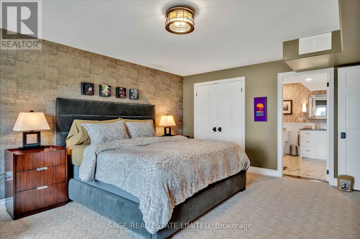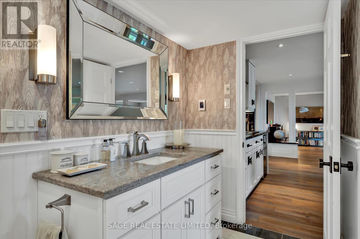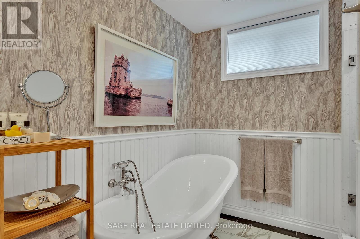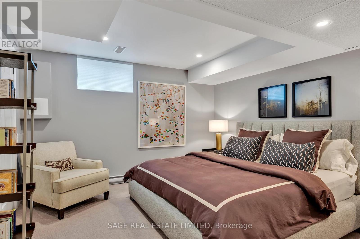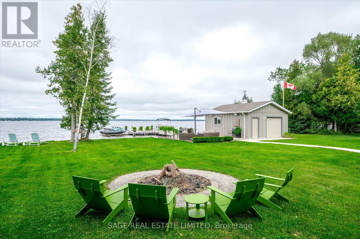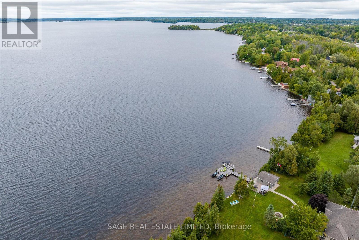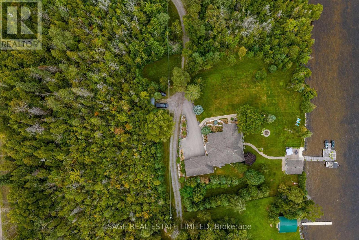4 Bedroom
3 Bathroom
Bungalow
Fireplace
Central Air Conditioning
Forced Air
Waterfront
Acreage
Landscaped
$3,690,000
Absolutely “Captivating on Cameron.†Elegant, sophisticated, and inspiring in its design with a natural flow to the rooms. Perched on a knoll with cascading lawn and gardens to 242’ of clean, clear waterfront. Surrounded by mature trees, accessible by a private road with very few neighbours. Designed for entertaining a crowd, yet you can cozy up in front of one of the two propane fireplaces. The entrance hall is grand with immediate sweeping views of the lake. The front office is large and bright. Hidden away is the main floor laundry combined with mudroom and direct access to the 3-car garage. This kitchen is pure luxury with porcelain counters, island counter, custom all-wood cabinets. The appliances will knock your socks off. The dining room overlooks the lake and will easily accommodate the family. The main floor primary suite, with its more-than-spa-like ensuite, soaker tub and heated floors is exquisite in its décor plus two walk-in closets. **** EXTRAS **** The lower level has several rooms with lake views, fireplace, walk-out, three gracious suites, high ceilings, games area, wet bar, and a 4-piece bath with heated floors that is beyond spa-like. Beautiful sunsets over Cameron Lake. (id:12178)
Property Details
|
MLS® Number
|
X7000918 |
|
Property Type
|
Single Family |
|
Community Name
|
Fenelon Falls |
|
Features
|
Level Lot, Wooded Area, Level, Paved Yard |
|
Parking Space Total
|
11 |
|
Structure
|
Deck, Porch, Dock, Boathouse |
|
View Type
|
Direct Water View, Lake View |
|
Water Front Type
|
Waterfront |
Building
|
Bathroom Total
|
3 |
|
Bedrooms Above Ground
|
1 |
|
Bedrooms Below Ground
|
3 |
|
Bedrooms Total
|
4 |
|
Appliances
|
Alarm System, Dishwasher, Dryer, Garage Door Opener, Microwave, Oven, Range, Refrigerator, Washer, Wet Bar, Window Coverings, Wine Fridge |
|
Architectural Style
|
Bungalow |
|
Basement Development
|
Finished |
|
Basement Features
|
Walk Out |
|
Basement Type
|
Full (finished) |
|
Construction Style Attachment
|
Detached |
|
Cooling Type
|
Central Air Conditioning |
|
Exterior Finish
|
Stone |
|
Fire Protection
|
Smoke Detectors |
|
Fireplace Present
|
Yes |
|
Fireplace Total
|
2 |
|
Foundation Type
|
Poured Concrete |
|
Heating Fuel
|
Propane |
|
Heating Type
|
Forced Air |
|
Stories Total
|
1 |
|
Type
|
House |
Parking
Land
|
Access Type
|
Year-round Access, Private Docking |
|
Acreage
|
Yes |
|
Landscape Features
|
Landscaped |
|
Sewer
|
Septic System |
|
Size Irregular
|
254.66 X 436.02 Ft |
|
Size Total Text
|
254.66 X 436.02 Ft|2 - 4.99 Acres |
|
Surface Water
|
Lake/pond |
Rooms
| Level |
Type |
Length |
Width |
Dimensions |
|
Lower Level |
Bedroom 2 |
2.95 m |
4.17 m |
2.95 m x 4.17 m |
|
Lower Level |
Bedroom 3 |
3.89 m |
3.68 m |
3.89 m x 3.68 m |
|
Lower Level |
Family Room |
4.8 m |
8.39 m |
4.8 m x 8.39 m |
|
Lower Level |
Recreational, Games Room |
3.55 m |
8.51 m |
3.55 m x 8.51 m |
|
Lower Level |
Bedroom |
4.17 m |
5.45 m |
4.17 m x 5.45 m |
|
Main Level |
Foyer |
4.59 m |
5.73 m |
4.59 m x 5.73 m |
|
Main Level |
Living Room |
4.95 m |
5.08 m |
4.95 m x 5.08 m |
|
Main Level |
Kitchen |
3.61 m |
5.22 m |
3.61 m x 5.22 m |
|
Main Level |
Dining Room |
3.3 m |
3.95 m |
3.3 m x 3.95 m |
|
Main Level |
Eating Area |
2.92 m |
4.19 m |
2.92 m x 4.19 m |
|
Main Level |
Office |
3.63 m |
4.26 m |
3.63 m x 4.26 m |
|
Main Level |
Primary Bedroom |
4.45 m |
8.37 m |
4.45 m x 8.37 m |
Utilities
|
DSL*
|
Available |
|
Cable
|
Available |
https://www.realtor.ca/real-estate/26676452/75-county-road-8-kawartha-lakes-fenelon-falls

