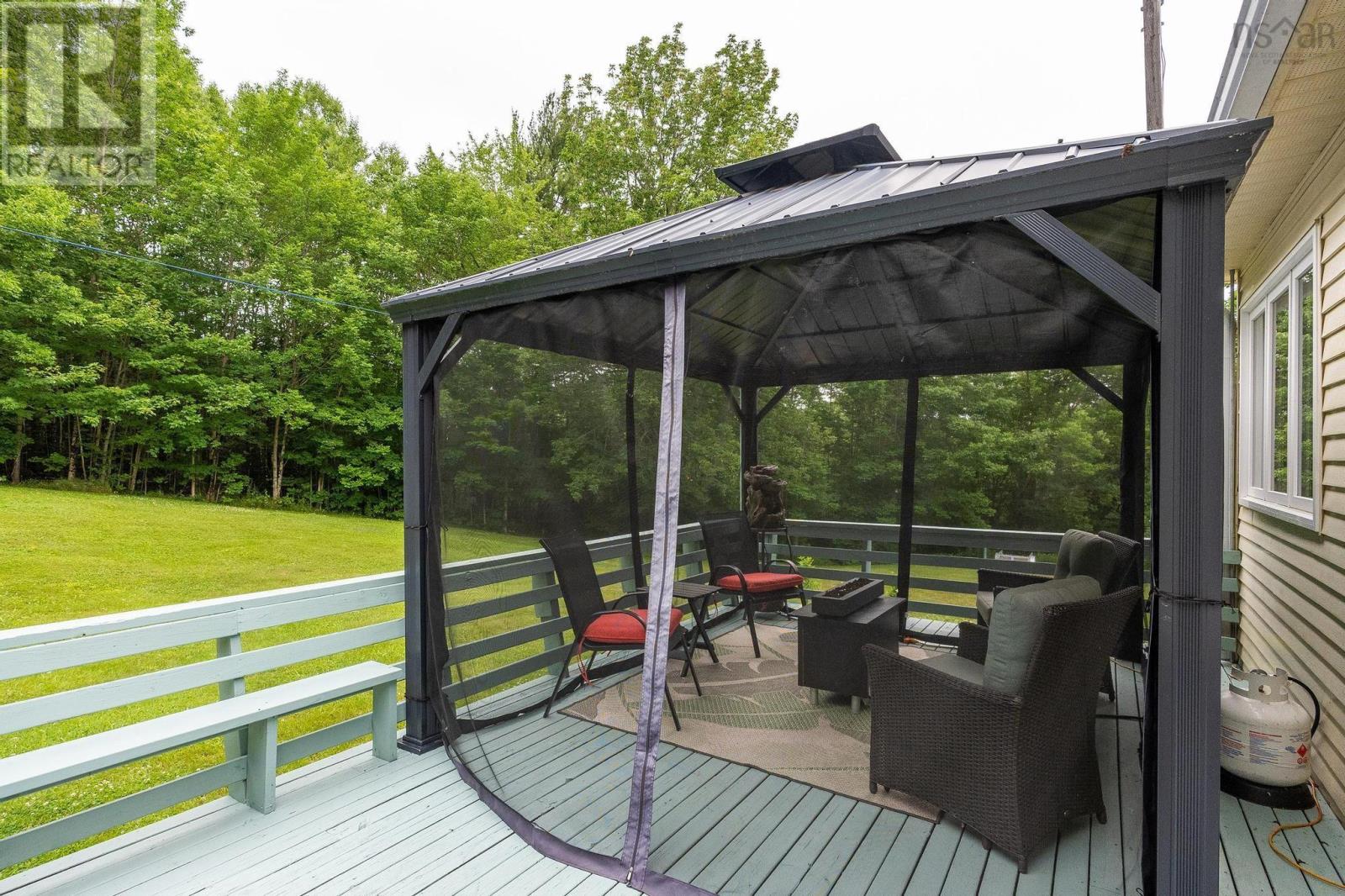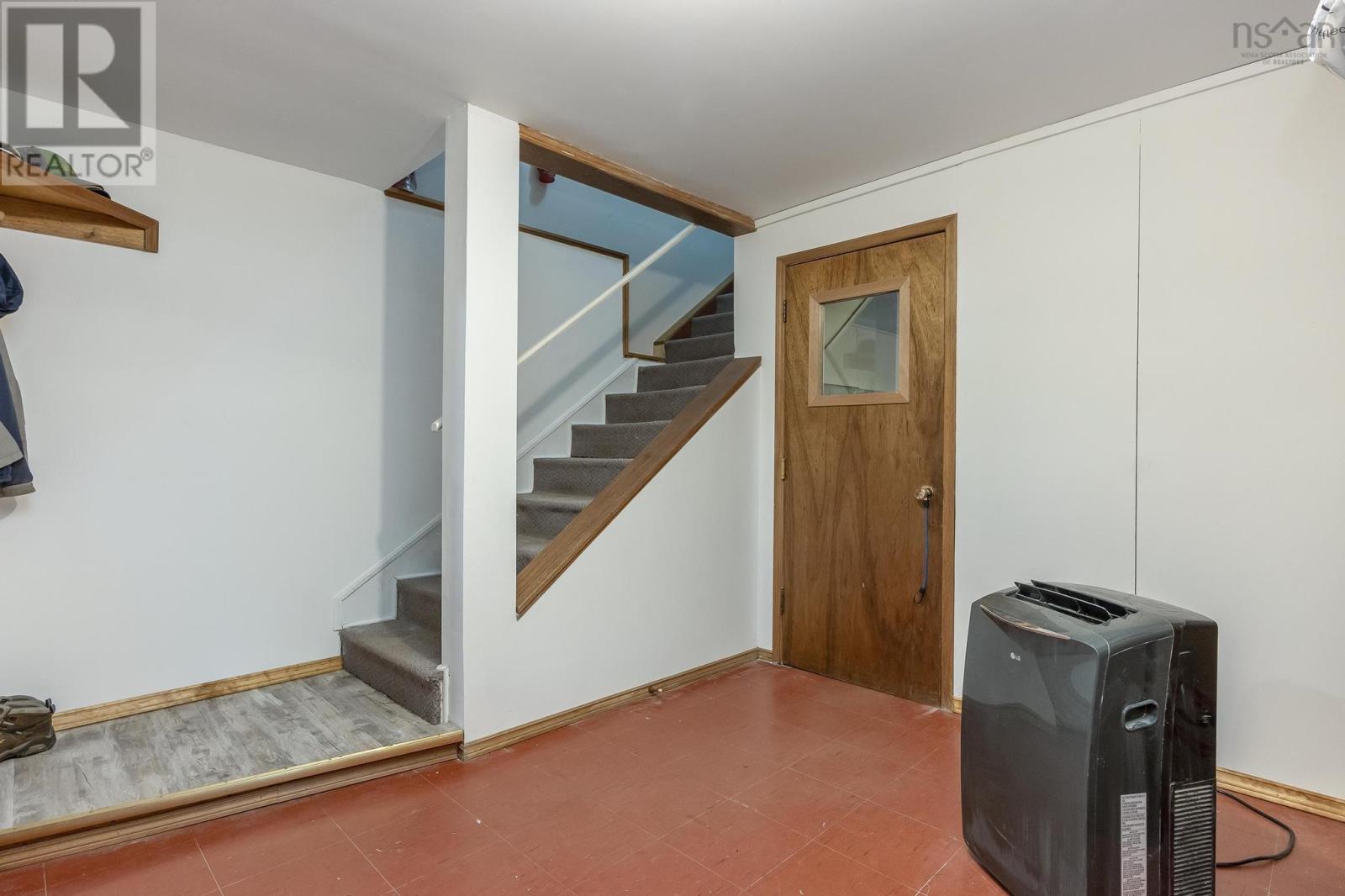3 Bedroom
2 Bathroom
Bungalow
Heat Pump
Acreage
Landscaped
$469,000
Discover tranquility at this serene property nestled on nearly 2 acres (3 pids), boasting stunning views of the pastoral Annapolis Valley and South Mountain. This custom-built home offers a perfect blend of privacy and convenience, just a 2-minute drive from Middleton's amenities, including the new medical center, hospital, community college, shopping, schools, restaurants, pubs, and cafes. Don't forget the proximity to the Bay of Fundy, all of this providing beautiful scenery and recreational opportunities, all without the town taxes! The chef's kitchen features quality oak cabinetry and a center island with a cooktop stove. Modern comforts include a new heat pump on the main level and all vinyl windows. The property showcases mature landscaping and a paved wrap-around driveway, ensuring complete privacy. Ample parking is available with a double built-in garage that has basement access. A stunning sunroom provides the perfect space for entertaining while enjoying the breathtaking views. The master suite includes a 3-piece ensuite with access to the laundry room, complemented by two additional bedrooms and a 4-piece family bath. The basement features a large mudroom, a hot tub room, and a huge workshop that could be converted into a family room. Don?t miss the chance to make this peaceful haven your new home! (id:12178)
Property Details
|
MLS® Number
|
202415302 |
|
Property Type
|
Single Family |
|
Community Name
|
Brooklyn |
|
Amenities Near By
|
Shopping, Place Of Worship |
|
Community Features
|
School Bus |
|
Features
|
Treed, Sloping, Gazebo |
|
Structure
|
Shed |
Building
|
Bathroom Total
|
2 |
|
Bedrooms Above Ground
|
3 |
|
Bedrooms Total
|
3 |
|
Appliances
|
Cooktop - Electric, Oven, Oven - Electric, Dishwasher, Dryer, Washer, Refrigerator, Central Vacuum, Hot Tub |
|
Architectural Style
|
Bungalow |
|
Basement Development
|
Partially Finished |
|
Basement Features
|
Walk Out |
|
Basement Type
|
Full (partially Finished) |
|
Constructed Date
|
1626 |
|
Construction Style Attachment
|
Detached |
|
Cooling Type
|
Heat Pump |
|
Exterior Finish
|
Vinyl |
|
Flooring Type
|
Ceramic Tile, Laminate, Vinyl, Vinyl Plank |
|
Foundation Type
|
Poured Concrete |
|
Stories Total
|
1 |
|
Total Finished Area
|
2309 Sqft |
|
Type
|
House |
|
Utility Water
|
Drilled Well |
Parking
Land
|
Acreage
|
Yes |
|
Land Amenities
|
Shopping, Place Of Worship |
|
Landscape Features
|
Landscaped |
|
Sewer
|
Septic System |
|
Size Irregular
|
1.7728 |
|
Size Total
|
1.7728 Ac |
|
Size Total Text
|
1.7728 Ac |
Rooms
| Level |
Type |
Length |
Width |
Dimensions |
|
Lower Level |
Workshop |
|
|
16.4 x 27.4 |
|
Lower Level |
Other |
|
|
Hot Tub Room 8.1 x 8.9 |
|
Main Level |
Kitchen |
|
|
14.3 x 13.7 |
|
Main Level |
Dining Room |
|
|
12 x 11.6 |
|
Main Level |
Living Room |
|
|
14.4 x 18.1 |
|
Main Level |
Primary Bedroom |
|
|
12.5 x 10.2 |
|
Main Level |
Bedroom |
|
|
9.4 x 9.4 |
|
Main Level |
Bedroom |
|
|
9.5 x 9.4 |
|
Main Level |
Laundry Room |
|
|
7.7 x 12.6 |
|
Main Level |
Sunroom |
|
|
7.8 x 2.7 |
https://www.realtor.ca/real-estate/27104602/749-twin-oaks-road-brooklyn-brooklyn







































