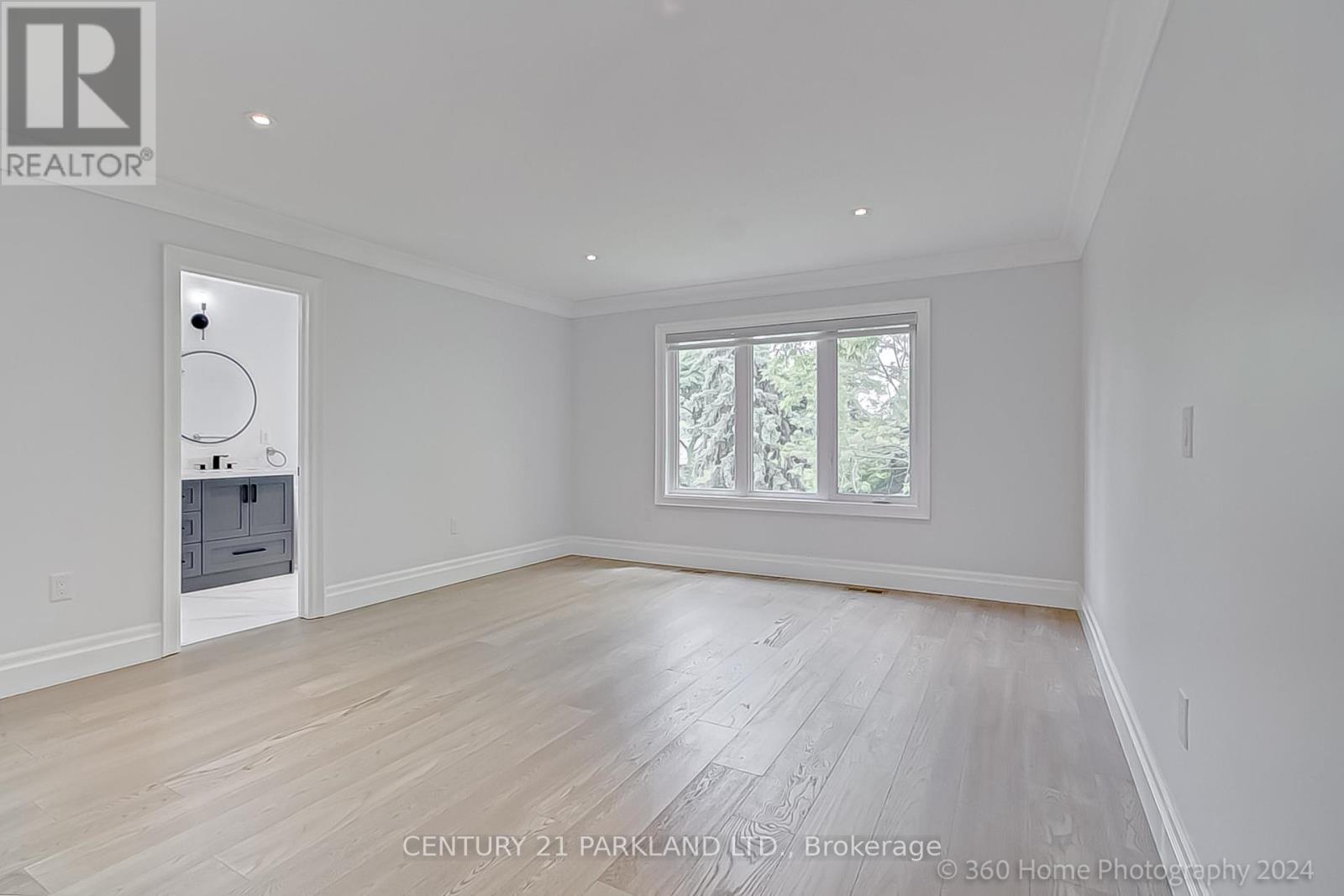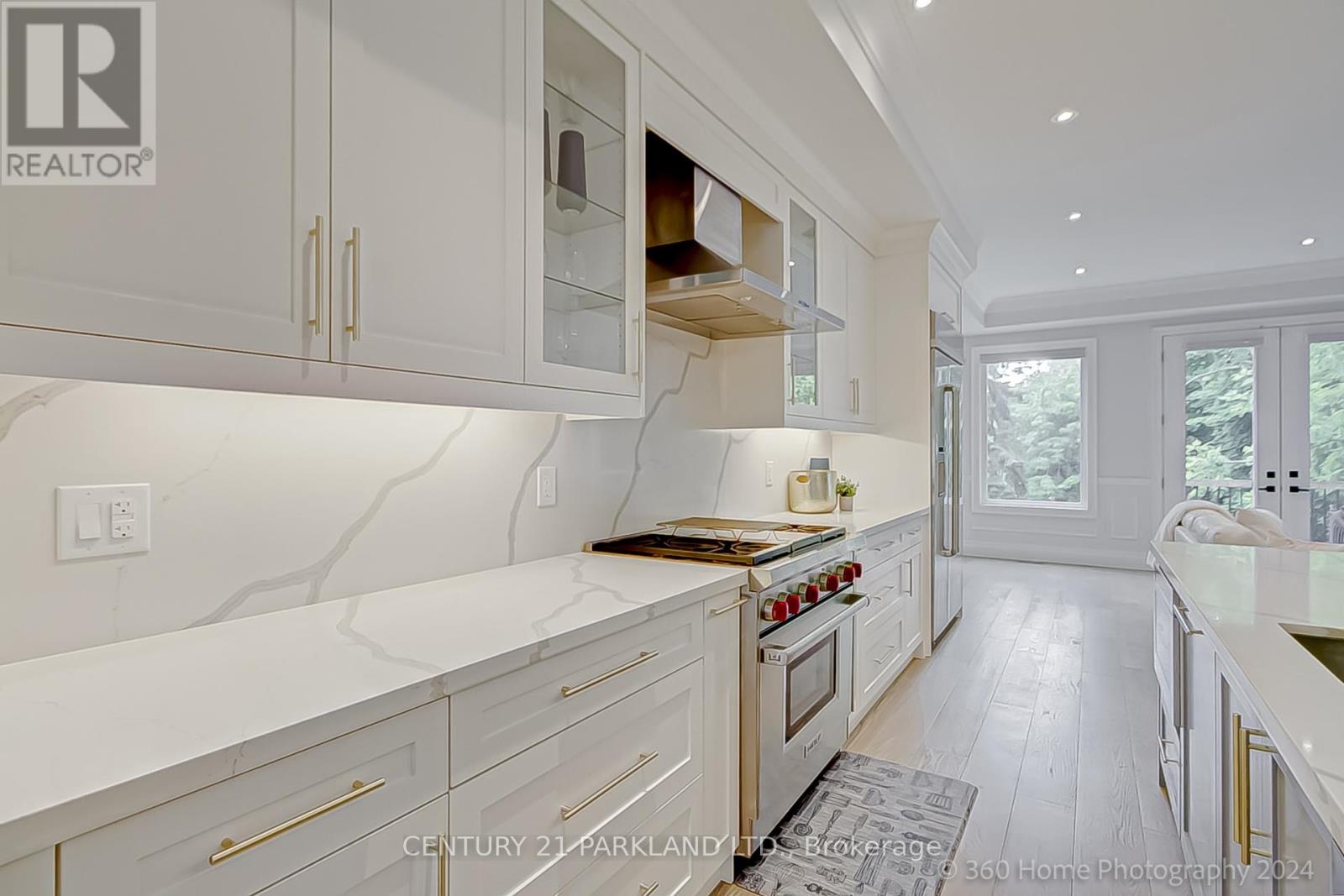4 Bedroom
5 Bathroom
Fireplace
Central Air Conditioning
Forced Air
$3,289,000
Nestled in the prestigious Leaside neighborhood, this exquisite custom home boasts 3+1 bedrooms and 5 luxurious baths. Elegance abounds with 3/4"" engineered hardwood floors thru-out, complemented by two gas fireplaces, two laundry room, built-in garage + interlocking driveway, all 2nd fl. baths with heated flrs, 10ft ceilings main & lower flrs. The property features a lush green backyard and front yard, creating a serene oasis perfect for relaxation and sophisticated entertaining. This remarkable residence offers a refined lifestyle in one of the most sought-after communities. Pool sized 140ft deep lot-imagine possibilities. Walking distance to all that Leaside has to offer **** EXTRAS **** Wolf stove, Jenn-air Fridge & B/I dishwasher, 2 washers, 1 dryer, 200 amps service, monitored security system (monitoring not included),R/I CVAC, built-in garage + interlocking driveway, all ELF's (id:12178)
Property Details
|
MLS® Number
|
C8415594 |
|
Property Type
|
Single Family |
|
Community Name
|
Leaside |
|
Amenities Near By
|
Public Transit |
|
Features
|
Wooded Area |
|
Parking Space Total
|
2 |
Building
|
Bathroom Total
|
5 |
|
Bedrooms Above Ground
|
3 |
|
Bedrooms Below Ground
|
1 |
|
Bedrooms Total
|
4 |
|
Appliances
|
Garage Door Opener Remote(s), Alarm System |
|
Basement Development
|
Unfinished |
|
Basement Features
|
Separate Entrance |
|
Basement Type
|
N/a (unfinished) |
|
Construction Style Attachment
|
Detached |
|
Cooling Type
|
Central Air Conditioning |
|
Exterior Finish
|
Brick, Stucco |
|
Fire Protection
|
Monitored Alarm |
|
Fireplace Present
|
Yes |
|
Fireplace Total
|
2 |
|
Foundation Type
|
Poured Concrete |
|
Heating Fuel
|
Natural Gas |
|
Heating Type
|
Forced Air |
|
Stories Total
|
2 |
|
Type
|
House |
|
Utility Water
|
Municipal Water |
Parking
Land
|
Acreage
|
No |
|
Land Amenities
|
Public Transit |
|
Sewer
|
Sanitary Sewer |
|
Size Irregular
|
28 X 140.97 Ft |
|
Size Total Text
|
28 X 140.97 Ft |
Rooms
| Level |
Type |
Length |
Width |
Dimensions |
|
Second Level |
Primary Bedroom |
6.68 m |
4.16 m |
6.68 m x 4.16 m |
|
Second Level |
Bedroom 2 |
4.15 m |
3.63 m |
4.15 m x 3.63 m |
|
Second Level |
Bedroom 3 |
3.66 m |
3.19 m |
3.66 m x 3.19 m |
|
Second Level |
Laundry Room |
|
|
Measurements not available |
|
Lower Level |
Bedroom 4 |
3.42 m |
2.79 m |
3.42 m x 2.79 m |
|
Lower Level |
Recreational, Games Room |
5.72 m |
5.62 m |
5.72 m x 5.62 m |
|
Main Level |
Living Room |
7.67 m |
3.55 m |
7.67 m x 3.55 m |
|
Main Level |
Dining Room |
7.67 m |
3.55 m |
7.67 m x 3.55 m |
|
Main Level |
Kitchen |
5.2 m |
4.48 m |
5.2 m x 4.48 m |
|
Main Level |
Family Room |
5.78 m |
6.1 m |
5.78 m x 6.1 m |
Utilities
|
Cable
|
Installed |
|
Sewer
|
Installed |
https://www.realtor.ca/real-estate/27008281/747-millwood-road-toronto-leaside































