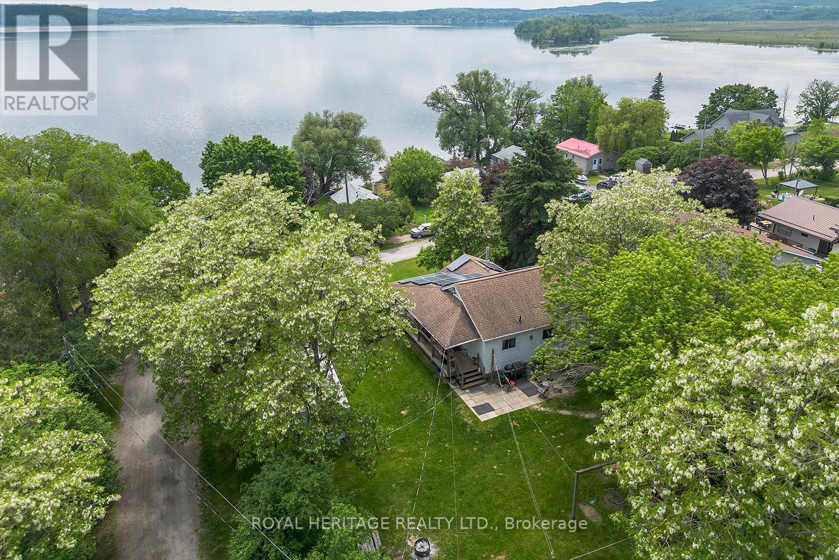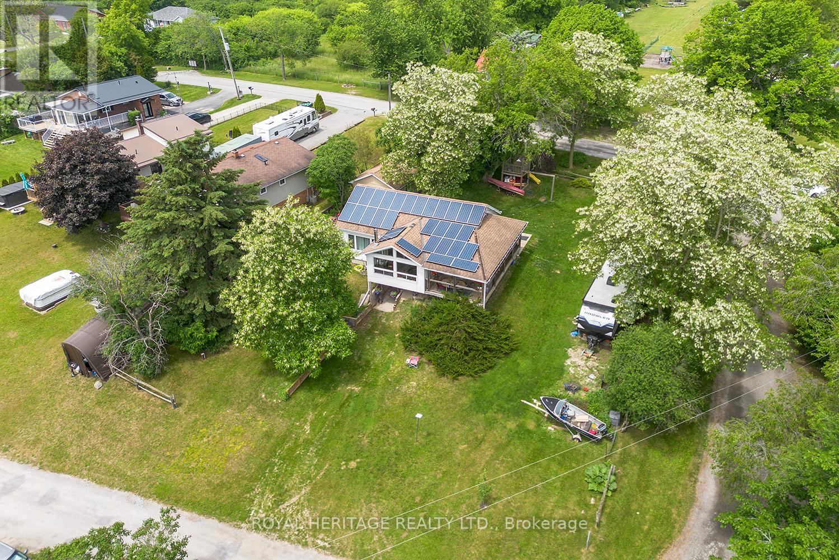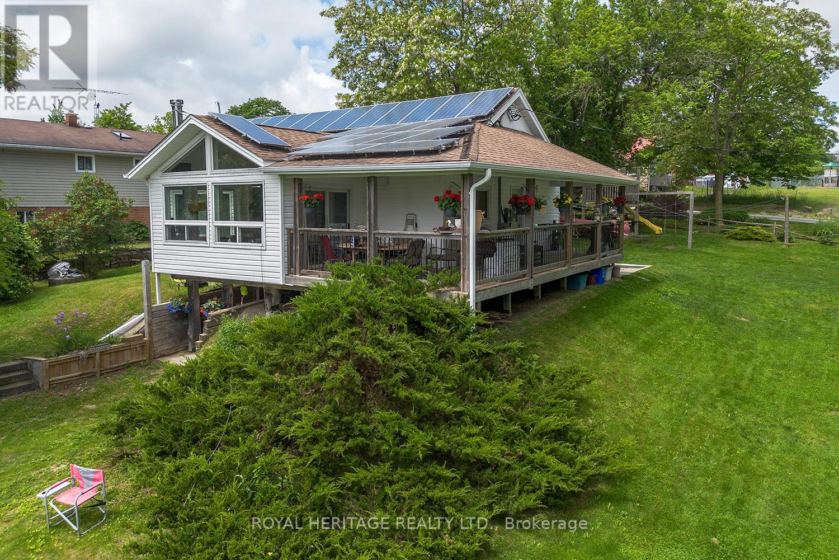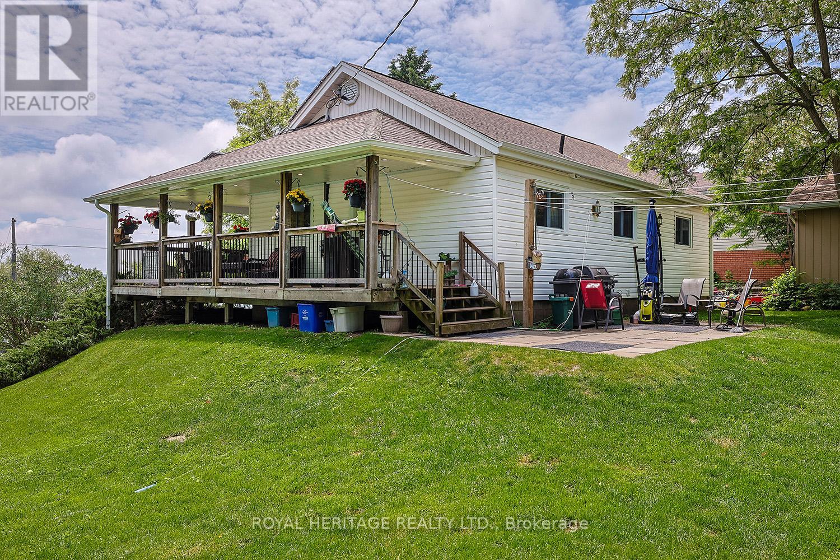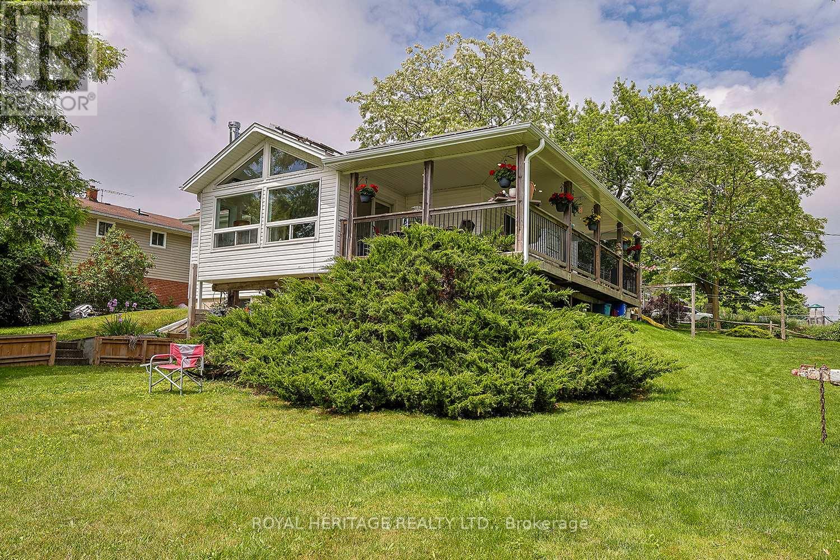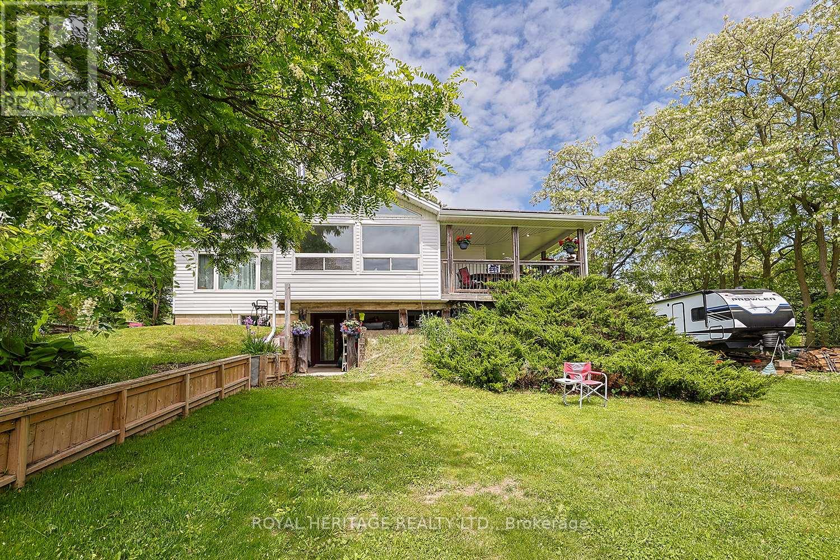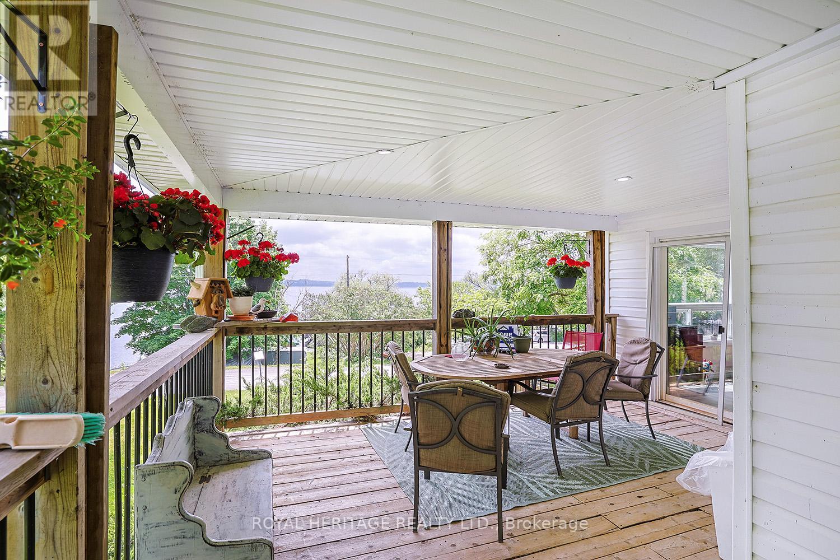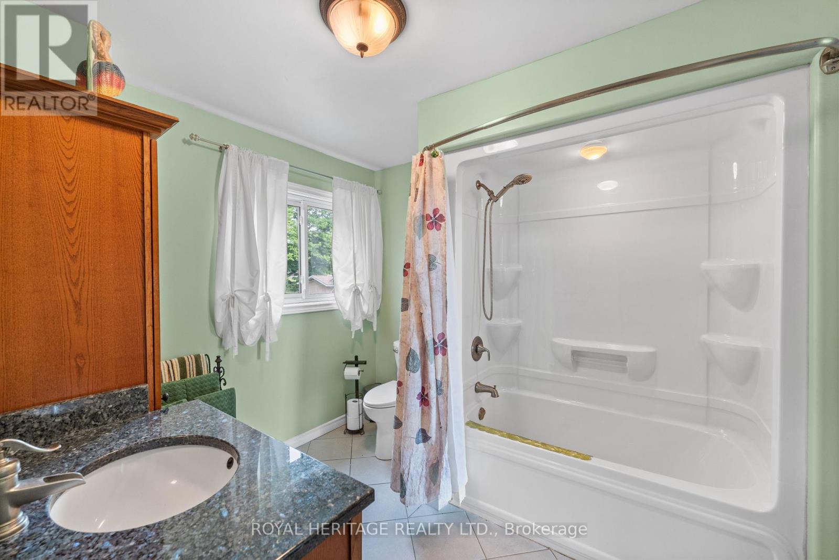2 Bedroom
2 Bathroom
Central Air Conditioning
Forced Air
Waterfront
$699,000
* Deeded Access to Rice Lake * Located on a Generous 105ft x 150ft Corner Lot with Unobstructed Views of Rice Lake. This Renovated Bungalow Offers a Spacious Open Concept Floorplan with Vaulted Ceilings and Tons of Natural Light. The New Kitchen comes with Stainless Steel Appliances and Quartz Counters. The Combined Living/Dining Rooms Walk-Out to a Lovely Wrap Around Covered Porch and Offer Views of the Lake from every Window. Main Floor Primary Bedroom with Semi Ensuite Bath. Partially Finished Basement Features a Sought After Walkout/Separate Entrance. Single Detached Garage with Hydro. 200 Amp Electrical Service. A 1 Minute Walk Brings you to your Very Own Deeded Access to the Lake where you can Setup a Dock or Fish from Shore. **** EXTRAS **** Transferable Solar Panels to New Owner. (id:12178)
Property Details
|
MLS® Number
|
X8406148 |
|
Property Type
|
Single Family |
|
Community Name
|
Rural Otonabee-South Monaghan |
|
Amenities Near By
|
Schools |
|
Communication Type
|
Internet Access |
|
Community Features
|
School Bus |
|
Parking Space Total
|
5 |
|
Structure
|
Porch, Deck |
|
View Type
|
Lake View, Unobstructed Water View |
|
Water Front Type
|
Waterfront |
Building
|
Bathroom Total
|
2 |
|
Bedrooms Above Ground
|
2 |
|
Bedrooms Total
|
2 |
|
Appliances
|
Water Treatment |
|
Basement Development
|
Partially Finished |
|
Basement Features
|
Walk Out |
|
Basement Type
|
N/a (partially Finished) |
|
Construction Style Attachment
|
Detached |
|
Cooling Type
|
Central Air Conditioning |
|
Exterior Finish
|
Vinyl Siding |
|
Foundation Type
|
Block |
|
Heating Fuel
|
Propane |
|
Heating Type
|
Forced Air |
|
Stories Total
|
1 |
|
Type
|
House |
Parking
Land
|
Access Type
|
Year-round Access, Private Docking |
|
Acreage
|
No |
|
Land Amenities
|
Schools |
|
Sewer
|
Septic System |
|
Size Irregular
|
105 X 150 Ft |
|
Size Total Text
|
105 X 150 Ft |
Rooms
| Level |
Type |
Length |
Width |
Dimensions |
|
Basement |
Recreational, Games Room |
7.35 m |
7.34 m |
7.35 m x 7.34 m |
|
Basement |
Utility Room |
3.82 m |
3.7 m |
3.82 m x 3.7 m |
|
Basement |
Other |
3.47 m |
3.28 m |
3.47 m x 3.28 m |
|
Main Level |
Kitchen |
3.79 m |
2.65 m |
3.79 m x 2.65 m |
|
Main Level |
Dining Room |
6.81 m |
4.55 m |
6.81 m x 4.55 m |
|
Main Level |
Living Room |
3.75 m |
4.33 m |
3.75 m x 4.33 m |
|
Main Level |
Primary Bedroom |
3.8 m |
3.95 m |
3.8 m x 3.95 m |
|
Main Level |
Bedroom 2 |
3.79 m |
2.88 m |
3.79 m x 2.88 m |
https://www.realtor.ca/real-estate/26996057/7419-byers-road-otonabee-south-monaghan-rural-otonabee-south-monaghan

