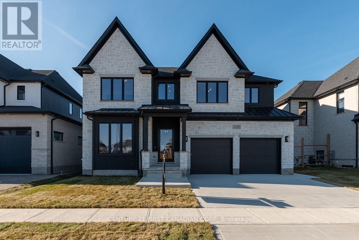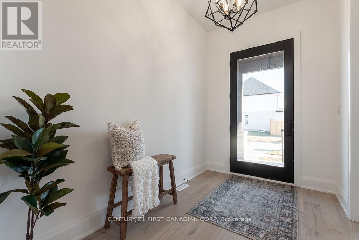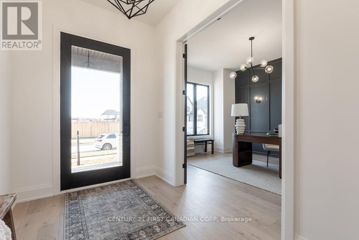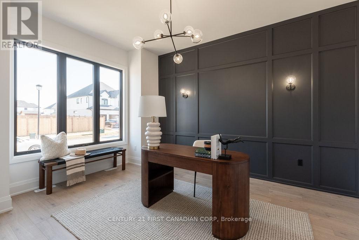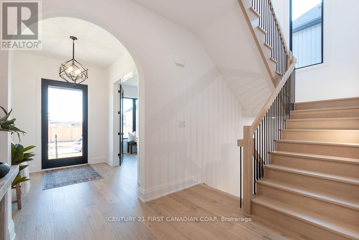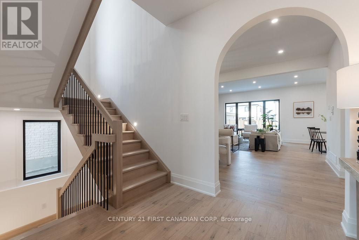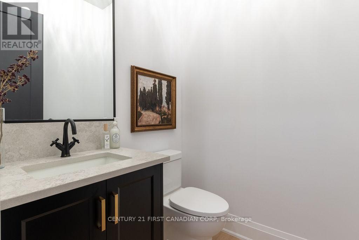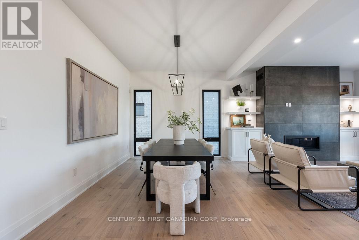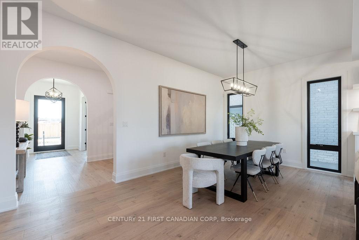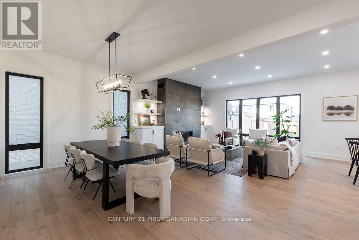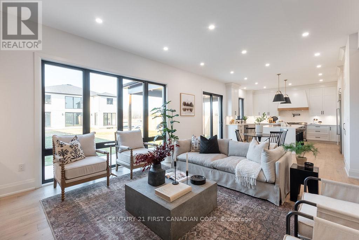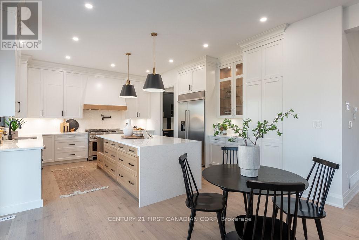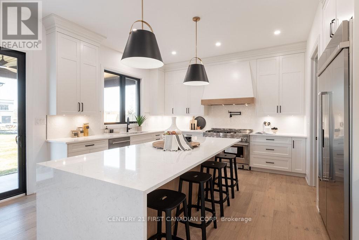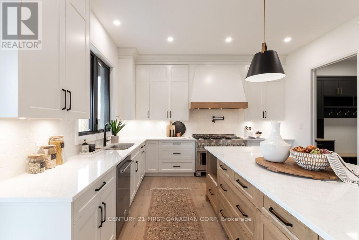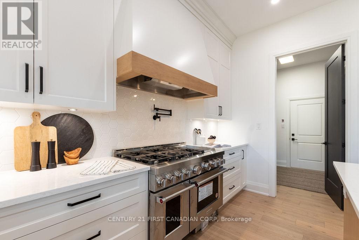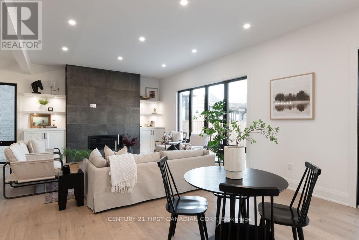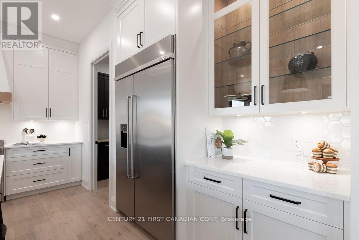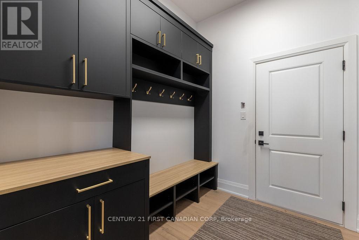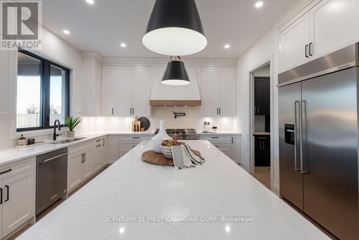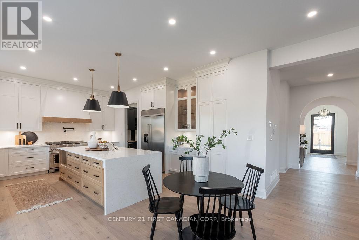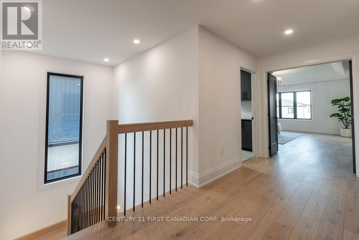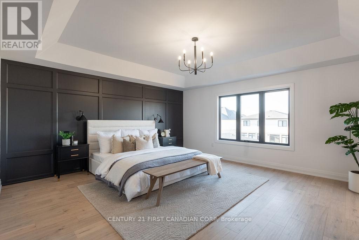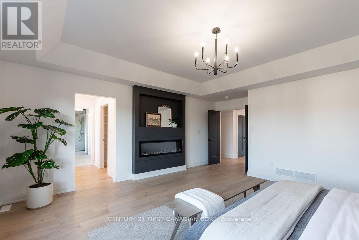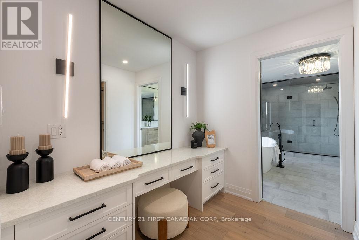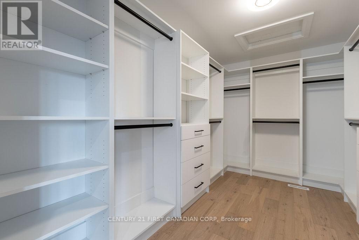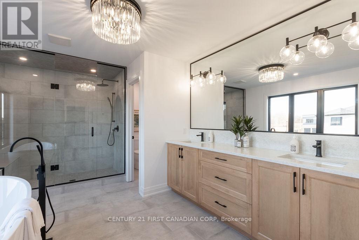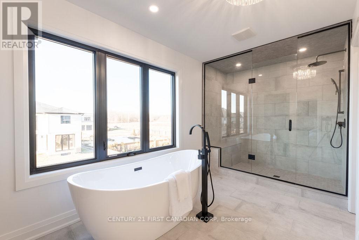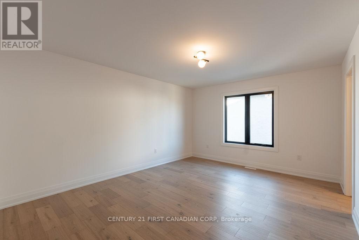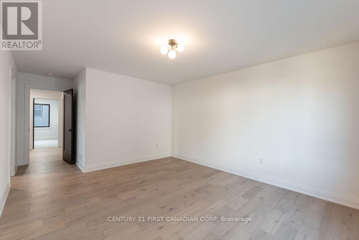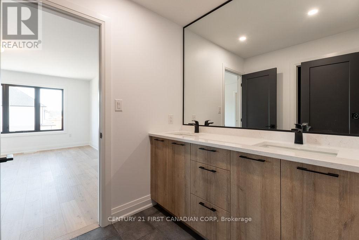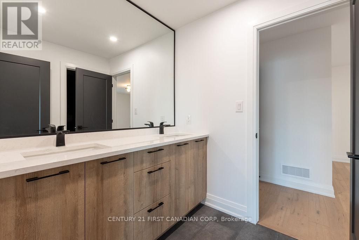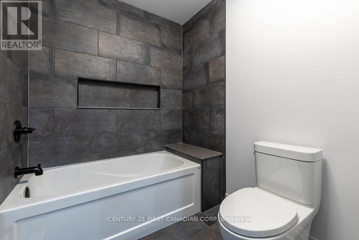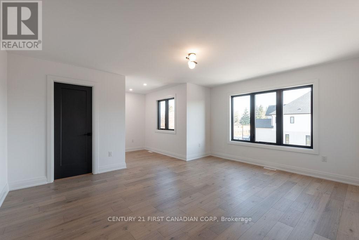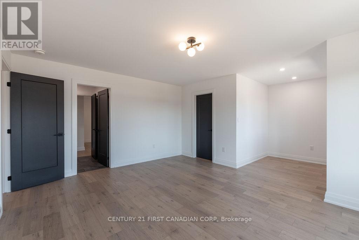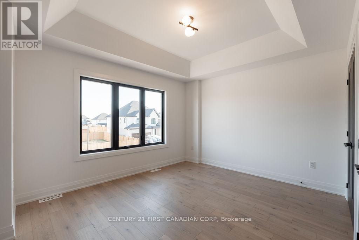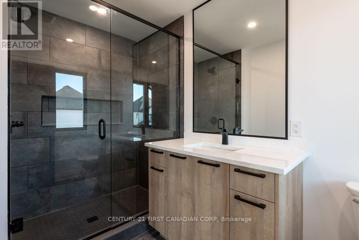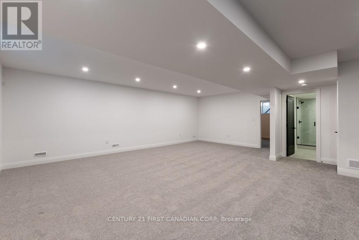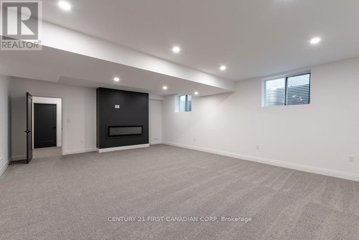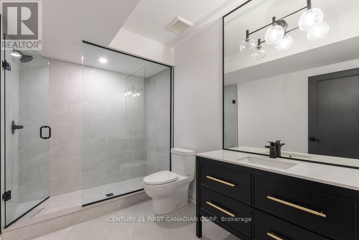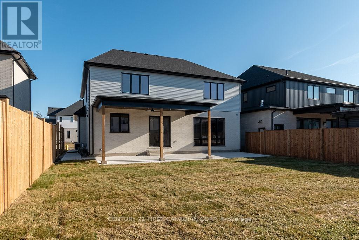5 Bedroom
5 Bathroom
Fireplace
Central Air Conditioning
Forced Air
$1,629,000
Welcome to 7230 Silver Creek Circle, the epitome of luxury living in Silver Leaf Estates. The brand new custom built home boasts over 4,500 square feet, 4 oversized bedrooms, 5 bathrooms, custom GCW kitchen, upgraded appliances, and the finest finishes with no detail spared. When you first walk in the front door you'll experience the DeebCo difference with the grand arched hallways, 10 foot ceilings, and the abundance of natural light throughout the main floor. The heart of this home is breathtaking custom kitchen, where you can cook and entertain in style. Enjoy top-of-the-line appliances, plenty of counter space, a hidden walk in pantry, crown moulding throughout, and a stunning waterfall quartz island. The primary bedroom is a true sanctuary! Enjoy a wainscotting feature wall, upgraded lighting, a luxury premier ensuite, additional vanity and makeup area, and the walk in closet of your dreams. The high end finishes throughout the house, from the fixtures to the flooring, showcase nothing but the best. This home was built with quality, integrity, and luxury from top to bottom. Dont miss your chance to make it yours today. (id:12178)
Property Details
|
MLS® Number
|
X8259804 |
|
Property Type
|
Single Family |
|
Community Name
|
South V |
|
Parking Space Total
|
6 |
Building
|
Bathroom Total
|
5 |
|
Bedrooms Above Ground
|
4 |
|
Bedrooms Below Ground
|
1 |
|
Bedrooms Total
|
5 |
|
Basement Development
|
Finished |
|
Basement Type
|
Full (finished) |
|
Construction Style Attachment
|
Detached |
|
Cooling Type
|
Central Air Conditioning |
|
Exterior Finish
|
Brick, Stucco |
|
Fireplace Present
|
Yes |
|
Heating Fuel
|
Natural Gas |
|
Heating Type
|
Forced Air |
|
Stories Total
|
2 |
|
Type
|
House |
Land
|
Acreage
|
No |
|
Size Irregular
|
53.34 X 121.65 Ft |
|
Size Total Text
|
53.34 X 121.65 Ft |
Rooms
| Level |
Type |
Length |
Width |
Dimensions |
|
Second Level |
Bedroom |
4.19 m |
4.39 m |
4.19 m x 4.39 m |
|
Second Level |
Bedroom |
5.05 m |
6.32 m |
5.05 m x 6.32 m |
|
Second Level |
Bathroom |
|
|
Measurements not available |
|
Second Level |
Bedroom |
3.78 m |
6.35 m |
3.78 m x 6.35 m |
|
Second Level |
Primary Bedroom |
5.87 m |
5.28 m |
5.87 m x 5.28 m |
|
Second Level |
Bathroom |
|
|
Measurements not available |
|
Second Level |
Laundry Room |
3.02 m |
3.38 m |
3.02 m x 3.38 m |
|
Lower Level |
Recreational, Games Room |
7.85 m |
7.72 m |
7.85 m x 7.72 m |
|
Main Level |
Office |
4.6 m |
3.71 m |
4.6 m x 3.71 m |
|
Main Level |
Dining Room |
3.71 m |
5.99 m |
3.71 m x 5.99 m |
|
Main Level |
Living Room |
4.27 m |
5.99 m |
4.27 m x 5.99 m |
|
Main Level |
Kitchen |
5.05 m |
3.71 m |
5.05 m x 3.71 m |
https://www.realtor.ca/real-estate/26784948/7230-silver-creek-circ-e-london-south-v

