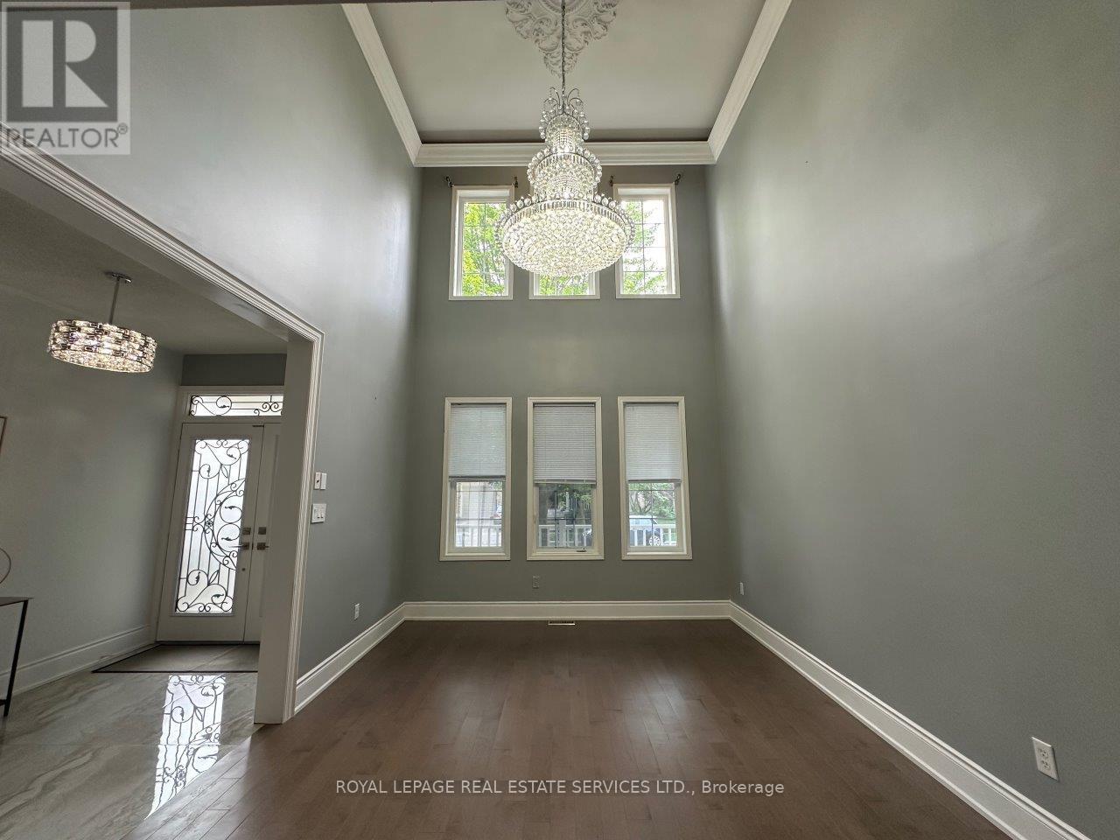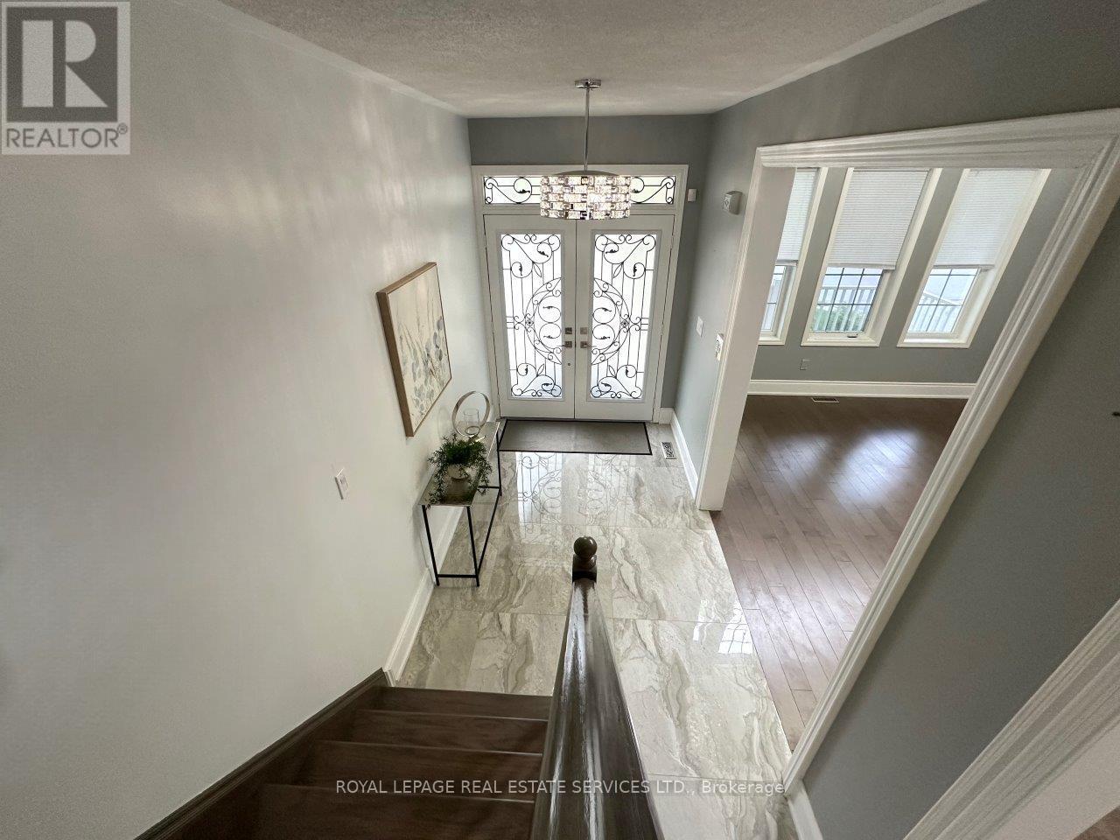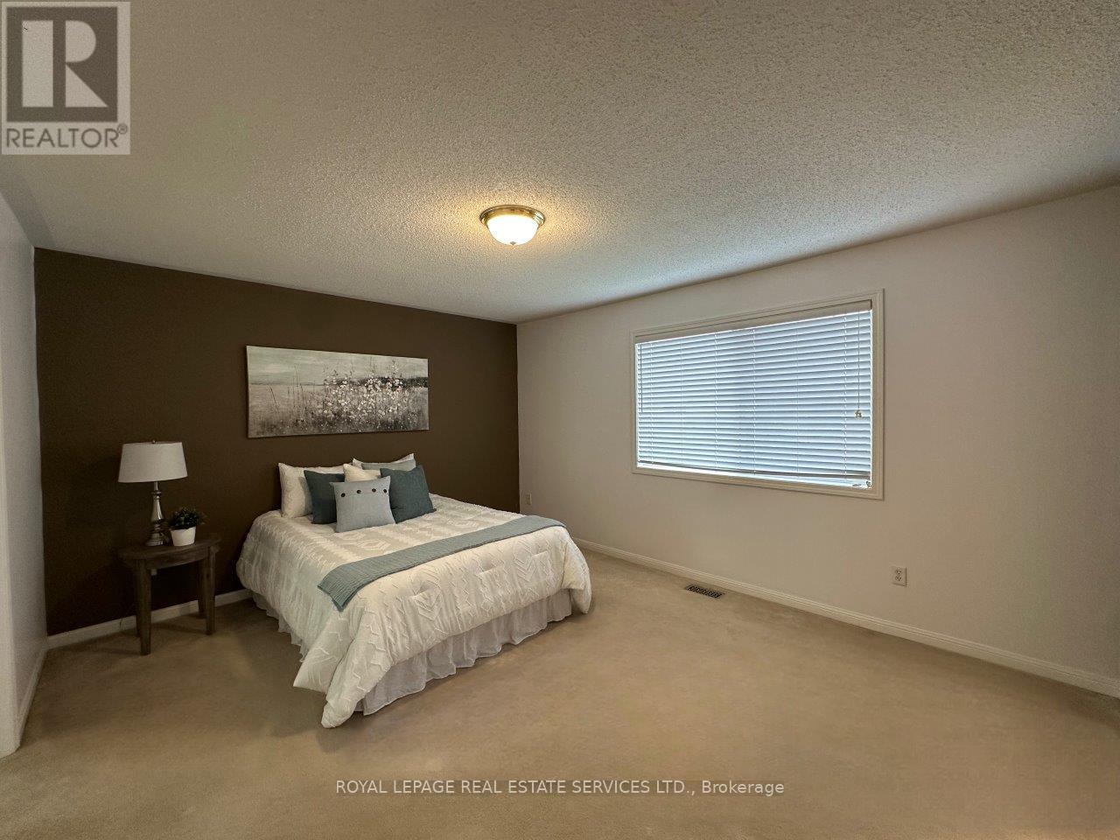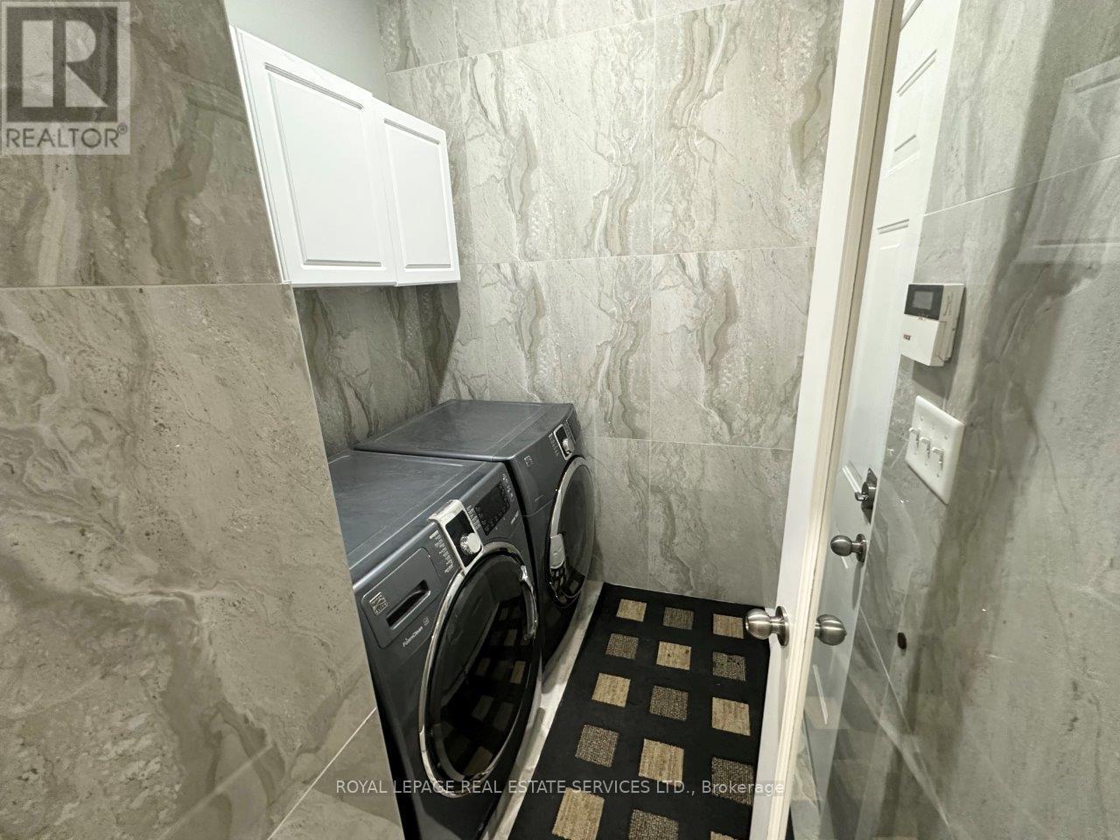4 Bedroom
4 Bathroom
Fireplace
Central Air Conditioning
Forced Air
$1,449,000
Gorgeous super clean 4BR 4 bath Mattamy with modern upgrades throughout incl. Chef's Kitchen, stainless appls., quartz, stunning tiling/backsplash and a fantastic layout w/center island that lends to function and convenience. Walk out to backyard. Family room open concept to Kitchen, hardwood flooring, cozy gas fireplace. Bright spacious Living/Dining rooms w/ambient lighting in Cathedral ceiling, chandeliers. Main Floor laundry w/garage access. Wood staircase leads to bright upper level with Open concept Loft, California shutters, Large master with 5pc ensuite, 4 oversized bedrooms plenty of room for the entire family. Fully finished basement with 3pc bath, media, rec room, storage. Park 4 cars in driveway, no sidewalk. Move in and enjoy this beautiful family home in the highly desireable quiet Beaty Community, East Milton location skip the traffic just minute to HWY and all conveniences at your doorstep. **** EXTRAS **** Include all exiting appliances, fridge, stove, microwave, dishwasher, washer & dryer, all window coverings, all ELF' S, chandelier, gas fireplace, AGDO, fully fenced yard. (id:12178)
Property Details
|
MLS® Number
|
W8413140 |
|
Property Type
|
Single Family |
|
Community Name
|
Beaty |
|
Amenities Near By
|
Park, Public Transit, Place Of Worship, Schools |
|
Features
|
Sump Pump |
|
Parking Space Total
|
5 |
Building
|
Bathroom Total
|
4 |
|
Bedrooms Above Ground
|
4 |
|
Bedrooms Total
|
4 |
|
Appliances
|
Garage Door Opener Remote(s) |
|
Basement Development
|
Finished |
|
Basement Type
|
N/a (finished) |
|
Construction Style Attachment
|
Detached |
|
Cooling Type
|
Central Air Conditioning |
|
Exterior Finish
|
Brick, Concrete |
|
Fireplace Present
|
Yes |
|
Foundation Type
|
Poured Concrete |
|
Heating Fuel
|
Natural Gas |
|
Heating Type
|
Forced Air |
|
Stories Total
|
2 |
|
Type
|
House |
|
Utility Water
|
Municipal Water |
Parking
Land
|
Acreage
|
No |
|
Land Amenities
|
Park, Public Transit, Place Of Worship, Schools |
|
Sewer
|
Sanitary Sewer |
|
Size Irregular
|
45.96 X 80.38 Ft ; 46.01 Ft X 81.62 Ft X46.03 Ft X 80.50 Ft |
|
Size Total Text
|
45.96 X 80.38 Ft ; 46.01 Ft X 81.62 Ft X46.03 Ft X 80.50 Ft |
Rooms
| Level |
Type |
Length |
Width |
Dimensions |
|
Basement |
Media |
5.43 m |
3.32 m |
5.43 m x 3.32 m |
|
Basement |
Recreational, Games Room |
10.16 m |
3.45 m |
10.16 m x 3.45 m |
|
Main Level |
Living Room |
6.7 m |
3.54 m |
6.7 m x 3.54 m |
|
Main Level |
Dining Room |
6.7 m |
3.54 m |
6.7 m x 3.54 m |
|
Main Level |
Kitchen |
6.49 m |
3.63 m |
6.49 m x 3.63 m |
|
Main Level |
Family Room |
5.15 m |
3.63 m |
5.15 m x 3.63 m |
|
Main Level |
Laundry Room |
|
|
Measurements not available |
|
Upper Level |
Primary Bedroom |
4.54 m |
3.63 m |
4.54 m x 3.63 m |
|
Upper Level |
Loft |
3.63 m |
3.56 m |
3.63 m x 3.56 m |
|
Upper Level |
Bedroom 2 |
3.99 m |
3.48 m |
3.99 m x 3.48 m |
|
Upper Level |
Bedroom 3 |
3.42 m |
3.03 m |
3.42 m x 3.03 m |
|
Upper Level |
Bedroom 4 |
3.63 m |
3.56 m |
3.63 m x 3.56 m |
https://www.realtor.ca/real-estate/27005129/721-walsh-avenue-n-milton-beaty


































