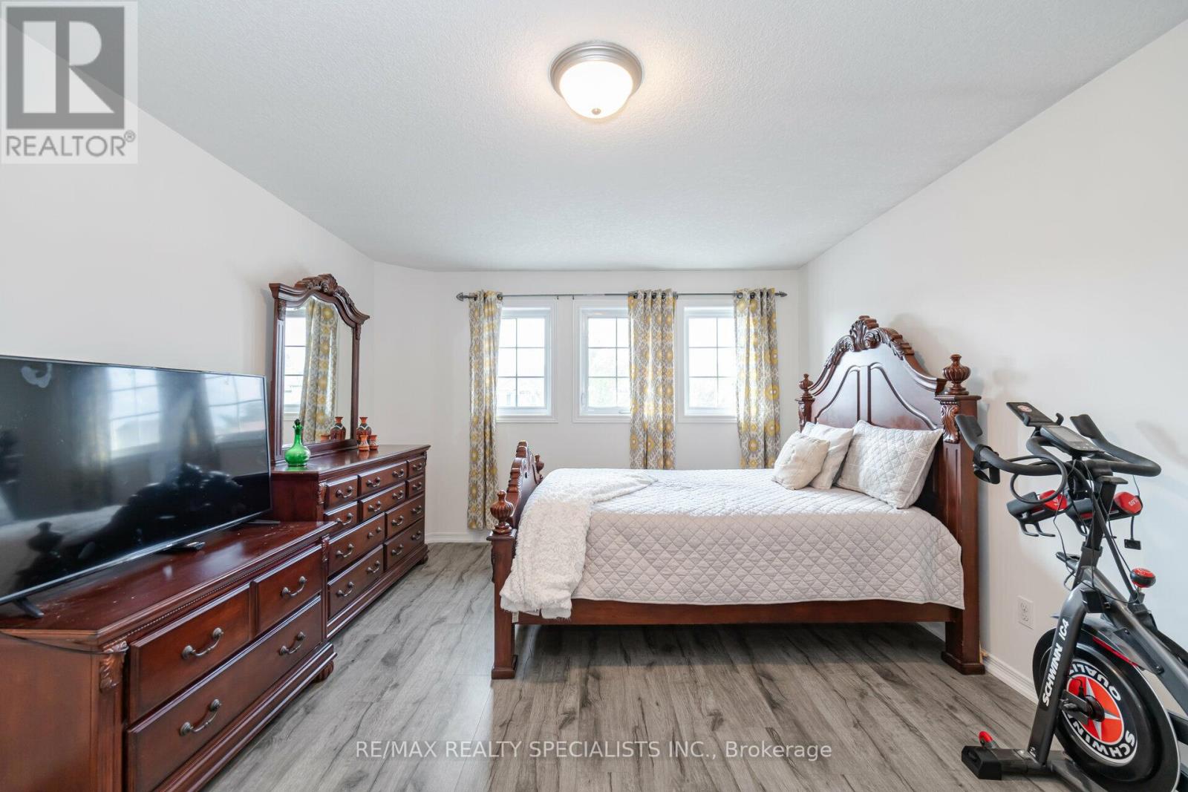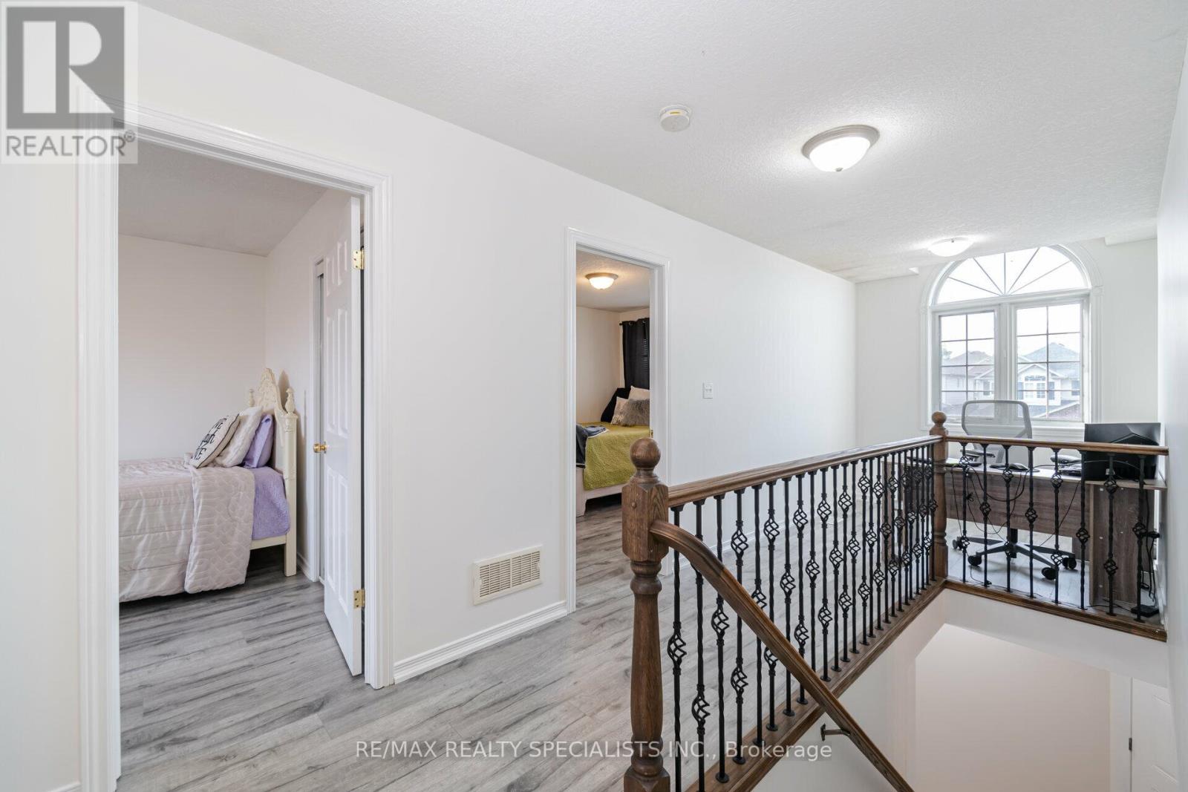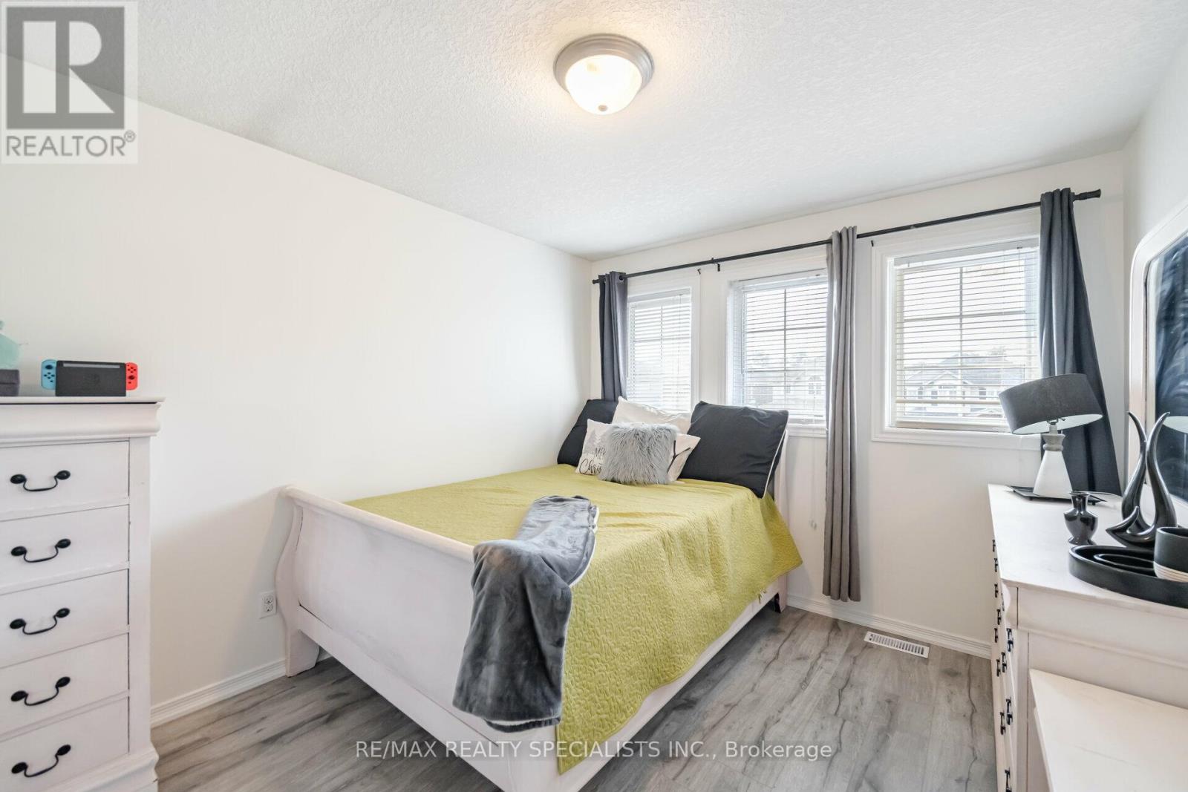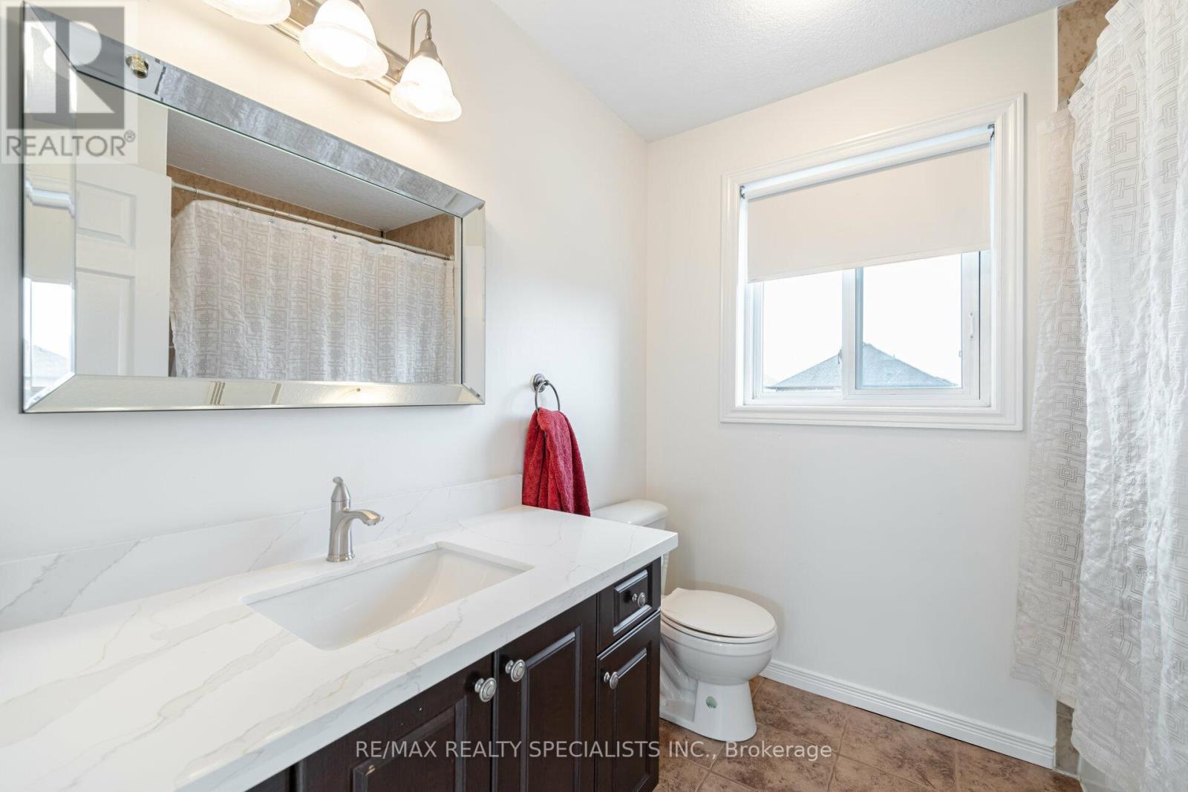3 Bedroom
3 Bathroom
Central Air Conditioning
Forced Air
$849,900
Welcome To This Spacious Open Concept 3 Bedroom, 3 Bath Home Situated On A Premium Lot With AWalk-Out Basement In Desirable Greengate Village! This Property Features An Abundance Of NaturalLight With 9Ft Ceiling An Open Concept Layout, With Formal Dining Room, Great Room, Kitchen With NewQuartz Countertop, Eat-In Breakfast Area With A Walk-Out To A Desk With Additional EntertainmentSpace For Those Larger Gathering. Upstairs Features New Laminate Floor Throughout, A Spacious MasterBedroom, With W/I Closet And 4pc Bath, Office Nook & 2 Additional Good size Bedrooms. PartiallyFinished Basement With Race Walk-Out Feature To A Premium Fully Fenced Yard Perfect For SummerBarbecues And Outdoor Gatherings. Located Just Steps From All Amenities, Shopping, Schools, BusRoutes And More. Don't Miss This Opportunity. (id:12178)
Property Details
|
MLS® Number
|
X8470138 |
|
Property Type
|
Single Family |
|
Amenities Near By
|
Schools |
|
Parking Space Total
|
4 |
Building
|
Bathroom Total
|
3 |
|
Bedrooms Above Ground
|
3 |
|
Bedrooms Total
|
3 |
|
Appliances
|
Garage Door Opener Remote(s), Dishwasher, Dryer, Refrigerator, Stove, Washer |
|
Basement Development
|
Partially Finished |
|
Basement Features
|
Walk Out |
|
Basement Type
|
N/a (partially Finished) |
|
Construction Style Attachment
|
Detached |
|
Cooling Type
|
Central Air Conditioning |
|
Exterior Finish
|
Brick |
|
Foundation Type
|
Poured Concrete |
|
Heating Fuel
|
Natural Gas |
|
Heating Type
|
Forced Air |
|
Stories Total
|
2 |
|
Type
|
House |
|
Utility Water
|
Municipal Water |
Parking
Land
|
Acreage
|
No |
|
Land Amenities
|
Schools |
|
Sewer
|
Sanitary Sewer |
|
Size Irregular
|
39.77 X 134.6 Ft |
|
Size Total Text
|
39.77 X 134.6 Ft |
Rooms
| Level |
Type |
Length |
Width |
Dimensions |
|
Second Level |
Primary Bedroom |
6.38 m |
3.66 m |
6.38 m x 3.66 m |
|
Second Level |
Bedroom 2 |
4.18 m |
2.78 m |
4.18 m x 2.78 m |
|
Second Level |
Bedroom 3 |
4.08 m |
2.78 m |
4.08 m x 2.78 m |
|
Second Level |
Bathroom |
|
|
Measurements not available |
|
Main Level |
Dining Room |
4.42 m |
3.66 m |
4.42 m x 3.66 m |
|
Main Level |
Great Room |
5.27 m |
4.61 m |
5.27 m x 4.61 m |
|
Main Level |
Kitchen |
5.39 m |
3.14 m |
5.39 m x 3.14 m |
|
Main Level |
Eating Area |
4.72 m |
2.74 m |
4.72 m x 2.74 m |
|
Main Level |
Laundry Room |
|
|
Measurements not available |
https://www.realtor.ca/real-estate/27080726/72-hinrichs-crescent-cambridge











































