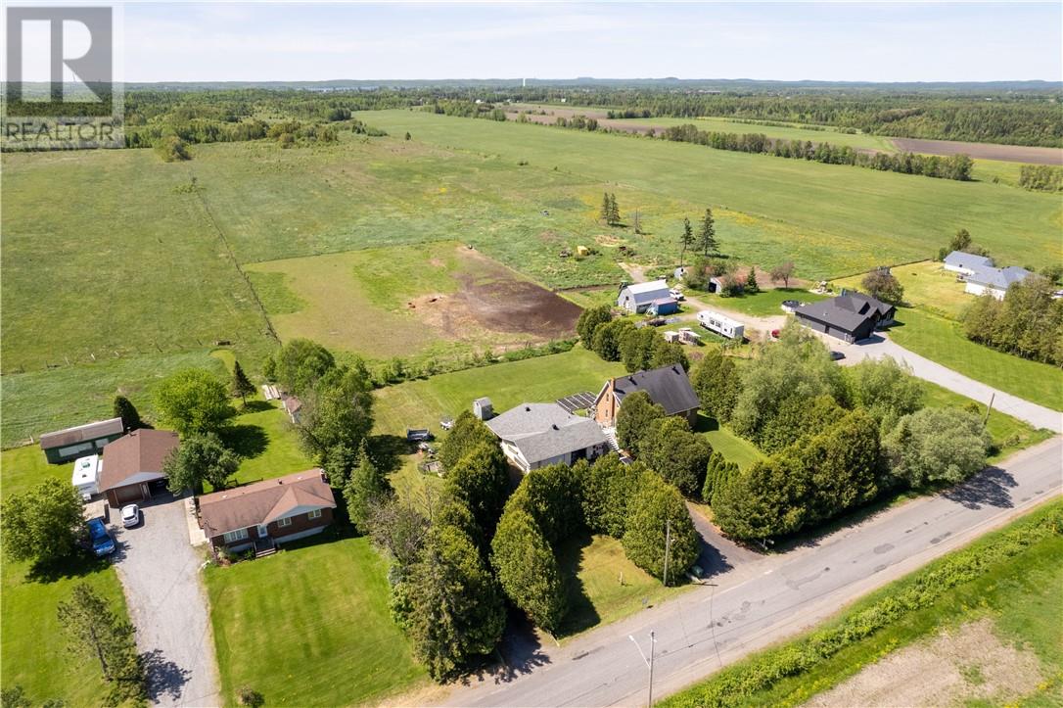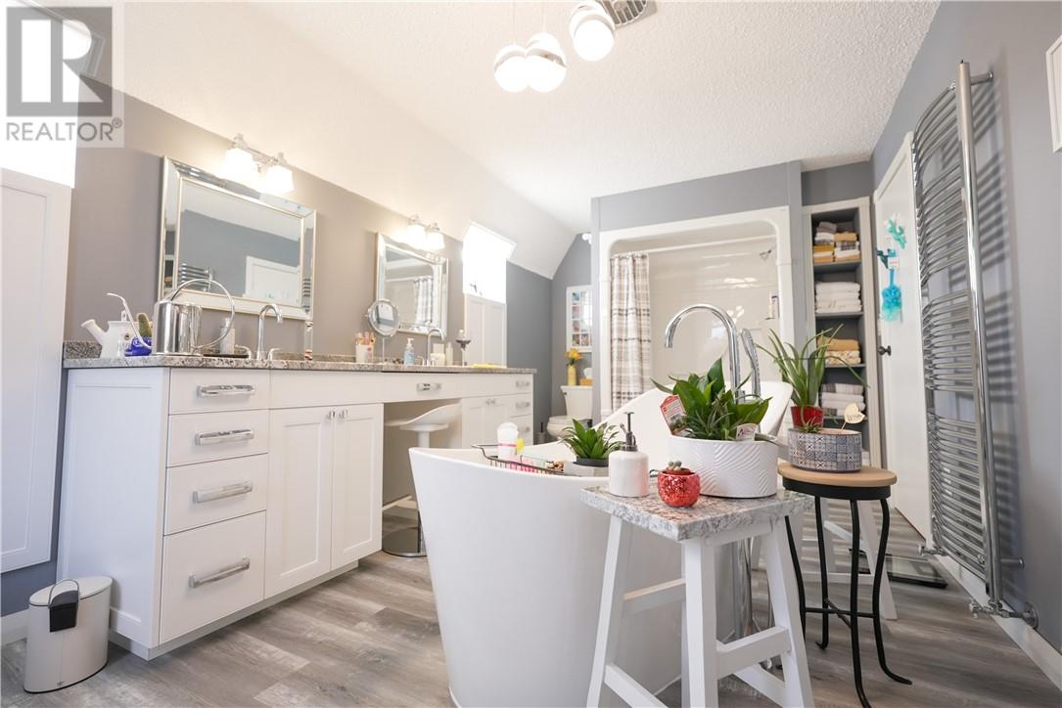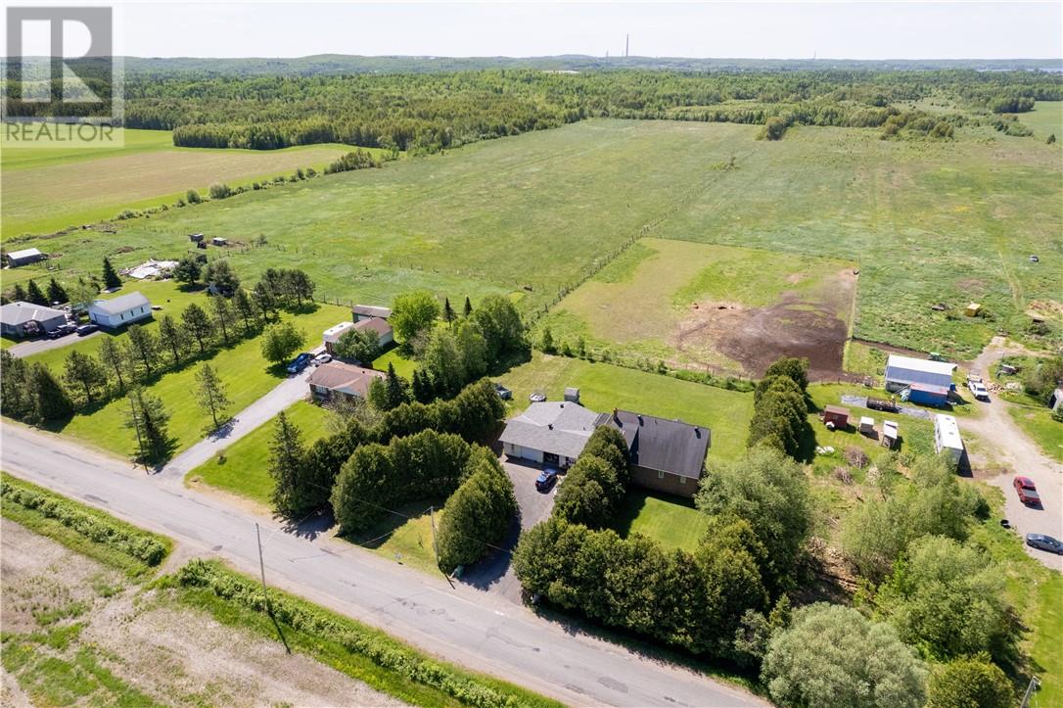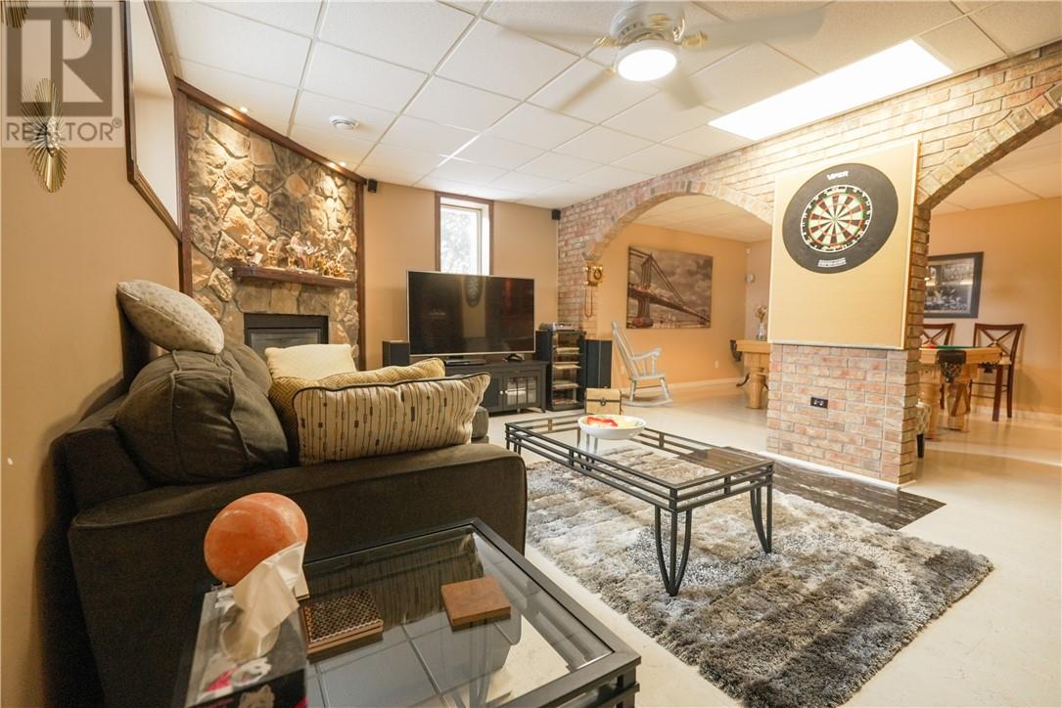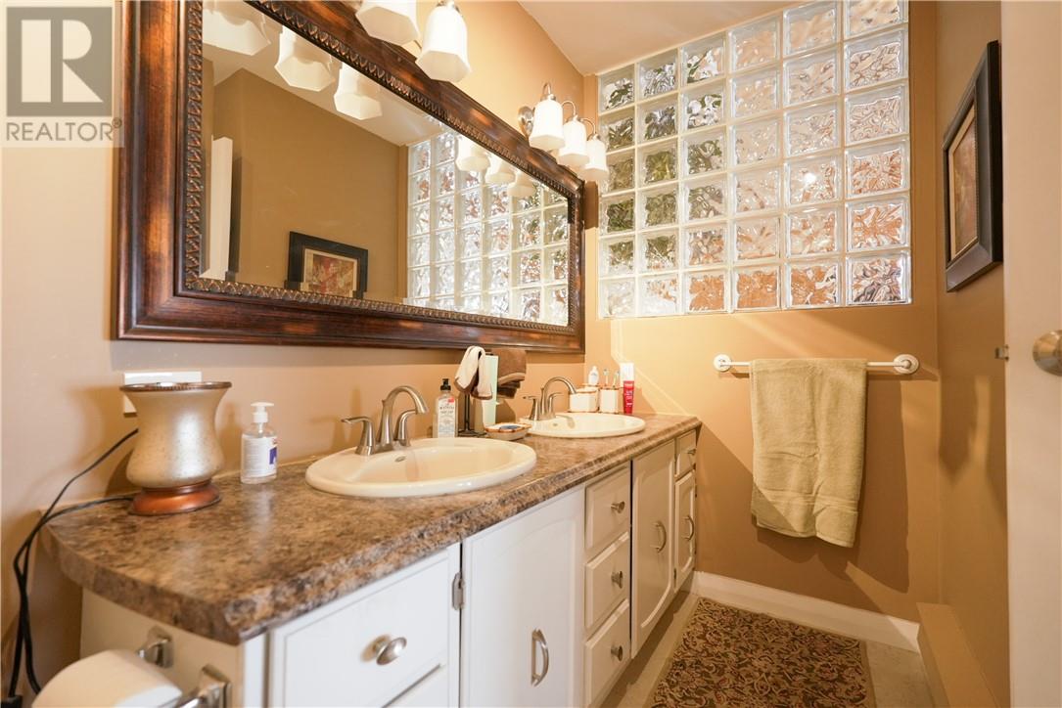3 Bedroom
2 Bathroom
2 Level
Fireplace
Central Air Conditioning
Boiler
Acreage
Fruit Trees/shrubs
$799,999
This COUNTRY HOME is set on a one-acre lot with mature cedar trees which provides a great deal of privacy. This home has many modern upgrades. This home features a dream custom kitchen with many cupboards including two large islands, it's truly a cooks' envy. In the kitchen, dining room, you view the spacious sunken living room. The open concept throughout these areas provides excellent communication with the cook. The upper floor includes a large primary bedroom/fireplace, and a large walk-in closet and a separate dream bathroom with granite counter top and soaker tub and much more. The lower level is completely open, separated into two rooms with a brick archway. It is currently set up as a game area, perfect for a pool table. It includes a fireplace, cabinet area with sink and small fridge (includes 2 small wine fridges) great for entertaining. There is a large deck off the kitchen/dining room built with composite materials and glass railings, it is an ideal place to relax with your morning coffee while enjoying the serenity sounds of nature. Truly a mans dream with a large (40' x 40') heated 4 bay garage featuring 100amp electrical service (includes garage openers). Both the house and the garage have central vacuums. This home is one in a million and has so much to offer... a MUST see. (id:12178)
Property Details
|
MLS® Number
|
2115583 |
|
Property Type
|
Single Family |
|
Amenities Near By
|
Golf Course, Park, Playground |
|
Community Features
|
Quiet Area, Rural Setting, School Bus |
|
Equipment Type
|
None |
|
Rental Equipment Type
|
None |
|
Road Type
|
Paved Road |
|
Storage Type
|
Storage Shed |
|
Structure
|
Patio(s), Workshop |
Building
|
Bathroom Total
|
2 |
|
Bedrooms Total
|
3 |
|
Architectural Style
|
2 Level |
|
Basement Type
|
Full |
|
Cooling Type
|
Central Air Conditioning |
|
Exterior Finish
|
Brick |
|
Fire Protection
|
Alarm System, Security System, Smoke Detectors |
|
Fireplace Fuel
|
Gas |
|
Fireplace Present
|
Yes |
|
Fireplace Total
|
1 |
|
Fireplace Type
|
Decorative |
|
Flooring Type
|
Cork, Hardwood, Vinyl |
|
Foundation Type
|
Block |
|
Heating Type
|
Boiler |
|
Roof Material
|
Asphalt Shingle |
|
Roof Style
|
Unknown |
|
Stories Total
|
2 |
|
Type
|
House |
|
Utility Water
|
Sand Point |
Parking
Land
|
Acreage
|
Yes |
|
Land Amenities
|
Golf Course, Park, Playground |
|
Landscape Features
|
Fruit Trees/shrubs |
|
Sewer
|
Septic System |
|
Size Total Text
|
1 - 3 Acres |
|
Zoning Description
|
Ru |
Rooms
| Level |
Type |
Length |
Width |
Dimensions |
|
Second Level |
Storage |
|
|
3 x 15 |
|
Second Level |
Storage |
|
|
5 x 9 |
|
Second Level |
Bathroom |
|
|
10 x 18 |
|
Second Level |
Bedroom |
|
|
16 x 16 |
|
Lower Level |
Den |
|
|
16 x 16 |
|
Lower Level |
Storage |
|
|
6 x 12 |
|
Lower Level |
Laundry Room |
|
|
6 x 12 |
|
Lower Level |
Recreational, Games Room |
|
|
24 x 26 |
|
Main Level |
Foyer |
|
|
12 x 12 |
|
Main Level |
Bathroom |
|
|
7 x 14 |
|
Main Level |
Bedroom |
|
|
12 x 12 |
|
Main Level |
Bedroom |
|
|
12 x 12 |
|
Main Level |
Living Room |
|
|
16 x 18 |
|
Main Level |
Dining Room |
|
|
12 x 12 |
|
Main Level |
Kitchen |
|
|
12 x 12 |
https://www.realtor.ca/real-estate/26636088/715-bonin-street-azilda






