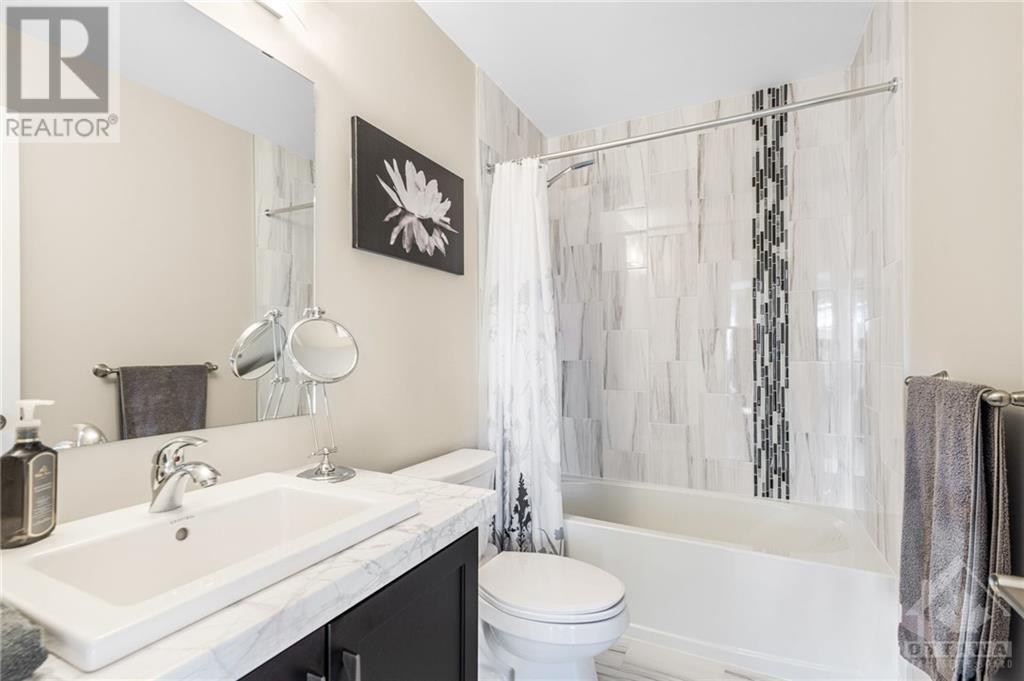3 Bedroom
3 Bathroom
Fireplace
Central Air Conditioning
Forced Air
$699,900
Welcome to this bright and spacious 3 bed- 3 bath Semi Detached home with DOUBLE CAR GARAGE in the heart of Russell. Step into the inviting open concept great room, dining room and kitchen where you will find 9' ceilings, a large island, SS appliances, tons of counter space, & generous walk-in pantry. This is the ultimate space for gathering with family to cook meals, dine & warm up around the cozy gas fireplace. The second floor brings you a Primary bedroom with a luxurious ensuite, providing your own private retreat and laundry room for added convenience to daily chores. The fully finished basement offers a fantastic rec room, ideal for entertainment or relaxation. Outside, enjoy the spacious deck in a fenced yard, perfect for your summer BBQ. Pride of ownership is prevails throughout this home. Nearby amenities include outdoor recreation, schools, eateries and shopping. This home combines style, comfort, and functionality, making it a MUST SEE!! 24 hours irrevocable on all offers. (id:12178)
Property Details
|
MLS® Number
|
1389230 |
|
Property Type
|
Single Family |
|
Neigbourhood
|
Sunset Flats |
|
Amenities Near By
|
Recreation Nearby, Shopping |
|
Community Features
|
Family Oriented, School Bus |
|
Features
|
Automatic Garage Door Opener |
|
Parking Space Total
|
6 |
|
Structure
|
Deck, Patio(s) |
Building
|
Bathroom Total
|
3 |
|
Bedrooms Above Ground
|
3 |
|
Bedrooms Total
|
3 |
|
Appliances
|
Refrigerator, Dishwasher, Dryer, Hood Fan, Microwave, Stove, Washer, Blinds |
|
Basement Development
|
Finished |
|
Basement Type
|
Full (finished) |
|
Constructed Date
|
2021 |
|
Construction Style Attachment
|
Semi-detached |
|
Cooling Type
|
Central Air Conditioning |
|
Exterior Finish
|
Stone, Siding |
|
Fireplace Present
|
Yes |
|
Fireplace Total
|
1 |
|
Fixture
|
Drapes/window Coverings |
|
Flooring Type
|
Hardwood, Laminate, Ceramic |
|
Foundation Type
|
Poured Concrete |
|
Half Bath Total
|
1 |
|
Heating Fuel
|
Natural Gas |
|
Heating Type
|
Forced Air |
|
Stories Total
|
2 |
|
Type
|
House |
|
Utility Water
|
Municipal Water |
Parking
Land
|
Acreage
|
No |
|
Fence Type
|
Fenced Yard |
|
Land Amenities
|
Recreation Nearby, Shopping |
|
Sewer
|
Municipal Sewage System |
|
Size Depth
|
109 Ft ,11 In |
|
Size Frontage
|
34 Ft ,7 In |
|
Size Irregular
|
34.61 Ft X 109.91 Ft |
|
Size Total Text
|
34.61 Ft X 109.91 Ft |
|
Zoning Description
|
Residential |
Rooms
| Level |
Type |
Length |
Width |
Dimensions |
|
Second Level |
Primary Bedroom |
|
|
13'7" x 14'0" |
|
Second Level |
4pc Ensuite Bath |
|
|
Measurements not available |
|
Second Level |
Full Bathroom |
|
|
Measurements not available |
|
Second Level |
Other |
|
|
Measurements not available |
|
Second Level |
Bedroom |
|
|
10'0" x 11'0" |
|
Second Level |
Bedroom |
|
|
10'0" x 13'1" |
|
Second Level |
Laundry Room |
|
|
Measurements not available |
|
Lower Level |
Recreation Room |
|
|
25'6" x 30'7" |
|
Lower Level |
Storage |
|
|
Measurements not available |
|
Main Level |
Kitchen |
|
|
10'5" x 13'1" |
|
Main Level |
Living Room/fireplace |
|
|
10'0" x 15'6" |
|
Main Level |
Dining Room |
|
|
10'2" x 20'2" |
|
Main Level |
Partial Bathroom |
|
|
Measurements not available |
https://www.realtor.ca/real-estate/26954603/712-azure-street-russell-sunset-flats

































