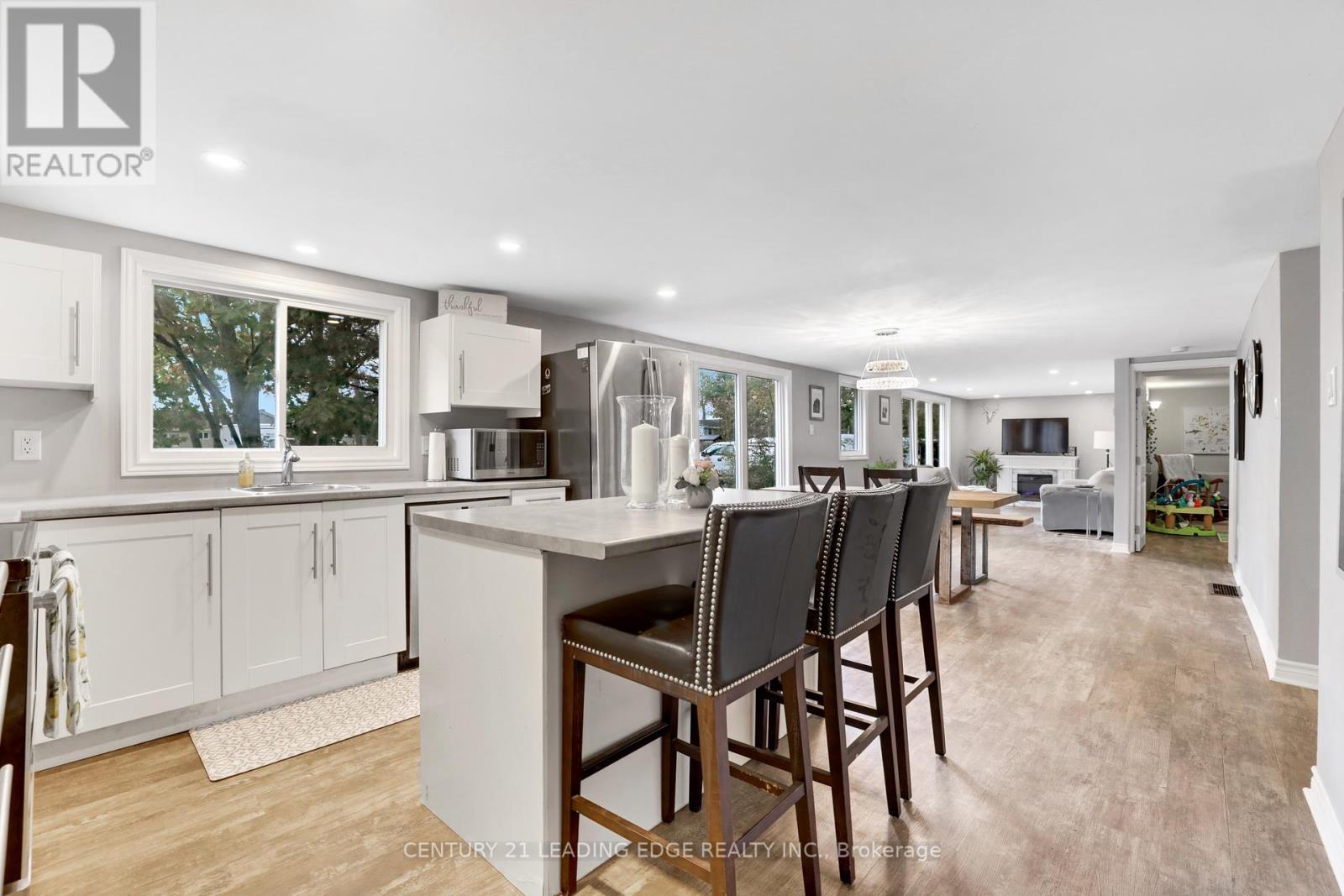3 Bedroom
1 Bathroom
Bungalow
Central Air Conditioning
Forced Air
$425,000
Enjoy country living in beautiful Constance Bay, Just steps away from a sandy beach on the Ottawa River. This Bungalow is open concept floor plan with large expansive windows all across front of the house. New fully fenced yard with complete privacy on a 87 x 324 ft lot, one of the largest in the area. This desirable property backs onto Torbolton forest and trails for year round outdoor activities. This spacious home has three large bedrooms, The primary has double oversized closets with built in lighting, The kitchen boasts a large island, perfect for entertaining. Pot lighting has been added in the living room. Convenient main floor laundry, The front entry mudroom could also be used as a bright sunroom, Parking available for 6 vehicles, Located within walking distance to everything Constance bay has to offer. You have the convenience of everything on one level. perfect for first time home owners or if you're wanting to downsize. This is the perfect opportunity (id:12178)
Property Details
|
MLS® Number
|
X8474104 |
|
Property Type
|
Single Family |
|
Community Name
|
West Carleton |
|
Amenities Near By
|
Beach, Place Of Worship |
|
Community Features
|
Community Centre |
|
Features
|
Wooded Area, Conservation/green Belt |
|
Parking Space Total
|
6 |
Building
|
Bathroom Total
|
1 |
|
Bedrooms Above Ground
|
3 |
|
Bedrooms Total
|
3 |
|
Appliances
|
Dishwasher, Dryer, Refrigerator, Stove, Washer |
|
Architectural Style
|
Bungalow |
|
Basement Type
|
Crawl Space |
|
Construction Style Attachment
|
Detached |
|
Cooling Type
|
Central Air Conditioning |
|
Exterior Finish
|
Vinyl Siding |
|
Foundation Type
|
Block |
|
Heating Fuel
|
Natural Gas |
|
Heating Type
|
Forced Air |
|
Stories Total
|
1 |
|
Type
|
House |
Land
|
Acreage
|
No |
|
Land Amenities
|
Beach, Place Of Worship |
|
Sewer
|
Septic System |
|
Size Irregular
|
87.96 X 324.56 Ft |
|
Size Total Text
|
87.96 X 324.56 Ft |
Rooms
| Level |
Type |
Length |
Width |
Dimensions |
|
Ground Level |
Primary Bedroom |
4.93 m |
4.8 m |
4.93 m x 4.8 m |
|
Ground Level |
Bedroom 2 |
5.52 m |
3.44 m |
5.52 m x 3.44 m |
|
Ground Level |
Bedroom 3 |
5.65 m |
2.88 m |
5.65 m x 2.88 m |
|
Ground Level |
Bathroom |
3.16 m |
1.89 m |
3.16 m x 1.89 m |
|
Ground Level |
Dining Room |
3.87 m |
3.81 m |
3.87 m x 3.81 m |
|
Ground Level |
Kitchen |
3.87 m |
4.81 m |
3.87 m x 4.81 m |
|
Ground Level |
Family Room |
2.9 m |
5.24 m |
2.9 m x 5.24 m |
|
Ground Level |
Utility Room |
0.98 m |
2.35 m |
0.98 m x 2.35 m |
|
Ground Level |
Mud Room |
4.52 m |
3.87 m |
4.52 m x 3.87 m |
https://www.realtor.ca/real-estate/27085466/711-bayview-drive-ottawa-west-carleton




























