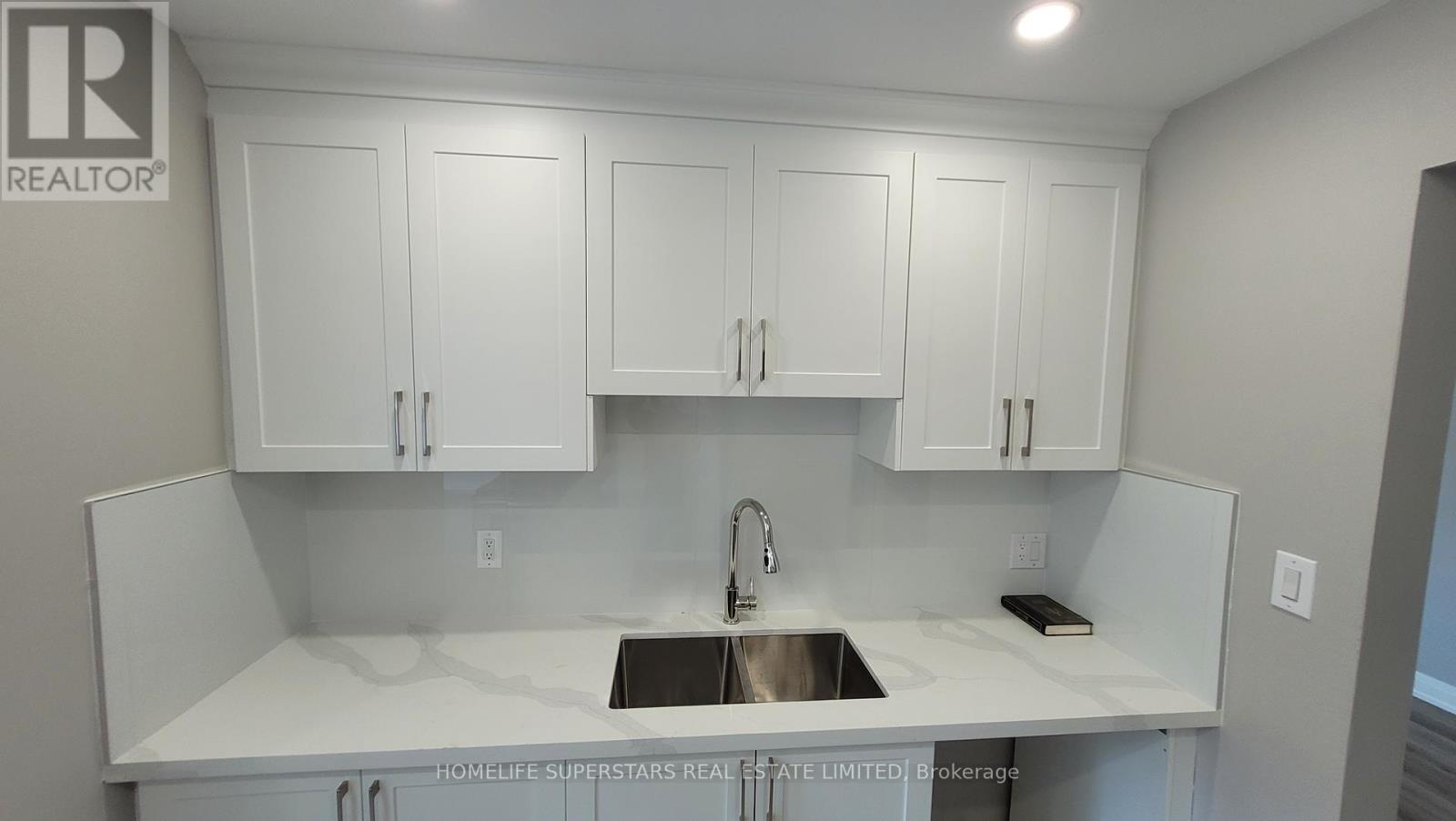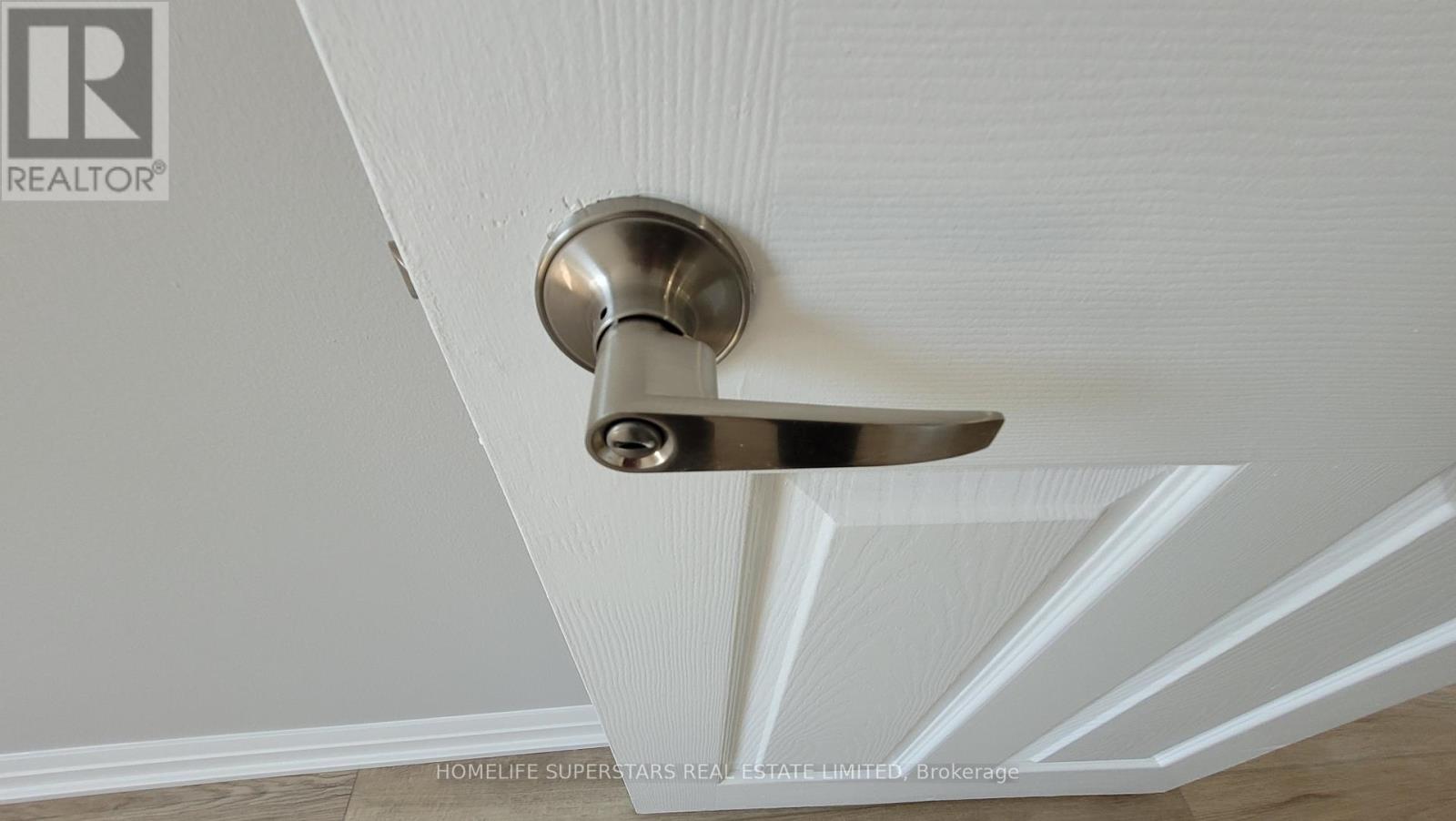6 Bedroom
2 Bathroom
Bungalow
Central Air Conditioning
Forced Air
$944,900
Beautifully renovated a few weeks ago, 3Br Bungalow Featuring 3Br LEGAL Bsmt Apt., Good Size Backyard, Conveniently Located On Bus Route, New both kitchens, New flooring all over, New both vanities/taps, New floor-shower tiles & taps in main washroom, New main floor Disk ceiling lights, New neutral paints all over, New front entrance door, Good windows, New door hand sets-Main floor, New all modern baseboards. **** EXTRAS **** 2 fridges, 2 stoves, laundry washer/dryer, 2 tool sheds in the back yard (id:12178)
Property Details
|
MLS® Number
|
W8490584 |
|
Property Type
|
Single Family |
|
Community Name
|
Brampton South |
|
Amenities Near By
|
Public Transit, Schools |
|
Features
|
Carpet Free |
|
Parking Space Total
|
3 |
Building
|
Bathroom Total
|
2 |
|
Bedrooms Above Ground
|
3 |
|
Bedrooms Below Ground
|
3 |
|
Bedrooms Total
|
6 |
|
Architectural Style
|
Bungalow |
|
Basement Features
|
Apartment In Basement, Separate Entrance |
|
Basement Type
|
N/a |
|
Construction Style Attachment
|
Semi-detached |
|
Cooling Type
|
Central Air Conditioning |
|
Exterior Finish
|
Brick |
|
Foundation Type
|
Concrete |
|
Heating Fuel
|
Natural Gas |
|
Heating Type
|
Forced Air |
|
Stories Total
|
1 |
|
Type
|
House |
|
Utility Water
|
Municipal Water |
Land
|
Acreage
|
No |
|
Land Amenities
|
Public Transit, Schools |
|
Sewer
|
Sanitary Sewer |
|
Size Irregular
|
30.5 X 100 Ft ; Legal Basement Apt. |
|
Size Total Text
|
30.5 X 100 Ft ; Legal Basement Apt. |
Rooms
| Level |
Type |
Length |
Width |
Dimensions |
|
Basement |
Bedroom 5 |
3.3 m |
3 m |
3.3 m x 3 m |
|
Basement |
Bedroom |
2.95 m |
2.7 m |
2.95 m x 2.7 m |
|
Basement |
Living Room |
4.5 m |
4 m |
4.5 m x 4 m |
|
Basement |
Dining Room |
4.5 m |
4 m |
4.5 m x 4 m |
|
Basement |
Kitchen |
2.9 m |
2.8 m |
2.9 m x 2.8 m |
|
Basement |
Bedroom 4 |
3.35 m |
3 m |
3.35 m x 3 m |
|
Main Level |
Living Room |
5.12 m |
3.17 m |
5.12 m x 3.17 m |
|
Main Level |
Dining Room |
2.64 m |
3.48 m |
2.64 m x 3.48 m |
|
Main Level |
Kitchen |
3.49 m |
2.75 m |
3.49 m x 2.75 m |
|
Main Level |
Primary Bedroom |
3.98 m |
3.58 m |
3.98 m x 3.58 m |
|
Main Level |
Bedroom 2 |
3.55 m |
2.73 m |
3.55 m x 2.73 m |
|
Main Level |
Bedroom 3 |
2.9 m |
2.63 m |
2.9 m x 2.63 m |
https://www.realtor.ca/real-estate/27108193/71-mcmurchy-avenue-s-brampton-brampton-south



















