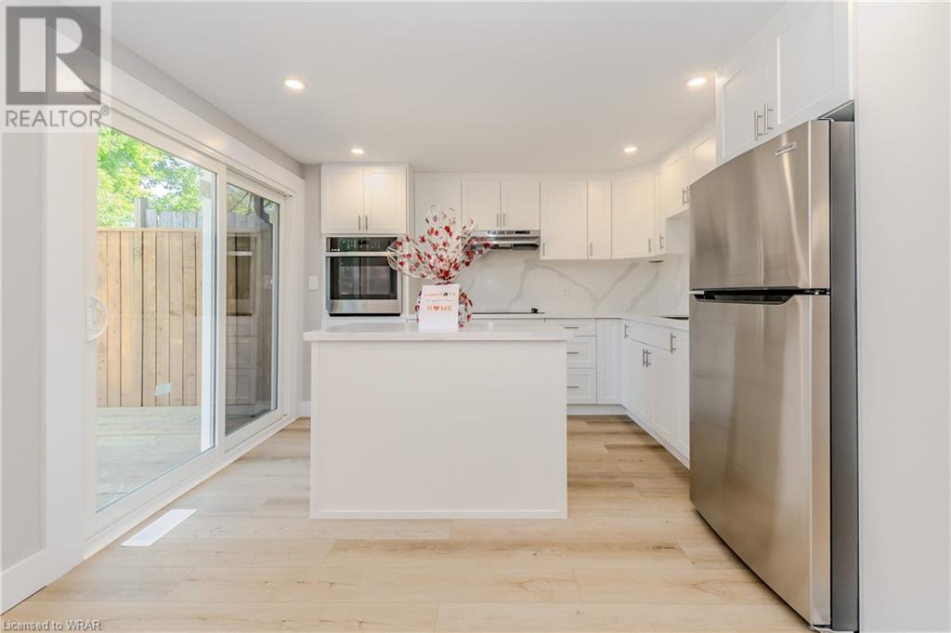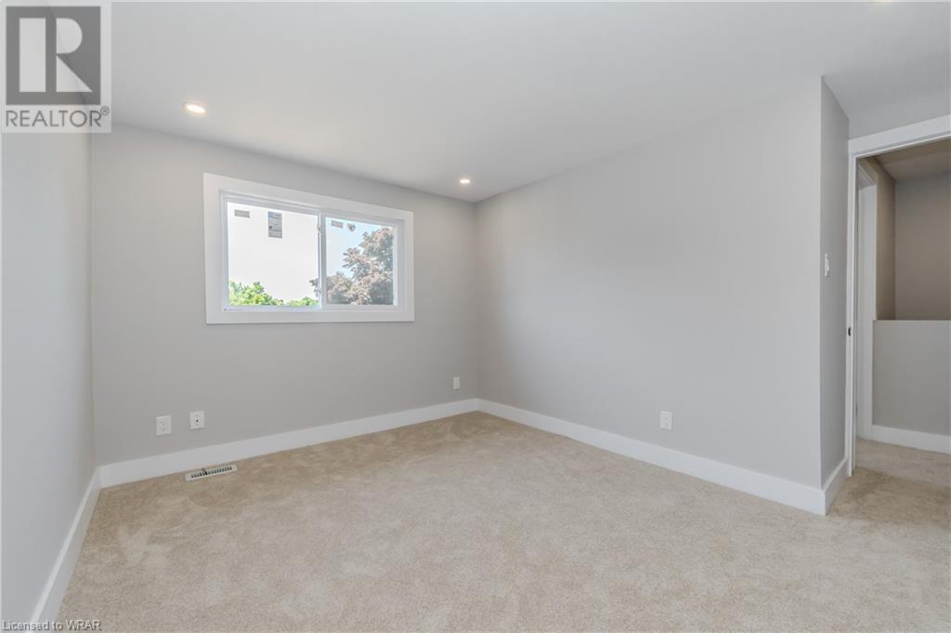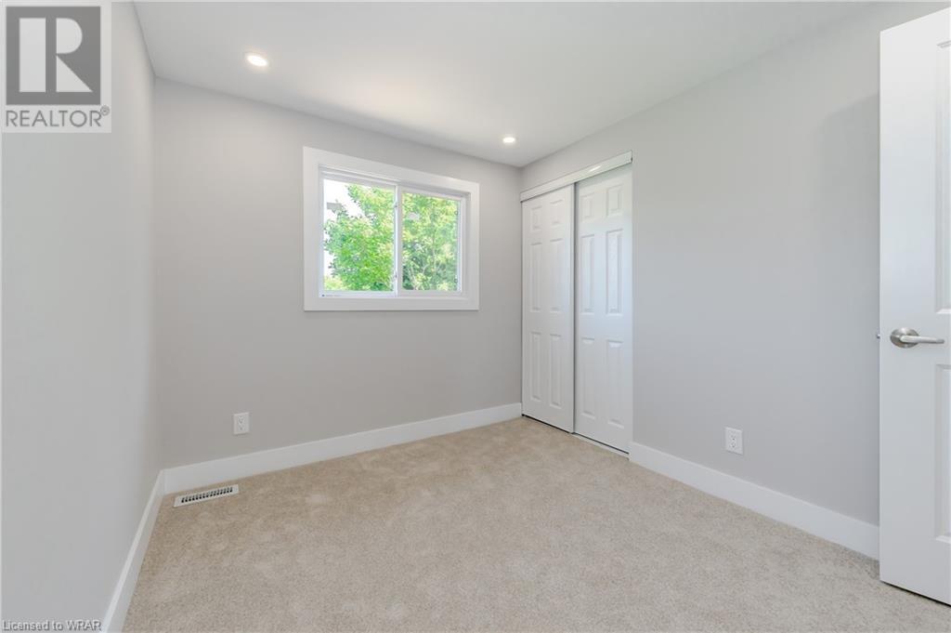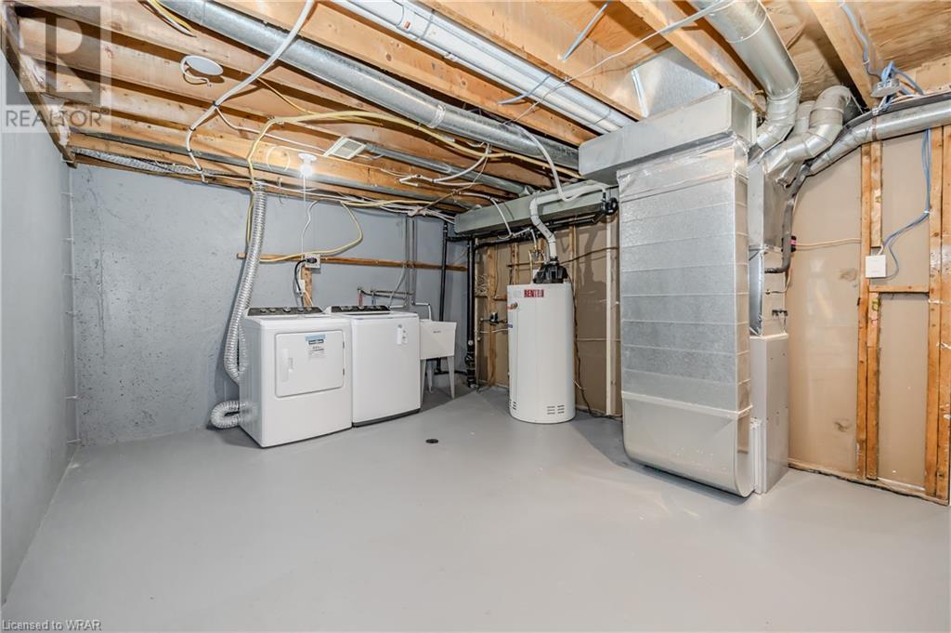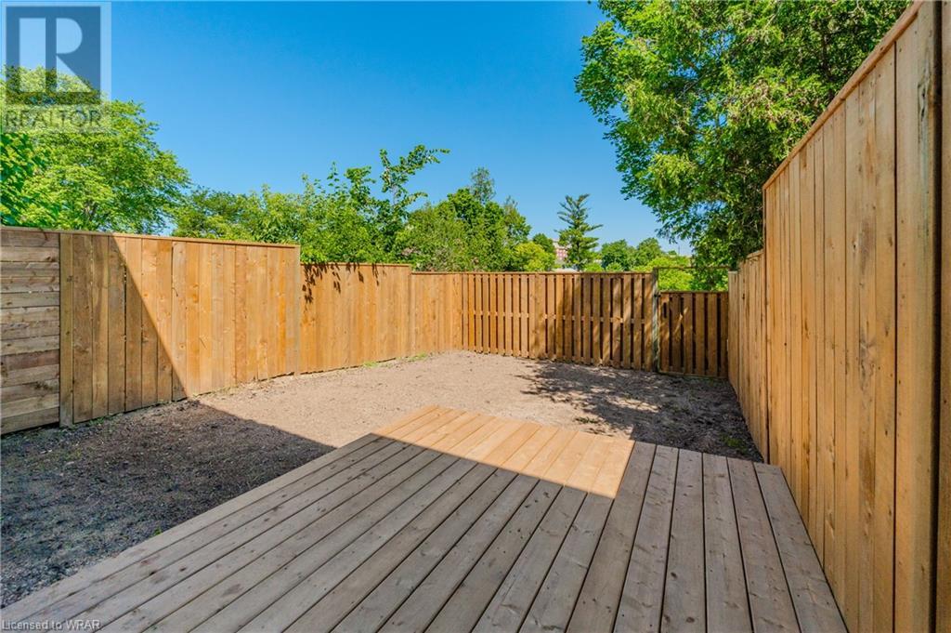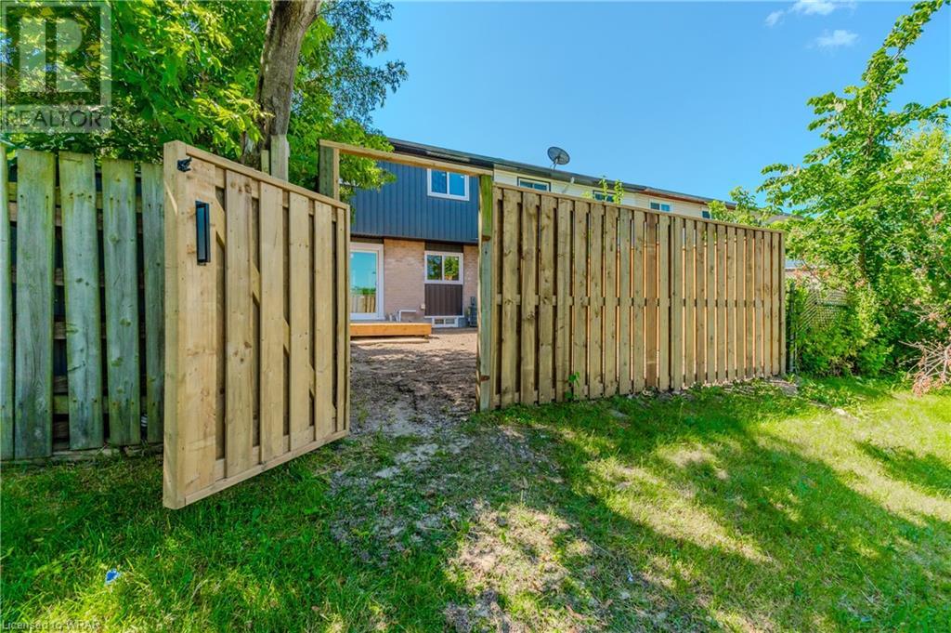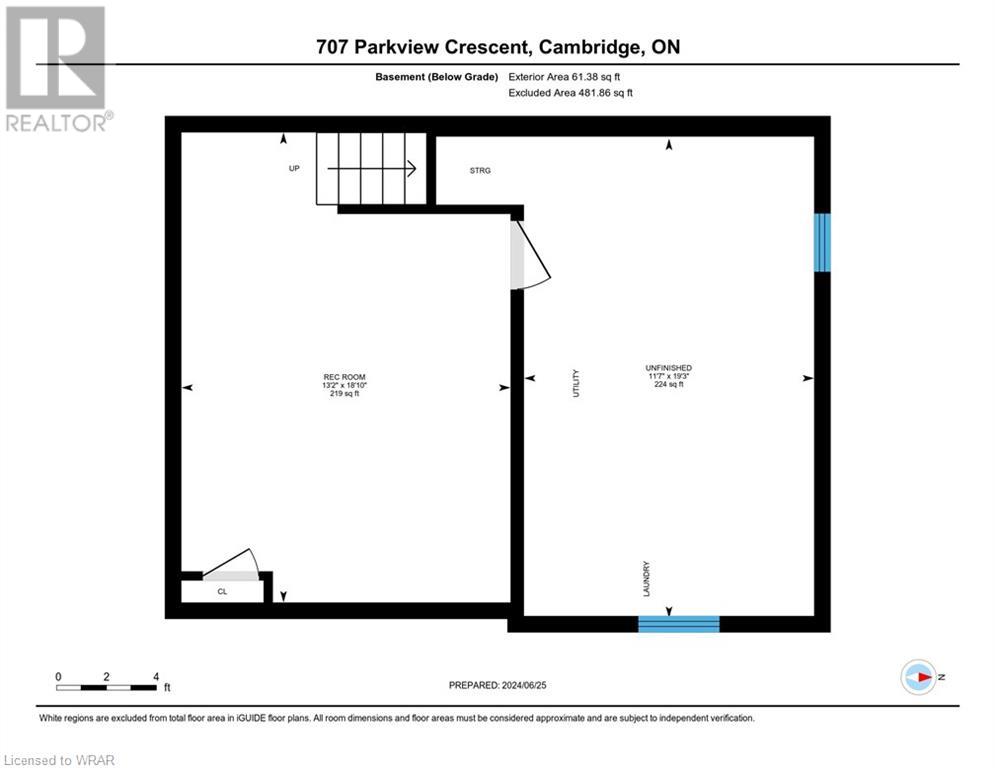4 Bedroom
1 Bathroom
1140 sqft
2 Level
Central Air Conditioning
Forced Air
$599,900
Freehold townhome! Professionally renovated top to bottom, it features an open concept main floor, 4 bedrooms and recroom. The custom kitchen has a built in oven, cooktop stove, kitchen island with built-in dishwasher, quartz countertops and sliders to a brand new deck and fenced yard. The main bath has been beautifully renovated. Include all new flooring, trim, LED pot lights, carpet, quartz countertops and plumbing fixtures. The home has been completely rewired with a new 100 amp breaker panel, ESA certificate available. The furnace and A/C are new. New windows, doors, siding and eavestrough. Brand new driveway. Plus its backs onto a park. It's all done, just move in! (id:12178)
Property Details
|
MLS® Number
|
40608597 |
|
Property Type
|
Single Family |
|
Amenities Near By
|
Park, Place Of Worship, Public Transit, Schools, Shopping |
|
Equipment Type
|
Water Heater |
|
Parking Space Total
|
2 |
|
Rental Equipment Type
|
Water Heater |
Building
|
Bathroom Total
|
1 |
|
Bedrooms Above Ground
|
4 |
|
Bedrooms Total
|
4 |
|
Appliances
|
Dishwasher, Dryer, Oven - Built-in, Refrigerator, Washer |
|
Architectural Style
|
2 Level |
|
Basement Development
|
Finished |
|
Basement Type
|
Full (finished) |
|
Constructed Date
|
1974 |
|
Construction Style Attachment
|
Attached |
|
Cooling Type
|
Central Air Conditioning |
|
Exterior Finish
|
Brick, Vinyl Siding |
|
Foundation Type
|
Poured Concrete |
|
Heating Fuel
|
Natural Gas |
|
Heating Type
|
Forced Air |
|
Stories Total
|
2 |
|
Size Interior
|
1140 Sqft |
|
Type
|
Row / Townhouse |
|
Utility Water
|
Municipal Water |
Land
|
Acreage
|
No |
|
Land Amenities
|
Park, Place Of Worship, Public Transit, Schools, Shopping |
|
Sewer
|
Municipal Sewage System |
|
Size Depth
|
80 Ft |
|
Size Frontage
|
20 Ft |
|
Size Total Text
|
Under 1/2 Acre |
|
Zoning Description
|
Rm4 |
Rooms
| Level |
Type |
Length |
Width |
Dimensions |
|
Second Level |
4pc Bathroom |
|
|
7'2'' x 5'1'' |
|
Second Level |
Bedroom |
|
|
8'11'' x 8'8'' |
|
Second Level |
Bedroom |
|
|
10'1'' x 8'0'' |
|
Second Level |
Bedroom |
|
|
10'1'' x 8'3'' |
|
Second Level |
Primary Bedroom |
|
|
12'3'' x 12'1'' |
|
Basement |
Other |
|
|
19'3'' x 11'7'' |
|
Basement |
Recreation Room |
|
|
18'1'' x 13'2'' |
|
Main Level |
Dining Room |
|
|
11'8'' x 9'8'' |
|
Main Level |
Living Room |
|
|
15'8'' x 13'10'' |
|
Main Level |
Kitchen |
|
|
11'4'' x 9'3'' |
https://www.realtor.ca/real-estate/27087898/707-parkview-crescent-cambridge
















